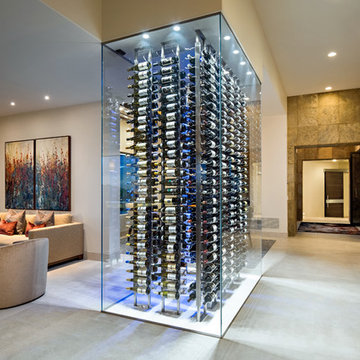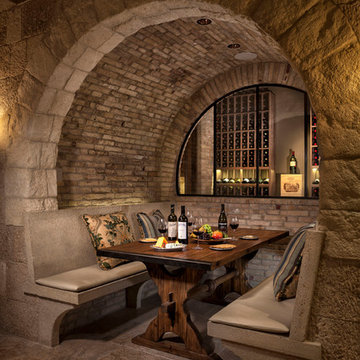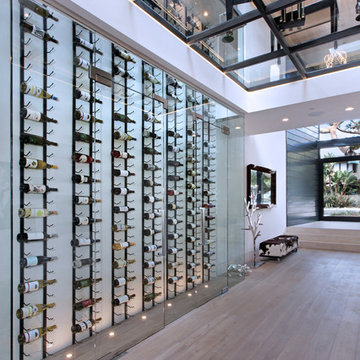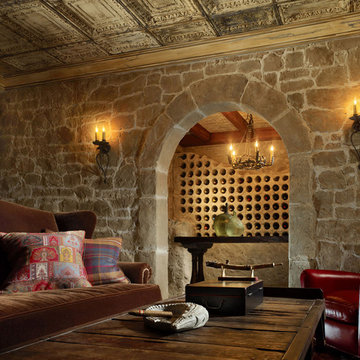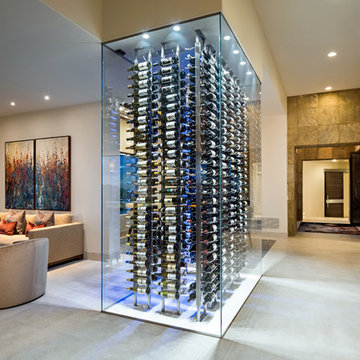Weinkeller Ideen und Design
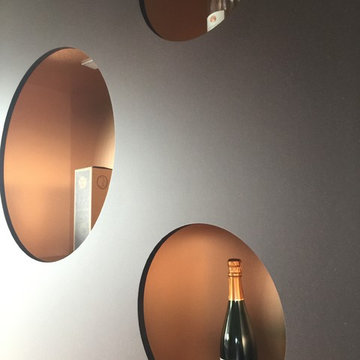
salle accueil ,de type industrielle .
Décoration dans le tons cuivré. mur de briques et charpente métallique apparente.
Présentoires "bulle"
Großer Industrial Weinkeller mit Keramikboden, waagerechter Lagerung und grauem Boden in Reims
Großer Industrial Weinkeller mit Keramikboden, waagerechter Lagerung und grauem Boden in Reims
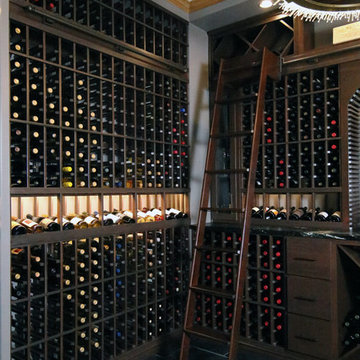
Interior remodel to accommodate a wine room addition, appx. 1,415 bottles.
Custom wine rack system; WineSafe "walnut" stain & clear satin finish. Frameless glass enclosure, 1/2" clear glass, bronze hardware.
Photography: Meredith Kaltenecker
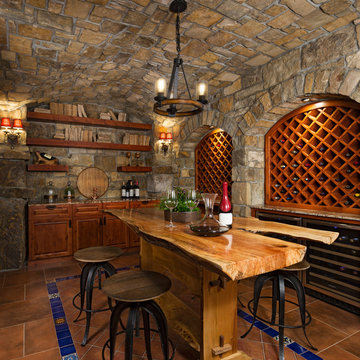
Mediterraner Weinkeller mit Terrakottaboden und braunem Boden in Detroit
Finden Sie den richtigen Experten für Ihr Projekt
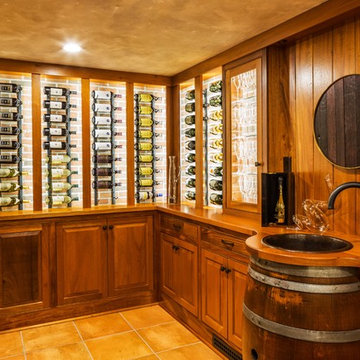
Mittelgroßer Klassischer Weinkeller mit Kammern, Terrakottaboden und beigem Boden in Boston
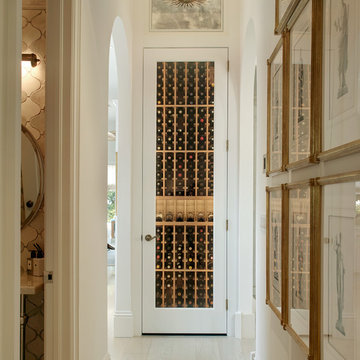
After just completing a project for a client's second home, the house accidentally caught fire and most of the exisiting structure and furnishings was burned. This unfortunate episode allowed us an opportunity to create the dream home that our clients always wanted. After the fire, we were able to remodel an entirely new space including a wood celing with beams, venetian plaster walls, and wide plank white oak flooring. The installation although eclectic, reflects a mediterranean atmosphere filled with light and texture.
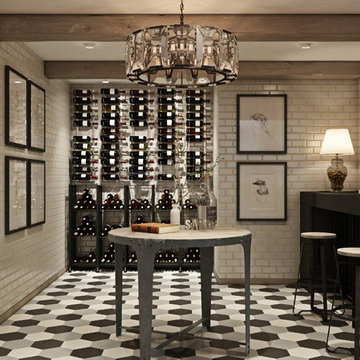
This parlor style room is a beautiful blend of transitional design. Wall Series wine racks put labels on display on top of the wine wall, and Case & Crate Bins in Short configuration stylishly ramp up the bottle count.
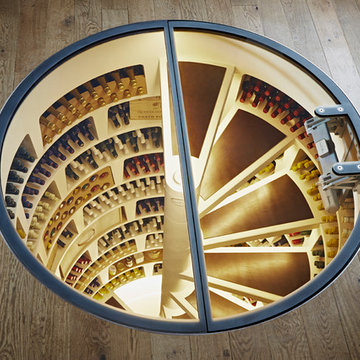
Genuwine Cellars has partnered with the UK’s finest subterranean cellar provider, Spiral Cellars, to bring its eponymous range of unique, premium wine cellars to North America. A very unique and beautiful cellar.
http://www.genuwinecellars.com/wine-cellars/spiral-wine-cellars/
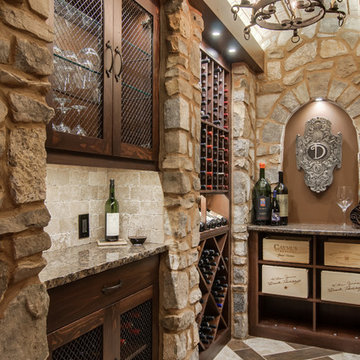
Here are a few of the elements i used to create this one of a kind Closet converted into a custom wine cellar.
Refrigerated wine cellar, Iron wine cellar door with insulated glass, Custom made wine racks, Custom made wine cabinetry, Hand chisled stone columns, Lighted wine bottle displays, Lighted Art niche, Vaulted barrel brick ceiling, Hand made wood beams, Hand chisled granite counter tops,Cellar Pro split cooling system.
All photo's are copyrights of GERMANO WINE CELLARS 2013 -Garett Buell / Showcase photographers
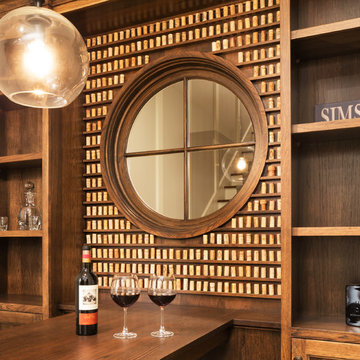
Builder: John Kraemer & Sons | Architect: Swan Architecture | Interiors: Katie Redpath Constable | Landscaping: Bechler Landscapes | Photography: Landmark Photography
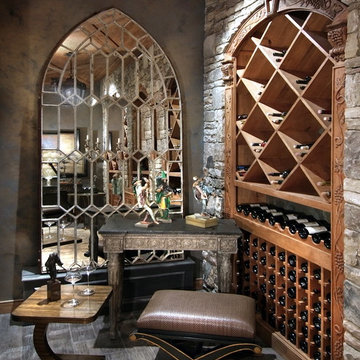
Fred Gerlich
Mittelgroßer Rustikaler Weinkeller mit diagonaler Lagerung, Keramikboden und grauem Boden in Atlanta
Mittelgroßer Rustikaler Weinkeller mit diagonaler Lagerung, Keramikboden und grauem Boden in Atlanta
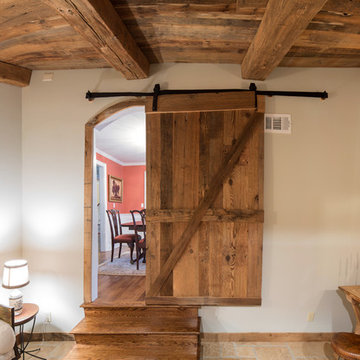
This is a head on shot looking at the sliding door. This door was built from the same barn siding and oak beams that we used on the sloped ceiling of the tasting room. The door easily opens and closes, allowing you to shut out the noise from the rest of the house so you can easily sit and relax and enjoy a great glass of wine. Cheers!
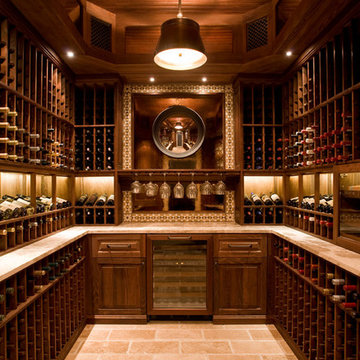
Emily Gilbert Photography
Geräumiger Maritimer Weinkeller mit Keramikboden, waagerechter Lagerung und orangem Boden in New York
Geräumiger Maritimer Weinkeller mit Keramikboden, waagerechter Lagerung und orangem Boden in New York
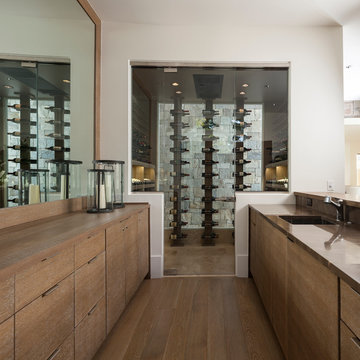
Großer Moderner Weinkeller mit braunem Holzboden, waagerechter Lagerung und beigem Boden in Seattle
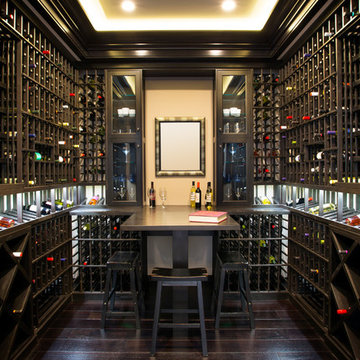
jeff kroeze
Großer Klassischer Weinkeller mit dunklem Holzboden, waagerechter Lagerung und braunem Boden in Orange County
Großer Klassischer Weinkeller mit dunklem Holzboden, waagerechter Lagerung und braunem Boden in Orange County
Weinkeller Ideen und Design
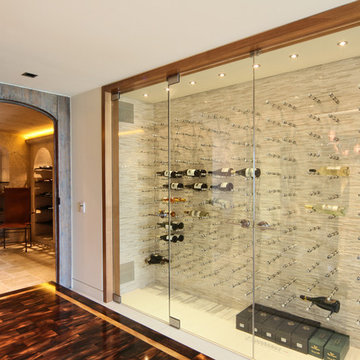
James Stockhorst Photography
Mittelgroßer Moderner Weinkeller mit waagerechter Lagerung in Vancouver
Mittelgroßer Moderner Weinkeller mit waagerechter Lagerung in Vancouver
1
