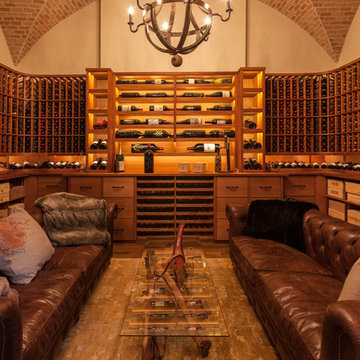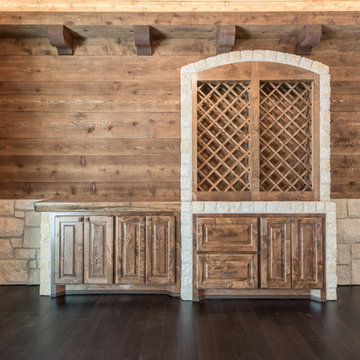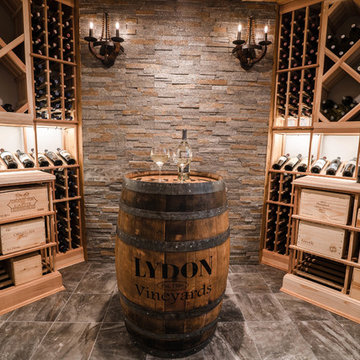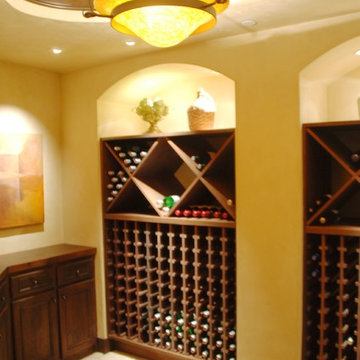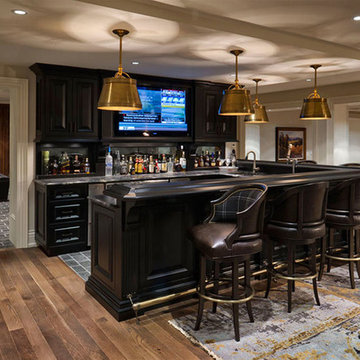Weinkeller Ideen und Design
Suche verfeinern:
Budget
Sortieren nach:Heute beliebt
1 – 20 von 235 Fotos
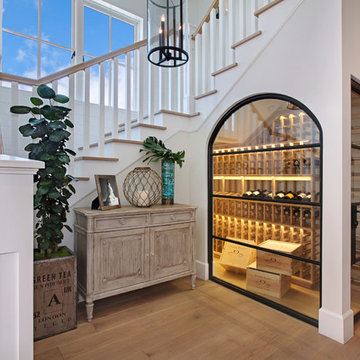
Jeri Koegel
Maritimer Weinkeller mit braunem Holzboden, Kammern und gelbem Boden in Orange County
Maritimer Weinkeller mit braunem Holzboden, Kammern und gelbem Boden in Orange County
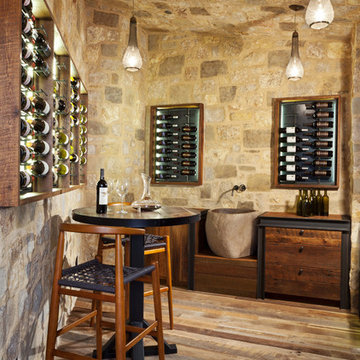
Emily Minton Redfield
Mittelgroßer Rustikaler Weinkeller mit waagerechter Lagerung in Denver
Mittelgroßer Rustikaler Weinkeller mit waagerechter Lagerung in Denver
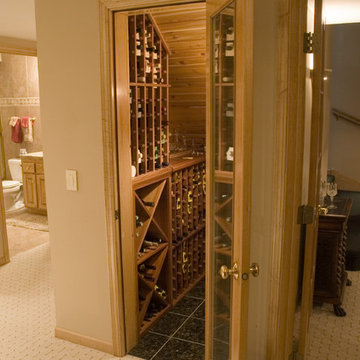
The space below a basement staircase often goes to waste. This state-of-the-art wine closet turned this unused space into a connoisseur’s dream.
Wine is one of the few things that can improve with age. But it can also rapidly deteriorate if kept in inadequate conditions. The three factors that have the most direct impact on a wine's condition are light, humidity and temperature. Another consideration is security for expensive wines that often appreciate in value.
The storage area features a cedar panel ceiling, and custom racks and shelves over a granite floor.
Finden Sie den richtigen Experten für Ihr Projekt
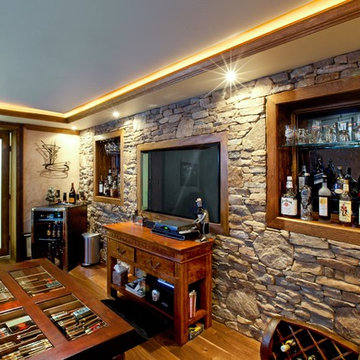
Mittelgroßer Klassischer Weinkeller mit braunem Holzboden, waagerechter Lagerung und braunem Boden in New York
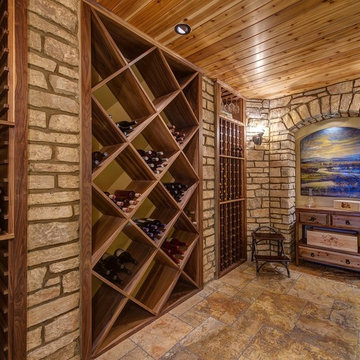
Matt Harrer Photography
Klassischer Weinkeller mit diagonaler Lagerung in St. Louis
Klassischer Weinkeller mit diagonaler Lagerung in St. Louis
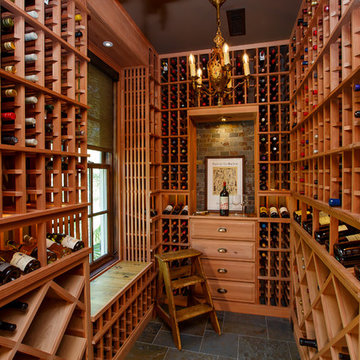
Photos by: Michael Cyra of PhotoGraphics Photography
kiawahislandphoto.com
Maritimer Weinkeller mit Kammern und grauem Boden in Sonstige
Maritimer Weinkeller mit Kammern und grauem Boden in Sonstige
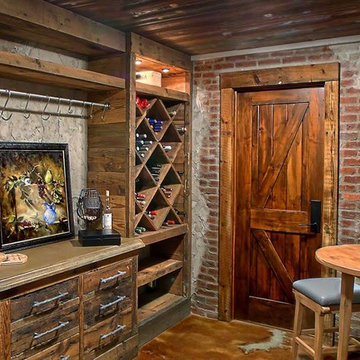
Mittelgroßer Rustikaler Weinkeller mit Betonboden, diagonaler Lagerung und braunem Boden in Chicago
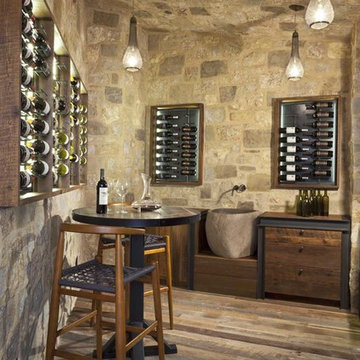
Großer Rustikaler Weinkeller mit braunem Holzboden und waagerechter Lagerung in Denver
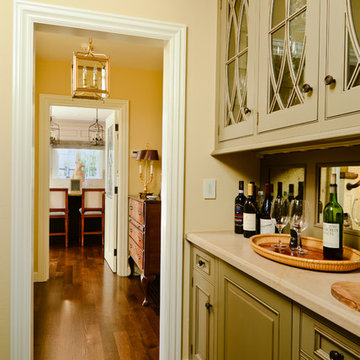
English craftsman style home renovation, with a new cottage and garage in Palo Alto, California.
Rustikaler Weinkeller in San Francisco
Rustikaler Weinkeller in San Francisco
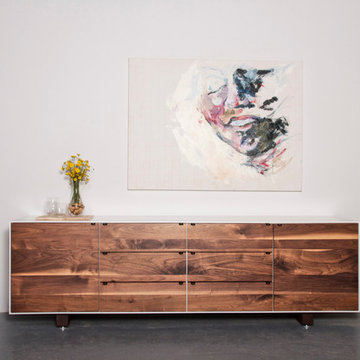
A collaboration with Vancouver-based Jeff Martin Joinery.
We have been working with Jeff Martin and his team for some time now. So far, we have collaborated to create a series of wine storage components and a modern furniture set.
Just like our clients, we are emphatic when it comes to specifications and customization when appreciating and acquiring furniture in quality materials – especially wood. Jeff Martin Joinery uses premium grade domestic hardwoods, and takes great pride in creating well designed, engineered, and executed pieces. We will embrace your requests about grain, figure, orientation, finish type and customizable options.
Martin and his team have produced exquisite custom furniture for clientele the world over. He was classically trained under a celebrated designer in Brooklyn, New York and is quickly becoming an integral thread in the architectural fabric of North America.
We’re working with Jeff to design modern furniture sets and build high quality components with old school joinery techniques. Our product line serves anyone who appreciates the details.
We’ve branded it with an “X” to remark on the collaborative process between two influential Canadian design firms.
Photography by James Stockhorst
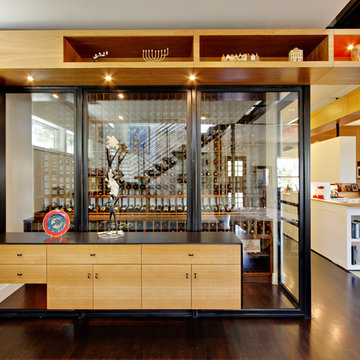
A storage room for the owner's wine collection, keeps it safe and on display.
Kleiner Moderner Weinkeller mit dunklem Holzboden, Kammern und braunem Boden in Austin
Kleiner Moderner Weinkeller mit dunklem Holzboden, Kammern und braunem Boden in Austin
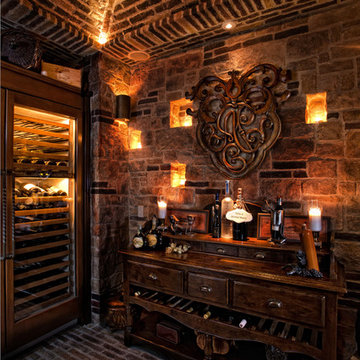
Romantic Wine Cellar
Applied Photography
Mediterraner Weinkeller mit Backsteinboden und schwarzem Boden in Orange County
Mediterraner Weinkeller mit Backsteinboden und schwarzem Boden in Orange County
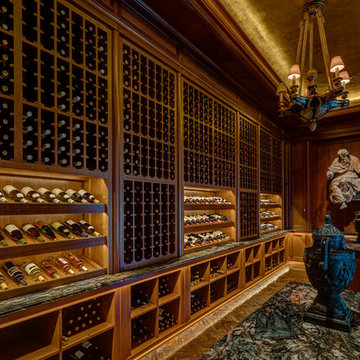
Fifteen hundred bottle capacity Wine Room designed and fabricated by our millworker in mahogany. Gold leaf coved ceiling, end grain herringbone walnut floor and computerized inventory system.
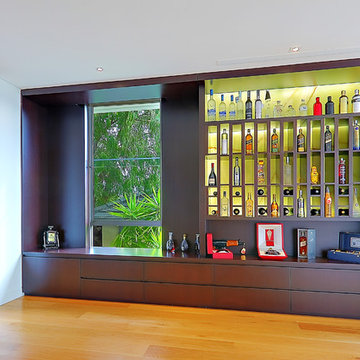
Impala just completed this stunning kitchen! The brief was to design a kitchen with warmth and impressive textures to suit the house which spanned over four levels. The design needed to allow for casual eating in the kitchen, ample preparation and storage areas. Utilitarian bench tops were selected for the preparation zones on the island and adjacent to the cooktop. A thick recycled timber slab was installed for the lowered eating zone and a stunning transparent marble for the splashback and display niche. Joinery was manufactured from timber veneer and polyurethane. Critical to the modern, sleek design was that the kitchen had minimum handles. Two handles were used on the larger doors for the fridge and lift-up cabinet which concealed the microwave. To balance the design, decorative timber panels were installed on the ceiling over the island. As storage was also a priority, a walk in pantry was installed which can be accessed at the far left by pushing a timber veneer panel.
Weinkeller Ideen und Design
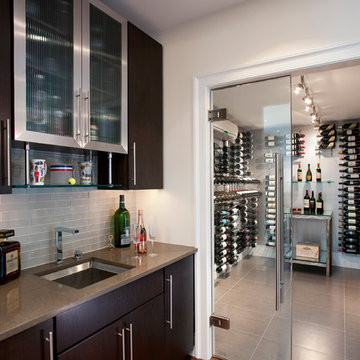
Jay Greene Photography
Moderner Weinkeller mit waagerechter Lagerung in Philadelphia
Moderner Weinkeller mit waagerechter Lagerung in Philadelphia
1
