Weiße Ankleidezimmer mit Glasfronten Ideen und Design
Suche verfeinern:
Budget
Sortieren nach:Heute beliebt
1 – 20 von 322 Fotos
1 von 3
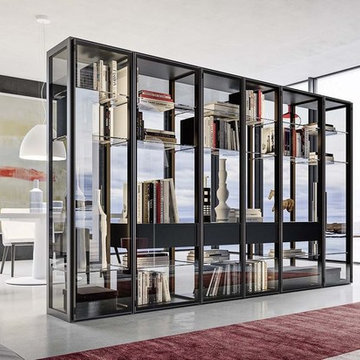
EIngebautes, Großes, Neutrales Modernes Ankleidezimmer mit Glasfronten, schwarzen Schränken, Betonboden und grauem Boden in Miami
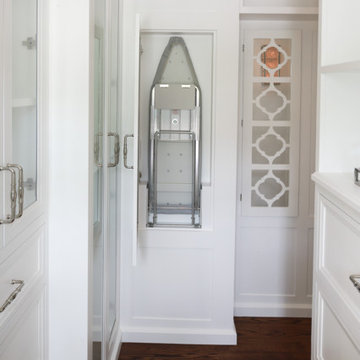
This master suite truly embodies the essence of “Suite Sophistication”. Each detail was designed to highlight the refined aesthetic of this room. The gray toned color scheme created an atmosphere of sophistication, highlighted by touches of lavender and deep purples for rich notes. We surrounded the room in exquisite custom millwork on each wall, adding texture and elegance. Above the bed we created millwork that would exactly feature the curves of the headboard. Topped with custom bedding and pillows the bed perfectly reflects both the warm and cool tones of the room. As the eye moves to the corner, it holds alluring lush seating for our clients to lounge in after a long day, beset by two impeccable gold and beaded chandeliers. From this bedroom our client may slide their detailed pocket doors, decorated with Victorian style windowpanes, and be transported into their own dream closet. We left no detail untouched, creating space in lighted cabinets for his & her wardrobes, including custom fitted spaces for all shoes and accessories. Embellished with our own design accessories such as grand glass perfume bottles and jewelry displays, we left these clients wanting for nothing. This picturesque master bedroom and closet work in harmony to provide our clients with the perfect space to start and end their days in a picture of true sophistication.
Custom designed by Hartley and Hill Design. All materials and furnishings in this space are available through Hartley and Hill Design. www.hartleyandhilldesign.com 888-639-0639
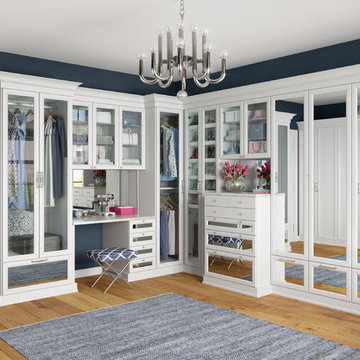
Großes Modernes Ankleidezimmer mit Ankleidebereich, Glasfronten, weißen Schränken und hellem Holzboden in Los Angeles
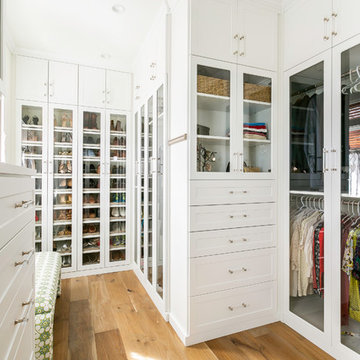
Neutraler Begehbarer Kleiderschrank mit Glasfronten, weißen Schränken, braunem Holzboden und braunem Boden in Charleston
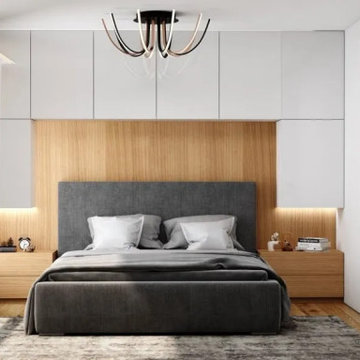
Embarking on a journey to design your dream bedroom is thrilling and rewarding. It empowers you to curate a space that reflects your unique style and provides a tranquil haven for relaxation. Amidst the ever-evolving landscape of bedroom design trends, the glossy bedroom emerges as a standout with its sleek surfaces, reflective finishes, and luxurious atmosphere. The allure of gloss bedroom furniture lies not only in its practical advantages but also in its captivating aesthetics. In this blog, we will delve into invaluable tips and inspiring ideas to guide you in creating your gloss bedroom, where elegance and charm intertwine to create a haven of serenity and beauty.
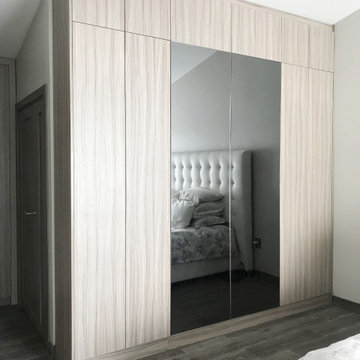
Mittelgroßes, Neutrales Modernes Ankleidezimmer mit Einbauschrank, Glasfronten und hellen Holzschränken in Miami
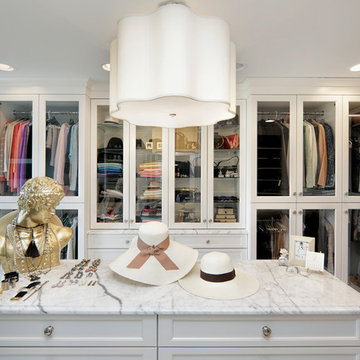
Walk-in closet with island dresser and glass cabinets for easy-to-access storage
Großer, Neutraler Begehbarer Kleiderschrank mit Glasfronten, weißen Schränken, Teppichboden und beigem Boden in Chicago
Großer, Neutraler Begehbarer Kleiderschrank mit Glasfronten, weißen Schränken, Teppichboden und beigem Boden in Chicago
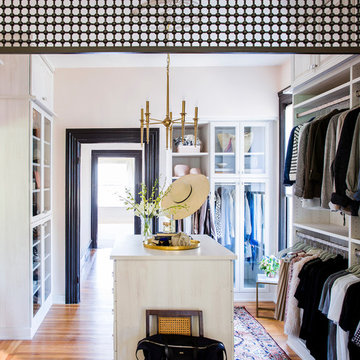
Photography by Thomas Story for Sunset Magazine Sept 2016
Großer Klassischer Begehbarer Kleiderschrank mit Glasfronten, weißen Schränken und hellem Holzboden in San Francisco
Großer Klassischer Begehbarer Kleiderschrank mit Glasfronten, weißen Schränken und hellem Holzboden in San Francisco
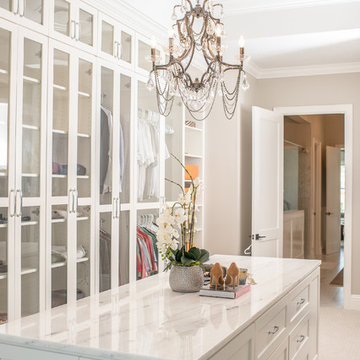
Großer, Neutraler Klassischer Begehbarer Kleiderschrank mit Glasfronten, weißen Schränken, Teppichboden und beigem Boden in Orlando
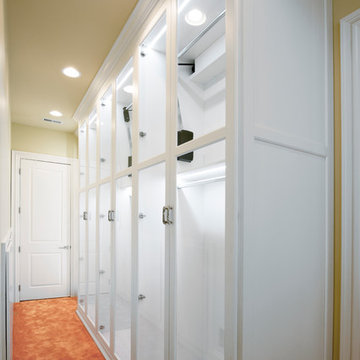
Designed by Sue Tinker of Closet Works
An additional corridor off this main section adds even more closet space. It is outfitted with floor to ceiling glass door cabinets — each with double hanging space.

Klassischer Begehbarer Kleiderschrank mit Glasfronten, weißen Schränken und dunklem Holzboden in New York
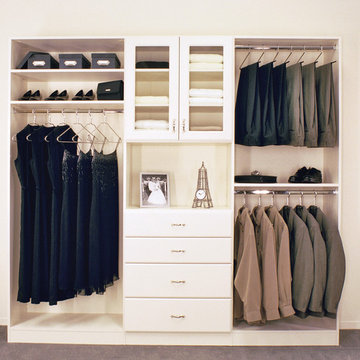
Neutraler, Mittelgroßer Klassischer Begehbarer Kleiderschrank mit Glasfronten, Teppichboden, grauem Boden und weißen Schränken in Phoenix
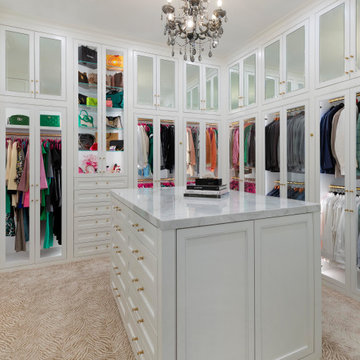
All wardrobe boxes are behind glass inset doors in this beautiful large walk in closet. It features a double sided island with 10 drawers on each side and a marble countertop. Handbag display unit with glass shelves, several shoe units, pull out hampers, valet, belt and tie racks.
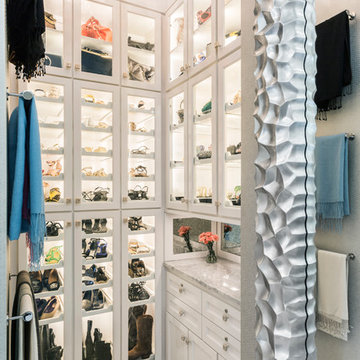
Photos by Julie Soefer
Modernes Ankleidezimmer mit Ankleidebereich, Glasfronten, weißen Schränken und Porzellan-Bodenfliesen in Houston
Modernes Ankleidezimmer mit Ankleidebereich, Glasfronten, weißen Schränken und Porzellan-Bodenfliesen in Houston
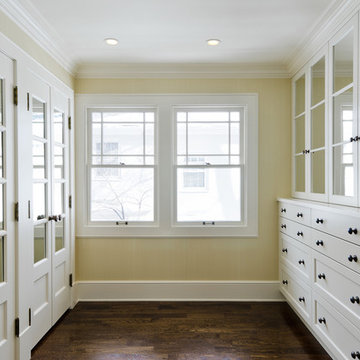
Remodeled home in Federal Heights, Utah by Cameo Homes Inc., Master Closet
Klassisches Ankleidezimmer mit Glasfronten und weißen Schränken in Salt Lake City
Klassisches Ankleidezimmer mit Glasfronten und weißen Schränken in Salt Lake City
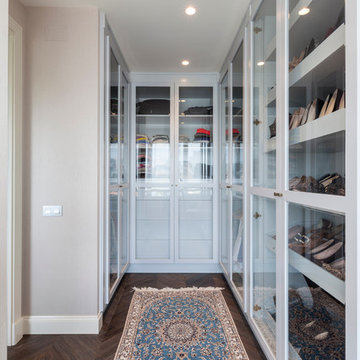
Mittelgroßer, Neutraler Klassischer Begehbarer Kleiderschrank mit Glasfronten, weißen Schränken und dunklem Holzboden in London
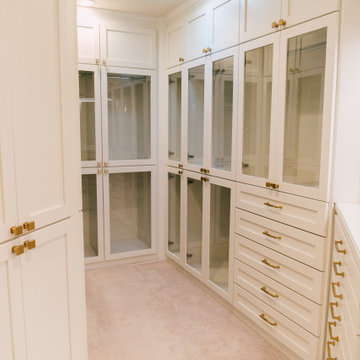
New master closet reconfigured and redesigned and built with custom cabinets.
Kleiner Eklektischer Begehbarer Kleiderschrank mit Glasfronten, weißen Schränken, Teppichboden und beigem Boden in Seattle
Kleiner Eklektischer Begehbarer Kleiderschrank mit Glasfronten, weißen Schränken, Teppichboden und beigem Boden in Seattle
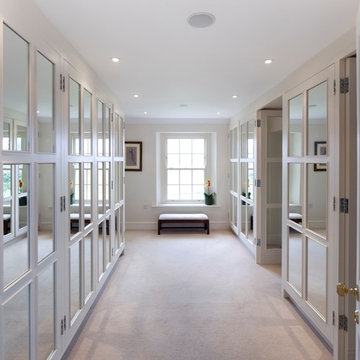
Neutraler Klassischer Begehbarer Kleiderschrank mit Glasfronten, weißen Schränken und Teppichboden in Gloucestershire
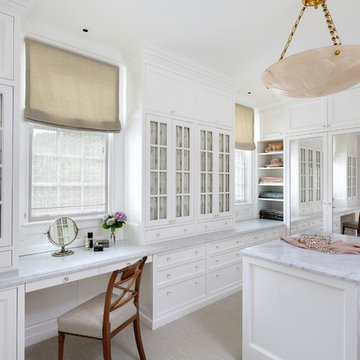
Klassisches Ankleidezimmer mit Ankleidebereich, Teppichboden, Glasfronten, weißen Schränken und beigem Boden in San Francisco
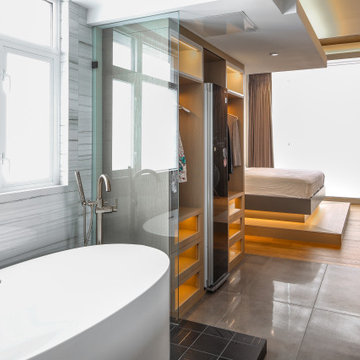
Geräumiger, Neutraler Moderner Begehbarer Kleiderschrank mit Glasfronten, hellen Holzschränken, Betonboden und schwarzem Boden in Vancouver
Weiße Ankleidezimmer mit Glasfronten Ideen und Design
1