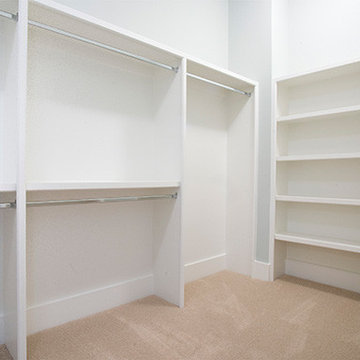Ankleidezimmer
Suche verfeinern:
Budget
Sortieren nach:Heute beliebt
41 – 60 von 5.233 Fotos
1 von 3
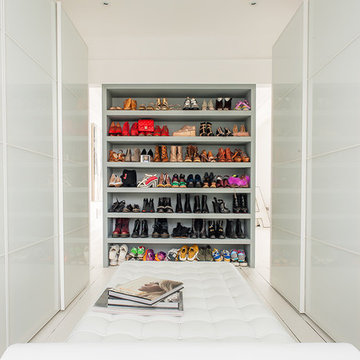
Großer Moderner Begehbarer Kleiderschrank mit flächenbündigen Schrankfronten, weißen Schränken und weißem Boden in Oxfordshire
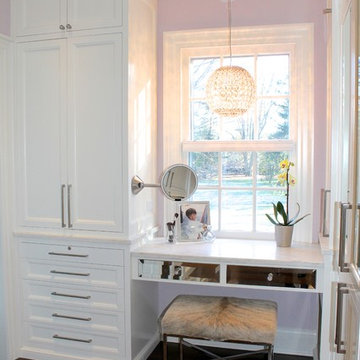
Luxurious Master Walk In Closet
Großer, Neutraler Moderner Begehbarer Kleiderschrank mit Schrankfronten mit vertiefter Füllung, weißen Schränken und dunklem Holzboden in New York
Großer, Neutraler Moderner Begehbarer Kleiderschrank mit Schrankfronten mit vertiefter Füllung, weißen Schränken und dunklem Holzboden in New York

Emo Media
Mittelgroßer, Neutraler Moderner Begehbarer Kleiderschrank mit weißen Schränken, Teppichboden und Schrankfronten im Shaker-Stil in Houston
Mittelgroßer, Neutraler Moderner Begehbarer Kleiderschrank mit weißen Schränken, Teppichboden und Schrankfronten im Shaker-Stil in Houston
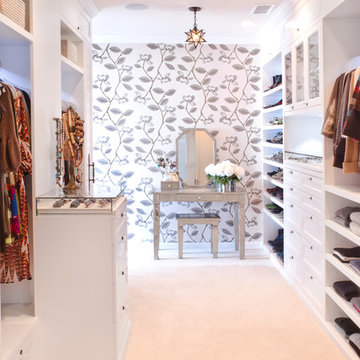
Features of HER closet:
White Paint Grade Wood Cabinetry with Base and Crown
Cedar Lined Drawers for Cashmere Sweaters
Furniture Accessories include Chandeliers and Vanity
Lingerie Inserts
Pull-out Hooks
Scarf Rack
Jewelry Display Case
Sunglass Display Case
Integrated Light Up Rods
Integrated Showcase Lighting
Flat Adjustable Shoe Shelves
Full Length Framed Mirror
Magnolia Wallpaper
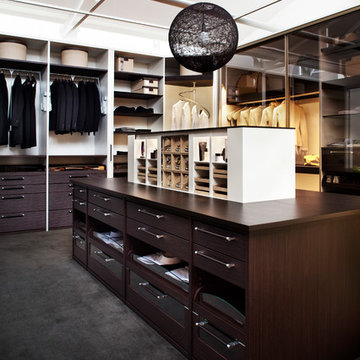
Custom designed wardrobe by Studio Becker of Sydney, with textured Sahara veneer fronts combined with white lacquer, and parsol brown sliding doors. The island contains a hidden jewelry lift for safe and convenient storage of valuables.
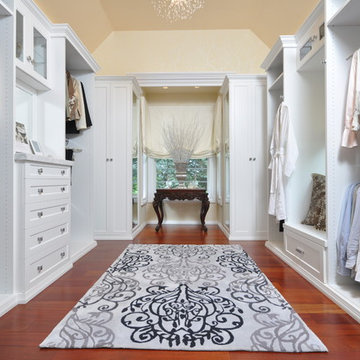
Paul Wesley
Mittelgroßer, Neutraler Klassischer Begehbarer Kleiderschrank mit Schrankfronten mit vertiefter Füllung, weißen Schränken und braunem Holzboden in Newark
Mittelgroßer, Neutraler Klassischer Begehbarer Kleiderschrank mit Schrankfronten mit vertiefter Füllung, weißen Schränken und braunem Holzboden in Newark

Klassischer Begehbarer Kleiderschrank mit grauen Schränken und braunem Holzboden in Baltimore
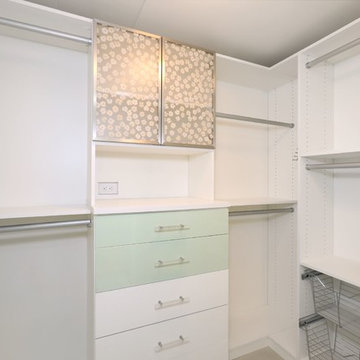
Mittelgroßer Moderner Begehbarer Kleiderschrank mit flächenbündigen Schrankfronten, grünen Schränken, hellem Holzboden und braunem Boden in Orange County
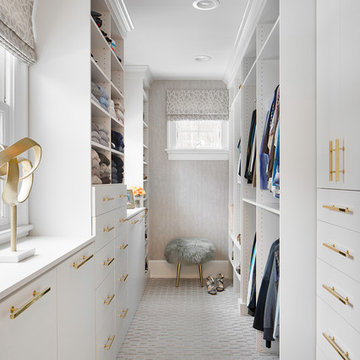
Klassischer Begehbarer Kleiderschrank mit Teppichboden, flächenbündigen Schrankfronten, weißen Schränken und grauem Boden in New York
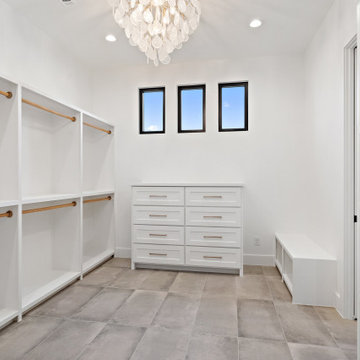
Massive primary bedroom closet with built-in shelving, bench, high ceiling and three windows.
Landhausstil Begehbarer Kleiderschrank mit Schrankfronten im Shaker-Stil und weißen Schränken in Austin
Landhausstil Begehbarer Kleiderschrank mit Schrankfronten im Shaker-Stil und weißen Schränken in Austin
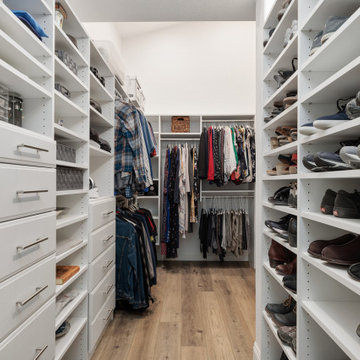
This outdated bathroom had a large garden tub that took up to much space and a very small shower and walk in closet. Not ideal for the primary bath. We removed the tub surround and added a new free standing tub that was better proportioned for the space. The entrance to the bathroom was moved to the other side of the room which allowed for the closet to enlarge and the shower to double in size. A fresh blue pallet was used with pattern and texture in mind. Large scale 24" x 48" tile was used in the shower to give it a slab like appearance. The marble and glass pebbles add a touch of sparkle to the shower floor and accent stripe. A marble herringbone was used as the vanity backsplash for interest. Storage was the goal in this bath. We achieved it by increasing the main vanity in length and adding a pantry with pull outs. The make up vanity has a cabinet that pulls out and stores all the tools for hair care.
A custom closet was added with shoe and handbag storage, a built in ironing board and plenty of hanging space. LVP was placed throughout the space to tie the closet and primary bedroom together.
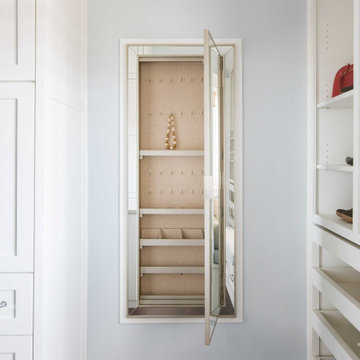
Beautiful closet with a lot of storage and clean lines and dual islands and hidden jewelry storage
Photographer: Costa Christ Media
Großer Klassischer Begehbarer Kleiderschrank mit Schrankfronten im Shaker-Stil, weißen Schränken, dunklem Holzboden und braunem Boden in Dallas
Großer Klassischer Begehbarer Kleiderschrank mit Schrankfronten im Shaker-Stil, weißen Schränken, dunklem Holzboden und braunem Boden in Dallas
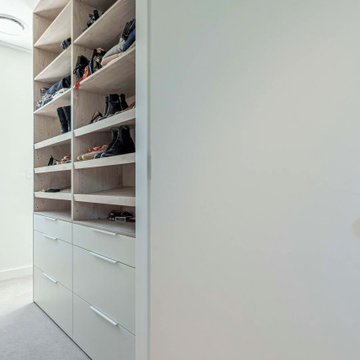
Großer, Neutraler Moderner Begehbarer Kleiderschrank mit flächenbündigen Schrankfronten, weißen Schränken, Teppichboden und beigem Boden in Sydney
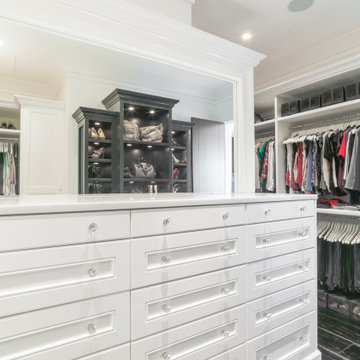
Luxury master closet with dressing area, built in shoe display, granite countertops, custom mirrors and stunning island
Klassischer Begehbarer Kleiderschrank mit weißen Schränken in Edmonton
Klassischer Begehbarer Kleiderschrank mit weißen Schränken in Edmonton

East wall of this walk-in closet. Cabinet doors are open to reveal storage for pants, belts, and some long hang dresses and jumpsuits. A built-in tilt hamper sits below the long hang section. The pants are arranged on 6 slide out racks.

© ZAC and ZAC
Großer, Neutraler Klassischer Begehbarer Kleiderschrank mit Schrankfronten mit vertiefter Füllung, schwarzen Schränken, Teppichboden und beigem Boden in Edinburgh
Großer, Neutraler Klassischer Begehbarer Kleiderschrank mit Schrankfronten mit vertiefter Füllung, schwarzen Schränken, Teppichboden und beigem Boden in Edinburgh
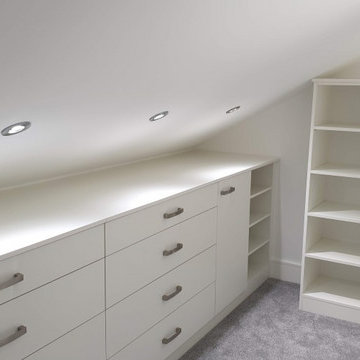
Custom made, walk-in wardrobe area. Made of white mat MFC board. The project contains a number of drawer units shelves and plenty of hanging space.
Mittelgroßer, Neutraler Moderner Begehbarer Kleiderschrank mit flächenbündigen Schrankfronten, weißen Schränken, Teppichboden und grauem Boden in Sonstige
Mittelgroßer, Neutraler Moderner Begehbarer Kleiderschrank mit flächenbündigen Schrankfronten, weißen Schränken, Teppichboden und grauem Boden in Sonstige
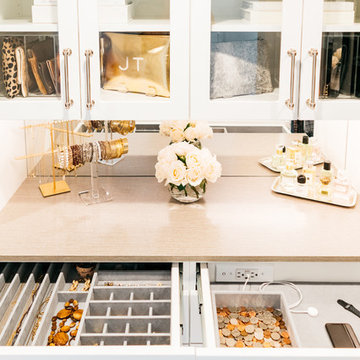
Mittelgroßer, Neutraler Klassischer Begehbarer Kleiderschrank mit Schrankfronten im Shaker-Stil, weißen Schränken, braunem Holzboden und braunem Boden in San Francisco
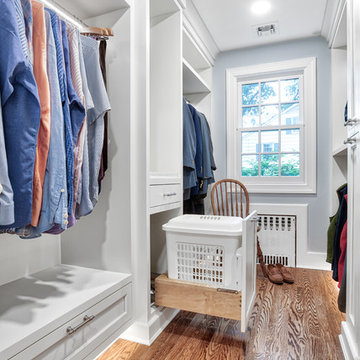
His side of the custom master closet with pull-outs for organization, a shelving hidden by frosted glass and a hamper for dirty laundry.
Photos by Chris Veith
3
