Weiße Begehbare Kleiderschränke Ideen und Design
Suche verfeinern:
Budget
Sortieren nach:Heute beliebt
141 – 160 von 5.232 Fotos
1 von 3
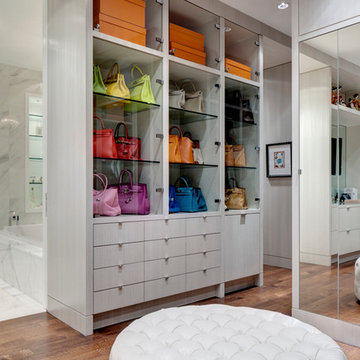
Charles Smith Photography
Moderner Begehbarer Kleiderschrank mit grauen Schränken und braunem Holzboden in Dallas
Moderner Begehbarer Kleiderschrank mit grauen Schränken und braunem Holzboden in Dallas
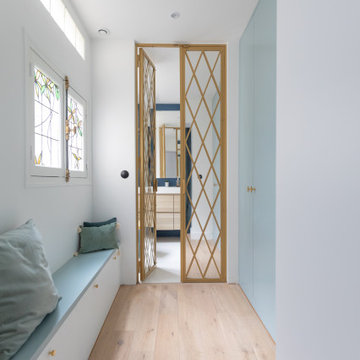
Rénovation d'un appartement de 60m2 sur l'île Saint-Louis à Paris. 2019
Photos Laura Jacques
Design Charlotte Féquet
Kleiner, Neutraler Moderner Begehbarer Kleiderschrank mit Kassettenfronten, blauen Schränken, hellem Holzboden und braunem Boden in Paris
Kleiner, Neutraler Moderner Begehbarer Kleiderschrank mit Kassettenfronten, blauen Schränken, hellem Holzboden und braunem Boden in Paris
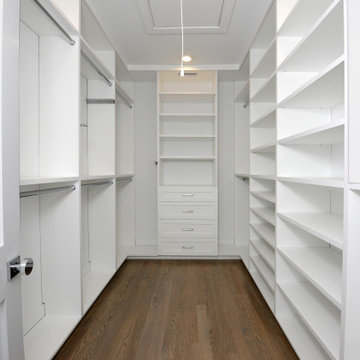
His Master Walk In Custom Closet
Großer, Neutraler Country Begehbarer Kleiderschrank mit flächenbündigen Schrankfronten, dunklem Holzboden und braunem Boden in New York
Großer, Neutraler Country Begehbarer Kleiderschrank mit flächenbündigen Schrankfronten, dunklem Holzboden und braunem Boden in New York
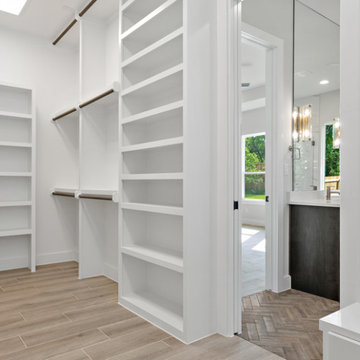
Großer, Neutraler Country Begehbarer Kleiderschrank mit Schrankfronten im Shaker-Stil, weißen Schränken, Keramikboden und beigem Boden in Austin
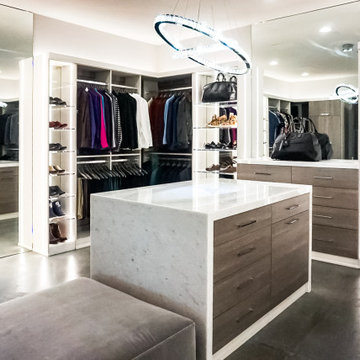
Elevate your space using clear acrylic to show off your wardrobe like a luxury boutique. Our design team will work with you to create a 3D model of your ultimate closet. Then our fabrication crew will build the closet of your dreams.
Crystal clear acrylic offers many unique and beautiful ways to create a luxury closet. We work with architects, interior designers and homeowners to create bespoke closets unlike any other.
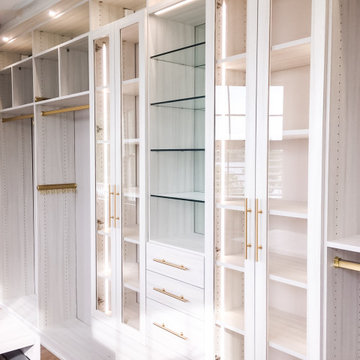
Großer Klassischer Begehbarer Kleiderschrank mit Glasfronten, weißen Schränken, braunem Holzboden und braunem Boden in Sonstige
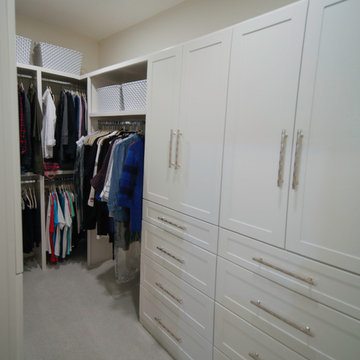
Tim Disalvo & Co did another brilliant job building a custom walk-in closet for the Evensky household.
Kleiner, Neutraler Moderner Begehbarer Kleiderschrank mit Schrankfronten mit vertiefter Füllung, weißen Schränken, Teppichboden und beigem Boden in Sonstige
Kleiner, Neutraler Moderner Begehbarer Kleiderschrank mit Schrankfronten mit vertiefter Füllung, weißen Schränken, Teppichboden und beigem Boden in Sonstige
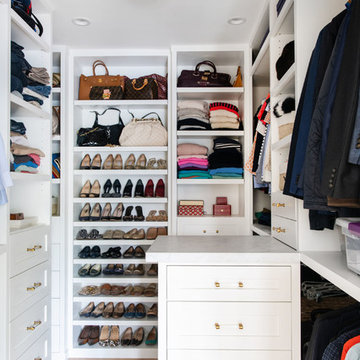
Remodeled layout provides new square footage that creates valuable space for an enlarged master bathroom retreat with spa like design and functional master closet.
Interiors by Mara Raphael; Photos by Tessa Neustadt
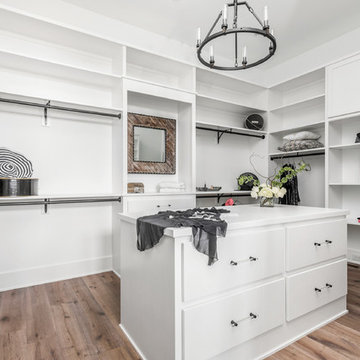
The Home Aesthetic
Großer, Neutraler Country Begehbarer Kleiderschrank mit flächenbündigen Schrankfronten, weißen Schränken, hellem Holzboden und buntem Boden in Indianapolis
Großer, Neutraler Country Begehbarer Kleiderschrank mit flächenbündigen Schrankfronten, weißen Schränken, hellem Holzboden und buntem Boden in Indianapolis
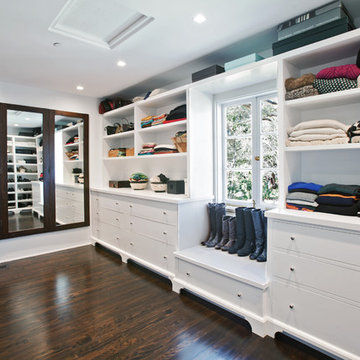
Klassischer Begehbarer Kleiderschrank mit flächenbündigen Schrankfronten, weißen Schränken, dunklem Holzboden und braunem Boden in Santa Barbara
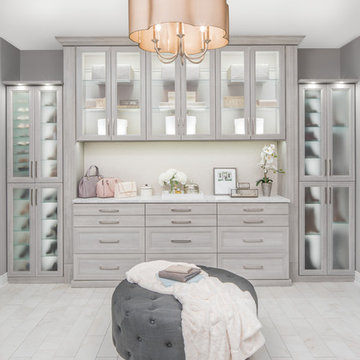
Großer, Neutraler Moderner Begehbarer Kleiderschrank mit Glasfronten, grauen Schränken, Marmorboden und beigem Boden in Las Vegas
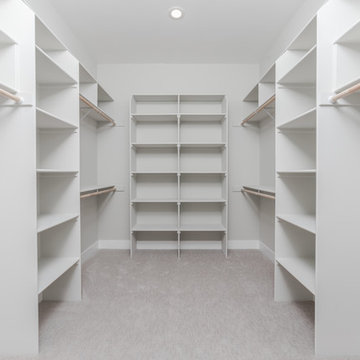
Großer, Neutraler Moderner Begehbarer Kleiderschrank mit offenen Schränken, weißen Schränken, Teppichboden und beigem Boden in Sacramento
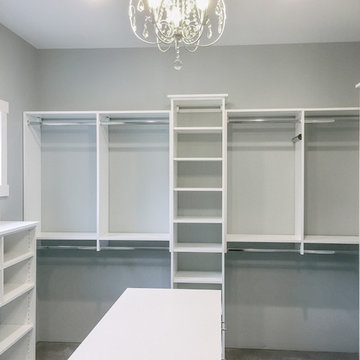
Großer Moderner Begehbarer Kleiderschrank mit offenen Schränken, weißen Schränken, Teppichboden und grauem Boden in Sonstige
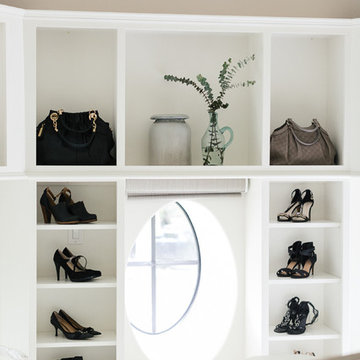
Großer Klassischer Begehbarer Kleiderschrank mit offenen Schränken, weißen Schränken, Teppichboden und weißem Boden in Atlanta
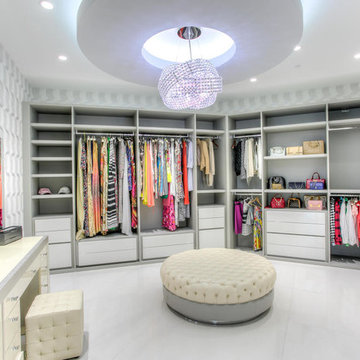
Geräumiger Moderner Begehbarer Kleiderschrank mit offenen Schränken, weißen Schränken und Porzellan-Bodenfliesen in Miami
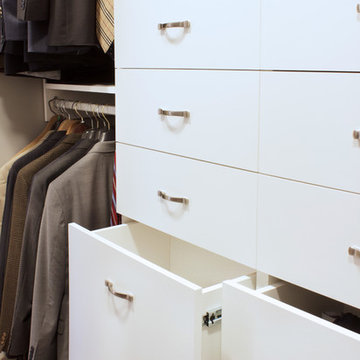
Laundry Hamper in master walk-in closet
Kara Lashuay
Kleiner Moderner Begehbarer Kleiderschrank mit flächenbündigen Schrankfronten, weißen Schränken und Teppichboden in New York
Kleiner Moderner Begehbarer Kleiderschrank mit flächenbündigen Schrankfronten, weißen Schränken und Teppichboden in New York
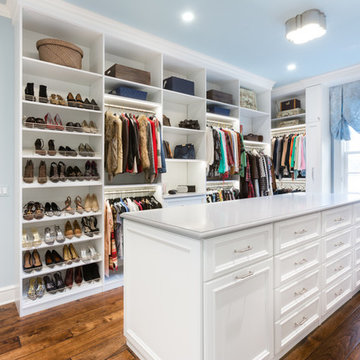
This lovely master closet is finished with traditional white melamine and thermofoil raised panel fronts to closely match the existing bathroom area. Using the full height of the room allowed for open shelving above clothing sections used for decorative display. The center island contains 2 tilt out hampers and 6 drawer banks for added storage. The countertop is Grey Savoie by Victostone. To create a column effect around the window, tall pull outs were used on both sides for scarf/necklace storage for her and belt/tie storage for him. The finishing touches include matte round aluminum rods, clear Lucite jewelry tray, valet rods, belt racks, hidden wall safe, and a pull out ironing station cabinet. LED lighting was routed into the shelving above all rods and puck lights above the two dresser areas, creating additional pizzazz and glamour to the space. The goal of this closet was to make the dressing area for a couple as a meeting place, conducive to conversation and organization. Designed by Donna Siben for Closet Organizing Systems
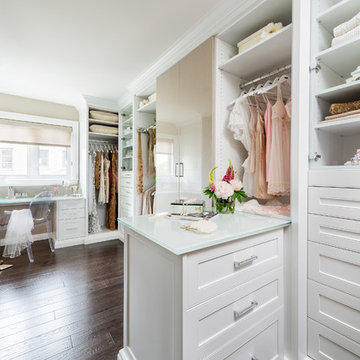
Großer Klassischer Begehbarer Kleiderschrank mit dunklem Holzboden, Schrankfronten mit vertiefter Füllung, weißen Schränken und braunem Boden in Toronto

Rising amidst the grand homes of North Howe Street, this stately house has more than 6,600 SF. In total, the home has seven bedrooms, six full bathrooms and three powder rooms. Designed with an extra-wide floor plan (21'-2"), achieved through side-yard relief, and an attached garage achieved through rear-yard relief, it is a truly unique home in a truly stunning environment.
The centerpiece of the home is its dramatic, 11-foot-diameter circular stair that ascends four floors from the lower level to the roof decks where panoramic windows (and views) infuse the staircase and lower levels with natural light. Public areas include classically-proportioned living and dining rooms, designed in an open-plan concept with architectural distinction enabling them to function individually. A gourmet, eat-in kitchen opens to the home's great room and rear gardens and is connected via its own staircase to the lower level family room, mud room and attached 2-1/2 car, heated garage.
The second floor is a dedicated master floor, accessed by the main stair or the home's elevator. Features include a groin-vaulted ceiling; attached sun-room; private balcony; lavishly appointed master bath; tremendous closet space, including a 120 SF walk-in closet, and; an en-suite office. Four family bedrooms and three bathrooms are located on the third floor.
This home was sold early in its construction process.
Nathan Kirkman
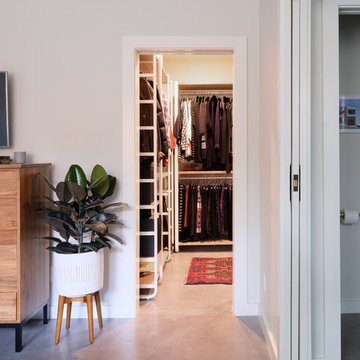
Photography & Styling: Sarah E Owen https://sarahowenstudio.com/
Neutraler, Mittelgroßer Moderner Begehbarer Kleiderschrank mit offenen Schränken, hellen Holzschränken, Betonboden und grauem Boden in San Francisco
Neutraler, Mittelgroßer Moderner Begehbarer Kleiderschrank mit offenen Schränken, hellen Holzschränken, Betonboden und grauem Boden in San Francisco
Weiße Begehbare Kleiderschränke Ideen und Design
8