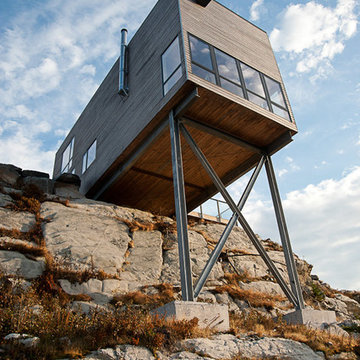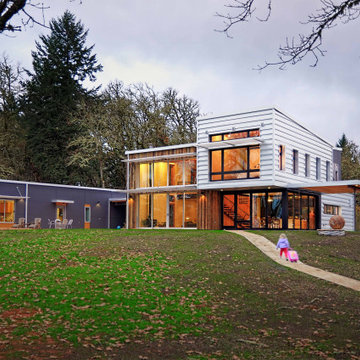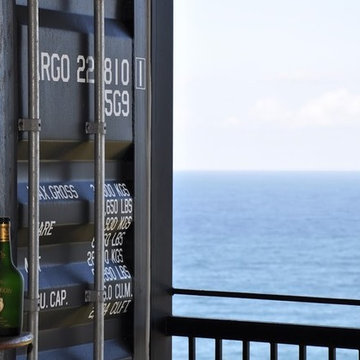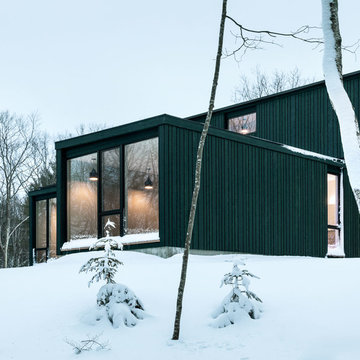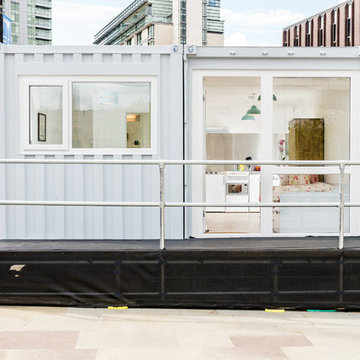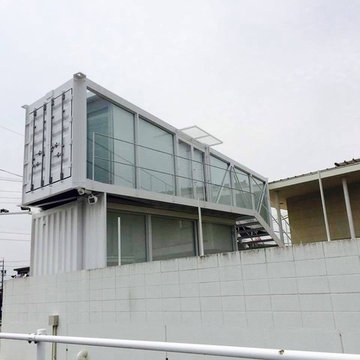Weiße Containerhäuser Ideen und Design
Suche verfeinern:
Budget
Sortieren nach:Heute beliebt
1 – 20 von 21 Fotos
1 von 3

StudioBell
Einstöckiges Industrial Containerhaus mit Metallfassade, grauer Fassadenfarbe und Flachdach in Nashville
Einstöckiges Industrial Containerhaus mit Metallfassade, grauer Fassadenfarbe und Flachdach in Nashville

Tiny house at dusk.
Kleines Modernes Containerhaus mit Faserzement-Fassade, grüner Fassadenfarbe und Pultdach in Brisbane
Kleines Modernes Containerhaus mit Faserzement-Fassade, grüner Fassadenfarbe und Pultdach in Brisbane

Zweistöckiges, Mittelgroßes Modernes Containerhaus mit Mix-Fassade, grauer Fassadenfarbe und Satteldach in Stuttgart
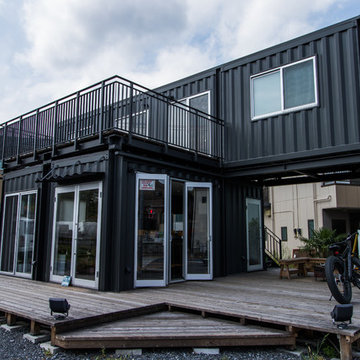
Photo By Terra design
Industrial Containerhaus mit schwarzer Fassadenfarbe und Flachdach in Tokio Peripherie
Industrial Containerhaus mit schwarzer Fassadenfarbe und Flachdach in Tokio Peripherie

Paul Bradshaw
Mittelgroßes, Einstöckiges Industrial Containerhaus mit Metallfassade und Pultdach in Sydney
Mittelgroßes, Einstöckiges Industrial Containerhaus mit Metallfassade und Pultdach in Sydney
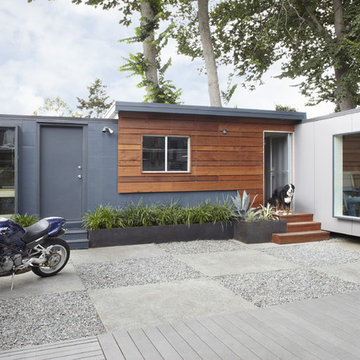
headquarters of building Lab created with shipping containers.
Einstöckiges Modernes Containerhaus in San Francisco
Einstöckiges Modernes Containerhaus in San Francisco
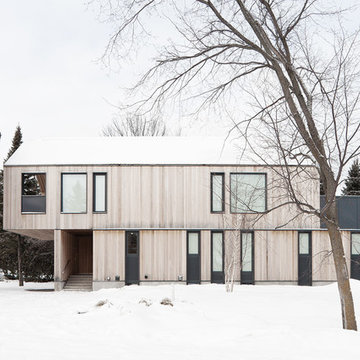
Set on a narrow lot in a private ski club development in Collingwood, Ontario, Canada, this hpuse is concieved as a contemporary reinterpretation of the traditional chalet. Its form retains the convention of a gable roof, yet is reduced to an elegant two storey volume in which the top floor slides forward, engaging an adjacent ski hill on axis with the chalet. The cantilever of the upper volume embodies a kinetic energy likened to that of a leading ski or a skier propelled in a forward trajectory. The lower level counter balances this movement with a rhythmic pattern of solid and void.
Architect: AKB - Atelier Kastelic Buffey.
Photography: Peter A. Sellar / www.photoklik.com
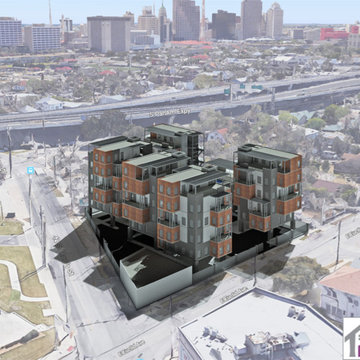
Newest shipping container condominiums set for construction near downtown San Antonio.
Modernes Containerhaus in Austin
Modernes Containerhaus in Austin
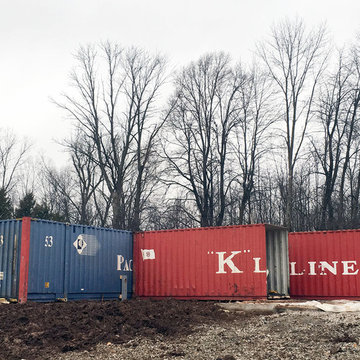
Custom Shipping Container house, designed by Collective Office & Jeff Klymson.
Mittelgroßes, Einstöckiges Modernes Containerhaus mit Mix-Fassade, schwarzer Fassadenfarbe und Flachdach in Milwaukee
Mittelgroßes, Einstöckiges Modernes Containerhaus mit Mix-Fassade, schwarzer Fassadenfarbe und Flachdach in Milwaukee
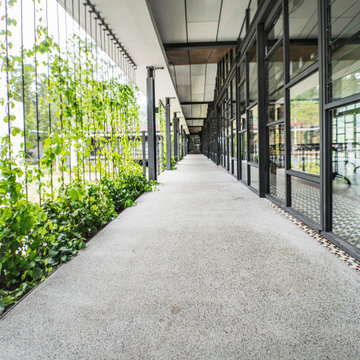
Steel frame house with corrugated metal siding to resemble a shipping container structure.
Mittelgroßes Industrial Containerhaus in Toronto
Mittelgroßes Industrial Containerhaus in Toronto
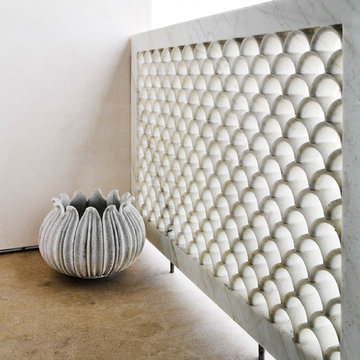
Custom carved single piece of marble railings.
Carved in India and shipped over on container ship
Douglas Friedman photography
Großes, Dreistöckiges Mediterranes Containerhaus mit Putzfassade, weißer Fassadenfarbe, Satteldach und Ziegeldach in San Francisco
Großes, Dreistöckiges Mediterranes Containerhaus mit Putzfassade, weißer Fassadenfarbe, Satteldach und Ziegeldach in San Francisco
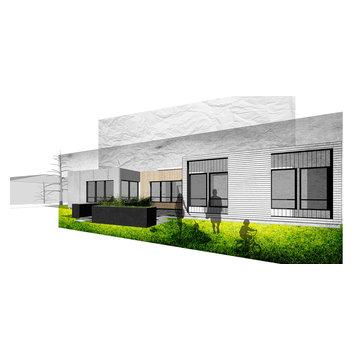
Custom Shipping Container house, designed by Collective Office & Jeff Klymson.
Mittelgroßes, Einstöckiges Modernes Containerhaus mit Mix-Fassade, schwarzer Fassadenfarbe und Flachdach in Milwaukee
Mittelgroßes, Einstöckiges Modernes Containerhaus mit Mix-Fassade, schwarzer Fassadenfarbe und Flachdach in Milwaukee
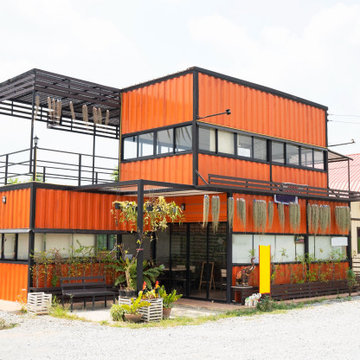
Steel frame house with corrugated metal siding to resemble a shipping container structure.
Mittelgroßes Industrial Containerhaus in Toronto
Mittelgroßes Industrial Containerhaus in Toronto
Weiße Containerhäuser Ideen und Design
1
