Doppelhaushälften mit weißem Dach Ideen und Design
Suche verfeinern:
Budget
Sortieren nach:Heute beliebt
1 – 20 von 57 Fotos

Zweistöckige Moderne Doppelhaushälfte mit Mix-Fassade, blauer Fassadenfarbe, Flachdach, Blechdach und weißem Dach in Wollongong
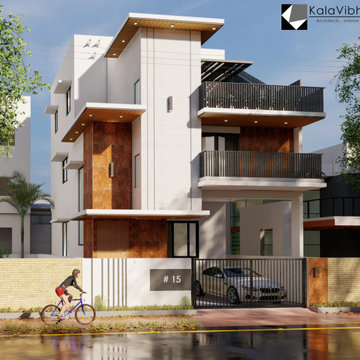
A young working couple Mr.Chaitanya and Mrs.Akshata wanted to build their dream house. The house is located in North Bangalore. It is a 30 x 40, west facing plot with 3BHK ,one office space and semi covered terrace area.
The plinth of the house is raised and it has two levels within the ground floor. Ground floor has all common spaces and first floor has private areas.
We designed the house in an unique way with levels in plan and elevation. We used red granite and rough cement plastering for Elevation features. The red granite which is laid are of different sizes and patterns, which creates an unique look to the facade. The roofs are of different level with small projections. Their is a bold wall with cement finish and groove lines which creates verticality to building. The balcony, terrace and gates are of MS fabrication with black powder coating, which creates contrast to the white facade.

A reimagined landscape provides a focal point to the front door. The original shadow block and breeze block on the front of the home provide design inspiration throughout the project.

New 2 story Ocean Front Duplex Home.
Große, Zweistöckige Moderne Doppelhaushälfte mit Putzfassade, blauer Fassadenfarbe, Flachdach, Misch-Dachdeckung, weißem Dach und Verschalung in San Diego
Große, Zweistöckige Moderne Doppelhaushälfte mit Putzfassade, blauer Fassadenfarbe, Flachdach, Misch-Dachdeckung, weißem Dach und Verschalung in San Diego
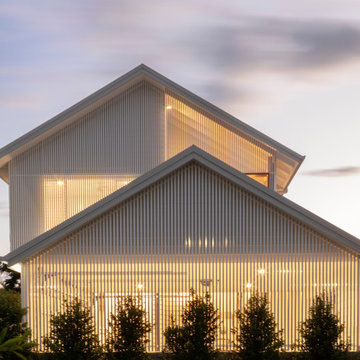
The stark volumes of the Albion Avenue Duplex were a reinvention of the traditional gable home.
The design grew from a homage to the existing brick dwelling that stood on the site combined with the idea to reinterpret the lightweight costal vernacular.
Two different homes now sit on the site, providing privacy and individuality from the existing streetscape.
Light and breeze were concepts that powered a need for voids which provide open connections throughout the homes and help to passively cool them.
Built by NorthMac Constructions.
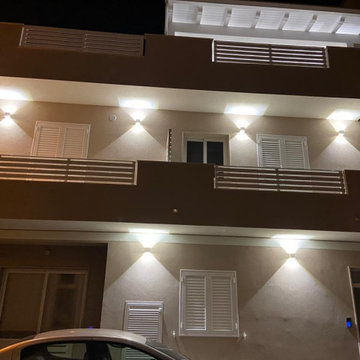
Große, Dreistöckige Doppelhaushälfte mit brauner Fassadenfarbe, Flachdach, Misch-Dachdeckung und weißem Dach in Catania-Palermo

3D Real estate walkthrough animation services Home Design with Pool Side Evening view, 3d architectural exterior home design with natural greenery and fireplaces in pool, beach chair and also in home, gazebo, Living Room in one place design with black & white wooden furniture & Master bedroom with large windows & white luxury wooden furniture are awesome, stairs, sitting area, trees, garden Creative closet room with beautiful wooden furniture developed by Yantram 3D Animation Studio
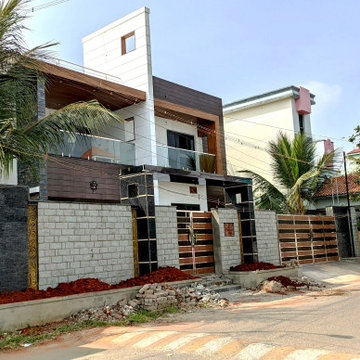
Große, Zweistöckige Moderne Doppelhaushälfte mit weißer Fassadenfarbe, Flachdach, Ziegeldach und weißem Dach in Sonstige
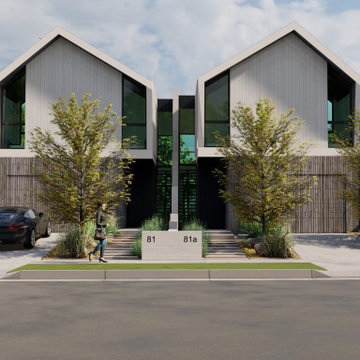
Große, Zweistöckige Moderne Doppelhaushälfte mit Mix-Fassade, weißer Fassadenfarbe, Satteldach, Blechdach und weißem Dach in Sydney
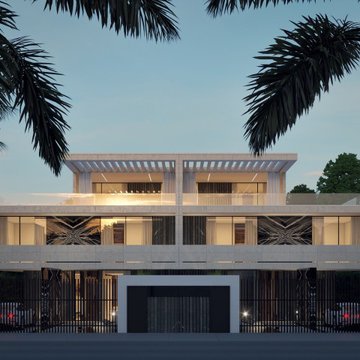
Modern twin villa design in Saudi Arabia with backyard swimming pool and decorative waterfall fountain. Luxury and rich look with marble and travertine stone finishes. Decorative pool at the fancy entrance group. Detailed design by xzoomproject.
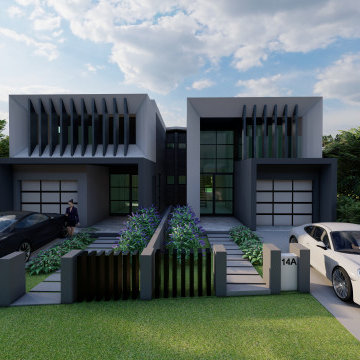
When geometric forms and shapes like to play together, and when perfectionist meets design....Dwell Designs is the only way to go!
Mittelgroße, Zweistöckige Moderne Doppelhaushälfte mit Backsteinfassade, Flachdach, Blechdach und weißem Dach in Sydney
Mittelgroße, Zweistöckige Moderne Doppelhaushälfte mit Backsteinfassade, Flachdach, Blechdach und weißem Dach in Sydney

Side passageway
Kleine, Zweistöckige Moderne Doppelhaushälfte mit Backsteinfassade, grauer Fassadenfarbe, Flachdach und weißem Dach in Dallas
Kleine, Zweistöckige Moderne Doppelhaushälfte mit Backsteinfassade, grauer Fassadenfarbe, Flachdach und weißem Dach in Dallas

Kleines, Einstöckiges Modernes Haus mit grüner Fassadenfarbe, Flachdach, Misch-Dachdeckung, weißem Dach und Wandpaneelen in Sonstige
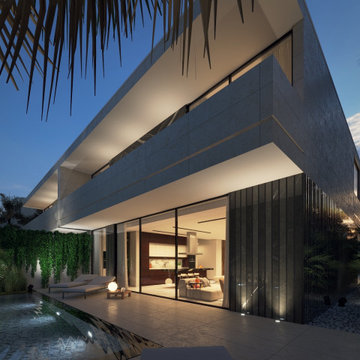
Modern twin villa design in Saudi Arabia with backyard swimming pool and decorative waterfall fountain. Luxury and rich look with marble and travertine stone finishes. Decorative pool at the fancy entrance group. Detailed design by xzoomproject.

Große, Zweistöckige Moderne Doppelhaushälfte mit Metallfassade, weißer Fassadenfarbe, Satteldach, Blechdach und weißem Dach in Sydney
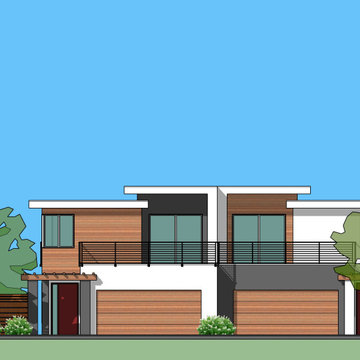
Design of the front elevation. Architectural technics were used to dismiss the repetition nature of the identical duplex floor plans.
Große, Zweistöckige Moderne Doppelhaushälfte mit Putzfassade, weißer Fassadenfarbe, Flachdach, Misch-Dachdeckung, weißem Dach und Verschalung in San Francisco
Große, Zweistöckige Moderne Doppelhaushälfte mit Putzfassade, weißer Fassadenfarbe, Flachdach, Misch-Dachdeckung, weißem Dach und Verschalung in San Francisco
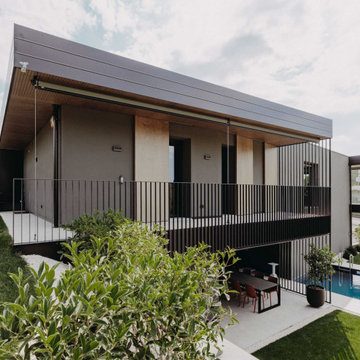
Kleines, Einstöckiges Modernes Haus mit grüner Fassadenfarbe, Flachdach, Misch-Dachdeckung, weißem Dach und Wandpaneelen in Sonstige
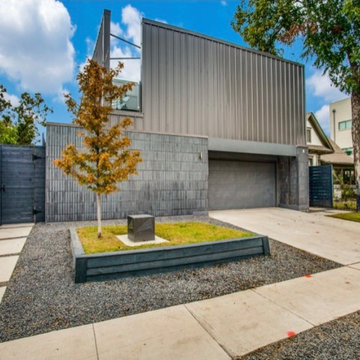
Metal bench custom made
Kleine, Zweistöckige Moderne Doppelhaushälfte mit Backsteinfassade, grauer Fassadenfarbe, Flachdach und weißem Dach in Dallas
Kleine, Zweistöckige Moderne Doppelhaushälfte mit Backsteinfassade, grauer Fassadenfarbe, Flachdach und weißem Dach in Dallas
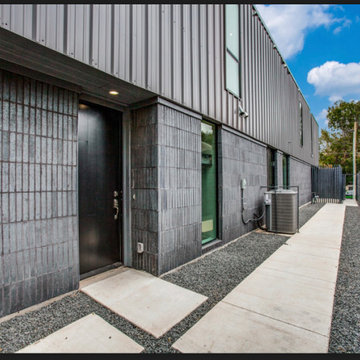
Lateral Pedestrian Entry
"Villa Santoscoy"
4305 Roseland Av, Dallas Tx 75204
Concept by Nimmo Architects
Interior Design by Alli Walker
Art by Juan Carlos Santoscoy
Project Manager by Abit Art Homes
Iron Works by Hello Puertas Iron Works
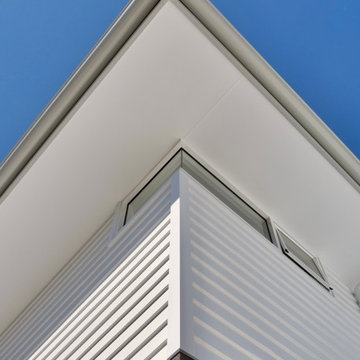
Zweistöckige Moderne Doppelhaushälfte mit Mix-Fassade, bunter Fassadenfarbe, Walmdach, Blechdach und weißem Dach in Sydney
Doppelhaushälften mit weißem Dach Ideen und Design
1