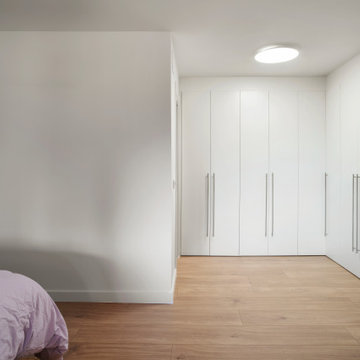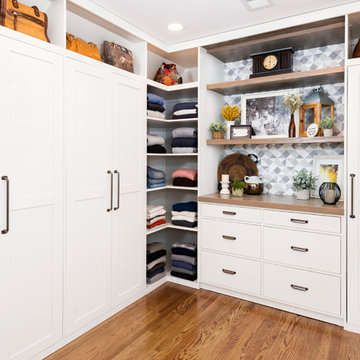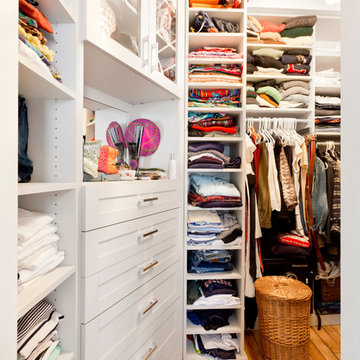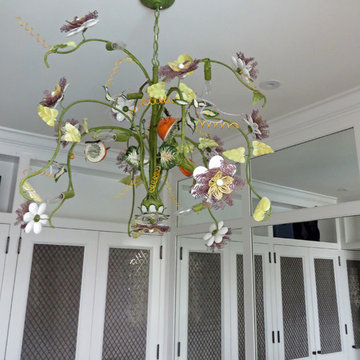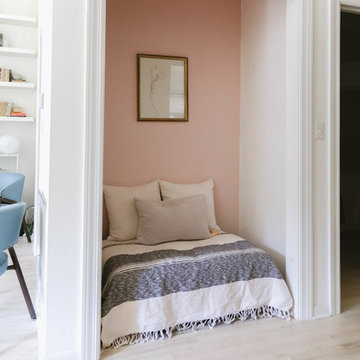Weiße Eklektische Ankleidezimmer Ideen und Design
Suche verfeinern:
Budget
Sortieren nach:Heute beliebt
1 – 20 von 309 Fotos
1 von 3
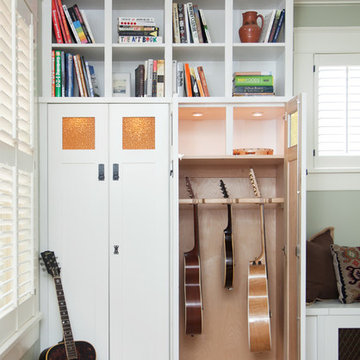
Includes 3 bathrooms, dining room wainscotting, coffered ceiligs, guitar storage unit, front porch swing
Stilmix Ankleidezimmer in Atlanta
Stilmix Ankleidezimmer in Atlanta
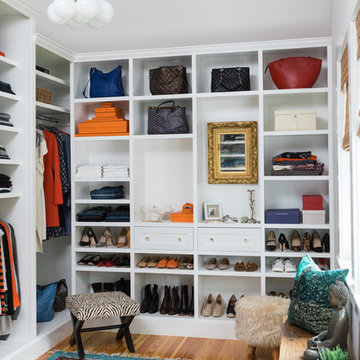
Großer, Neutraler Eklektischer Begehbarer Kleiderschrank mit Schrankfronten im Shaker-Stil, weißen Schränken und braunem Holzboden in Boston
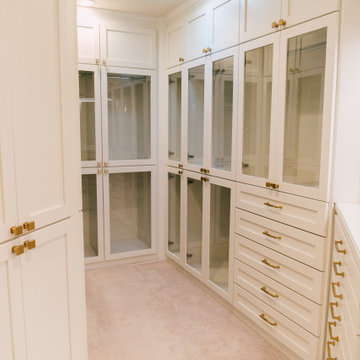
New master closet reconfigured and redesigned and built with custom cabinets.
Kleiner Eklektischer Begehbarer Kleiderschrank mit Glasfronten, weißen Schränken, Teppichboden und beigem Boden in Seattle
Kleiner Eklektischer Begehbarer Kleiderschrank mit Glasfronten, weißen Schränken, Teppichboden und beigem Boden in Seattle
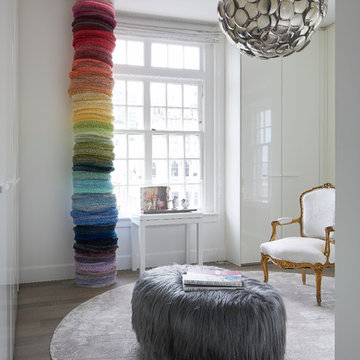
A dressing room to die for! White Poliform closets floor to ceiling.
Photos by:Jonathan Mitchell
Großer, Neutraler Eklektischer Begehbarer Kleiderschrank mit flächenbündigen Schrankfronten, weißen Schränken, dunklem Holzboden und braunem Boden in San Francisco
Großer, Neutraler Eklektischer Begehbarer Kleiderschrank mit flächenbündigen Schrankfronten, weißen Schränken, dunklem Holzboden und braunem Boden in San Francisco
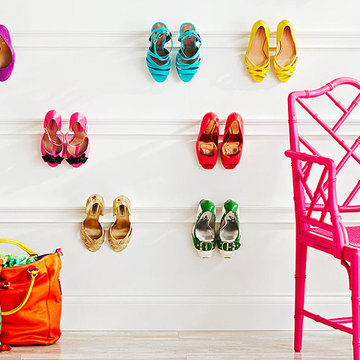
Get your heals off the floor and on display with some simple moulding.
Stilmix Ankleidezimmer in Charlotte
Stilmix Ankleidezimmer in Charlotte

Maida Vale Apartment in Photos: A Visual Journey
Tucked away in the serene enclave of Maida Vale, London, lies an apartment that stands as a testament to the harmonious blend of eclectic modern design and traditional elegance, masterfully brought to life by Jolanta Cajzer of Studio 212. This transformative journey from a conventional space to a breathtaking interior is vividly captured through the lens of the acclaimed photographer, Tom Kurek, and further accentuated by the vibrant artworks of Kris Cieslak.
The apartment's architectural canvas showcases tall ceilings and a layout that features two cozy bedrooms alongside a lively, light-infused living room. The design ethos, carefully curated by Jolanta Cajzer, revolves around the infusion of bright colors and the strategic placement of mirrors. This thoughtful combination not only magnifies the sense of space but also bathes the apartment in a natural light that highlights the meticulous attention to detail in every corner.
Furniture selections strike a perfect harmony between the vivacity of modern styles and the grace of classic elegance. Artworks in bold hues stand in conversation with timeless timber and leather, creating a rich tapestry of textures and styles. The inclusion of soft, plush furnishings, characterized by their modern lines and chic curves, adds a layer of comfort and contemporary flair, inviting residents and guests alike into a warm embrace of stylish living.
Central to the living space, Kris Cieslak's artworks emerge as focal points of colour and emotion, bridging the gap between the tangible and the imaginative. Featured prominently in both the living room and bedroom, these paintings inject a dynamic vibrancy into the apartment, mirroring the life and energy of Maida Vale itself. The art pieces not only complement the interior design but also narrate a story of inspiration and creativity, making the apartment a living gallery of modern artistry.
Photographed with an eye for detail and a sense of spatial harmony, Tom Kurek's images capture the essence of the Maida Vale apartment. Each photograph is a window into a world where design, art, and light converge to create an ambience that is both visually stunning and deeply comforting.
This Maida Vale apartment is more than just a living space; it's a showcase of how contemporary design, when intertwined with artistic expression and captured through skilled photography, can create a home that is both a sanctuary and a source of inspiration. It stands as a beacon of style, functionality, and artistic collaboration, offering a warm welcome to all who enter.
Hashtags:
#JolantaCajzerDesign #TomKurekPhotography #KrisCieslakArt #EclecticModern #MaidaValeStyle #LondonInteriors #BrightAndBold #MirrorMagic #SpaceEnhancement #ModernMeetsTraditional #VibrantLivingRoom #CozyBedrooms #ArtInDesign #DesignTransformation #UrbanChic #ClassicElegance #ContemporaryFlair #StylishLiving #TrendyInteriors #LuxuryHomesLondon
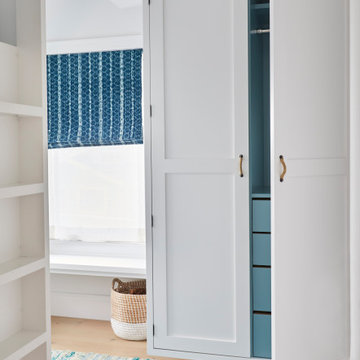
design by Jessica Gething Design
built by R2Q Construction
photos by Genevieve Garruppo
Eklektisches Ankleidezimmer mit blauen Schränken in New York
Eklektisches Ankleidezimmer mit blauen Schränken in New York
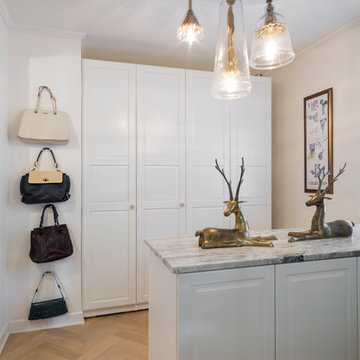
White oak herringbone flooring and IKEA paneled cabinetry creates a luxurious master closet on a minimum budget
Mittelgroßer Eklektischer Begehbarer Kleiderschrank mit profilierten Schrankfronten, weißen Schränken und hellem Holzboden in Chicago
Mittelgroßer Eklektischer Begehbarer Kleiderschrank mit profilierten Schrankfronten, weißen Schränken und hellem Holzboden in Chicago
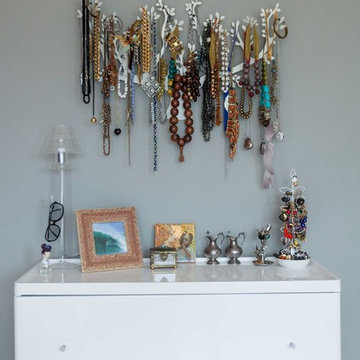
Continuing with small space solutions a wall mounted metal tree is used as a jewelry display above a dresser.
Interior Design by Rachel Blindauer
Photography by Paco & Betty

Matthew Millman
Eklektischer Begehbarer Kleiderschrank mit flächenbündigen Schrankfronten, grünen Schränken, braunem Holzboden und braunem Boden in San Francisco
Eklektischer Begehbarer Kleiderschrank mit flächenbündigen Schrankfronten, grünen Schränken, braunem Holzboden und braunem Boden in San Francisco
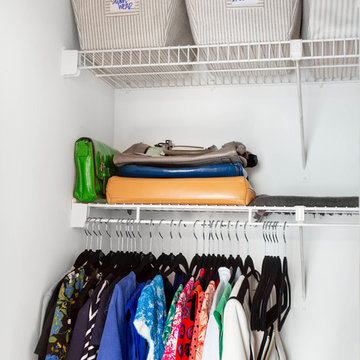
EIngebautes, Mittelgroßes, Neutrales Eklektisches Ankleidezimmer mit hellem Holzboden und beigem Boden in New York
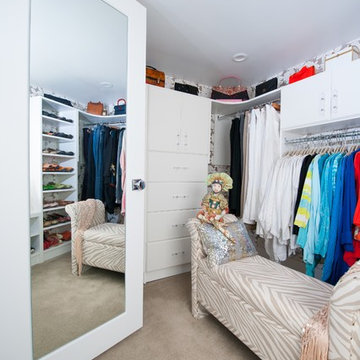
It was important to the homeowner to keep the integrity of this 1948 home — adding headroom and windows to the rooms on the second floor without changing the charm and proportions of the cottage.
A small, spare bedroom is now a spacious master closet that is accessed from the bathroom.
The second floor is modernized, the floor plan is streamlined, more comfortable and gracious.
This project was photographed by Andrea Hansen
Interior finishes by Judith Rosenthal
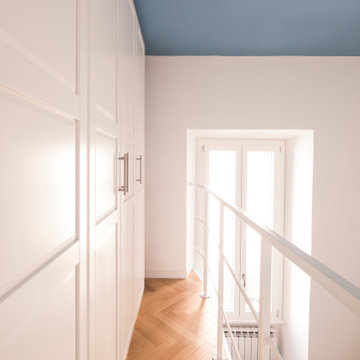
Una ringhiera in ferro molto leggera protegge questo spazio sopraelevato. Il soffitto color pastello caratterizza lo spazio.
EIngebautes, Kleines, Neutrales Eklektisches Ankleidezimmer mit Schrankfronten mit vertiefter Füllung, weißen Schränken und hellem Holzboden in Rom
EIngebautes, Kleines, Neutrales Eklektisches Ankleidezimmer mit Schrankfronten mit vertiefter Füllung, weißen Schränken und hellem Holzboden in Rom
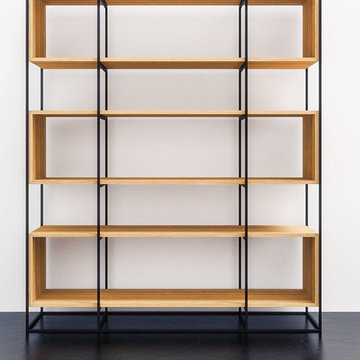
Etagère en acier thermolaqué et médium plaqué bois naturel
Stilmix Ankleidezimmer in Paris
Stilmix Ankleidezimmer in Paris
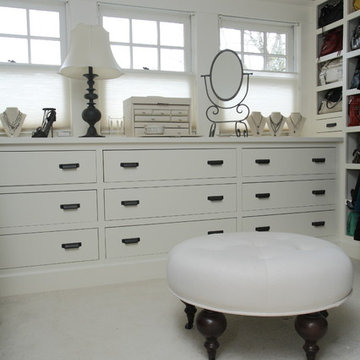
Photo: Teness Herman Photography © 2015 Houzz
Großer Eklektischer Begehbarer Kleiderschrank mit flächenbündigen Schrankfronten, weißen Schränken und Teppichboden in Portland
Großer Eklektischer Begehbarer Kleiderschrank mit flächenbündigen Schrankfronten, weißen Schränken und Teppichboden in Portland
Weiße Eklektische Ankleidezimmer Ideen und Design
1
