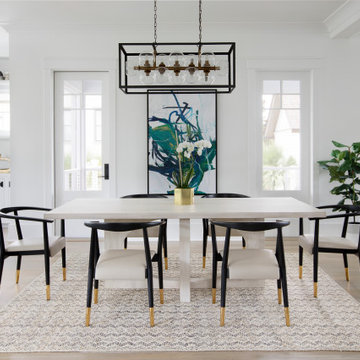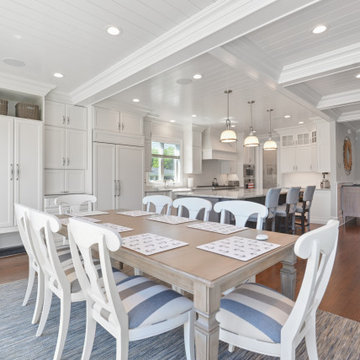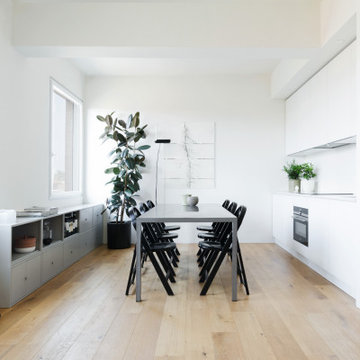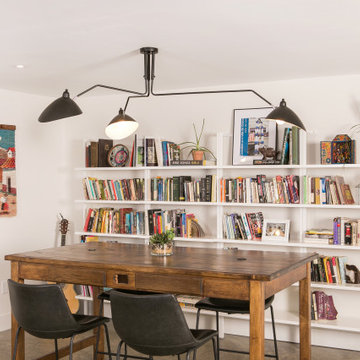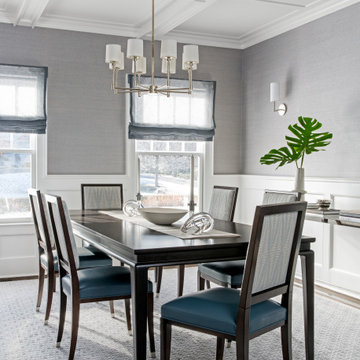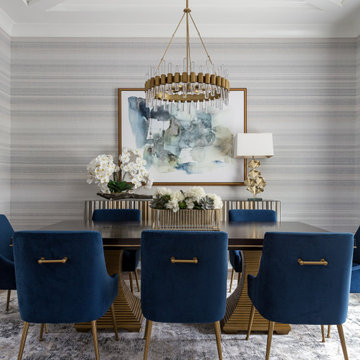Weiße Esszimmer Ideen und Design
Suche verfeinern:
Budget
Sortieren nach:Heute beliebt
121 – 140 von 181.215 Fotos
1 von 2
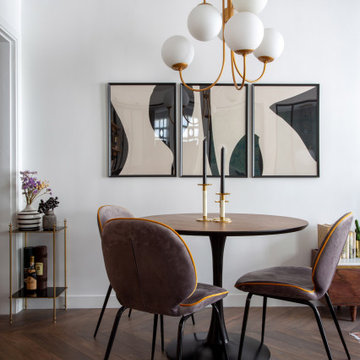
Mittelgroßes Modernes Esszimmer mit weißer Wandfarbe, braunem Holzboden und braunem Boden in Paris
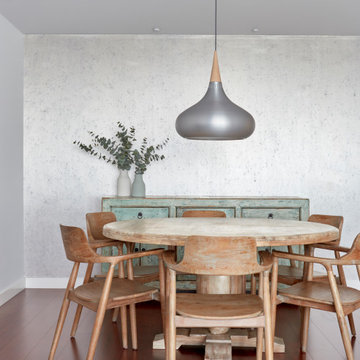
Mittelgroßes Klassisches Esszimmer mit grauer Wandfarbe, braunem Boden und Tapetenwänden in Madrid
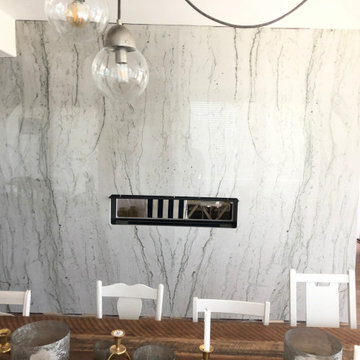
Opus White Quartzite, Full height fireplace surround
Modernes Esszimmer mit Tunnelkamin und Kaminumrandung aus Stein in Sonstige
Modernes Esszimmer mit Tunnelkamin und Kaminumrandung aus Stein in Sonstige

Maritimes Esszimmer mit blauer Wandfarbe, braunem Holzboden, braunem Boden und Tapetenwänden in Washington, D.C.

Number 16 Project. Linking Heritage Georgian architecture to modern. Inside it's all about robust interior finishes softened with layers of texture and materials. This is the open plan living, kitchen and dining area. FLowing to the outdoor alfresco.

This is a light rustic European White Oak hardwood floor.
Offenes, Mittelgroßes Modernes Esszimmer mit weißer Wandfarbe, braunem Holzboden, braunem Boden und Holzdielendecke in Santa Barbara
Offenes, Mittelgroßes Modernes Esszimmer mit weißer Wandfarbe, braunem Holzboden, braunem Boden und Holzdielendecke in Santa Barbara
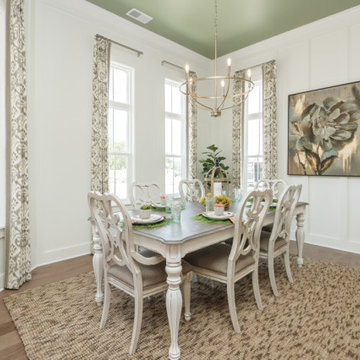
Offenes, Großes Klassisches Esszimmer ohne Kamin mit weißer Wandfarbe, braunem Holzboden, braunem Boden und gewölbter Decke in Atlanta

Our clients were ready to trade in their 1950s kitchen (faux brick and all) for a more contemporary space that could accommodate their growing family. We were more then happy to tear down the walls that hid their kitchen to create some simply irresistible sightlines! Along with opening up the spaces in this home, we wanted to design a kitchen that was filled with clean lines and moments of blissful details. Kitchen- Crisp white cabinetry paired with a soft grey backsplash tile and a warm butcher block countertop provide the perfect clean backdrop for the rest of the home. We utilized a deep grey cabinet finish on the island and contrasted it with a lovely white quartz countertop. Our great obsession is the island ceiling lights! The soft linen shades and linear black details set the tone for the whole space and tie in beautifully with the geometric light fixture we brought into the dining room. Bathroom- Gone are the days of florescent lights and oak medicine cabinets, make way for a modern bathroom that leans it clean geometric lines. We carried the simple color pallet into the bathroom with grey hex floors, a high variation white wall tile, and deep wood tones at the vanity. Simple black accents create moments of interest through out this calm little space.
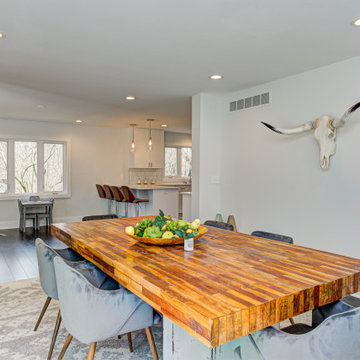
Geschlossenes, Kleines Modernes Esszimmer ohne Kamin mit weißer Wandfarbe, dunklem Holzboden und braunem Boden in Indianapolis

Geschlossenes Maritimes Esszimmer ohne Kamin mit weißer Wandfarbe, braunem Holzboden, braunem Boden und Holzdielendecke in Baltimore

This 4,000-square foot home is located in the Silverstrand section of Hermosa Beach, known for its fabulous restaurants, walkability and beach access. Stylistically, it’s coastal-meets-traditional, complete with 4 bedrooms, 5.5 baths, a 3-stop elevator and a roof deck with amazing ocean views.
The client, an art collector, wanted bold color and unique aesthetic choices. In the living room, the built-in shelving is lined in luminescent mother of pearl. The dining area’s custom hand-blown chandelier was made locally and perfectly diffuses light. The client’s former granite-topped dining table didn’t fit the size and shape of the space, so we cut the granite and built a new base and frame around it.
The bedrooms are full of organic materials and personal touches, such as the light raffia wall-covering in the master bedroom and the fish-painted end table in a college-aged son’s room—a nod to his love of surfing.
Detail is always important, but especially to this client, so we searched for the perfect artisans to create one-of-a kind pieces. Several light fixtures were commissioned by an International glass artist. These include the white, layered glass pendants above the kitchen island, and the stained glass piece in the hallway, which glistens blues and greens through the window overlooking the front entrance of the home.
The overall feel of the house is peaceful but not complacent, full of tiny surprises and energizing pops of color.
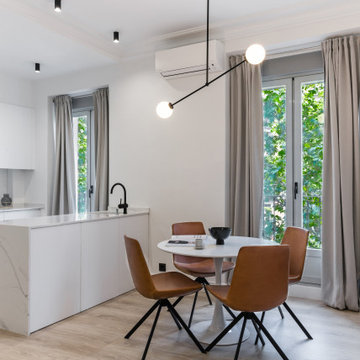
Kleine Moderne Wohnküche mit weißer Wandfarbe, hellem Holzboden und beigem Boden in Sonstige
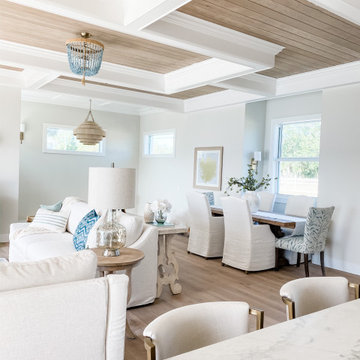
coastal home, neutral decor, whites, detailed ceiling, coffered ceiling
Maritimes Esszimmer in Orlando
Maritimes Esszimmer in Orlando

When one thing leads to another...and another...and another...
This fun family of 5 humans and one pup enlisted us to do a simple living room/dining room upgrade. Those led to updating the kitchen with some simple upgrades. (Thanks to Superior Tile and Stone) And that led to a total primary suite gut and renovation (Thanks to Verity Kitchens and Baths). When we were done, they sold their now perfect home and upgraded to the Beach Modern one a few galleries back. They might win the award for best Before/After pics in both projects! We love working with them and are happy to call them our friends.
Design by Eden LA Interiors
Photo by Kim Pritchard Photography
Weiße Esszimmer Ideen und Design
7
