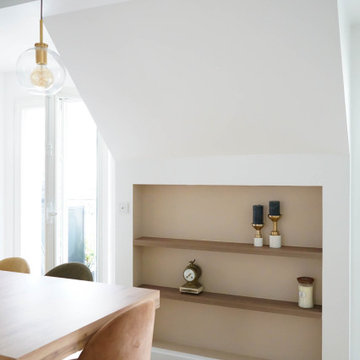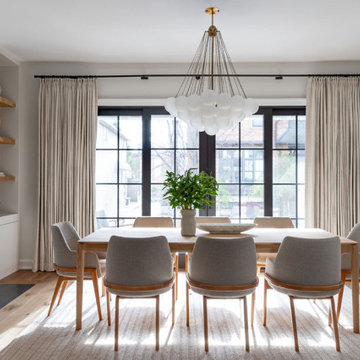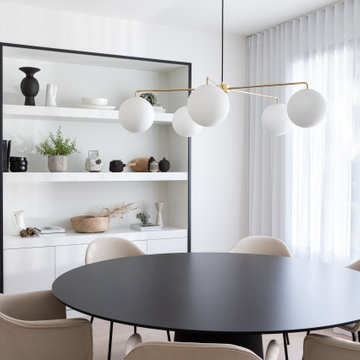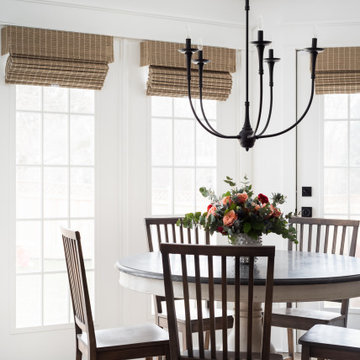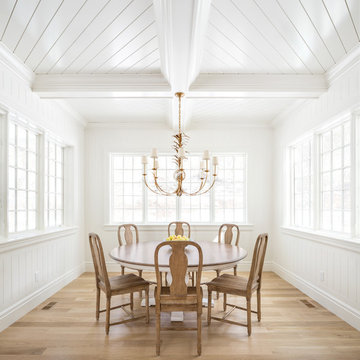Weiße Esszimmer Ideen und Design
Suche verfeinern:
Budget
Sortieren nach:Heute beliebt
21 – 40 von 181.230 Fotos
1 von 2
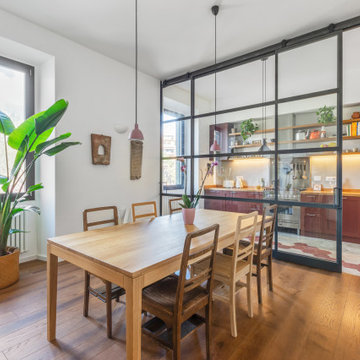
l'ambiente unico è stato diviso da una parete in ferro e vetro con ante scorrevoli che permette all'occorrenza di isolare la cucina e proteggere la zona pranzo dagli odori.
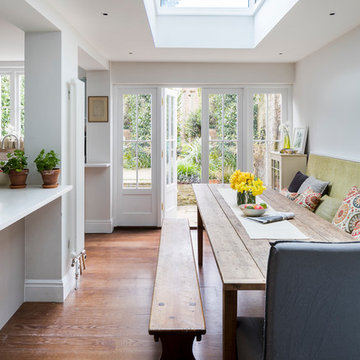
Chris Snook
Klassische Wohnküche mit weißer Wandfarbe, braunem Holzboden und braunem Boden in London
Klassische Wohnküche mit weißer Wandfarbe, braunem Holzboden und braunem Boden in London

Lighting by: Lighting Unlimited
Geschlossenes Modernes Esszimmer mit schwarzer Wandfarbe und dunklem Holzboden in Houston
Geschlossenes Modernes Esszimmer mit schwarzer Wandfarbe und dunklem Holzboden in Houston

Mittelgroße Moderne Wohnküche mit weißer Wandfarbe, dunklem Holzboden und braunem Boden in Detroit
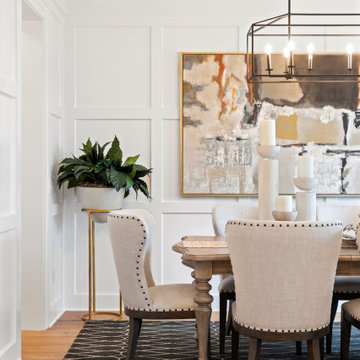
St. Charles Sport Model - Tradition Collection
Pricing, floorplans, virtual tours, community information & more at https://www.robertthomashomes.com/

Kleine Maritime Wohnküche ohne Kamin mit grauer Wandfarbe und hellem Holzboden in Los Angeles
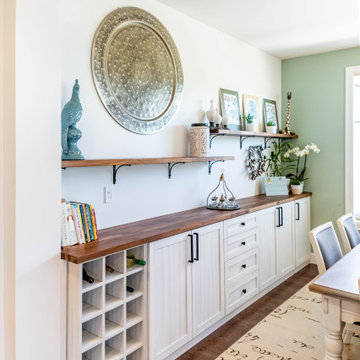
White and green never looked so good. This beautifully decorated dining room has just the right amount of cheer for your breakfast, lunch, or dinner parties. The neutral colors make the space light and fresh, while the muted green makes every meal with friends and family more invigorating. The cabinets on the side with a beautiful butcher block countertop adds functionality to the room while also complementing the hardwood floors.

Großes, Geschlossenes Klassisches Esszimmer mit grauer Wandfarbe, hellem Holzboden, braunem Boden, Kamin, Kaminumrandung aus Holz, freigelegten Dachbalken und vertäfelten Wänden in Orange County

We remodeled this 5,400-square foot, 3-story home on ’s Second Street to give it a more current feel, with cleaner lines and textures. The result is more and less Old World Europe, which is exactly what we were going for. We worked with much of the client’s existing furniture, which has a southern flavor, compliments of its former South Carolina home. This was an additional challenge, because we had to integrate a variety of influences in an intentional and cohesive way.
We painted nearly every surface white in the 5-bed, 6-bath home, and added light-colored window treatments, which brightened and opened the space. Additionally, we replaced all the light fixtures for a more integrated aesthetic. Well-selected accessories help pull the space together, infusing a consistent sense of peace and comfort.

Mittelgroße Landhausstil Wohnküche ohne Kamin mit weißer Wandfarbe, braunem Holzboden und braunem Boden in Boston

Build Beirin Projects
Project BuildHer Collective
Photo Cheyne Toomey Photography
Offenes, Mittelgroßes Modernes Esszimmer mit weißer Wandfarbe, Betonboden, Hängekamin und grauem Boden in Melbourne
Offenes, Mittelgroßes Modernes Esszimmer mit weißer Wandfarbe, Betonboden, Hängekamin und grauem Boden in Melbourne

Retro Esszimmer mit weißer Wandfarbe, braunem Holzboden und braunem Boden in Atlanta
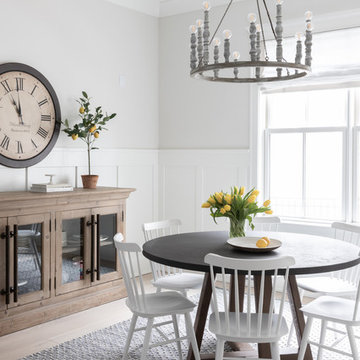
Photo by Emily Kennedy Photo
Geschlossenes, Großes Landhaus Esszimmer ohne Kamin mit grauer Wandfarbe, hellem Holzboden und beigem Boden in Chicago
Geschlossenes, Großes Landhaus Esszimmer ohne Kamin mit grauer Wandfarbe, hellem Holzboden und beigem Boden in Chicago

Formal dining room: This light-drenched dining room in suburban New Jersery was transformed into a serene and comfortable space, with both luxurious elements and livability for families. Moody grasscloth wallpaper lines the entire room above the wainscoting and two aged brass lantern pendants line up with the tall windows. We added linen drapery for softness with stylish wood cube finials to coordinate with the wood of the farmhouse table and chairs. We chose a distressed wood dining table with a soft texture to will hide blemishes over time, as this is a family-family space. We kept the space neutral in tone to both allow for vibrant tablescapes during large family gatherings, and to let the many textures create visual depth.
Photo Credit: Erin Coren, Curated Nest Interiors

Spacecrafting Photography
Offenes, Geräumiges Klassisches Esszimmer mit weißer Wandfarbe, dunklem Holzboden, Tunnelkamin, Kaminumrandung aus Stein, braunem Boden, Kassettendecke und vertäfelten Wänden in Minneapolis
Offenes, Geräumiges Klassisches Esszimmer mit weißer Wandfarbe, dunklem Holzboden, Tunnelkamin, Kaminumrandung aus Stein, braunem Boden, Kassettendecke und vertäfelten Wänden in Minneapolis
Weiße Esszimmer Ideen und Design
2
