Weiße Esszimmer mit Kaminumrandungen Ideen und Design
Suche verfeinern:
Budget
Sortieren nach:Heute beliebt
1 – 20 von 4.213 Fotos
1 von 3

Großes, Geschlossenes Klassisches Esszimmer mit grauer Wandfarbe, hellem Holzboden, braunem Boden, Kamin, Kaminumrandung aus Holz, freigelegten Dachbalken und vertäfelten Wänden in Orange County

Andreas Zapfe, www.objektphoto.com
Große Moderne Wohnküche mit weißer Wandfarbe, hellem Holzboden, Gaskamin, verputzter Kaminumrandung und beigem Boden in München
Große Moderne Wohnküche mit weißer Wandfarbe, hellem Holzboden, Gaskamin, verputzter Kaminumrandung und beigem Boden in München

Modern Dining Room in an open floor plan, sits between the Living Room, Kitchen and Backyard Patio. The modern electric fireplace wall is finished in distressed grey plaster. Modern Dining Room Furniture in Black and white is paired with a sculptural glass chandelier. Floor to ceiling windows and modern sliding glass doors expand the living space to the outdoors.

Retro Wohnküche mit grauer Wandfarbe, Porzellan-Bodenfliesen, Eckkamin, gefliester Kaminumrandung und grauem Boden in Sacramento

Geschlossenes, Großes Maritimes Esszimmer mit weißer Wandfarbe, hellem Holzboden, Kamin, gefliester Kaminumrandung, braunem Boden und Holzdielenwänden in Sonstige

Offenes, Mittelgroßes Modernes Esszimmer mit weißer Wandfarbe, buntem Boden, Wandpaneelen, Keramikboden, Kamin und Kaminumrandung aus Metall in Madrid
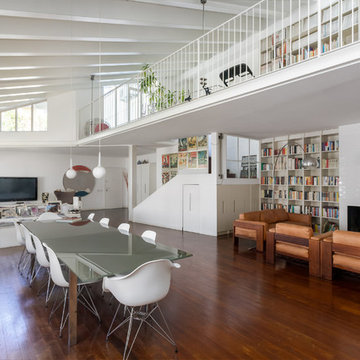
Offenes Modernes Esszimmer mit weißer Wandfarbe, braunem Holzboden, Kamin, gefliester Kaminumrandung und braunem Boden in Mailand

Geschlossenes Eklektisches Esszimmer mit blauer Wandfarbe, Kamin und gefliester Kaminumrandung in Bridgeport

Love how this kitchen renovation creates an open feel for our clients to their dining room and office and a better transition to back yard!
Große Klassische Wohnküche mit dunklem Holzboden, braunem Boden, weißer Wandfarbe, Kamin und Kaminumrandung aus Backstein in Raleigh
Große Klassische Wohnküche mit dunklem Holzboden, braunem Boden, weißer Wandfarbe, Kamin und Kaminumrandung aus Backstein in Raleigh
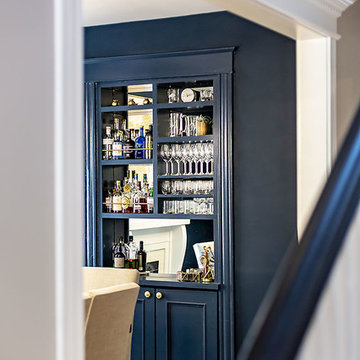
Photography Anna Zagorodna
Geschlossenes, Kleines Retro Esszimmer mit blauer Wandfarbe, hellem Holzboden, Kamin, gefliester Kaminumrandung und braunem Boden in Richmond
Geschlossenes, Kleines Retro Esszimmer mit blauer Wandfarbe, hellem Holzboden, Kamin, gefliester Kaminumrandung und braunem Boden in Richmond
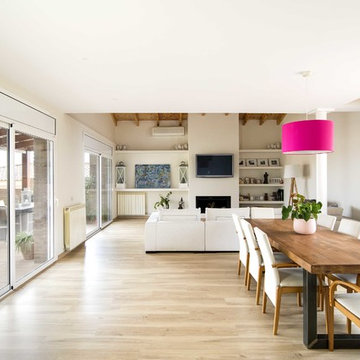
Interiorismo: Marta Ametller Studio
Fotografía: Maria Pujol
Offenes Modernes Esszimmer mit hellem Holzboden, Kamin, verputzter Kaminumrandung, beiger Wandfarbe und beigem Boden in Barcelona
Offenes Modernes Esszimmer mit hellem Holzboden, Kamin, verputzter Kaminumrandung, beiger Wandfarbe und beigem Boden in Barcelona

JPM Construction offers complete support for designing, building, and renovating homes in Atherton, Menlo Park, Portola Valley, and surrounding mid-peninsula areas. With a focus on high-quality craftsmanship and professionalism, our clients can expect premium end-to-end service.
The promise of JPM is unparalleled quality both on-site and off, where we value communication and attention to detail at every step. Onsite, we work closely with our own tradesmen, subcontractors, and other vendors to bring the highest standards to construction quality and job site safety. Off site, our management team is always ready to communicate with you about your project. The result is a beautiful, lasting home and seamless experience for you.
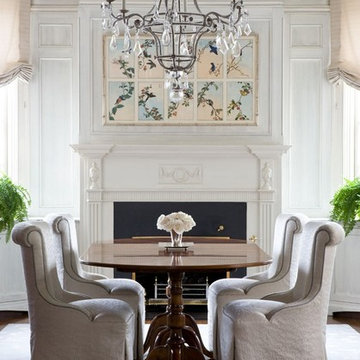
Geschlossenes, Mittelgroßes Klassisches Esszimmer mit Kamin, blauer Wandfarbe, braunem Holzboden, Kaminumrandung aus Holz und braunem Boden in Washington, D.C.
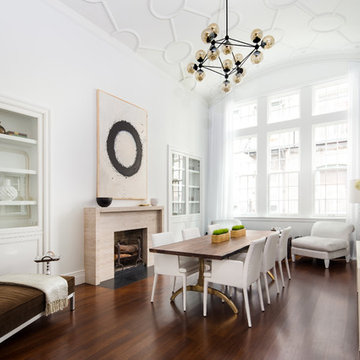
This West Village is the combination of 2 apartments into a larger one, which takes advantage of the stunning double height spaces, extremely unusual in NYC. While keeping the pre-war flair the residence maintains a minimal and contemporary design.
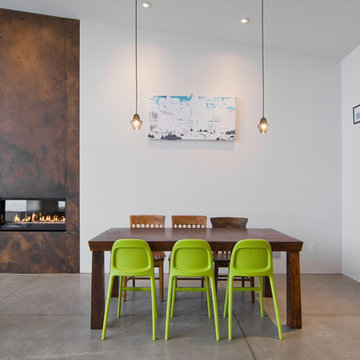
Photo: Lucy Call © 2014 Houzz
Design: Imbue Design
Modernes Esszimmer mit Betonboden, Kaminumrandung aus Metall und Gaskamin in Salt Lake City
Modernes Esszimmer mit Betonboden, Kaminumrandung aus Metall und Gaskamin in Salt Lake City
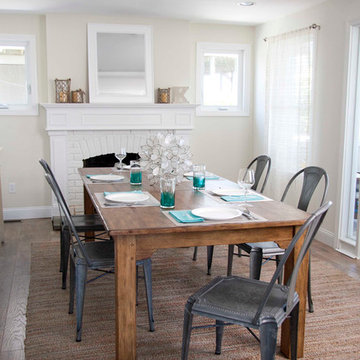
Photo Credits: Alex Donovan, asquaredstudio.com
Maritimes Esszimmer mit beiger Wandfarbe, dunklem Holzboden, Kaminumrandung aus Backstein und Kamin in Bridgeport
Maritimes Esszimmer mit beiger Wandfarbe, dunklem Holzboden, Kaminumrandung aus Backstein und Kamin in Bridgeport
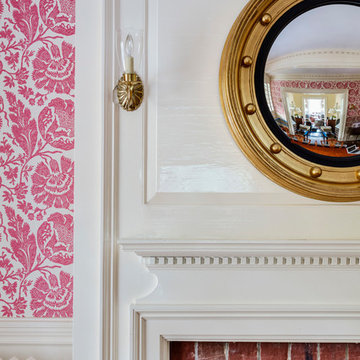
TEAM
Architect: LDa Architecture & Interiors
Builder: Old Grove Partners, LLC.
Landscape Architect: LeBlanc Jones Landscape Architects
Photographer: Greg Premru Photography

This property came with a house which proved ill-matched to our clients’ needs but which nestled neatly amid beautiful live oaks. In choosing to commission a new home, they asked that it also tuck under the limbs of the oaks and maintain a subdued presence to the street. Extraordinary efforts such as cantilevered floors and even bridging over critical root zones allow the design to be truly fitted to the site and to co-exist with the trees, the grandest of which is the focal point of the entry courtyard.
Of equal importance to the trees and view was to provide, conversely, for walls to display 35 paintings and numerous books. From form to smallest detail, the house is quiet and subtle.
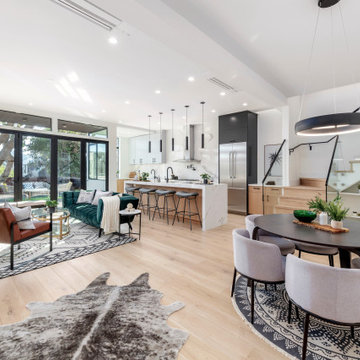
Offenes, Mittelgroßes Modernes Esszimmer mit Eckkamin und Kaminumrandung aus Holz in San Francisco
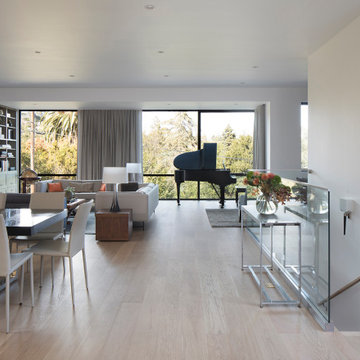
This portion of the great room showcases the grand piano at the front of the house, flanked by the living room, dining room and study off to one side.
Weiße Esszimmer mit Kaminumrandungen Ideen und Design
1