Weiße Esszimmer mit Kaminumrandung aus Backstein Ideen und Design
Suche verfeinern:
Budget
Sortieren nach:Heute beliebt
1 – 20 von 442 Fotos

Acucraft custom gas linear fireplace with glass reveal and blue glass media.
Geräumige Moderne Wohnküche mit weißer Wandfarbe, Travertin, Tunnelkamin, Kaminumrandung aus Backstein und grauem Boden in Boston
Geräumige Moderne Wohnküche mit weißer Wandfarbe, Travertin, Tunnelkamin, Kaminumrandung aus Backstein und grauem Boden in Boston
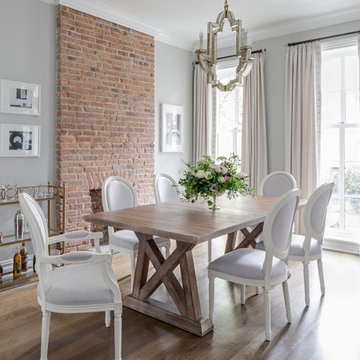
The gut renovation of this historic home included interior an exterior work: new HVAC, electrical, plumbing, doors & windows and custom millwork. This beautiful home was published on Rue Magazine.
http://ruemag.com/home-tour-2/historic-charm-meets-contemporary-elegance-in-jersey-city-nj
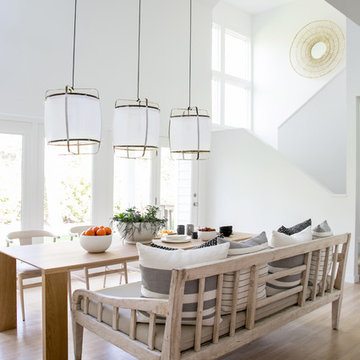
Interior Design & Furniture Design by Chango & Co.
Photography by Raquel Langworthy
See the story in My Domaine
Offenes, Mittelgroßes Maritimes Esszimmer mit weißer Wandfarbe, hellem Holzboden, Tunnelkamin und Kaminumrandung aus Backstein in New York
Offenes, Mittelgroßes Maritimes Esszimmer mit weißer Wandfarbe, hellem Holzboden, Tunnelkamin und Kaminumrandung aus Backstein in New York

Brooke Littell Photography
Offenes, Mittelgroßes Klassisches Esszimmer mit dunklem Holzboden, Tunnelkamin, Kaminumrandung aus Backstein, braunem Boden und weißer Wandfarbe in Indianapolis
Offenes, Mittelgroßes Klassisches Esszimmer mit dunklem Holzboden, Tunnelkamin, Kaminumrandung aus Backstein, braunem Boden und weißer Wandfarbe in Indianapolis
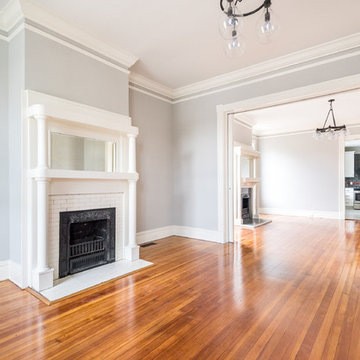
Located in Church Hill, Richmond’s oldest neighborhood, this very early 1900s Victorian had tons of historical details, but the house itself had been neglected (badly!). The home had two major renovation periods – one in 1950’s, and then again in the 1980s’s, which covered over or disrupted the original aesthetics of the house (think open ductwork, framing and drywall obscuring the beautiful mantels and moldings, and the hot water heater taking up valuable kitchen space). Our Piperbear team had to “undo” much before we could tackle the restoration of the historical features, while at the same time modernizing the layout.
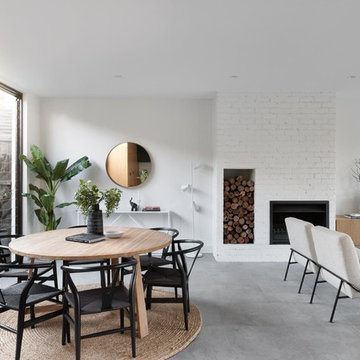
KAG Developments
Styling - TRES
Photograph - Dylan Lark
Offenes Modernes Esszimmer mit weißer Wandfarbe, Gaskamin, Kaminumrandung aus Backstein und grauem Boden in Melbourne
Offenes Modernes Esszimmer mit weißer Wandfarbe, Gaskamin, Kaminumrandung aus Backstein und grauem Boden in Melbourne

Moderne Wohnküche mit weißer Wandfarbe, dunklem Holzboden, braunem Boden, gewölbter Decke, Kamin und Kaminumrandung aus Backstein

A bright white kitchen centered by a large oversized island painted in Benjamin Moore Hail Navy. Beautiful white oak floors run through the entire first floor. Ceiling has white shiplap between exposed beams in kitchen and dining room. Stunning pendant lighting ties in the black accents and gold hardware.
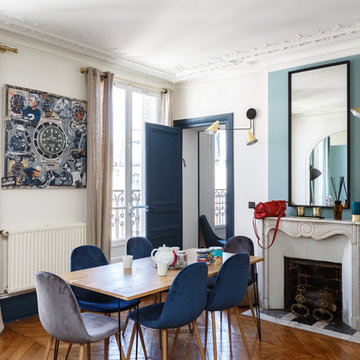
Geschlossenes Modernes Esszimmer mit weißer Wandfarbe, braunem Holzboden, Kamin, Kaminumrandung aus Backstein und braunem Boden in Paris
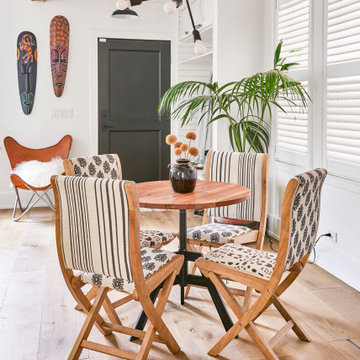
In the heart of Lakeview, Wrigleyville, our team completely remodeled a condo: master and guest bathrooms, kitchen, living room, and mudroom.
Master Bath Floating Vanity by Metropolis (Flame Oak)
Guest Bath Vanity by Bertch
Tall Pantry by Breckenridge (White)
Somerset Light Fixtures by Hinkley Lighting
Design & build by 123 Remodeling - Chicago general contractor https://123remodeling.com/
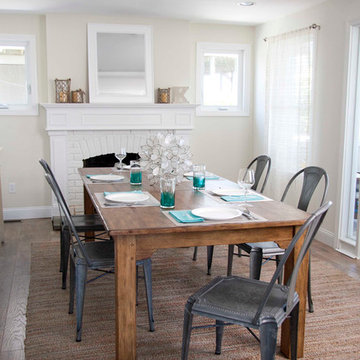
Photo Credits: Alex Donovan, asquaredstudio.com
Maritimes Esszimmer mit beiger Wandfarbe, dunklem Holzboden, Kaminumrandung aus Backstein und Kamin in Bridgeport
Maritimes Esszimmer mit beiger Wandfarbe, dunklem Holzboden, Kaminumrandung aus Backstein und Kamin in Bridgeport
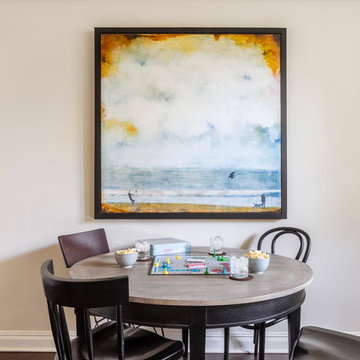
A newly finished basement apartment in one of Portland’s gorgeous historic homes was a beautiful canvas for ATIID to create a warm, welcoming guest house. Area rugs provided rich texture, pattern and color inspiration for each room. Comfortable furnishings, cozy beds and thoughtful touches welcome guests for any length of stay. Our Signature Cocktail Table and Perfect Console and Cubes are showcased in the living room, and an extraordinary original work by Molly Cliff-Hilts pulls the warm color palette to the casual dining area. Custom window treatments offer texture and privacy. We provided every convenience for guests, from luxury layers of bedding and plenty of fluffy white towels to a kitchen stocked with the home chef’s every desire. Welcome home!
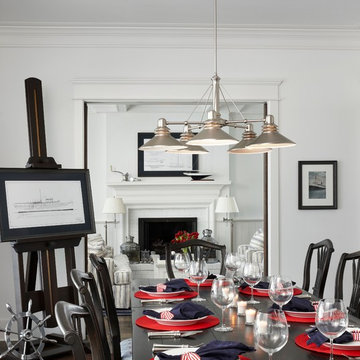
Beth Singer
Große Klassische Wohnküche mit weißer Wandfarbe, dunklem Holzboden, Kamin und Kaminumrandung aus Backstein in Sonstige
Große Klassische Wohnküche mit weißer Wandfarbe, dunklem Holzboden, Kamin und Kaminumrandung aus Backstein in Sonstige

Offenes Klassisches Esszimmer mit blauer Wandfarbe, dunklem Holzboden, Kamin, Kaminumrandung aus Backstein, braunem Boden, Holzdielendecke und gewölbter Decke in Seattle
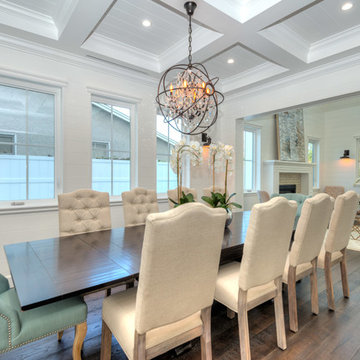
Dining room of the modern home construction in Sherman Oaks which included the installation of ceiling, windows, dark hardwood floors, wall paint, recessed lighting, pendant lighting and dining room furniture.
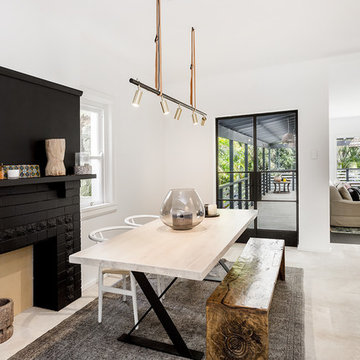
Webntime Photography
Let Me List Your Air BNB
Mittelgroße Nordische Wohnküche mit weißer Wandfarbe, Kalkstein und Kaminumrandung aus Backstein in Sydney
Mittelgroße Nordische Wohnküche mit weißer Wandfarbe, Kalkstein und Kaminumrandung aus Backstein in Sydney
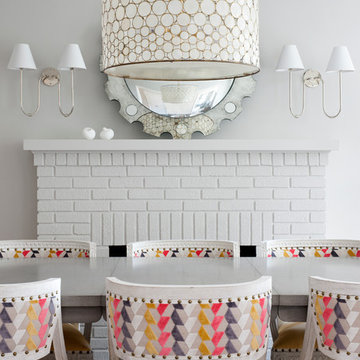
Stacy Zarin Goldberg
Mittelgroßes Klassisches Esszimmer mit grauer Wandfarbe, Kamin und Kaminumrandung aus Backstein in Washington, D.C.
Mittelgroßes Klassisches Esszimmer mit grauer Wandfarbe, Kamin und Kaminumrandung aus Backstein in Washington, D.C.
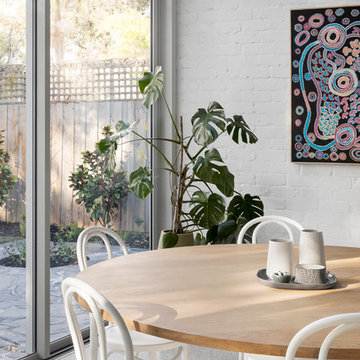
Dylan Lark - Photographer
Offenes, Mittelgroßes Modernes Esszimmer mit weißer Wandfarbe, Betonboden, Kamin und Kaminumrandung aus Backstein in Melbourne
Offenes, Mittelgroßes Modernes Esszimmer mit weißer Wandfarbe, Betonboden, Kamin und Kaminumrandung aus Backstein in Melbourne
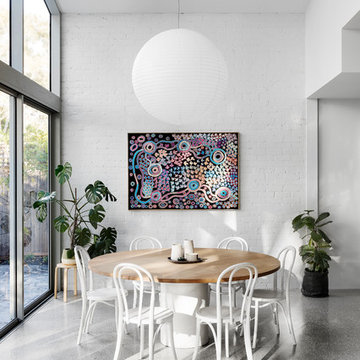
Dylan Lark - Photographer
Offenes, Mittelgroßes Modernes Esszimmer mit weißer Wandfarbe, Betonboden, Kamin und Kaminumrandung aus Backstein in Melbourne
Offenes, Mittelgroßes Modernes Esszimmer mit weißer Wandfarbe, Betonboden, Kamin und Kaminumrandung aus Backstein in Melbourne

Interior Design, Custom Furniture Design & Art Curation by Chango & Co.
Construction by G. B. Construction and Development, Inc.
Photography by Jonathan Pilkington
Weiße Esszimmer mit Kaminumrandung aus Backstein Ideen und Design
1