Weiße Esszimmer mit Kaminumrandung aus Beton Ideen und Design
Suche verfeinern:
Budget
Sortieren nach:Heute beliebt
1 – 20 von 204 Fotos

This beautiful, new construction home in Greenwich Connecticut was staged by BA Staging & Interiors to showcase all of its beautiful potential, so it will sell for the highest possible value. The staging was carefully curated to be sleek and modern, but at the same time warm and inviting to attract the right buyer. This staging included a lifestyle merchandizing approach with an obsessive attention to detail and the most forward design elements. Unique, large scale pieces, custom, contemporary artwork and luxurious added touches were used to transform this new construction into a dream home.
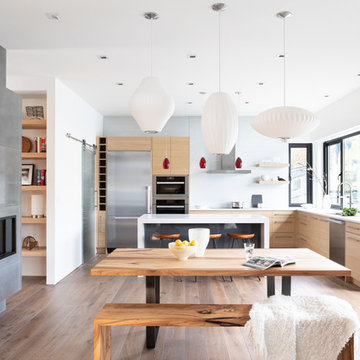
Ema Peter
Große Moderne Wohnküche mit braunem Holzboden, weißer Wandfarbe, Gaskamin, Kaminumrandung aus Beton und braunem Boden in Vancouver
Große Moderne Wohnküche mit braunem Holzboden, weißer Wandfarbe, Gaskamin, Kaminumrandung aus Beton und braunem Boden in Vancouver

Große Maritime Wohnküche mit weißer Wandfarbe, hellem Holzboden, Kamin, Kaminumrandung aus Beton, beigem Boden und Holzdielenwänden in Sonstige
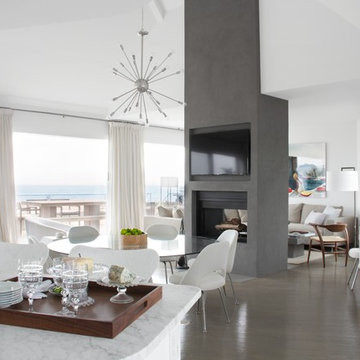
Offenes Modernes Esszimmer mit weißer Wandfarbe, braunem Holzboden, Tunnelkamin und Kaminumrandung aus Beton in New York
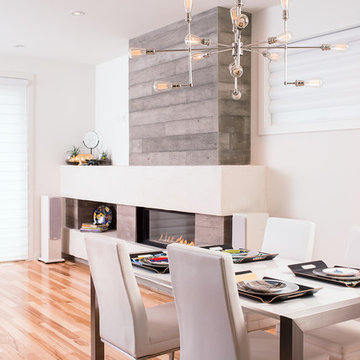
Bbloc Design in collaboration with Beyond Homes
Modernes Esszimmer mit weißer Wandfarbe, braunem Holzboden, Gaskamin und Kaminumrandung aus Beton in Calgary
Modernes Esszimmer mit weißer Wandfarbe, braunem Holzboden, Gaskamin und Kaminumrandung aus Beton in Calgary
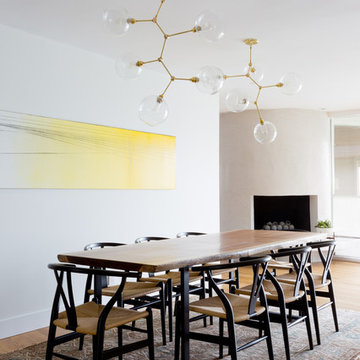
Große Retro Wohnküche mit weißer Wandfarbe, hellem Holzboden, Eckkamin und Kaminumrandung aus Beton

Herbert Stolz, Regensburg
Große Moderne Wohnküche mit weißer Wandfarbe, Betonboden, Tunnelkamin, Kaminumrandung aus Beton und grauem Boden in München
Große Moderne Wohnküche mit weißer Wandfarbe, Betonboden, Tunnelkamin, Kaminumrandung aus Beton und grauem Boden in München
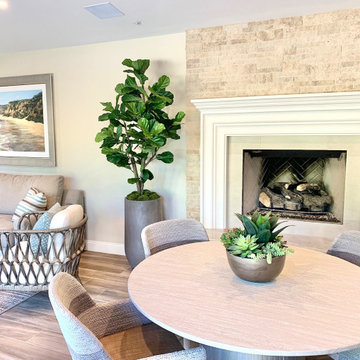
casual but elevated pool house
Offenes, Kleines Maritimes Esszimmer mit beiger Wandfarbe, Porzellan-Bodenfliesen, Kamin, Kaminumrandung aus Beton und braunem Boden in Orange County
Offenes, Kleines Maritimes Esszimmer mit beiger Wandfarbe, Porzellan-Bodenfliesen, Kamin, Kaminumrandung aus Beton und braunem Boden in Orange County

Geschlossenes, Großes Modernes Esszimmer mit weißer Wandfarbe, Tunnelkamin, Kaminumrandung aus Beton und Keramikboden in Los Angeles
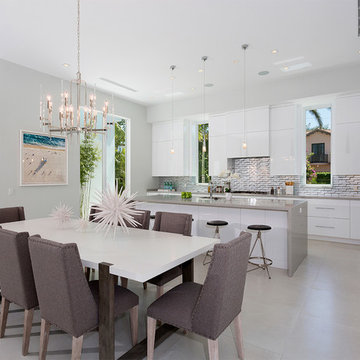
Kitchen
Offenes, Mittelgroßes Modernes Esszimmer mit grauer Wandfarbe, Porzellan-Bodenfliesen, Tunnelkamin, Kaminumrandung aus Beton und grauem Boden in Sonstige
Offenes, Mittelgroßes Modernes Esszimmer mit grauer Wandfarbe, Porzellan-Bodenfliesen, Tunnelkamin, Kaminumrandung aus Beton und grauem Boden in Sonstige
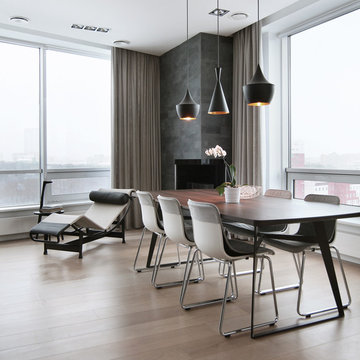
Graphite Box
Offenes Modernes Esszimmer mit hellem Holzboden, Kaminumrandung aus Beton und Eckkamin in Sonstige
Offenes Modernes Esszimmer mit hellem Holzboden, Kaminumrandung aus Beton und Eckkamin in Sonstige

This home provides a luxurious open flow, opulent finishes, and fluid cohesion between the spaces that give this small rear block home a grandness and larger than life feel.
– DGK Architects
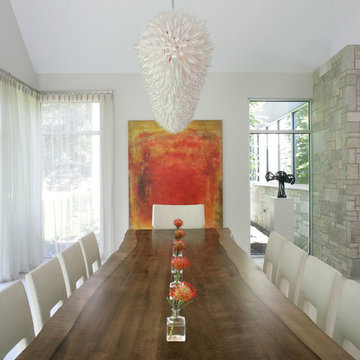
The kitchen and breakfast area are kept simple and modern, featuring glossy flat panel cabinets, modern appliances and finishes, as well as warm woods. The dining area was also given a modern feel, but we incorporated strong bursts of red-orange accents. The organic wooden table, modern dining chairs, and artisan lighting all come together to create an interesting and picturesque interior.
Project completed by New York interior design firm Betty Wasserman Art & Interiors, which serves New York City, as well as across the tri-state area and in The Hamptons.
For more about Betty Wasserman, click here: https://www.bettywasserman.com/
To learn more about this project, click here: https://www.bettywasserman.com/spaces/hamptons-estate/

The kitchen and breakfast area are kept simple and modern, featuring glossy flat panel cabinets, modern appliances and finishes, as well as warm woods. The dining area was also given a modern feel, but we incorporated strong bursts of red-orange accents. The organic wooden table, modern dining chairs, and artisan lighting all come together to create an interesting and picturesque interior.
Project Location: The Hamptons. Project designed by interior design firm, Betty Wasserman Art & Interiors. From their Chelsea base, they serve clients in Manhattan and throughout New York City, as well as across the tri-state area and in The Hamptons.
For more about Betty Wasserman, click here: https://www.bettywasserman.com/

Offenes, Mittelgroßes Landhausstil Esszimmer mit weißer Wandfarbe, braunem Holzboden, Kamin und Kaminumrandung aus Beton in Grand Rapids
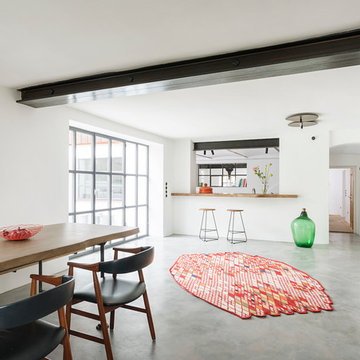
Herzstück des Hauses und Treffpunkt der Familie ist der massive, naturbelassene Eichentisch. Der Kamin ist, wie der Boden, aus einer Kalkoberfläche. Über die Bar in der Durchreiche ergibt sich ein schöner räumlicher Zusammenhang mit der Küche und grosszügige Durchblicke.
Foto: Sorin Morar
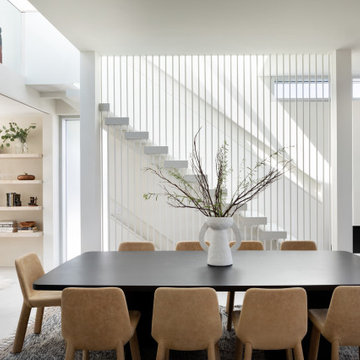
Mittelgroßes Modernes Esszimmer mit weißer Wandfarbe, Betonboden, Kamin, Kaminumrandung aus Beton und grauem Boden in Vancouver

Transom window frames the dining from the living room. This partition allows each room to be defined yet still connects the spaces together and allows light to travel through.
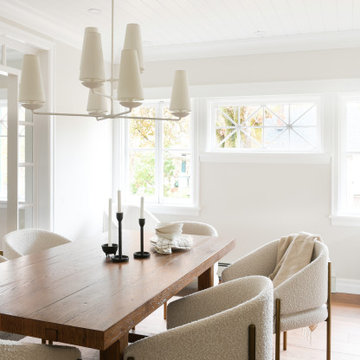
Dining room with a white chandelier and shiplap ceilings.
Geschlossenes, Mittelgroßes Klassisches Esszimmer mit grauer Wandfarbe, braunem Holzboden, Kamin, Kaminumrandung aus Beton und Holzdielendecke in Vancouver
Geschlossenes, Mittelgroßes Klassisches Esszimmer mit grauer Wandfarbe, braunem Holzboden, Kamin, Kaminumrandung aus Beton und Holzdielendecke in Vancouver
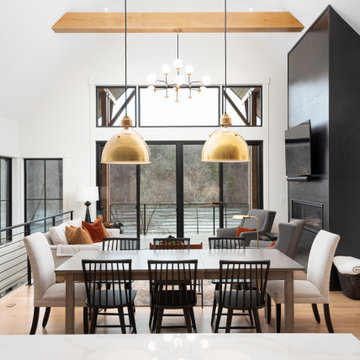
Mittelgroße Wohnküche mit weißer Wandfarbe, braunem Holzboden, Gaskamin, Kaminumrandung aus Beton und gewölbter Decke in Sonstige
Weiße Esszimmer mit Kaminumrandung aus Beton Ideen und Design
1