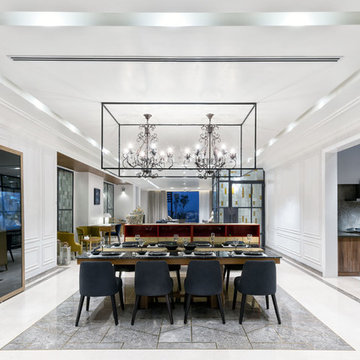Weiße Esszimmer mit Marmorboden Ideen und Design
Suche verfeinern:
Budget
Sortieren nach:Heute beliebt
1 – 20 von 786 Fotos

The kitchen and breakfast area are kept simple and modern, featuring glossy flat panel cabinets, modern appliances and finishes, as well as warm woods. The dining area was also given a modern feel, but we incorporated strong bursts of red-orange accents. The organic wooden table, modern dining chairs, and artisan lighting all come together to create an interesting and picturesque interior.
Project completed by New York interior design firm Betty Wasserman Art & Interiors, which serves New York City, as well as across the tri-state area and in The Hamptons.
For more about Betty Wasserman, click here: https://www.bettywasserman.com/
To learn more about this project, click here: https://www.bettywasserman.com/spaces/hamptons-estate/

Project Feature in: Luxe Magazine & Luxury Living Brickell
From skiing in the Swiss Alps to water sports in Key Biscayne, a relocation for a Chilean couple with three small children was a sea change. “They’re probably the most opposite places in the world,” says the husband about moving
from Switzerland to Miami. The couple fell in love with a tropical modern house in Key Biscayne with architecture by Marta Zubillaga and Juan Jose Zubillaga of Zubillaga Design. The white-stucco home with horizontal planks of red cedar had them at hello due to the open interiors kept bright and airy with limestone and marble plus an abundance of windows. “The light,” the husband says, “is something we loved.”
While in Miami on an overseas trip, the wife met with designer Maite Granda, whose style she had seen and liked online. For their interview, the homeowner brought along a photo book she created that essentially offered a roadmap to their family with profiles, likes, sports, and hobbies to navigate through the design. They immediately clicked, and Granda’s passion for designing children’s rooms was a value-added perk that the mother of three appreciated. “She painted a picture for me of each of the kids,” recalls Granda. “She said, ‘My boy is very creative—always building; he loves Legos. My oldest girl is very artistic— always dressing up in costumes, and she likes to sing. And the little one—we’re still discovering her personality.’”
To read more visit:
https://maitegranda.com/wp-content/uploads/2017/01/LX_MIA11_HOM_Maite_12.compressed.pdf
Rolando Diaz Photographer
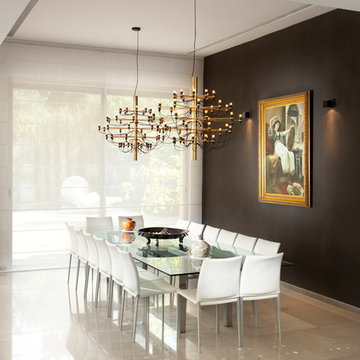
Textile shooting for shanel mor
Modernes Esszimmer mit schwarzer Wandfarbe, Marmorboden und beigem Boden in Sonstige
Modernes Esszimmer mit schwarzer Wandfarbe, Marmorboden und beigem Boden in Sonstige

Bay window dining room seating.
Mittelgroße Klassische Frühstücksecke mit weißer Wandfarbe, Marmorboden, beigem Boden und Kassettendecke in Miami
Mittelgroße Klassische Frühstücksecke mit weißer Wandfarbe, Marmorboden, beigem Boden und Kassettendecke in Miami

Offenes, Großes Modernes Esszimmer ohne Kamin mit weißer Wandfarbe, Marmorboden und weißem Boden in San Diego
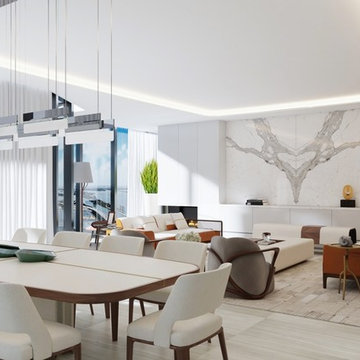
Zaha Hadid Architects have dazzled us again, this time with 1000 MUSEUM, a high-rise residential tower that casts a luminous presence across Biscayne Boulevard.At 4800 square-feet, the residence offers a spacious floor plan that is easy to work with and offers lots of possibilities, including a spectacular terrace that brings the total square footage to 5500. Four bedrooms and five-and-a-half bathrooms are the perfect vehicles for exquisite furniture, finishes, lighting, custom pieces, and more.We’ve sourced Giorgetti, Holly Hunt, Kyle Bunting, Hermès, Rolling Hill Lighting, and more
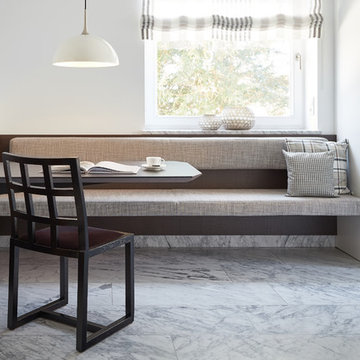
Florian Thierer Photography
Kleine Moderne Wohnküche ohne Kamin mit weißer Wandfarbe, Marmorboden und weißem Boden in Stuttgart
Kleine Moderne Wohnküche ohne Kamin mit weißer Wandfarbe, Marmorboden und weißem Boden in Stuttgart
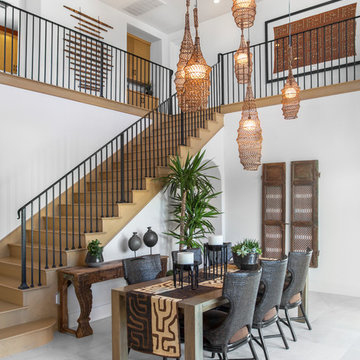
©Chris Laughter Photo
Esszimmer mit weißer Wandfarbe, Marmorboden und grauem Boden in San Diego
Esszimmer mit weißer Wandfarbe, Marmorboden und grauem Boden in San Diego
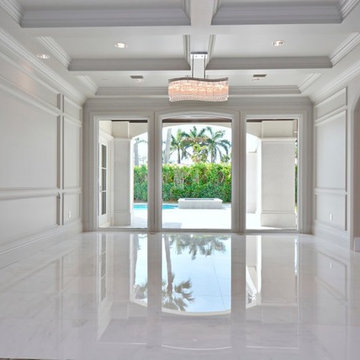
By Designs House
Geschlossenes, Großes Klassisches Esszimmer ohne Kamin mit weißer Wandfarbe, Marmorboden und weißem Boden in Miami
Geschlossenes, Großes Klassisches Esszimmer ohne Kamin mit weißer Wandfarbe, Marmorboden und weißem Boden in Miami
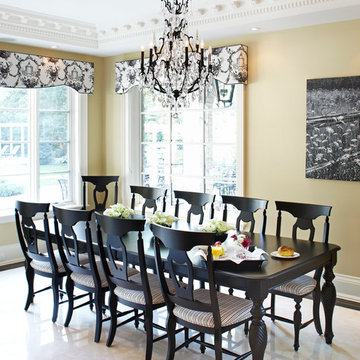
Traditional breakfast room
Große Klassische Wohnküche ohne Kamin mit gelber Wandfarbe, Marmorboden und weißem Boden in Toronto
Große Klassische Wohnküche ohne Kamin mit gelber Wandfarbe, Marmorboden und weißem Boden in Toronto
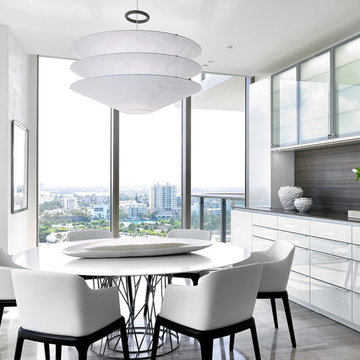
Geschlossenes, Mittelgroßes Modernes Esszimmer ohne Kamin mit weißer Wandfarbe und Marmorboden in Miami
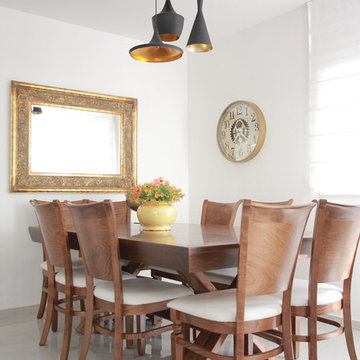
Kleine Eklektische Wohnküche mit Marmorboden, weißer Wandfarbe und grauem Boden in Sonstige
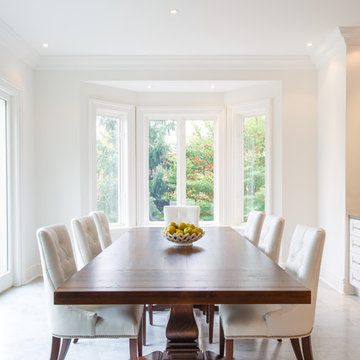
Pictured here at 48"x96" with two 16" end extensions. Wood is wormy maple with a "golden oak" stain.
Remy Chairs surround the table.
photo: Harry Choi
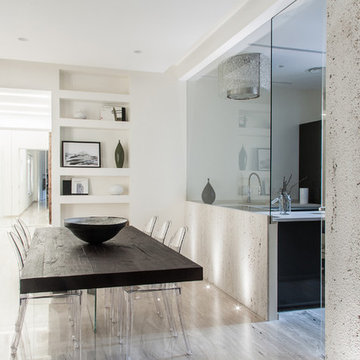
Situato nel cuore di Cagliari, in un edificio del centro storico, l'architetto Mauro Soddu, LAGO REDESIGNER, ha progettato un appartamento dal carattere essenziale e materico, invaso dalla luce dove il nostro sistema Air si inserisce alla perfezione.
---
In the heart of Cagliari, in a building in the historic city centre, the Architetc Mauro Soddu has designed a flat with an essential, material character, flooded with light, where our Air system is like a fish in water.
Design: Architetto Mauro Soddu www.studiotramas.com
Photos: cedricdasesson.com
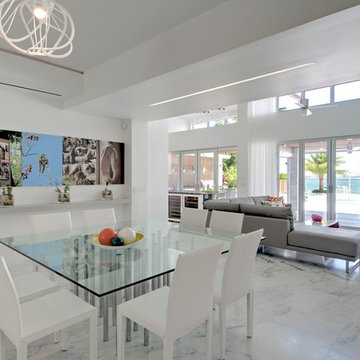
Materials: Afyon White Classic Brushed Floors
Offenes, Großes Modernes Esszimmer mit Marmorboden, weißer Wandfarbe und buntem Boden in Miami
Offenes, Großes Modernes Esszimmer mit Marmorboden, weißer Wandfarbe und buntem Boden in Miami
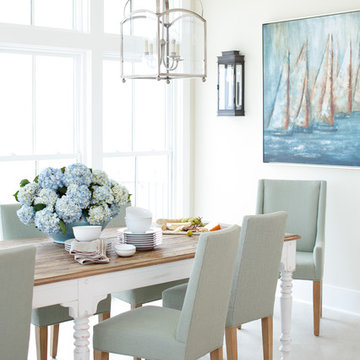
Photography By: Chris Luker
Interior Design By: Cindy Meador Interiors
Großes Maritimes Esszimmer mit Marmorboden und beiger Wandfarbe in Miami
Großes Maritimes Esszimmer mit Marmorboden und beiger Wandfarbe in Miami
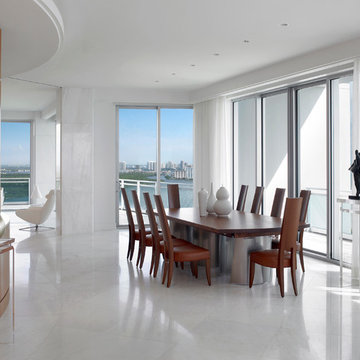
A clean lined oceanfront apartment is softened with curvilinear anigre wood walls that contrast the cool water views. The custom babunga wood dining table top and Wendell Castle chairs define the luxury of space.

World Renowned Interior Design Firm Fratantoni Interior Designers created these beautiful home designs! They design homes for families all over the world in any size and style. They also have in-house Architecture Firm Fratantoni Design and world class Luxury Home Building Firm Fratantoni Luxury Estates! Hire one or all three companies to design, build and or remodel your home!
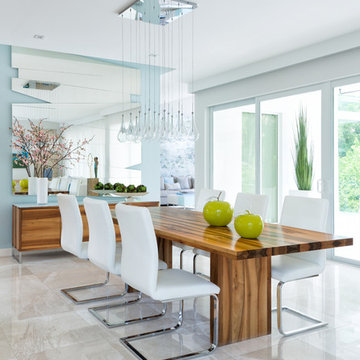
Project Feature in: Luxe Magazine & Luxury Living Brickell
From skiing in the Swiss Alps to water sports in Key Biscayne, a relocation for a Chilean couple with three small children was a sea change. “They’re probably the most opposite places in the world,” says the husband about moving
from Switzerland to Miami. The couple fell in love with a tropical modern house in Key Biscayne with architecture by Marta Zubillaga and Juan Jose Zubillaga of Zubillaga Design. The white-stucco home with horizontal planks of red cedar had them at hello due to the open interiors kept bright and airy with limestone and marble plus an abundance of windows. “The light,” the husband says, “is something we loved.”
While in Miami on an overseas trip, the wife met with designer Maite Granda, whose style she had seen and liked online. For their interview, the homeowner brought along a photo book she created that essentially offered a roadmap to their family with profiles, likes, sports, and hobbies to navigate through the design. They immediately clicked, and Granda’s passion for designing children’s rooms was a value-added perk that the mother of three appreciated. “She painted a picture for me of each of the kids,” recalls Granda. “She said, ‘My boy is very creative—always building; he loves Legos. My oldest girl is very artistic— always dressing up in costumes, and she likes to sing. And the little one—we’re still discovering her personality.’”
To read more visit:
https://maitegranda.com/wp-content/uploads/2017/01/LX_MIA11_HOM_Maite_12.compressed.pdf
Rolando Diaz Photographer
Weiße Esszimmer mit Marmorboden Ideen und Design
1
