Weiße Gästetoilette mit beiger Wandfarbe Ideen und Design
Suche verfeinern:
Budget
Sortieren nach:Heute beliebt
1 – 20 von 562 Fotos
1 von 3

A referral from an awesome client lead to this project that we paired with Tschida Construction.
We did a complete gut and remodel of the kitchen and powder bathroom and the change was so impactful.
We knew we couldn't leave the outdated fireplace and built-in area in the family room adjacent to the kitchen so we painted the golden oak cabinetry and updated the hardware and mantle.
The staircase to the second floor was also an area the homeowners wanted to address so we removed the landing and turn and just made it a straight shoot with metal spindles and new flooring.
The whole main floor got new flooring, paint, and lighting.

Perfection. Enough Said
Mittelgroße Moderne Gästetoilette mit flächenbündigen Schrankfronten, beigen Schränken, Toilette mit Aufsatzspülkasten, beigen Fliesen, Schieferfliesen, beiger Wandfarbe, hellem Holzboden, Aufsatzwaschbecken, Marmor-Waschbecken/Waschtisch, beigem Boden, weißer Waschtischplatte, schwebendem Waschtisch und Tapetenwänden in Miami
Mittelgroße Moderne Gästetoilette mit flächenbündigen Schrankfronten, beigen Schränken, Toilette mit Aufsatzspülkasten, beigen Fliesen, Schieferfliesen, beiger Wandfarbe, hellem Holzboden, Aufsatzwaschbecken, Marmor-Waschbecken/Waschtisch, beigem Boden, weißer Waschtischplatte, schwebendem Waschtisch und Tapetenwänden in Miami

Small Brooks Custom wood countertop and a vessel sink that fits perfectly on top. The counter top was made special for this space and designed by one of our great designers to add a nice touch to a small area. The sleek wall mounted faucet is perfect!
Setting the stage is the textural tile set atop the warm herringbone floor tile
Photos by Chris Veith.
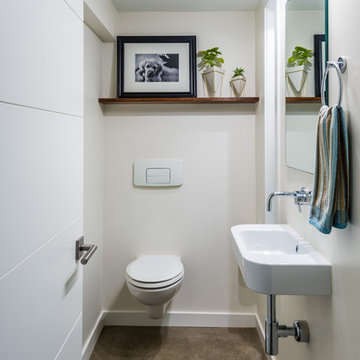
Photos by Andrew Giammarco Photography.
Kleine Moderne Gästetoilette mit Wandtoilette, Betonboden, Wandwaschbecken, beiger Wandfarbe und grauem Boden in Seattle
Kleine Moderne Gästetoilette mit Wandtoilette, Betonboden, Wandwaschbecken, beiger Wandfarbe und grauem Boden in Seattle

Photo: Erika Bierman Photography
Mittelgroße Moderne Gästetoilette mit Aufsatzwaschbecken, Waschtisch aus Holz, beiger Wandfarbe, dunklem Holzboden und brauner Waschtischplatte in San Francisco
Mittelgroße Moderne Gästetoilette mit Aufsatzwaschbecken, Waschtisch aus Holz, beiger Wandfarbe, dunklem Holzboden und brauner Waschtischplatte in San Francisco
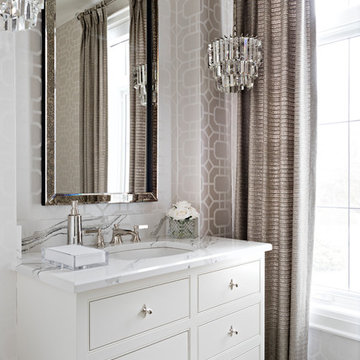
This powder room represent elegance through the use of neutral pattern wallpaper, quartz counter, and crystal chandeliers.
Mittelgroße Klassische Gästetoilette mit Unterbauwaschbecken, verzierten Schränken, weißen Schränken, beiger Wandfarbe, Keramikboden, Quarzwerkstein-Waschtisch, beigem Boden und bunter Waschtischplatte in Toronto
Mittelgroße Klassische Gästetoilette mit Unterbauwaschbecken, verzierten Schränken, weißen Schränken, beiger Wandfarbe, Keramikboden, Quarzwerkstein-Waschtisch, beigem Boden und bunter Waschtischplatte in Toronto

Spacecrafting Photography
Klassische Gästetoilette mit beiger Wandfarbe, Unterbauwaschbecken, grauer Waschtischplatte, schwarzen Schränken, Marmor-Waschbecken/Waschtisch, Tapetenwänden, verzierten Schränken und freistehendem Waschtisch in Minneapolis
Klassische Gästetoilette mit beiger Wandfarbe, Unterbauwaschbecken, grauer Waschtischplatte, schwarzen Schränken, Marmor-Waschbecken/Waschtisch, Tapetenwänden, verzierten Schränken und freistehendem Waschtisch in Minneapolis

Picture Perfect House
Kleine Klassische Gästetoilette mit Schrankfronten mit vertiefter Füllung, blauen Schränken, Wandtoilette mit Spülkasten, braunem Holzboden, Unterbauwaschbecken, Quarzit-Waschtisch, braunem Boden, weißer Waschtischplatte und beiger Wandfarbe in Chicago
Kleine Klassische Gästetoilette mit Schrankfronten mit vertiefter Füllung, blauen Schränken, Wandtoilette mit Spülkasten, braunem Holzboden, Unterbauwaschbecken, Quarzit-Waschtisch, braunem Boden, weißer Waschtischplatte und beiger Wandfarbe in Chicago

Kleine Landhausstil Gästetoilette mit profilierten Schrankfronten, weißen Schränken, Toilette mit Aufsatzspülkasten, beiger Wandfarbe, Keramikboden, Waschtischkonsole, Marmor-Waschbecken/Waschtisch, beigem Boden, beiger Waschtischplatte und eingebautem Waschtisch in Dallas
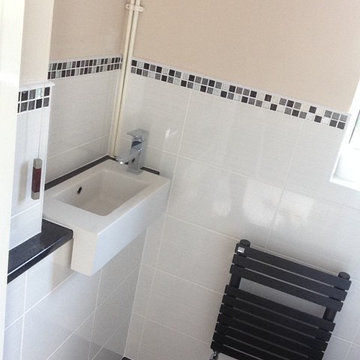
A simple cloakroom where the boxing installed to conceal unsightly pipework has also been used to mount a generously proportioned semi recessed hand basin. The stylish radiator from Zhender add a further touch of class.

Architect: Michelle Penn, AIA This is remodel & addition project of an Arts & Crafts two-story home. It included the Kitchen & Dining remodel and an addition of an Office, Dining, Mudroom & 1/2 Bath. This very compact bathroom utilizes a pocket door to reduce door conflict. The farmhouse sink is directly opposite the toilet. There are high upper windows to allow light to come in, but keep the privacy! Notice the doors to the left of the opening...every nook and cranny was used for storage! Even this small space carved between studs! Photo Credit: Jackson Studios

Mittelgroße Gästetoilette mit Schrankfronten mit vertiefter Füllung, hellen Holzschränken, Wandtoilette mit Spülkasten, beiger Wandfarbe, Porzellan-Bodenfliesen, Unterbauwaschbecken, Quarzwerkstein-Waschtisch, buntem Boden, grauer Waschtischplatte und eingebautem Waschtisch in Salt Lake City
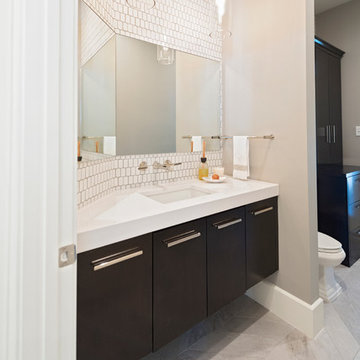
Große Moderne Gästetoilette mit flächenbündigen Schrankfronten, dunklen Holzschränken, Wandtoilette mit Spülkasten, weißen Fliesen, Keramikfliesen, beiger Wandfarbe, Porzellan-Bodenfliesen, Einbauwaschbecken, Mineralwerkstoff-Waschtisch und beigem Boden in Houston
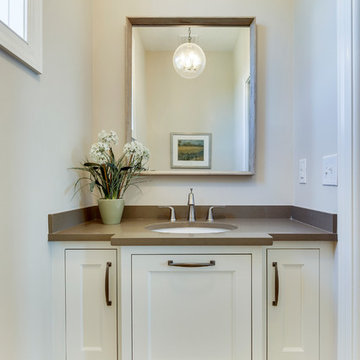
Mittelgroße Klassische Gästetoilette mit Schrankfronten mit vertiefter Füllung, weißen Schränken, Toilette mit Aufsatzspülkasten, beiger Wandfarbe, Porzellan-Bodenfliesen, Unterbauwaschbecken und Quarzwerkstein-Waschtisch in Minneapolis
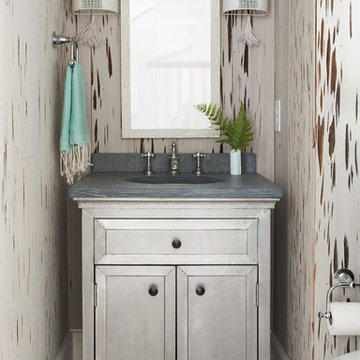
Anthony-Masterson
Kleine Klassische Gästetoilette mit verzierten Schränken, grauen Schränken, braunem Holzboden, integriertem Waschbecken, beiger Wandfarbe, beigem Boden und grauer Waschtischplatte in Atlanta
Kleine Klassische Gästetoilette mit verzierten Schränken, grauen Schränken, braunem Holzboden, integriertem Waschbecken, beiger Wandfarbe, beigem Boden und grauer Waschtischplatte in Atlanta
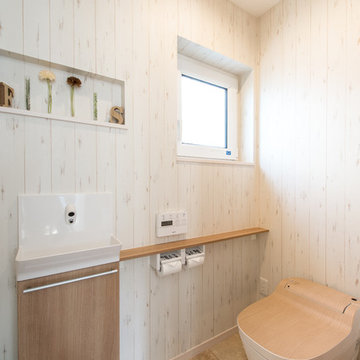
Skandinavische Gästetoilette mit beiger Wandfarbe, Sockelwaschbecken und beigem Boden in Fukuoka

Modern guest bathroom with floor to ceiling tile and Porcelanosa vanity and sink. Equipped with Toto bidet and adjustable handheld shower. Shiny golden accent tile and niche help elevates the look.
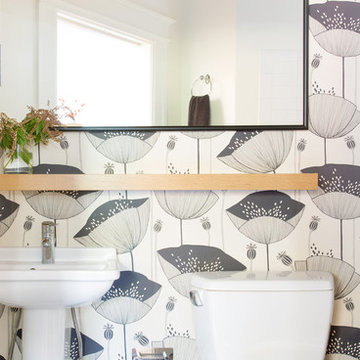
Klassische Gästetoilette mit Wandtoilette mit Spülkasten, beiger Wandfarbe, Wandwaschbecken und grauem Boden in San Francisco
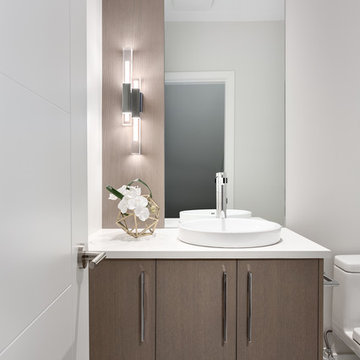
This floating powder room vanity features a vertical wood grain that compliments the wood used on the kitchen island. In addition, a piece of that same wood is used as a stylized frame to the mirror to create consistency throughout the bathroom.

Große Mediterrane Gästetoilette mit verzierten Schränken, braunen Schränken, weißen Fliesen, beiger Wandfarbe, hellem Holzboden, integriertem Waschbecken, Marmor-Waschbecken/Waschtisch und weißer Waschtischplatte in Dallas
Weiße Gästetoilette mit beiger Wandfarbe Ideen und Design
1