Weiße Gästetoilette mit Kalkstein Ideen und Design
Suche verfeinern:
Budget
Sortieren nach:Heute beliebt
1 – 20 von 48 Fotos

Powder room features a pedestal sink, oval window above the toilet, gold mirror, and travertine flooring. Photo by Mike Kaskel
Kleine Klassische Gästetoilette mit Toilette mit Aufsatzspülkasten, blauer Wandfarbe, Kalkstein, Sockelwaschbecken und braunem Boden in Milwaukee
Kleine Klassische Gästetoilette mit Toilette mit Aufsatzspülkasten, blauer Wandfarbe, Kalkstein, Sockelwaschbecken und braunem Boden in Milwaukee
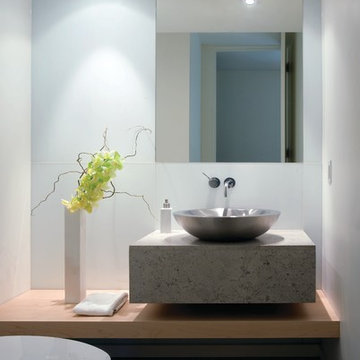
Modern Powder Room
Große Moderne Gästetoilette mit Aufsatzwaschbecken, grauen Fliesen, Toilette mit Aufsatzspülkasten, weißer Wandfarbe, Kalkstein und Kalkstein-Waschbecken/Waschtisch in Sonstige
Große Moderne Gästetoilette mit Aufsatzwaschbecken, grauen Fliesen, Toilette mit Aufsatzspülkasten, weißer Wandfarbe, Kalkstein und Kalkstein-Waschbecken/Waschtisch in Sonstige
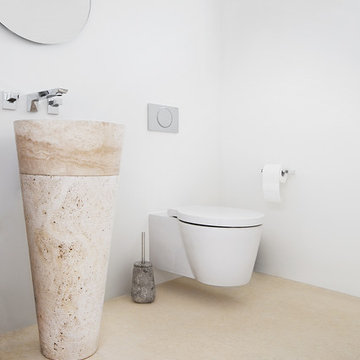
Susan Buth
Kleine Moderne Gästetoilette mit Wandtoilette, weißer Wandfarbe, Kalkstein und Sockelwaschbecken in München
Kleine Moderne Gästetoilette mit Wandtoilette, weißer Wandfarbe, Kalkstein und Sockelwaschbecken in München
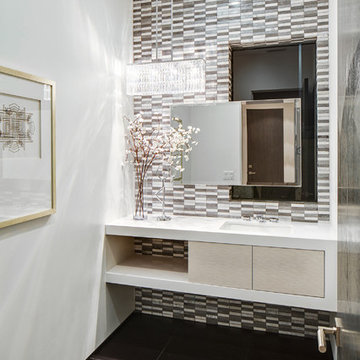
Porcelanosa tiles
floating vanity
#buildboswell
Mittelgroße Moderne Gästetoilette mit Unterbauwaschbecken, grauen Fliesen, braunen Fliesen, offenen Schränken, hellen Holzschränken, weißer Wandfarbe, Kalkstein, Porzellanfliesen und weißer Waschtischplatte in Los Angeles
Mittelgroße Moderne Gästetoilette mit Unterbauwaschbecken, grauen Fliesen, braunen Fliesen, offenen Schränken, hellen Holzschränken, weißer Wandfarbe, Kalkstein, Porzellanfliesen und weißer Waschtischplatte in Los Angeles

Advisement + Design - Construction advisement, custom millwork & custom furniture design, interior design & art curation by Chango & Co.
Große Klassische Gästetoilette mit Kassettenfronten, weißen Schränken, Toilette mit Aufsatzspülkasten, weißer Wandfarbe, Kalkstein, integriertem Waschbecken, Quarzwerkstein-Waschtisch, grauem Boden, weißer Waschtischplatte, eingebautem Waschtisch, Holzdielendecke und Holzdielenwänden in New York
Große Klassische Gästetoilette mit Kassettenfronten, weißen Schränken, Toilette mit Aufsatzspülkasten, weißer Wandfarbe, Kalkstein, integriertem Waschbecken, Quarzwerkstein-Waschtisch, grauem Boden, weißer Waschtischplatte, eingebautem Waschtisch, Holzdielendecke und Holzdielenwänden in New York
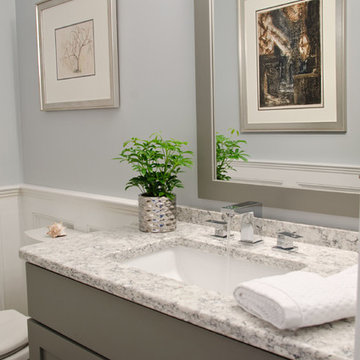
The powder room was transformed and appointed with impeccable details. Panel molding around the perimeter of the room combined with hand pressed 2x2 metal accent pieces highlighting the tile floor bring added character and dimension to this quaint little space.
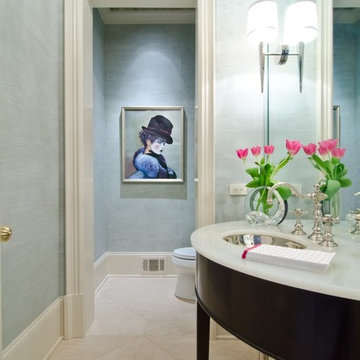
Sophisticated Powder Room
Kleine Klassische Gästetoilette mit verzierten Schränken, dunklen Holzschränken, Toilette mit Aufsatzspülkasten, blauer Wandfarbe, Kalkstein, Einbauwaschbecken, Onyx-Waschbecken/Waschtisch, beigem Boden und weißer Waschtischplatte in Atlanta
Kleine Klassische Gästetoilette mit verzierten Schränken, dunklen Holzschränken, Toilette mit Aufsatzspülkasten, blauer Wandfarbe, Kalkstein, Einbauwaschbecken, Onyx-Waschbecken/Waschtisch, beigem Boden und weißer Waschtischplatte in Atlanta
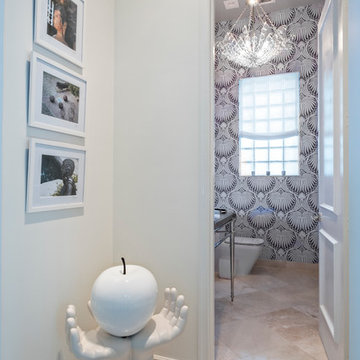
Powder Room and Hall
Mittelgroße Moderne Gästetoilette mit offenen Schränken, Wandtoilette mit Spülkasten, bunten Wänden, Kalkstein, Unterbauwaschbecken und Mineralwerkstoff-Waschtisch in New York
Mittelgroße Moderne Gästetoilette mit offenen Schränken, Wandtoilette mit Spülkasten, bunten Wänden, Kalkstein, Unterbauwaschbecken und Mineralwerkstoff-Waschtisch in New York
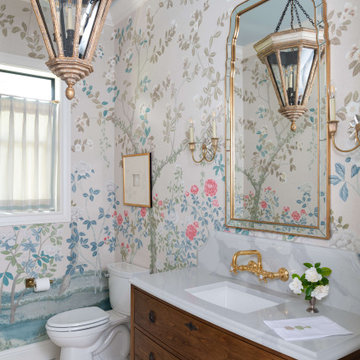
Gästetoilette mit hellbraunen Holzschränken, Kalkstein, Unterbauwaschbecken, Quarzwerkstein-Waschtisch, weißer Waschtischplatte, freistehendem Waschtisch und Tapetenwänden in Houston
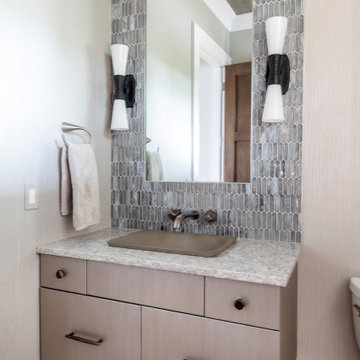
Mittelgroße Moderne Gästetoilette mit flächenbündigen Schrankfronten, braunen Schränken, beiger Wandfarbe, Kalkstein, Aufsatzwaschbecken, Quarzwerkstein-Waschtisch, beigem Boden, weißer Waschtischplatte, schwebendem Waschtisch und Tapetenwänden in Milwaukee

Chris Giles
Mittelgroße Maritime Gästetoilette mit Beton-Waschbecken/Waschtisch, Kalkstein, Aufsatzwaschbecken, braunen Fliesen und blauer Wandfarbe in Chicago
Mittelgroße Maritime Gästetoilette mit Beton-Waschbecken/Waschtisch, Kalkstein, Aufsatzwaschbecken, braunen Fliesen und blauer Wandfarbe in Chicago

Boot room cloakroom. Carrara marble topped vanity unit with surface mounted carrara marble basin. Handmade vanity unit is painted in an earthy sea green, which in the boot room we gave a bit more earthy stones - the stone coloured walls and earth sea green (compared to the crisper cleaner colours in the other parts of the house). The nautical rope towel ring adds another coastal touch. The look is finished with a nautical style round mirror and pair of matching bronze wall lights. Limestone tiles are both a practical and attractive choice for the boot room floor.
Photographer: Nick George
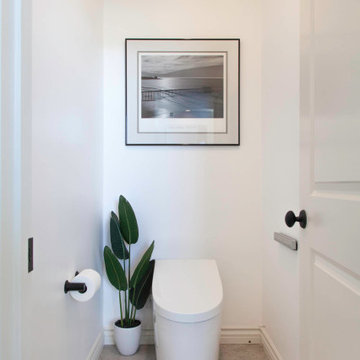
The clients wanted a refresh on their master suite while keeping the majority of the plumbing in the same space. Keeping the shower were it was we simply
removed some minimal walls at their master shower area which created a larger, more dramatic, and very functional master wellness retreat.
The new space features a expansive showering area, as well as two furniture sink vanity, and seated makeup area. A serene color palette and a variety of textures gives this bathroom a spa-like vibe and the dusty blue highlights repeated in glass accent tiles, delicate wallpaper and customized blue tub.
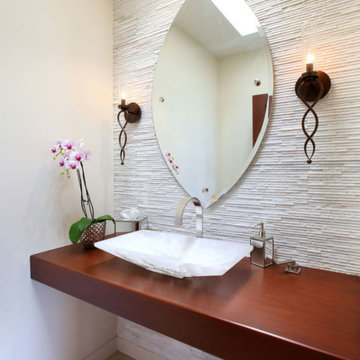
Moderne Gästetoilette mit weißen Fliesen, weißer Wandfarbe, Aufsatzwaschbecken, Waschtisch aus Holz, brauner Waschtischplatte, Kalkstein, offenen Schränken und Steinfliesen in Orange County

Perched high above the Islington Golf course, on a quiet cul-de-sac, this contemporary residential home is all about bringing the outdoor surroundings in. In keeping with the French style, a metal and slate mansard roofline dominates the façade, while inside, an open concept main floor split across three elevations, is punctuated by reclaimed rough hewn fir beams and a herringbone dark walnut floor. The elegant kitchen includes Calacatta marble countertops, Wolf range, SubZero glass paned refrigerator, open walnut shelving, blue/black cabinetry with hand forged bronze hardware and a larder with a SubZero freezer, wine fridge and even a dog bed. The emphasis on wood detailing continues with Pella fir windows framing a full view of the canopy of trees that hang over the golf course and back of the house. This project included a full reimagining of the backyard landscaping and features the use of Thermory decking and a refurbished in-ground pool surrounded by dark Eramosa limestone. Design elements include the use of three species of wood, warm metals, various marbles, bespoke lighting fixtures and Canadian art as a focal point within each space. The main walnut waterfall staircase features a custom hand forged metal railing with tuning fork spindles. The end result is a nod to the elegance of French Country, mixed with the modern day requirements of a family of four and two dogs!
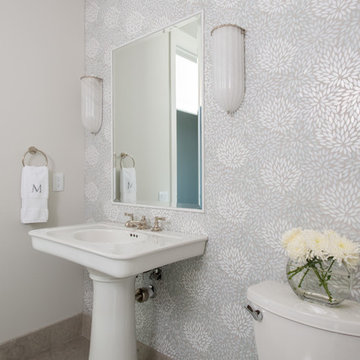
Gorgeous glass mosaic tile gives the appearance of wallpaper in this new classic powderbath,
Große Klassische Gästetoilette mit Sockelwaschbecken, Toilette mit Aufsatzspülkasten, grauer Wandfarbe, Kalkstein und grauen Fliesen in Austin
Große Klassische Gästetoilette mit Sockelwaschbecken, Toilette mit Aufsatzspülkasten, grauer Wandfarbe, Kalkstein und grauen Fliesen in Austin
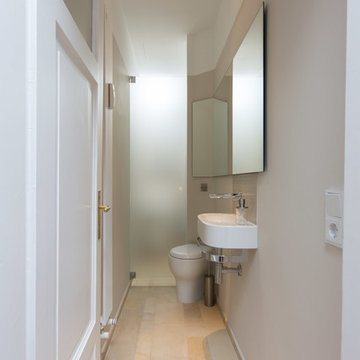
www.tegosophie.de
Kleine Moderne Gästetoilette mit flächenbündigen Schrankfronten, weißen Schränken, Wandtoilette, beigen Fliesen, Kalkfliesen, beiger Wandfarbe, Kalkstein, Kalkstein-Waschbecken/Waschtisch, beigem Boden und Wandwaschbecken in München
Kleine Moderne Gästetoilette mit flächenbündigen Schrankfronten, weißen Schränken, Wandtoilette, beigen Fliesen, Kalkfliesen, beiger Wandfarbe, Kalkstein, Kalkstein-Waschbecken/Waschtisch, beigem Boden und Wandwaschbecken in München
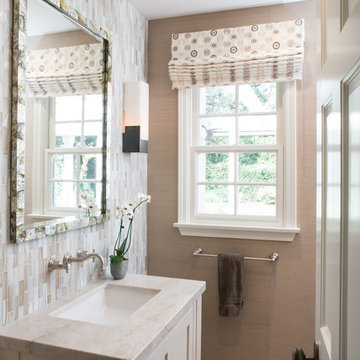
Erika Bierman Photography
www.erikabiermanphotgraphy.com
Kleine Klassische Gästetoilette mit Schrankfronten im Shaker-Stil, beigen Schränken, Toilette mit Aufsatzspülkasten, farbigen Fliesen, Glasfliesen, beiger Wandfarbe, Kalkstein, Einbauwaschbecken und Quarzit-Waschtisch in Los Angeles
Kleine Klassische Gästetoilette mit Schrankfronten im Shaker-Stil, beigen Schränken, Toilette mit Aufsatzspülkasten, farbigen Fliesen, Glasfliesen, beiger Wandfarbe, Kalkstein, Einbauwaschbecken und Quarzit-Waschtisch in Los Angeles
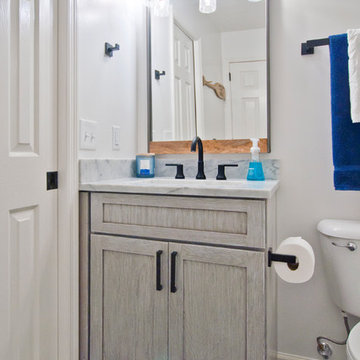
Kleine Klassische Gästetoilette mit Schrankfronten im Shaker-Stil, grauen Schränken, Wandtoilette mit Spülkasten, weißen Fliesen, Marmorfliesen, grauer Wandfarbe, Kalkstein, Unterbauwaschbecken, Marmor-Waschbecken/Waschtisch, grauem Boden und weißer Waschtischplatte in Nashville
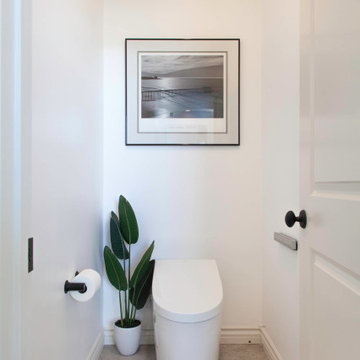
The clients wanted a refresh on their master suite while keeping the majority of the plumbing in the same space. Keeping the shower were it was we simply
removed some minimal walls at their master shower area which created a larger, more dramatic, and very functional master wellness retreat.
The new space features a expansive showering area, as well as two furniture sink vanity, and seated makeup area. A serene color palette and a variety of textures gives this bathroom a spa-like vibe and the dusty blue highlights repeated in glass accent tiles, delicate wallpaper and customized blue tub.
Design and Cabinetry by Bonnie Bagley Catlin
Kitchen Installation by Tomas at Mc Construction
Photos by Gail Owens
Weiße Gästetoilette mit Kalkstein Ideen und Design
1