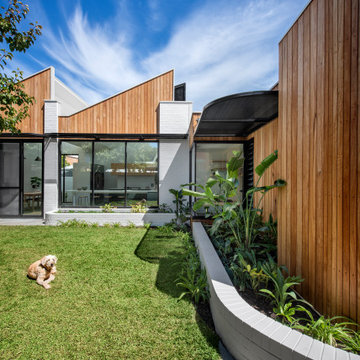Häuser mit weißem Dach Ideen und Design
Suche verfeinern:
Budget
Sortieren nach:Heute beliebt
161 – 180 von 1.764 Fotos
1 von 2
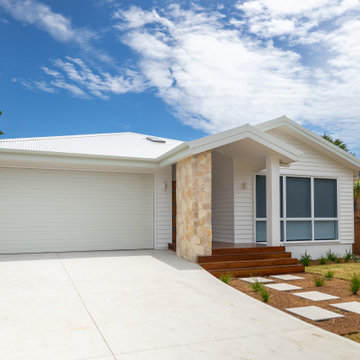
Einstöckiges Maritimes Haus mit weißer Fassadenfarbe, Satteldach, Blechdach und weißem Dach in Central Coast
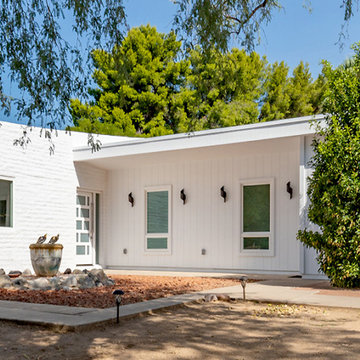
The design of the roofline of the original house, built in 1968, mimics the silhouettes of the nearby mountains with its sloping parallel walls of painted slump block. The top of the walls angle back and forth like the mountain ranges that surround Tucson, AZ.
The new fiber-cement siding, replaced old bland stucco. The vertical lines of the siding offer a contrast to the horizontal lines of the slump block walls.
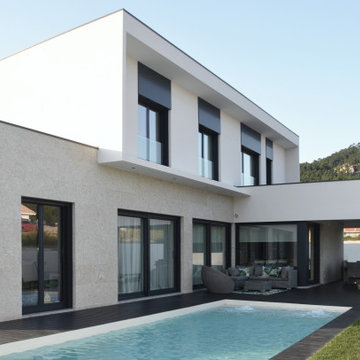
En contraste con la fachada a la calle, la fachada posterior de la vivienda se abre a la parcela para favorecer la iluminación y soleamiento del interior, así como la conexión visual permanente dentro/fuera.
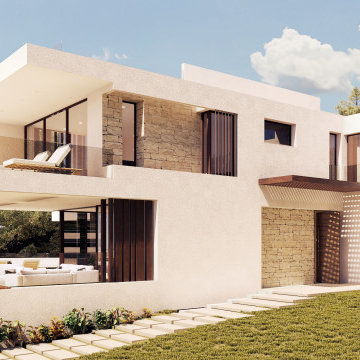
Großes, Dreistöckiges Mediterranes Einfamilienhaus mit Steinfassade, weißer Fassadenfarbe, Flachdach und weißem Dach in Palma de Mallorca
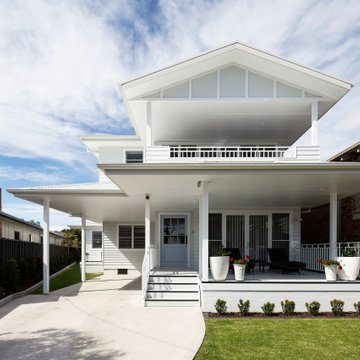
Großes, Zweistöckiges Maritimes Einfamilienhaus mit Faserzement-Fassade, weißer Fassadenfarbe, Satteldach, Blechdach, weißem Dach und Wandpaneelen in Sydney
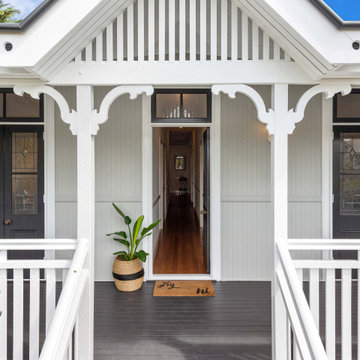
Mittelgroßes, Zweistöckiges Maritimes Haus mit grauer Fassadenfarbe, Walmdach, Blechdach und weißem Dach in Brisbane
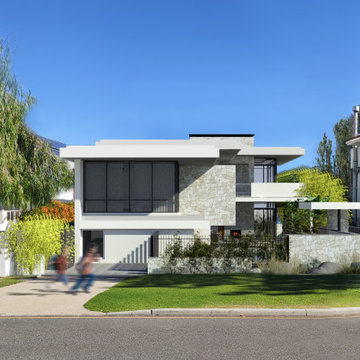
Großes, Dreistöckiges Maritimes Einfamilienhaus mit Steinfassade, weißer Fassadenfarbe, Flachdach, Blechdach und weißem Dach in Perth
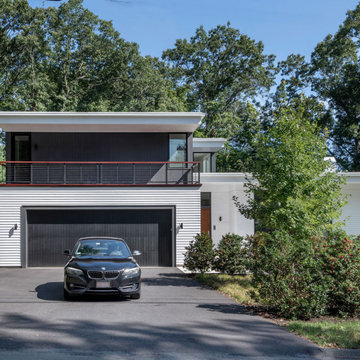
Our clients wanted to replace an existing suburban home with a modern house at the same Lexington address where they had lived for years. The structure the clients envisioned would complement their lives and integrate the interior of the home with the natural environment of their generous property. The sleek, angular home is still a respectful neighbor, especially in the evening, when warm light emanates from the expansive transparencies used to open the house to its surroundings. The home re-envisions the suburban neighborhood in which it stands, balancing relationship to the neighborhood with an updated aesthetic.
The floor plan is arranged in a “T” shape which includes a two-story wing consisting of individual studies and bedrooms and a single-story common area. The two-story section is arranged with great fluidity between interior and exterior spaces and features generous exterior balconies. A staircase beautifully encased in glass stands as the linchpin between the two areas. The spacious, single-story common area extends from the stairwell and includes a living room and kitchen. A recessed wooden ceiling defines the living room area within the open plan space.
Separating common from private spaces has served our clients well. As luck would have it, construction on the house was just finishing up as we entered the Covid lockdown of 2020. Since the studies in the two-story wing were physically and acoustically separate, zoom calls for work could carry on uninterrupted while life happened in the kitchen and living room spaces. The expansive panes of glass, outdoor balconies, and a broad deck along the living room provided our clients with a structured sense of continuity in their lives without compromising their commitment to aesthetically smart and beautiful design.
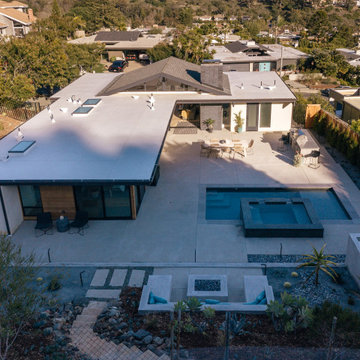
aerial perspective of rear yard and new outdoor dining, kitchen, and pool area
Mittelgroßes, Einstöckiges Retro Haus mit bunter Fassadenfarbe, Flachdach, Misch-Dachdeckung und weißem Dach in Orange County
Mittelgroßes, Einstöckiges Retro Haus mit bunter Fassadenfarbe, Flachdach, Misch-Dachdeckung und weißem Dach in Orange County
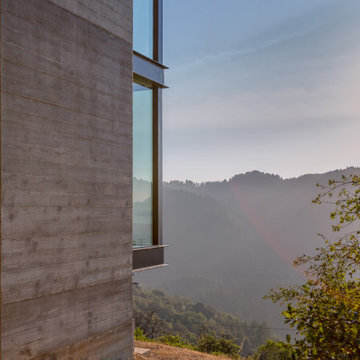
An exterior view of the house and it's natural landscape.
Mittelgroßes, Zweistöckiges Modernes Einfamilienhaus mit Betonfassade, grauer Fassadenfarbe, Flachdach und weißem Dach in San Francisco
Mittelgroßes, Zweistöckiges Modernes Einfamilienhaus mit Betonfassade, grauer Fassadenfarbe, Flachdach und weißem Dach in San Francisco
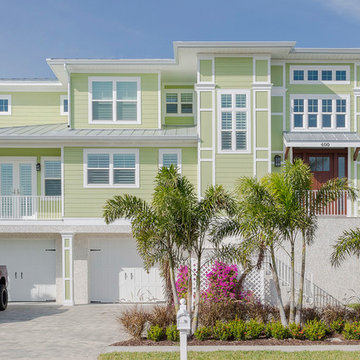
Dreistöckiges, Geräumiges Maritimes Einfamilienhaus mit Backsteinfassade, grüner Fassadenfarbe, Flachdach, Verschalung und weißem Dach in Tampa
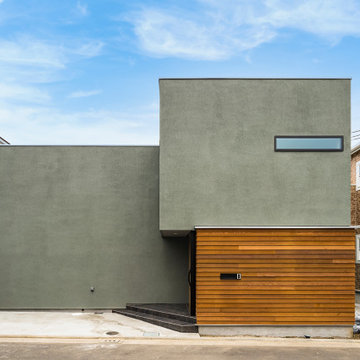
異素材の組み合わせを楽しむ外観、特別に調合した緑色のの外壁
Mittelgroßes Modernes Einfamilienhaus mit Mix-Fassade, grüner Fassadenfarbe, Flachdach und weißem Dach in Sonstige
Mittelgroßes Modernes Einfamilienhaus mit Mix-Fassade, grüner Fassadenfarbe, Flachdach und weißem Dach in Sonstige
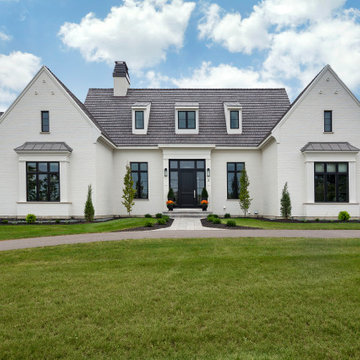
Großes, Zweistöckiges Einfamilienhaus mit Backsteinfassade, weißer Fassadenfarbe, Satteldach, Schindeldach und weißem Dach in Chicago
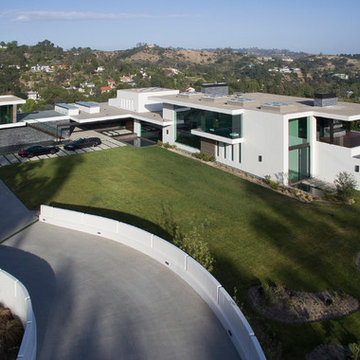
Benedict Canyon Beverly Hills modern luxury mansion. Photo by William MacCollum.
Geräumiges, Zweistöckiges Modernes Einfamilienhaus mit Mix-Fassade, weißer Fassadenfarbe, Flachdach und weißem Dach in Los Angeles
Geräumiges, Zweistöckiges Modernes Einfamilienhaus mit Mix-Fassade, weißer Fassadenfarbe, Flachdach und weißem Dach in Los Angeles
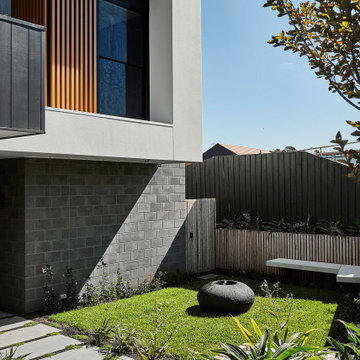
Großes, Zweistöckiges Modernes Einfamilienhaus mit Mix-Fassade, schwarzer Fassadenfarbe, Flachdach, Blechdach und weißem Dach in Geelong
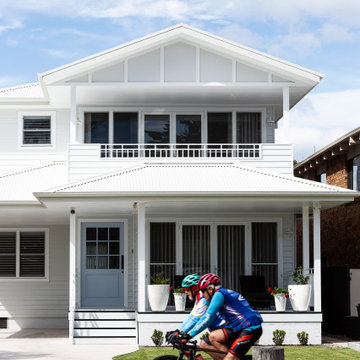
Großes, Zweistöckiges Maritimes Einfamilienhaus mit Faserzement-Fassade, weißer Fassadenfarbe, Walmdach, Blechdach, weißem Dach und Wandpaneelen in Sydney
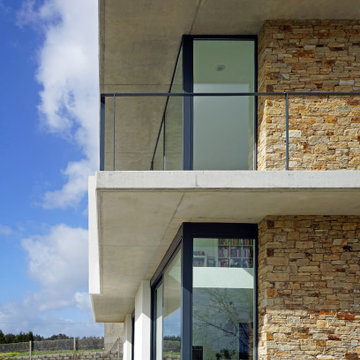
Mittelgroßes, Zweistöckiges Modernes Einfamilienhaus mit Mix-Fassade, weißer Fassadenfarbe, Flachdach, Misch-Dachdeckung und weißem Dach in Sonstige
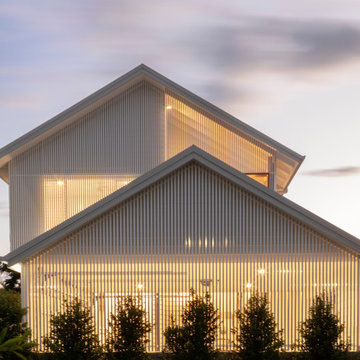
The stark volumes of the Albion Avenue Duplex were a reinvention of the traditional gable home.
The design grew from a homage to the existing brick dwelling that stood on the site combined with the idea to reinterpret the lightweight costal vernacular.
Two different homes now sit on the site, providing privacy and individuality from the existing streetscape.
Light and breeze were concepts that powered a need for voids which provide open connections throughout the homes and help to passively cool them.
Built by NorthMac Constructions.
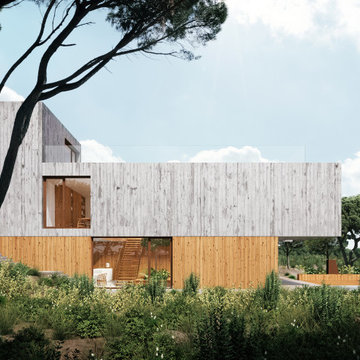
Vierstöckiges Modernes Einfamilienhaus mit Betonfassade, grauer Fassadenfarbe, Flachdach, Misch-Dachdeckung und weißem Dach in Sonstige
Häuser mit weißem Dach Ideen und Design
9
