Weiße Häuser mit beiger Fassadenfarbe Ideen und Design
Suche verfeinern:
Budget
Sortieren nach:Heute beliebt
1 – 20 von 1.474 Fotos
1 von 3
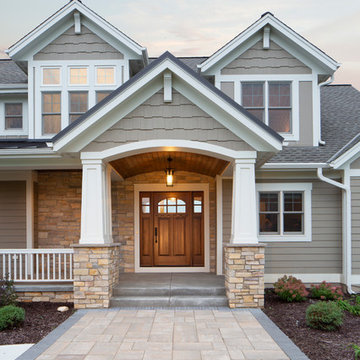
Custom designed 2 story home with first floor Master Suite. A welcoming covered and barrel vaulted porch invites you into this open concept home. Weathered Wood shingles. Pebblestone Clay siding, Jericho stone and white trim combine the look of this Mequon home. (Ryan Hainey)
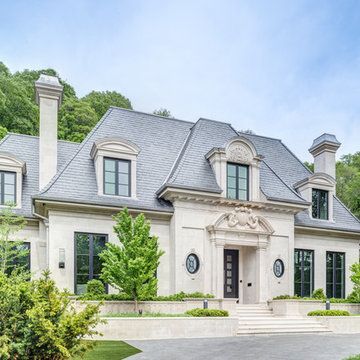
French Transitional Located in Toronto// Makow Architects
Einstöckiges Klassisches Einfamilienhaus mit Steinfassade, beiger Fassadenfarbe, Schindeldach und Walmdach in Toronto
Einstöckiges Klassisches Einfamilienhaus mit Steinfassade, beiger Fassadenfarbe, Schindeldach und Walmdach in Toronto
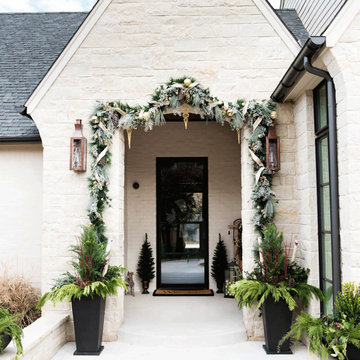
Holiday Garland Entry with Governor Flush Mount Lanterns
The Bevolo Governor® Lantern is inspired by a historic colonial fixture design. The fixture's tall masculine nature complements a number of architectural styles. It is best when used to address vertical architectural elements such as columns and French doors. The Governor® flush mount is available in natural gas, liquid propane, and electric.
Standard Lantern Sizes
Height Width Depth
24.0" 6.0" 6.5"
30.0" 7.5" 8.0"
36.0" 9.0" 9.5"
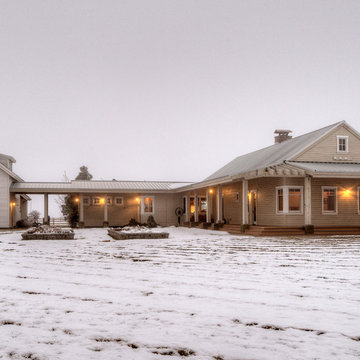
View from eastern pasture. Photography by Lucas Henning.
Mittelgroßes, Zweistöckiges Landhaus Haus mit beiger Fassadenfarbe, Satteldach und Schindeldach in Seattle
Mittelgroßes, Zweistöckiges Landhaus Haus mit beiger Fassadenfarbe, Satteldach und Schindeldach in Seattle

Custom remodel and build in the heart of Ruxton, Maryland. The foundation was kept and Eisenbrandt Companies remodeled the entire house with the design from Andy Niazy Architecture. A beautiful combination of painted brick and hardy siding, this home was built to stand the test of time. Accented with standing seam roofs and board and batten gambles. Custom garage doors with wood corbels. Marvin Elevate windows with a simplistic grid pattern. Blue stone walkway with old Carolina brick as its border. Versatex trim throughout.
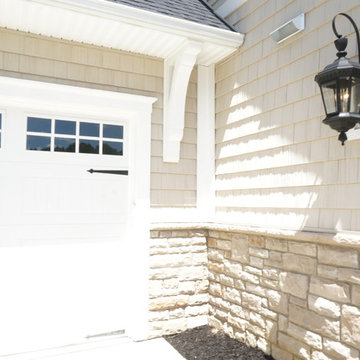
Laura of Pembroke, Inc.
Zweistöckiges, Kleines Uriges Haus mit beiger Fassadenfarbe und Vinylfassade in Cleveland
Zweistöckiges, Kleines Uriges Haus mit beiger Fassadenfarbe und Vinylfassade in Cleveland
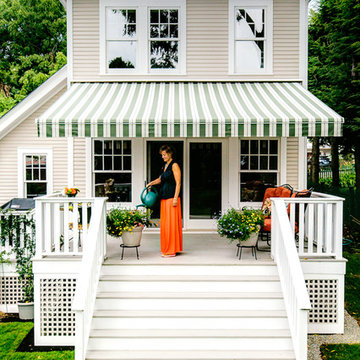
Matthew Niemann
Zweistöckiges Klassisches Haus mit beiger Fassadenfarbe in Burlington
Zweistöckiges Klassisches Haus mit beiger Fassadenfarbe in Burlington
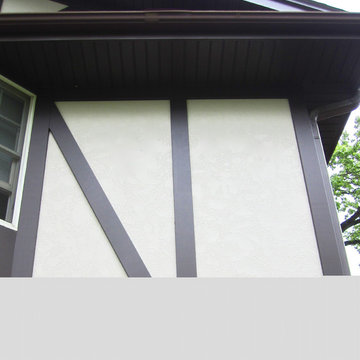
This Wilmette, IL Tudor Style Home was remodeled by Siding & Windows Group with James HardiePanel Stucco Siding in Custom ColorPlus Technology Color and HardieTrim Boards in ColorPlus Technology Color Timber Bark. Also replaced Windows with Marvin Windows.
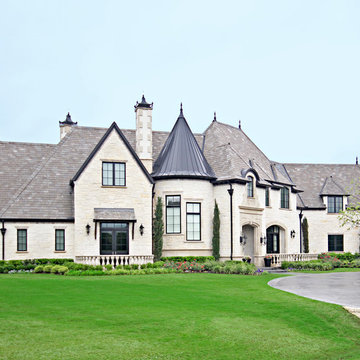
Zweistöckiges, Großes Klassisches Einfamilienhaus mit Steinfassade und beiger Fassadenfarbe in Dallas

Clubhouse exterior.
Großes, Einstöckiges Klassisches Einfamilienhaus mit Mix-Fassade, beiger Fassadenfarbe, Satteldach, Schindeldach, rotem Dach und Verschalung in Sonstige
Großes, Einstöckiges Klassisches Einfamilienhaus mit Mix-Fassade, beiger Fassadenfarbe, Satteldach, Schindeldach, rotem Dach und Verschalung in Sonstige

Modern Home Los Altos with cedar siding built to PassivHaus standards (extremely energy-efficient)
Einstöckiges Modernes Einfamilienhaus mit Mix-Fassade, beiger Fassadenfarbe und Flachdach in San Francisco
Einstöckiges Modernes Einfamilienhaus mit Mix-Fassade, beiger Fassadenfarbe und Flachdach in San Francisco
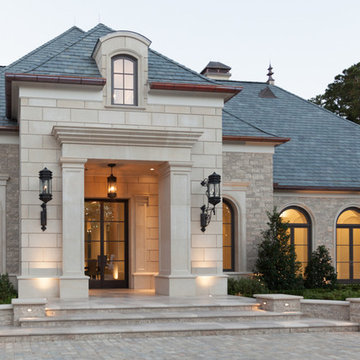
Geräumiges Mediterranes Haus mit Steinfassade, beiger Fassadenfarbe und Satteldach in Houston
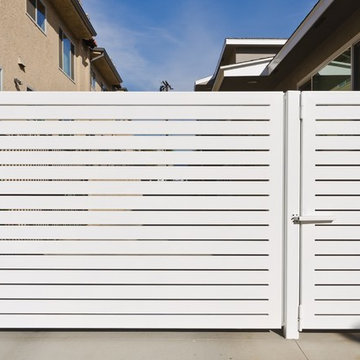
Pacific Garage Doors & Gates
Burbank & Glendale's Highly Preferred Garage Door & Gate Services
Location: North Hollywood, CA 91606
Großes, Dreistöckiges Modernes Reihenhaus mit Putzfassade, beiger Fassadenfarbe, Walmdach und Schindeldach in Los Angeles
Großes, Dreistöckiges Modernes Reihenhaus mit Putzfassade, beiger Fassadenfarbe, Walmdach und Schindeldach in Los Angeles

Mittelgroßes, Zweistöckiges Landhausstil Einfamilienhaus mit Steinfassade, Satteldach, beiger Fassadenfarbe und Blechdach in Philadelphia
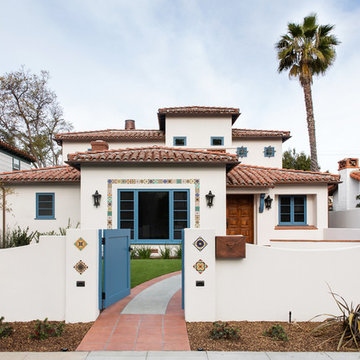
Mediterranes Einfamilienhaus mit Putzfassade, beiger Fassadenfarbe, Walmdach und Ziegeldach in San Diego
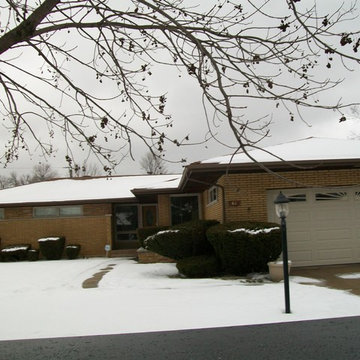
BEFORE PHOTO
Einstöckiges Mid-Century Haus mit Backsteinfassade und beiger Fassadenfarbe in Chicago
Einstöckiges Mid-Century Haus mit Backsteinfassade und beiger Fassadenfarbe in Chicago
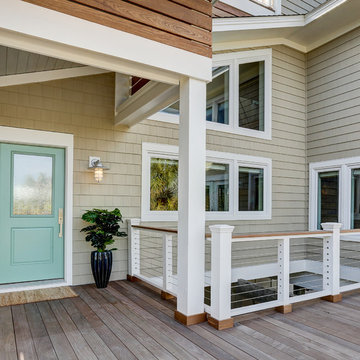
It's a house so close to the inlet, it appears to float. Skirted by water, this Inlet View home is built for a true waterman. This unique property was originally designed by a local architect–Haywood Newkirk, Sr–who was known for his modernistic renderings. As the neighborhood grew, views of the water were replaced with hindered scenes of bordering homes. To gain privacy, we called on another local architect, artist + surfer–Chip Hemmingway–whose industrial design can be viewed on distinctive properties such as the USS North Carolina Battleship + North Carolina Aquarium’s $26 million Jennette’s Pier facility in Nags Head. It would take another waterman's eye to imagine this space anew. With fresh blueprints, the front door took to a new face of the home + an additional 1500 square feet were appended by Schmidt Custom Builders to create an open-concept out of the old family property. The project began with a total gut. And to the bare structure, came new framing + exterior, all new wiring, roof, windows, flooring, insulation, custom cabinetry, granite countertops, luxurious lighting, furniture + landscaping. We hired on Jo Howell of Big Sky Design who worked with the homeowner to select the final touches to make this space feel like home. Outdoors is perhaps the grandest room of all which can be enjoyed plein air. Custom Ipe screens adorn the outdoor dining pavilion which now configure a private space between neighboring homes. Attached is a grand, open porch wrapped with stainless steal cable for a zero-obstruction view of a surfer's haven. || Photos by Mark Steelman
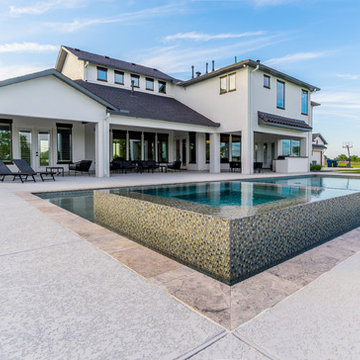
Großes, Zweistöckiges Klassisches Einfamilienhaus mit Putzfassade, beiger Fassadenfarbe, Satteldach und Misch-Dachdeckung in Houston
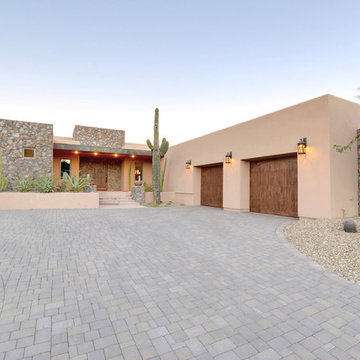
Front of Home
Photo-Jake Edwards
Mittelgroßes, Einstöckiges Mediterranes Haus mit Putzfassade, beiger Fassadenfarbe und Flachdach in Phoenix
Mittelgroßes, Einstöckiges Mediterranes Haus mit Putzfassade, beiger Fassadenfarbe und Flachdach in Phoenix
Weiße Häuser mit beiger Fassadenfarbe Ideen und Design
1
