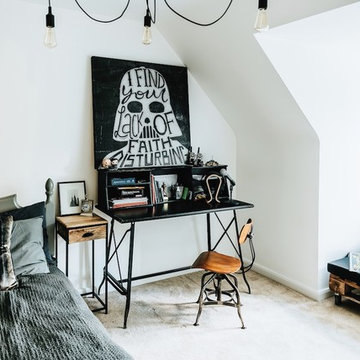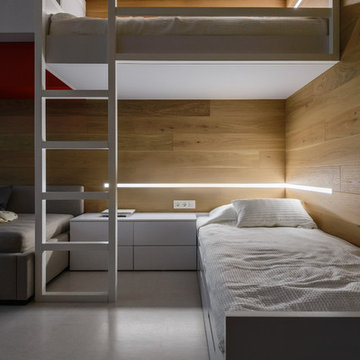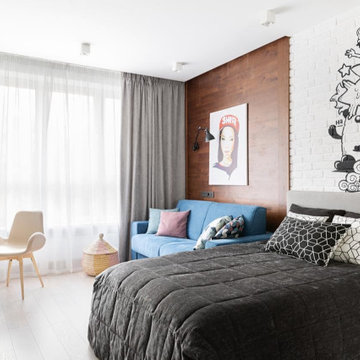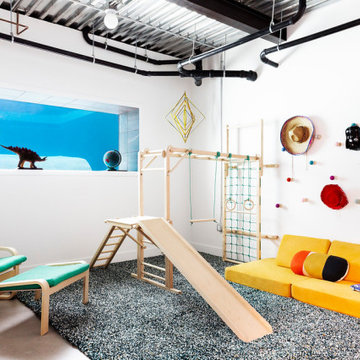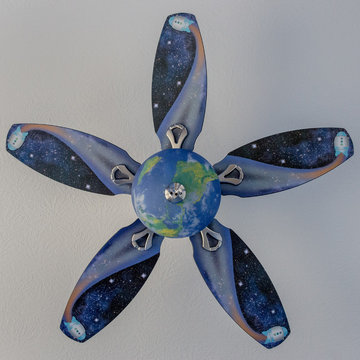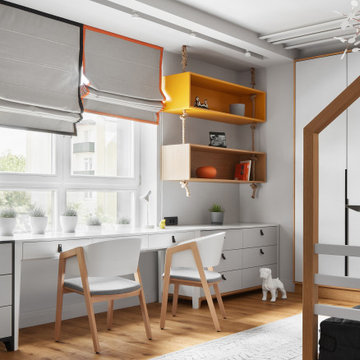Weiße Industrial Kinderzimmer Ideen und Design
Suche verfeinern:
Budget
Sortieren nach:Heute beliebt
1 – 20 von 295 Fotos
1 von 3
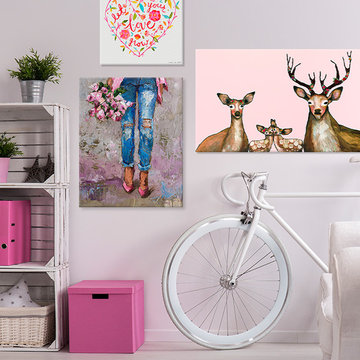
Find wall art for trendy teen spaces! Oopsy Daisy offers high-quality giclee printed teen wall art that works great as dorm room décor or wall art to spruce up a bedroom or reading space. Find canvas art, paper art prints and wall decals to give you all the fun and colorful décor you need to trnsform any space!
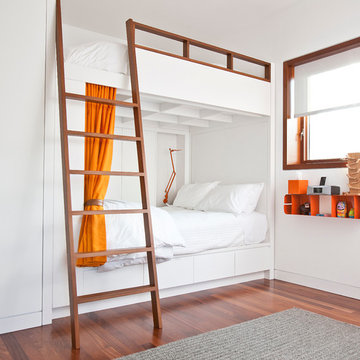
Architecture by Vinci | Hamp Architects, Inc.
Interiors by Stephanie Wohlner Design.
Lighting by Lux Populi.
Construction by Goldberg General Contracting, Inc.
Photos by Eric Hausman.
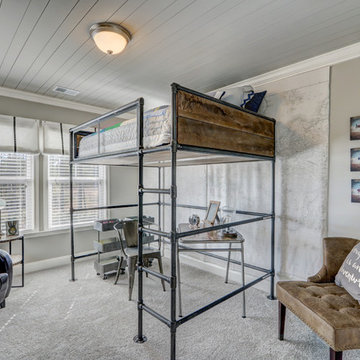
Mittelgroßes Industrial Kinderzimmer mit Schlafplatz, grauer Wandfarbe und Teppichboden in Charleston
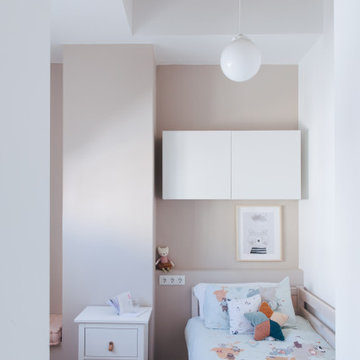
Este dormitorio infantil, aunque es muy chiquitin cumple con todas las necesidades. Y el hecho de tener una altura destacada, mas las vigas y bovedillas originales de la casa, hace que parezca mas amplia.
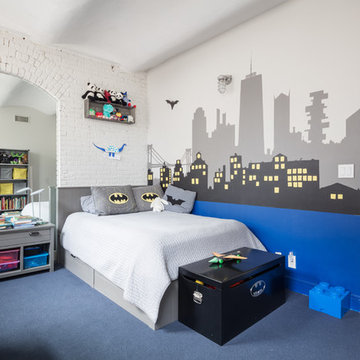
Mike Van Tessel
Industrial Jungszimmer mit bunten Wänden, Teppichboden und blauem Boden in New York
Industrial Jungszimmer mit bunten Wänden, Teppichboden und blauem Boden in New York
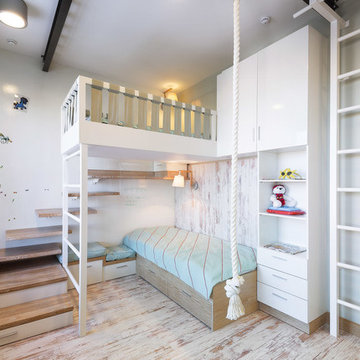
Перфорированные балки для подвесной спортивной системы выполнены из стального швеллера, красные тельферы в виде сердец тоже изготовлены индивидуально. Металлический каркас верхней кровати и спортивная лесенка - черный металл, порошковая покраска.
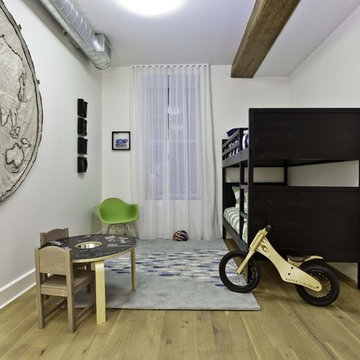
Established in 1895 as a warehouse for the spice trade, 481 Washington was built to last. With its 25-inch-thick base and enchanting Beaux Arts facade, this regal structure later housed a thriving Hudson Square printing company. After an impeccable renovation, the magnificent loft building’s original arched windows and exquisite cornice remain a testament to the grandeur of days past. Perfectly anchored between Soho and Tribeca, Spice Warehouse has been converted into 12 spacious full-floor lofts that seamlessly fuse Old World character with modern convenience. Steps from the Hudson River, Spice Warehouse is within walking distance of renowned restaurants, famed art galleries, specialty shops and boutiques. With its golden sunsets and outstanding facilities, this is the ideal destination for those seeking the tranquil pleasures of the Hudson River waterfront.
Expansive private floor residences were designed to be both versatile and functional, each with 3 to 4 bedrooms, 3 full baths, and a home office. Several residences enjoy dramatic Hudson River views.
This open space has been designed to accommodate a perfect Tribeca city lifestyle for entertaining, relaxing and working.
The design reflects a tailored “old world” look, respecting the original features of the Spice Warehouse. With its high ceilings, arched windows, original brick wall and iron columns, this space is a testament of ancient time and old world elegance.
This kids' bedroom design has been created keeping the old world style in mind. It features an old wall fabric world map, a bunk bed, a fun chalk board kids activity table and other fun industrial looking accents.
Photography: Francis Augustine
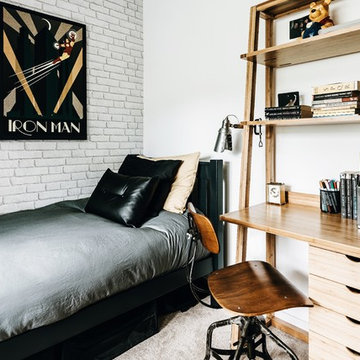
Maciek Platek
Kleines Industrial Kinderzimmer mit weißer Wandfarbe und Teppichboden in Cambridgeshire
Kleines Industrial Kinderzimmer mit weißer Wandfarbe und Teppichboden in Cambridgeshire
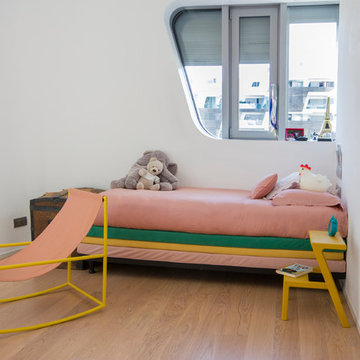
Kleines Industrial Mädchenzimmer mit Schlafplatz, weißer Wandfarbe, braunem Holzboden und braunem Boden in Mailand
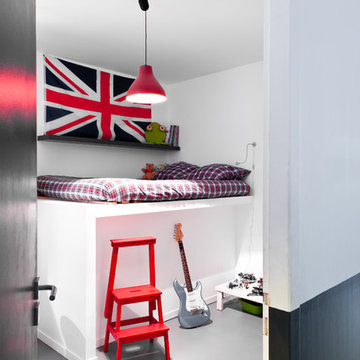
Julien Fernandez / Insidecloset
Mittelgroßes Industrial Kinderzimmer mit Schlafplatz in Bordeaux
Mittelgroßes Industrial Kinderzimmer mit Schlafplatz in Bordeaux
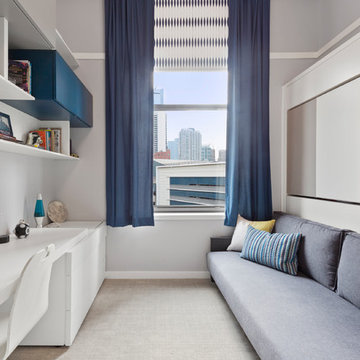
Industrial Kinderzimmer mit Arbeitsecke, grauer Wandfarbe, Teppichboden und grauem Boden in Chicago
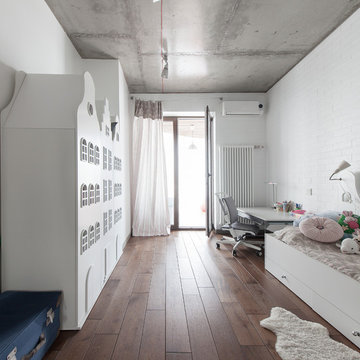
Валерия Маслова
Kleines, Neutrales Industrial Kinderzimmer mit weißer Wandfarbe und braunem Holzboden in Sonstige
Kleines, Neutrales Industrial Kinderzimmer mit weißer Wandfarbe und braunem Holzboden in Sonstige
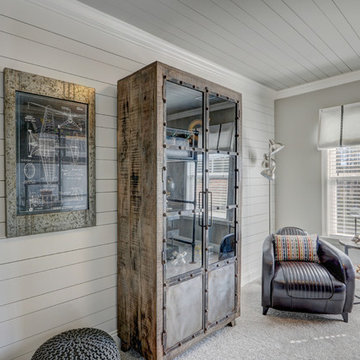
Mittelgroßes Industrial Kinderzimmer mit Schlafplatz, grauer Wandfarbe und Teppichboden in Charleston
Weiße Industrial Kinderzimmer Ideen und Design
1
