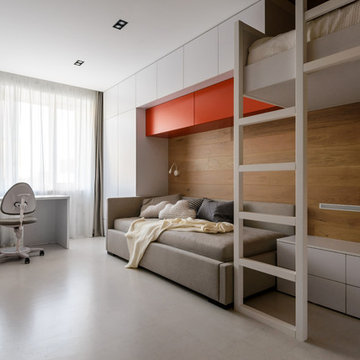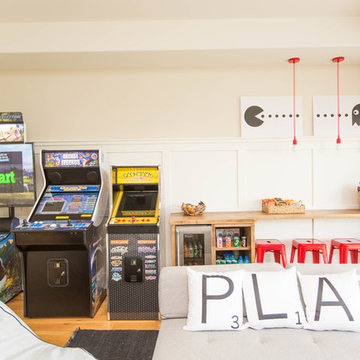Weiße Jugendzimmer Ideen und Design
Suche verfeinern:
Budget
Sortieren nach:Heute beliebt
1 – 20 von 2.678 Fotos
1 von 3
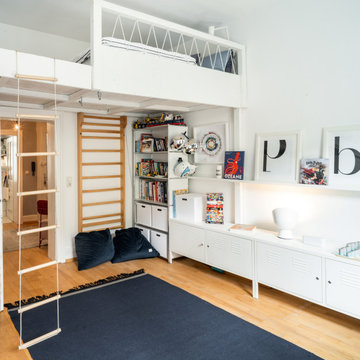
Mittelgroßes Modernes Kinderzimmer mit weißer Wandfarbe und braunem Holzboden in Frankfurt am Main

Newly remodeled boys bedroom with new batten board wainscoting, closet doors, trim, paint, lighting, and new loop wall to wall carpet. Queen bed with windowpane plaid duvet. Photo by Emily Kennedy Photography.
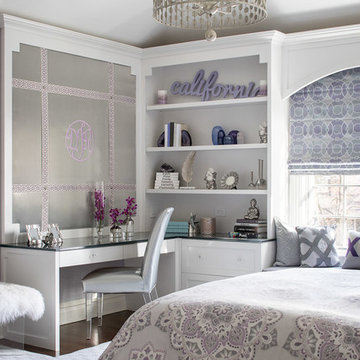
Christian Garibaldi
Mittelgroßes Klassisches Kinderzimmer mit lila Wandfarbe, Schlafplatz, dunklem Holzboden und braunem Boden in New York
Mittelgroßes Klassisches Kinderzimmer mit lila Wandfarbe, Schlafplatz, dunklem Holzboden und braunem Boden in New York

Photo Credit: Regan Wood Photography
Klassisches Kinderzimmer mit Schlafplatz, grauer Wandfarbe, Teppichboden und grauem Boden in New York
Klassisches Kinderzimmer mit Schlafplatz, grauer Wandfarbe, Teppichboden und grauem Boden in New York
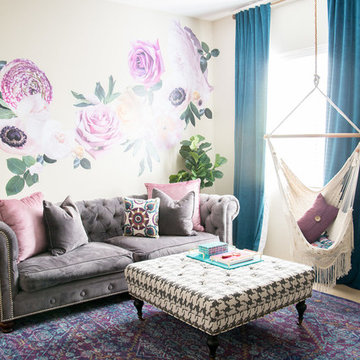
This teen room has the jewel tones and fun textures and fabrics to add to the spunk!
Mittelgroßes Shabby-Style Kinderzimmer mit Teppichboden und bunten Wänden in Phoenix
Mittelgroßes Shabby-Style Kinderzimmer mit Teppichboden und bunten Wänden in Phoenix
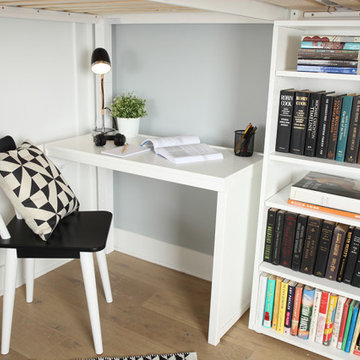
This Maxtrix Bed offers a unique way to sleep 2 to a room while saving floorspace. One twin size loft bed is connected to one twin size loft bed, forming raised “L” shape that fits perfectly in a bedroom corner. Over 4 ft of underbed clearance, ideal for a desk, storage or play space. www.maxtrixkids.com

Neutrales Klassisches Jugendzimmer mit bunten Wänden, Teppichboden, Holzdielendecke, gewölbter Decke, Tapetenwänden, Spielecke und beigem Boden in Chicago

This couple purchased a second home as a respite from city living. Living primarily in downtown Chicago the couple desired a place to connect with nature. The home is located on 80 acres and is situated far back on a wooded lot with a pond, pool and a detached rec room. The home includes four bedrooms and one bunkroom along with five full baths.
The home was stripped down to the studs, a total gut. Linc modified the exterior and created a modern look by removing the balconies on the exterior, removing the roof overhang, adding vertical siding and painting the structure black. The garage was converted into a detached rec room and a new pool was added complete with outdoor shower, concrete pavers, ipe wood wall and a limestone surround.
2nd Floor Bunk Room Details
Three sets of custom bunks and ladders- sleeps 6 kids and 2 adults with a king bed. Each bunk has a niche, outlets and an individual switch for their separate light from Wayfair. Flooring is rough wide plank white oak and distressed.
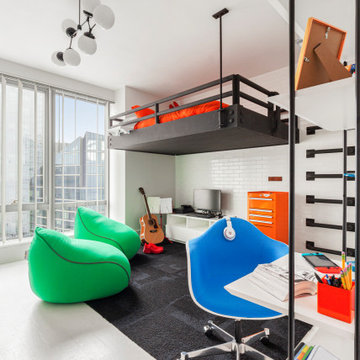
Großes Modernes Kinderzimmer mit Schlafplatz, weißer Wandfarbe, weißem Boden und Betonboden in New York
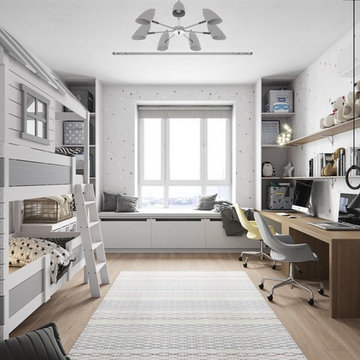
Полное описание проекта: https://lesh-84.ru/ru/news/prostornaya-kvartira-na-petrovskom-prospekte?utm_source=houzz
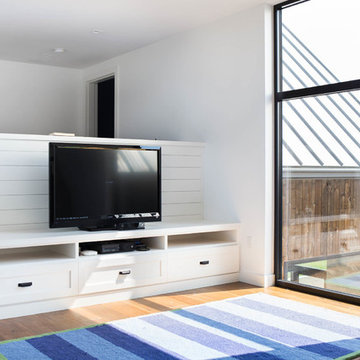
This modern farmhouse located outside of Spokane, Washington, creates a prominent focal point among the landscape of rolling plains. The composition of the home is dominated by three steep gable rooflines linked together by a central spine. This unique design evokes a sense of expansion and contraction from one space to the next. Vertical cedar siding, poured concrete, and zinc gray metal elements clad the modern farmhouse, which, combined with a shop that has the aesthetic of a weathered barn, creates a sense of modernity that remains rooted to the surrounding environment.
The Glo double pane A5 Series windows and doors were selected for the project because of their sleek, modern aesthetic and advanced thermal technology over traditional aluminum windows. High performance spacers, low iron glass, larger continuous thermal breaks, and multiple air seals allows the A5 Series to deliver high performance values and cost effective durability while remaining a sophisticated and stylish design choice. Strategically placed operable windows paired with large expanses of fixed picture windows provide natural ventilation and a visual connection to the outdoors.
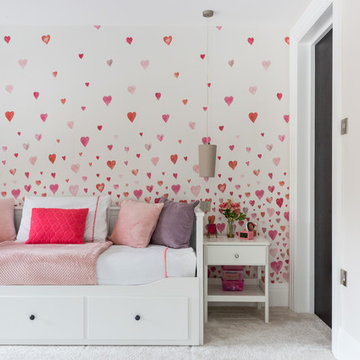
Mittelgroßes Klassisches Kinderzimmer mit Schlafplatz, Teppichboden, grauem Boden und bunten Wänden in Hertfordshire
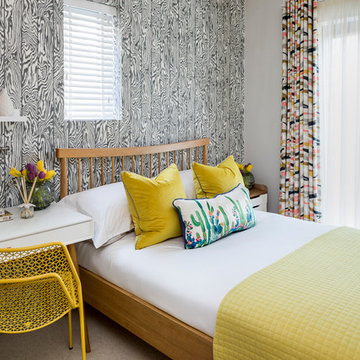
Chris Snook
Kleines Eklektisches Kinderzimmer mit grauer Wandfarbe, Teppichboden, Schlafplatz und beigem Boden in West Midlands
Kleines Eklektisches Kinderzimmer mit grauer Wandfarbe, Teppichboden, Schlafplatz und beigem Boden in West Midlands
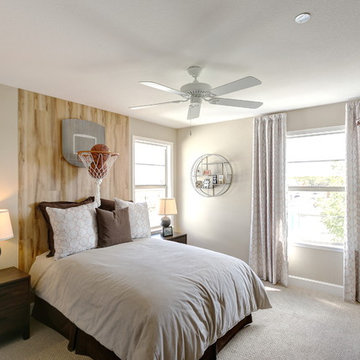
Mittelgroßes Klassisches Kinderzimmer mit Schlafplatz, beiger Wandfarbe, Teppichboden und beigem Boden in Sacramento

Custom white grommet bunk beds model white gray bedding, a trundle feature and striped curtains. A wooden ladder offers a natural finish to the bedroom decor around shiplap bunk bed trim. Light gray walls in Benjamin Moore Classic Gray compliment the surrounding color theme while red pillows offer a pop of contrast contributing to a nautical vibe. Polished concrete floors add an industrial feature to this open bedroom space.
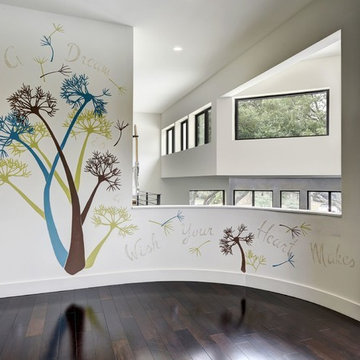
Allison Cartwright, Twist Tours
Großes Modernes Kinderzimmer mit Spielecke, weißer Wandfarbe und dunklem Holzboden in Austin
Großes Modernes Kinderzimmer mit Spielecke, weißer Wandfarbe und dunklem Holzboden in Austin
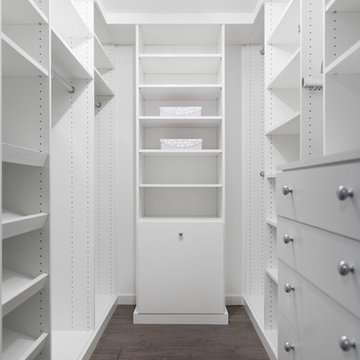
DESIGN BUILD REMODEL | Tween Bedroom Transformation | FOUR POINT DESIGN BUILD INC | Part Twelve
This completely transformed 3,500+ sf family dream home sits atop the gorgeous hills of Calabasas, CA and celebrates the strategic and eclectic merging of contemporary and mid-century modern styles with the earthy touches of a world traveler!
AS SEEN IN Better Homes and Gardens | BEFORE & AFTER | 10 page feature and COVER | Spring 2016
To see more of this fantastic transformation, watch for the launch of our NEW website and blog THE FOUR POINT REPORT, where we celebrate this and other incredible design build journey! Launching September 2016.
Photography by Riley Jamison
#TweenBedroom #remodel #LAinteriordesigner #builder #dreamproject #oneinamillion
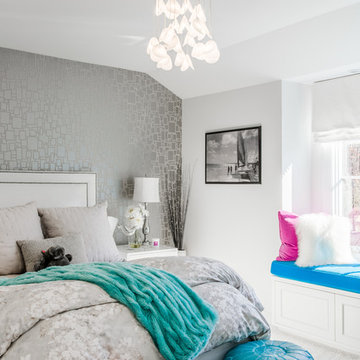
Clam-like pendants made from fused glass create a dramatic chandelier in this fun teen bedroom. Available as individual pendants or multi-pendant chandeliers. Multiple sizes and colors are available.
Modern Custom Glass Lighting perfect for your entryway / foyer, stairwell, living room, dining room, kitchen, and any room in your home. Dramatic lighting that is fully customizable and tailored to fit your space perfectly. No two pieces are the same.
Visit our website: www.shakuff.com for more details.
Tel. 212.675.0383
info@shakuff.com
Photo Credit: Sean Litchenfield Photography
Interior Design By: MacWright Interiors LLC
Weiße Jugendzimmer Ideen und Design
1
