Weiße Kinderzimmer mit braunem Holzboden Ideen und Design
Suche verfeinern:
Budget
Sortieren nach:Heute beliebt
1 – 20 von 2.791 Fotos
1 von 3
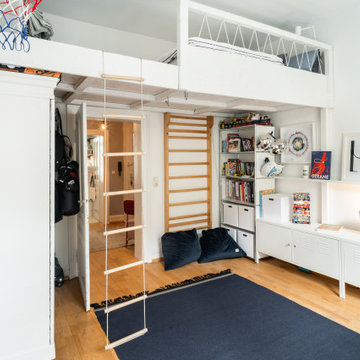
Mittelgroßes, Neutrales Modernes Kinderzimmer mit braunem Holzboden und braunem Boden in Frankfurt am Main
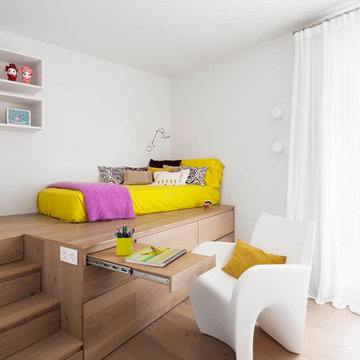
Mauricio Fuertes - www.mauriciofuertes.com
Neutrales, Großes Modernes Kinderzimmer mit Schlafplatz, weißer Wandfarbe und braunem Holzboden in Barcelona
Neutrales, Großes Modernes Kinderzimmer mit Schlafplatz, weißer Wandfarbe und braunem Holzboden in Barcelona
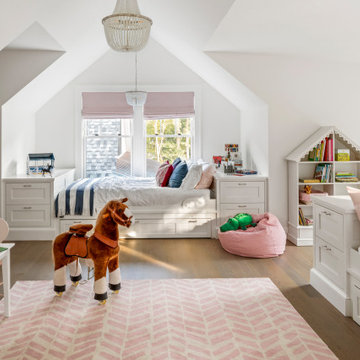
TEAM
Architect: LDa Architecture & Interiors
Interior Designer: LDa Architecture & Interiors
Builder: Kistler & Knapp Builders, Inc.
Landscape Architect: Lorayne Black Landscape Architect
Photographer: Greg Premru Photography
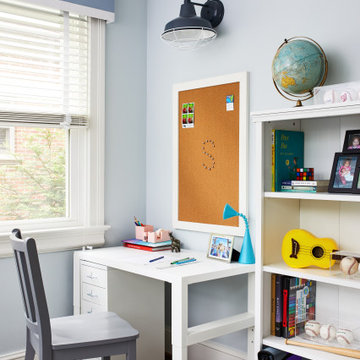
Kid's study and homework room with desk, bulletin board, and plenty of storage for books and supplies
Photo by Stacy Zarin Goldberg Photography
Mittelgroßes, Neutrales Klassisches Kinderzimmer mit Arbeitsecke, blauer Wandfarbe und braunem Holzboden in Washington, D.C.
Mittelgroßes, Neutrales Klassisches Kinderzimmer mit Arbeitsecke, blauer Wandfarbe und braunem Holzboden in Washington, D.C.

Architecture, Construction Management, Interior Design, Art Curation & Real Estate Advisement by Chango & Co.
Construction by MXA Development, Inc.
Photography by Sarah Elliott
See the home tour feature in Domino Magazine
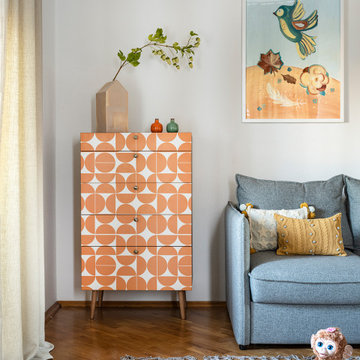
Мебель для детской выбрали с учетом теории Монтессори. Все из натурального бука, легкие безопасные конструкции.
Для няни ребенка поставили удобный диван серой антивандальной обивкой.

Mittelgroßes, Neutrales Modernes Kinderzimmer mit Schlafplatz, braunem Holzboden und Holzdecke in Moskau
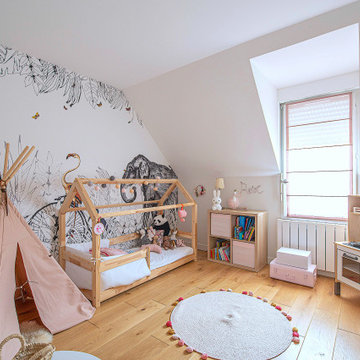
Modernes Mädchenzimmer mit Schlafplatz, weißer Wandfarbe, braunem Holzboden, braunem Boden und Tapetenwänden in Paris
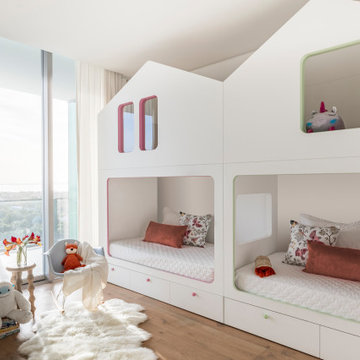
The monochromatic aesthetic in this children’s room exerts a sleek feel, while remaining cozy and playful. We designed an additional level on top of the bed frame for a unique way of enlarging the space.
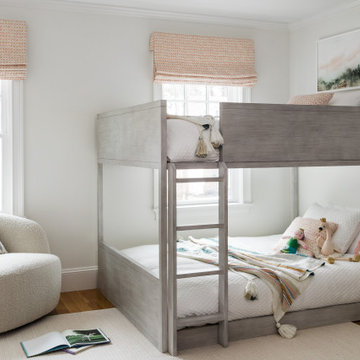
Designed by Thayer Design Studio. We are a full-service interior design firm located in South Boston, MA specializing in new construction, renovations, additions and room by room furnishing for residential and small commercial projects throughout New England.
From conception to completion, we engage in a collaborative process with our clients, working closely with contractors, architects, crafts-people and artisans to provide cohesion to our client’s vision.
We build spaces that tell a story and create comfort; always striving to find the balance between materials, architectural details, color and space. We believe a well-balanced and thoughtfully curated home is the foundation for happier living.
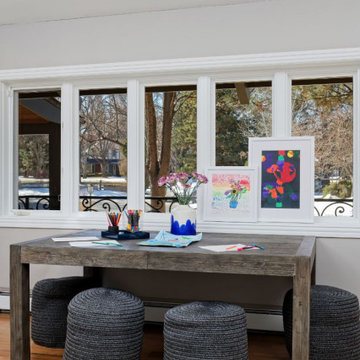
This home features a farmhouse aesthetic with contemporary touches like metal accents and colorful art. Designed by our Denver studio.
---
Project designed by Denver, Colorado interior designer Margarita Bravo. She serves Denver as well as surrounding areas such as Cherry Hills Village, Englewood, Greenwood Village, and Bow Mar.
For more about MARGARITA BRAVO, click here: https://www.margaritabravo.com/
To learn more about this project, click here:
https://www.margaritabravo.com/portfolio/contemporary-farmhouse-denver/

Mittelgroßes Modernes Jungszimmer mit blauer Wandfarbe, braunem Holzboden, braunem Boden und Schlafplatz in Moskau
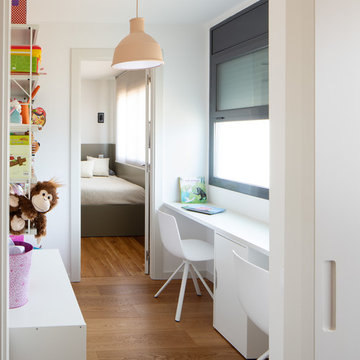
Neutrales Modernes Kinderzimmer mit Arbeitsecke, weißer Wandfarbe, braunem Holzboden und braunem Boden in Sonstige
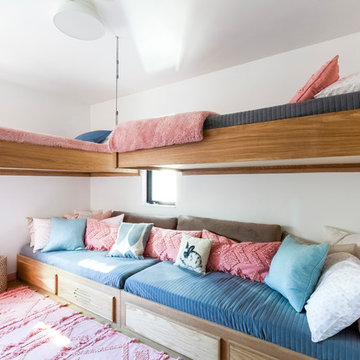
Mittelgroßes Modernes Kinderzimmer mit Schlafplatz, weißer Wandfarbe, braunem Holzboden und braunem Boden in New York

Alise O'Brien
Großes Klassisches Jungszimmer mit Schlafplatz, weißer Wandfarbe, braunem Holzboden und braunem Boden in St. Louis
Großes Klassisches Jungszimmer mit Schlafplatz, weißer Wandfarbe, braunem Holzboden und braunem Boden in St. Louis
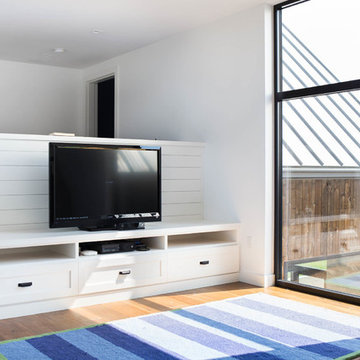
This modern farmhouse located outside of Spokane, Washington, creates a prominent focal point among the landscape of rolling plains. The composition of the home is dominated by three steep gable rooflines linked together by a central spine. This unique design evokes a sense of expansion and contraction from one space to the next. Vertical cedar siding, poured concrete, and zinc gray metal elements clad the modern farmhouse, which, combined with a shop that has the aesthetic of a weathered barn, creates a sense of modernity that remains rooted to the surrounding environment.
The Glo double pane A5 Series windows and doors were selected for the project because of their sleek, modern aesthetic and advanced thermal technology over traditional aluminum windows. High performance spacers, low iron glass, larger continuous thermal breaks, and multiple air seals allows the A5 Series to deliver high performance values and cost effective durability while remaining a sophisticated and stylish design choice. Strategically placed operable windows paired with large expanses of fixed picture windows provide natural ventilation and a visual connection to the outdoors.
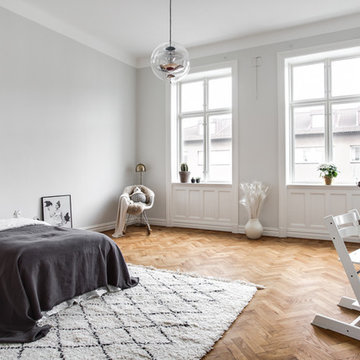
This is a girls bedroom, keeping things classic but homely
Großes Skandinavisches Mädchenzimmer mit Schlafplatz, grauer Wandfarbe und braunem Holzboden in London
Großes Skandinavisches Mädchenzimmer mit Schlafplatz, grauer Wandfarbe und braunem Holzboden in London
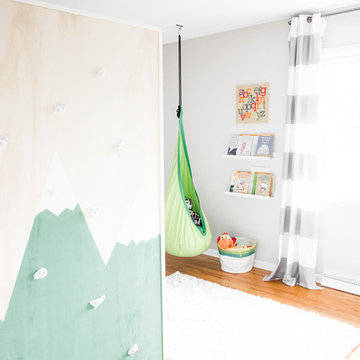
Laura Rae Photography
Mittelgroßes Landhaus Jungszimmer mit Schlafplatz, braunem Boden, grauer Wandfarbe und braunem Holzboden in Minneapolis
Mittelgroßes Landhaus Jungszimmer mit Schlafplatz, braunem Boden, grauer Wandfarbe und braunem Holzboden in Minneapolis
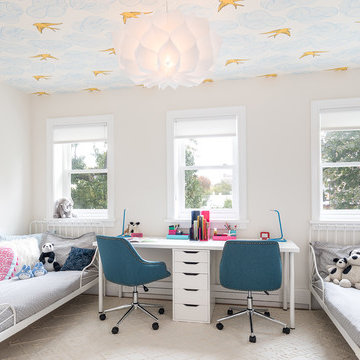
What was two cramped bedrooms became a wide and airy shared kids’ room with ample light, birds on the ceiling, and a clever desk/nightstand solution.
Paint: Ben Moore White Dove OC-17.
Trim: Chantilly Lace OC-65.
Ceiling wallpaper: “Daydream” in Sunshine by Hygge and West.
Light: Artencia Square Phrena Pendant by House and Hold.
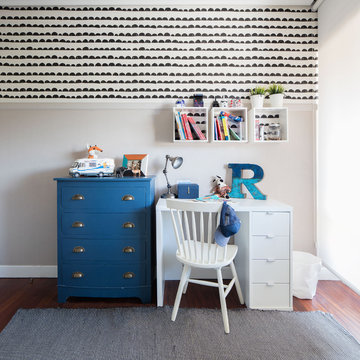
osvaldo perez
Kleines Klassisches Jungszimmer mit Arbeitsecke, weißer Wandfarbe, braunem Holzboden und braunem Boden in Bilbao
Kleines Klassisches Jungszimmer mit Arbeitsecke, weißer Wandfarbe, braunem Holzboden und braunem Boden in Bilbao
Weiße Kinderzimmer mit braunem Holzboden Ideen und Design
1