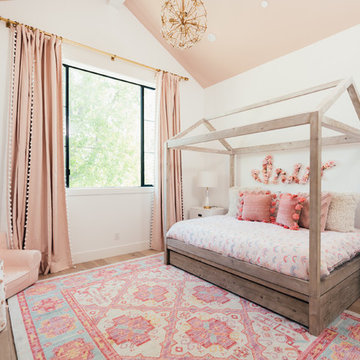Weiße Kinderzimmer mit hellem Holzboden Ideen und Design
Suche verfeinern:
Budget
Sortieren nach:Heute beliebt
1 – 20 von 2.957 Fotos
1 von 3

© Carl Wooley
Neutrales Modernes Kinderzimmer mit Spielecke, weißer Wandfarbe und hellem Holzboden in New York
Neutrales Modernes Kinderzimmer mit Spielecke, weißer Wandfarbe und hellem Holzboden in New York
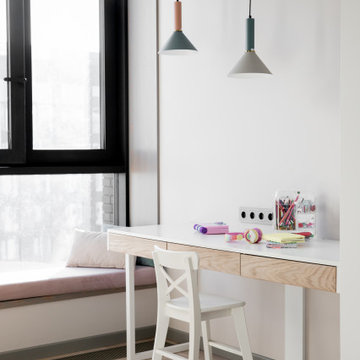
Mittelgroßes Nordisches Mädchenzimmer mit Schlafplatz, grauer Wandfarbe, hellem Holzboden und beigem Boden in Moskau
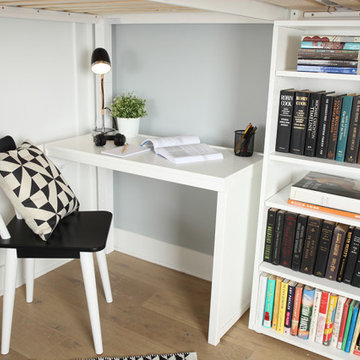
This Maxtrix Bed offers a unique way to sleep 2 to a room while saving floorspace. One twin size loft bed is connected to one twin size loft bed, forming raised “L” shape that fits perfectly in a bedroom corner. Over 4 ft of underbed clearance, ideal for a desk, storage or play space. www.maxtrixkids.com
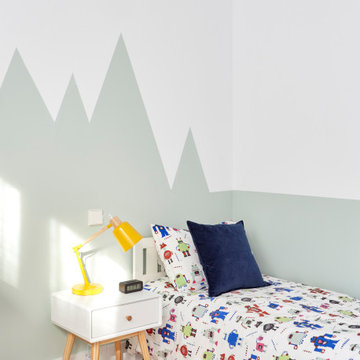
Mittelgroßes Modernes Jungszimmer mit Arbeitsecke, grüner Wandfarbe und hellem Holzboden in Madrid

This couple purchased a second home as a respite from city living. Living primarily in downtown Chicago the couple desired a place to connect with nature. The home is located on 80 acres and is situated far back on a wooded lot with a pond, pool and a detached rec room. The home includes four bedrooms and one bunkroom along with five full baths.
The home was stripped down to the studs, a total gut. Linc modified the exterior and created a modern look by removing the balconies on the exterior, removing the roof overhang, adding vertical siding and painting the structure black. The garage was converted into a detached rec room and a new pool was added complete with outdoor shower, concrete pavers, ipe wood wall and a limestone surround.
2nd Floor Bunk Room Details
Three sets of custom bunks and ladders- sleeps 6 kids and 2 adults with a king bed. Each bunk has a niche, outlets and an individual switch for their separate light from Wayfair. Flooring is rough wide plank white oak and distressed.

Architecture, Construction Management, Interior Design, Art Curation & Real Estate Advisement by Chango & Co.
Construction by MXA Development, Inc.
Photography by Sarah Elliott
See the home tour feature in Domino Magazine
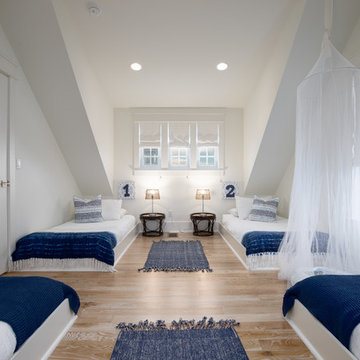
A coastal bedroom with shades of blue and gray. The wall consists of shiplap, coastal art, and shades of blue abstract art.
Neutrales Maritimes Kinderzimmer mit Schlafplatz, weißer Wandfarbe, hellem Holzboden und beigem Boden
Neutrales Maritimes Kinderzimmer mit Schlafplatz, weißer Wandfarbe, hellem Holzboden und beigem Boden
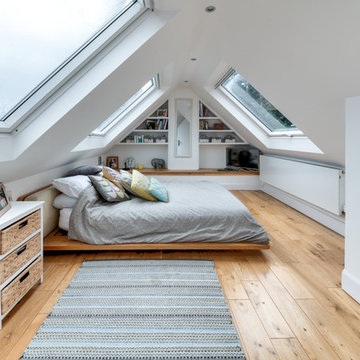
alan stretton
Mittelgroßes Modernes Kinderzimmer mit weißer Wandfarbe, hellem Holzboden, beigem Boden und Schlafplatz in London
Mittelgroßes Modernes Kinderzimmer mit weißer Wandfarbe, hellem Holzboden, beigem Boden und Schlafplatz in London
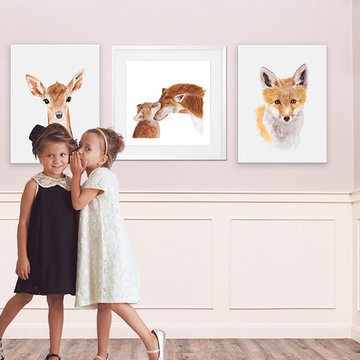
Finding unique wall decor for girls is easy as 1-2-3 with girl canvas wall art from Oopsy Daisy! Explore a catalog of girl room decorating ideas to discover your perfect piece of canvas art for your girls room, from newborn to tween. Our girls canvas art makes for an easy and affordable room makeover.
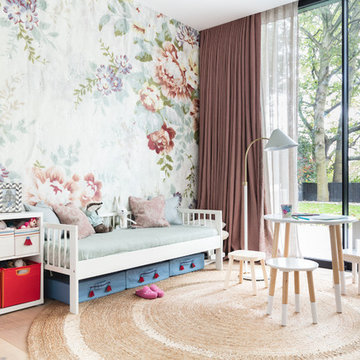
Skandinavisches Mädchenzimmer mit Schlafplatz, bunten Wänden und hellem Holzboden in London
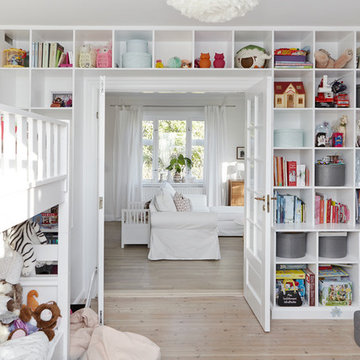
Mia Mortensen © Houzz 2016
Mittelgroßes Nordisches Mädchenzimmer mit Schlafplatz, weißer Wandfarbe und hellem Holzboden in Wiltshire
Mittelgroßes Nordisches Mädchenzimmer mit Schlafplatz, weißer Wandfarbe und hellem Holzboden in Wiltshire

Bright white walls and custom made beds. The perfect spot for little ones to play and dream.
Kleines, Neutrales Skandinavisches Kinderzimmer mit Schlafplatz, weißer Wandfarbe und hellem Holzboden in Dallas
Kleines, Neutrales Skandinavisches Kinderzimmer mit Schlafplatz, weißer Wandfarbe und hellem Holzboden in Dallas
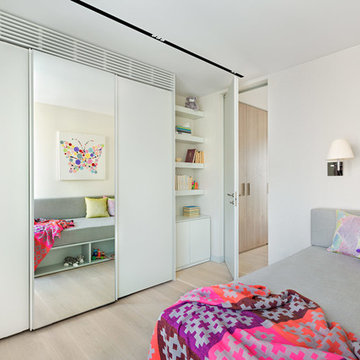
Assen Emilov
Modernes Kinderzimmer mit Spielecke, weißer Wandfarbe und hellem Holzboden in London
Modernes Kinderzimmer mit Spielecke, weißer Wandfarbe und hellem Holzboden in London
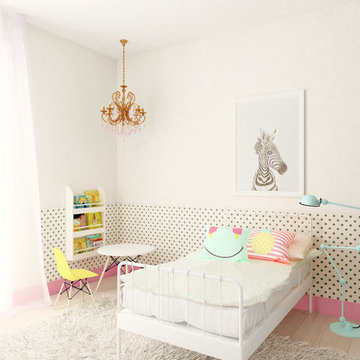
Estas imágenes pertenecen a un proyecto de reforma integral realizado por Rocío Olmo en una vivienda de 150m en pleno Barrio Salamanca de Madrid. En ella se llevó a cabo el trabajo de supervisión de obra, elección de materiales en toda la vivienda, baños y cocina incluídos, diseño de cocina, elección de mobiliario en todas las estancias y estilismo y decoración. No se han realizado fotografías del espacio por petición de los dueños de la vivienda pero sí que se realizaron las perspectivas de cada estancia para presentar las propuestas a los clientes. El resultado final es muy fiel a ellas.
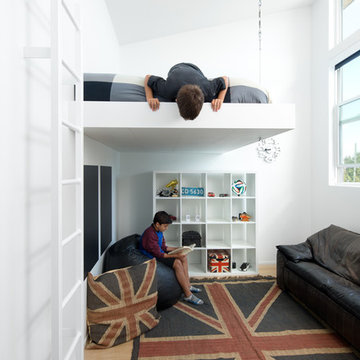
Placed within an idyllic beach community, this modern family home is filled with both playful and functional spaces. Natural light reflects throughout and oversized openings allow for movement to the outdoor spaces. Custom millwork completes the kitchen with concealed appliances, and creates a space well suited for entertaining. Accents of concrete add strength and architectural context to the spaces. Livable finishes of white oak and quartz are simple and hardworking. High ceilings in the bedroom level allowed for creativity in children’s spaces, and the addition of colour brings in that sense of playfulness. Art pieces reflect the owner’s time spent abroad, and exude their love of life – which is fitting in a place where the only boundaries to roam are the ocean and railways.
KBC Developments
Photography by Ema Peter
www.emapeter.com
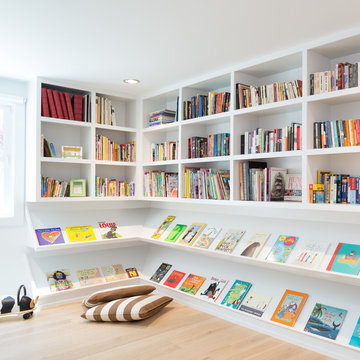
Black Bike Photography
Neutrales Modernes Kinderzimmer mit Spielecke und hellem Holzboden in Denver
Neutrales Modernes Kinderzimmer mit Spielecke und hellem Holzboden in Denver
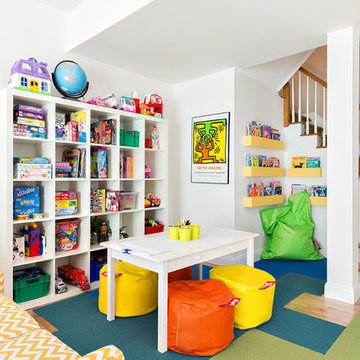
Donna Dotan Photography Inc.
Neutrales Klassisches Kinderzimmer mit Spielecke, weißer Wandfarbe und hellem Holzboden in New York
Neutrales Klassisches Kinderzimmer mit Spielecke, weißer Wandfarbe und hellem Holzboden in New York
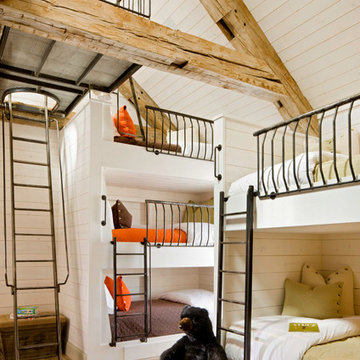
Neutrales Rustikales Kinderzimmer mit Schlafplatz, weißer Wandfarbe und hellem Holzboden in Denver
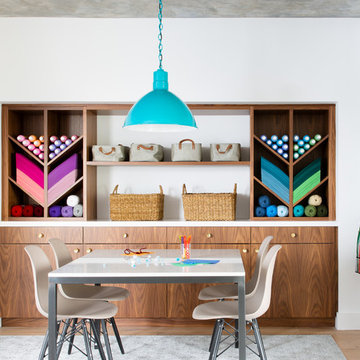
Intentional. Elevated. Artisanal.
With three children under the age of 5, our clients were starting to feel the confines of their Pacific Heights home when the expansive 1902 Italianate across the street went on the market. After learning the home had been recently remodeled, they jumped at the chance to purchase a move-in ready property. We worked with them to infuse the already refined, elegant living areas with subtle edginess and handcrafted details, and also helped them reimagine unused space to delight their little ones.
Elevated furnishings on the main floor complement the home’s existing high ceilings, modern brass bannisters and extensive walnut cabinetry. In the living room, sumptuous emerald upholstery on a velvet side chair balances the deep wood tones of the existing baby grand. Minimally and intentionally accessorized, the room feels formal but still retains a sharp edge—on the walls moody portraiture gets irreverent with a bold paint stroke, and on the the etagere, jagged crystals and metallic sculpture feel rugged and unapologetic. Throughout the main floor handcrafted, textured notes are everywhere—a nubby jute rug underlies inviting sofas in the family room and a half-moon mirror in the living room mixes geometric lines with flax-colored fringe.
On the home’s lower level, we repurposed an unused wine cellar into a well-stocked craft room, with a custom chalkboard, art-display area and thoughtful storage. In the adjoining space, we installed a custom climbing wall and filled the balance of the room with low sofas, plush area rugs, poufs and storage baskets, creating the perfect space for active play or a quiet reading session. The bold colors and playful attitudes apparent in these spaces are echoed upstairs in each of the children’s imaginative bedrooms.
Architect + Developer: McMahon Architects + Studio, Photographer: Suzanna Scott Photography
Weiße Kinderzimmer mit hellem Holzboden Ideen und Design
1
