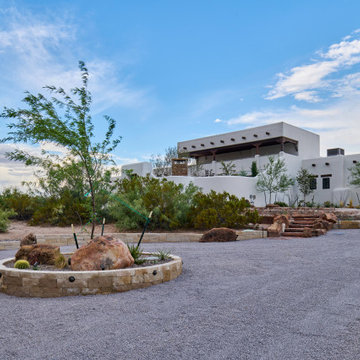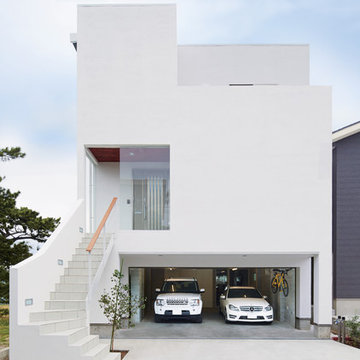Häuser mit weißem Dach Ideen und Design
Suche verfeinern:
Budget
Sortieren nach:Heute beliebt
1 – 20 von 1.765 Fotos
1 von 2

Coming home has never felt better...This complete exterior home renovation & curb appeal has vibes of Palm Springs written all over it!!! Views of the Organ Mountains surrounded by the Chihuahuan Desert creates an outdoor space like no other. Modifications were made to the courtyard walls, new entrance door, sunset balcony included removing an over designed standard staircase access with a new custom spiral staircase, a new T&G ceiling, minimized obstructing columns, replaced w/substantial cedar support beams. Stucco patch, repair & new paint, new down spouts & underground drainage were all key to making a better home. Now our client can come home with feel good vibes!!! Our next focus was the access driveway, taking boring to sophisticated. With nearly 9' of elevation change from the street to the home we wanted to create a fun and easy way to come home. 8" bed drystack limestone walls & planters were key to making the transition of elevation smooth, also being completely permeable, but with the strength to retain, these walls will be here for a lifetime. Accented with oversized Mossrock boulders and mossrock slabs used for steps, naturalized the environment, serving as break points and easy access. Native plants surrounded by natural vegetation compliments the flow with an outstanding lighting show when the sun goes down. Welcome to your home!!!

Bighorn Palm Desert luxury home with modern architectural design. Photo by William MacCollum.
Großes, Einstöckiges Modernes Einfamilienhaus mit Mix-Fassade, bunter Fassadenfarbe, Flachdach und weißem Dach in Los Angeles
Großes, Einstöckiges Modernes Einfamilienhaus mit Mix-Fassade, bunter Fassadenfarbe, Flachdach und weißem Dach in Los Angeles

Low Country Style home with sprawling porches. The home consists of the main house with a detached car garage with living space above with bedroom, bathroom, and living area. The high level of finish will make North Florida's discerning buyer feel right at home.

The house glows like a lantern at night.
Mittelgroßes, Einstöckiges Modernes Haus mit Mix-Fassade, brauner Fassadenfarbe, Flachdach und weißem Dach in Raleigh
Mittelgroßes, Einstöckiges Modernes Haus mit Mix-Fassade, brauner Fassadenfarbe, Flachdach und weißem Dach in Raleigh

Modern three level home with large timber look window screes an random stone cladding.
Großes, Dreistöckiges Modernes Einfamilienhaus mit Steinfassade, bunter Fassadenfarbe, Flachdach und weißem Dach in Brisbane
Großes, Dreistöckiges Modernes Einfamilienhaus mit Steinfassade, bunter Fassadenfarbe, Flachdach und weißem Dach in Brisbane

Einstöckiges Haus mit weißer Fassadenfarbe, Walmdach, Blechdach und weißem Dach in Miami

Großes, Zweistöckiges Modernes Einfamilienhaus mit Putzfassade, weißer Fassadenfarbe, Flachdach und weißem Dach in Tampa

The stark volumes of the Albion Avenue Duplex were a reinvention of the traditional gable home.
The design grew from a homage to the existing brick dwelling that stood on the site combined with the idea to reinterpret the lightweight costal vernacular.
Two different homes now sit on the site, providing privacy and individuality from the existing streetscape.
Light and breeze were concepts that powered a need for voids which provide open connections throughout the homes and help to passively cool them.
Built by NorthMac Constructions.

Backyard view of a 3 story modern home exterior. From the pool to the outdoor Living space, into the Living Room, Dining Room and Kitchen. The upper Patios have both wood ceiling and skylights and a glass panel railing.

Großes, Vierstöckiges Modernes Einfamilienhaus mit weißer Fassadenfarbe, Flachdach, Ziegeldach und weißem Dach in Sydney

aerial perspective at hillside site
Mittelgroßes Mid-Century Haus mit bunter Fassadenfarbe, Flachdach, Misch-Dachdeckung und weißem Dach in Orange County
Mittelgroßes Mid-Century Haus mit bunter Fassadenfarbe, Flachdach, Misch-Dachdeckung und weißem Dach in Orange County

Zweistöckiges Maritimes Einfamilienhaus mit Mix-Fassade, grüner Fassadenfarbe, Walmdach, Blechdach und weißem Dach in Jacksonville

Nearing completion of the additional 1,000 sqft that we Studio MSL DESIGNED & BUILT for this family.
Großes, Einstöckiges Retro Einfamilienhaus mit Faserzement-Fassade, schwarzer Fassadenfarbe, Flachdach, weißem Dach und Wandpaneelen in Washington, D.C.
Großes, Einstöckiges Retro Einfamilienhaus mit Faserzement-Fassade, schwarzer Fassadenfarbe, Flachdach, weißem Dach und Wandpaneelen in Washington, D.C.

The front door is rotated off-axis from the entry catwalk. Two-story tall board-formed concrete walls are emphasized with windows extending across both floors. Exterior lights and fire sprinklers are built into the eaves.

Introducing our charming two-bedroom Barndominium, brimming with cozy vibes. Step onto the inviting porch into an open dining area, kitchen, and living room with a crackling fireplace. The kitchen features an island, and outside, a 2-car carport awaits. Convenient utility room and luxurious master suite with walk-in closet and bath. Second bedroom with its own walk-in closet. Comfort and convenience await in every corner!

Hood House is a playful protector that respects the heritage character of Carlton North whilst celebrating purposeful change. It is a luxurious yet compact and hyper-functional home defined by an exploration of contrast: it is ornamental and restrained, subdued and lively, stately and casual, compartmental and open.
For us, it is also a project with an unusual history. This dual-natured renovation evolved through the ownership of two separate clients. Originally intended to accommodate the needs of a young family of four, we shifted gears at the eleventh hour and adapted a thoroughly resolved design solution to the needs of only two. From a young, nuclear family to a blended adult one, our design solution was put to a test of flexibility.
The result is a subtle renovation almost invisible from the street yet dramatic in its expressive qualities. An oblique view from the northwest reveals the playful zigzag of the new roof, the rippling metal hood. This is a form-making exercise that connects old to new as well as establishing spatial drama in what might otherwise have been utilitarian rooms upstairs. A simple palette of Australian hardwood timbers and white surfaces are complimented by tactile splashes of brass and rich moments of colour that reveal themselves from behind closed doors.
Our internal joke is that Hood House is like Lazarus, risen from the ashes. We’re grateful that almost six years of hard work have culminated in this beautiful, protective and playful house, and so pleased that Glenda and Alistair get to call it home.

ヨーロッパの地中海を望むリゾート地にあるような白い建物をイメージ。
ビルトインガレージや大開口の窓が実現できるSE構法の「自慢したくなる家」
Nice and clean modern cube house, white Japanese stucco exterior finish.
Großes, Dreistöckiges Modernes Einfamilienhaus mit weißer Fassadenfarbe und weißem Dach in Sonstige
Großes, Dreistöckiges Modernes Einfamilienhaus mit weißer Fassadenfarbe und weißem Dach in Sonstige

S LAFAYETTE STREET
Großes, Zweistöckiges Modernes Einfamilienhaus mit Backsteinfassade, schwarzer Fassadenfarbe, Schmetterlingsdach, Misch-Dachdeckung und weißem Dach in Denver
Großes, Zweistöckiges Modernes Einfamilienhaus mit Backsteinfassade, schwarzer Fassadenfarbe, Schmetterlingsdach, Misch-Dachdeckung und weißem Dach in Denver

Extior of the home Resembling a typical form with direct insets and contemporary attributes that allow for a balanced end goal.
Kleines, Dreistöckiges Modernes Einfamilienhaus mit Vinylfassade, schwarzer Fassadenfarbe, Blechdach, weißem Dach und Verschalung in Sonstige
Kleines, Dreistöckiges Modernes Einfamilienhaus mit Vinylfassade, schwarzer Fassadenfarbe, Blechdach, weißem Dach und Verschalung in Sonstige

Accent board and batten peaks in frost white vinyl, horizontal siding in silver ash and heritage grey accent shake with dark navy door on the recessed pressure treated porch.
Häuser mit weißem Dach Ideen und Design
1