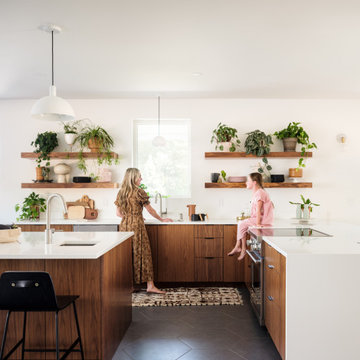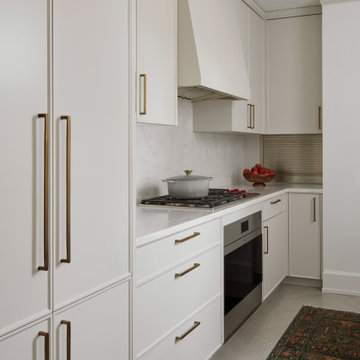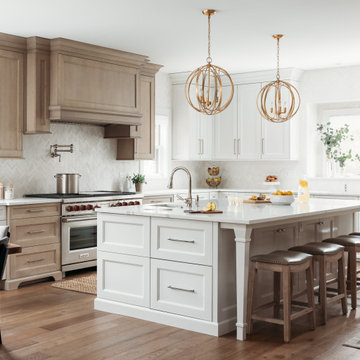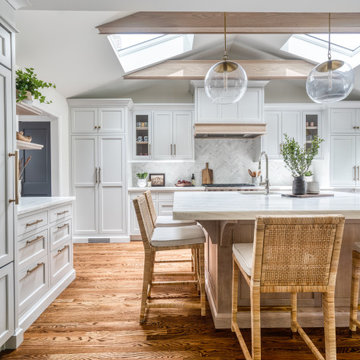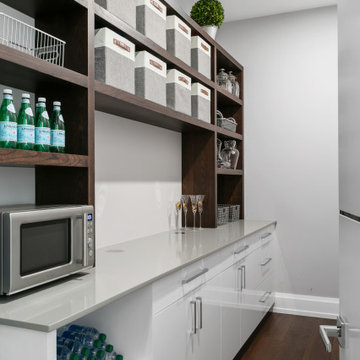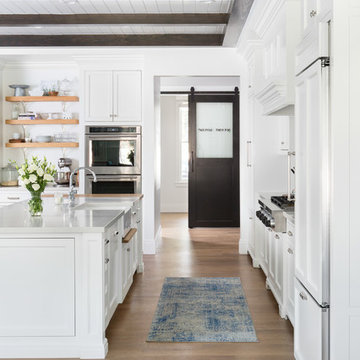Weiße Küchen Ideen und Design
Suche verfeinern:
Budget
Sortieren nach:Heute beliebt
61 – 80 von 796.859 Fotos

Große Landhaus Wohnküche in L-Form mit Elektrogeräten mit Frontblende, Landhausspüle, Schrankfronten im Shaker-Stil, weißen Schränken, Küchenrückwand in Weiß, Rückwand aus Metrofliesen, hellem Holzboden, Kücheninsel, freigelegten Dachbalken, Granit-Arbeitsplatte und bunter Arbeitsplatte in Portland Maine

Classic, timeless and ideally positioned on a sprawling corner lot set high above the street, discover this designer dream home by Jessica Koltun. The blend of traditional architecture and contemporary finishes evokes feelings of warmth while understated elegance remains constant throughout this Midway Hollow masterpiece unlike no other. This extraordinary home is at the pinnacle of prestige and lifestyle with a convenient address to all that Dallas has to offer.

Offene Moderne Küche mit Unterbauwaschbecken, Schrankfronten im Shaker-Stil, weißen Schränken, Quarzwerkstein-Arbeitsplatte, bunter Rückwand, Küchengeräten aus Edelstahl, dunklem Holzboden, Kücheninsel, braunem Boden und weißer Arbeitsplatte in San Francisco

Klassische Küche mit Vorratsschrank, offenen Schränken, blauen Schränken, Arbeitsplatte aus Holz, Küchenrückwand in Weiß, hellem Holzboden, Kücheninsel und brauner Arbeitsplatte in Boston

Designer Sarah Robertson of Studio Dearborn helped a neighbor and friend to update a “builder grade” kitchen into a personal, family space that feels luxurious and inviting.
The homeowner wanted to solve a number of storage and flow problems in the kitchen, including a wasted area dedicated to a desk, too-little pantry storage, and her wish for a kitchen bar. The all white builder kitchen lacked character, and the client wanted to inject color, texture and personality into the kitchen while keeping it classic.

Blueberry english kitchen with white kitchen appliances, slate floor tile and zellige tile backsplash.
Geschlossene, Kleine Küche ohne Insel in U-Form mit Landhausspüle, Schrankfronten im Shaker-Stil, blauen Schränken, Granit-Arbeitsplatte, Küchenrückwand in Weiß, weißen Elektrogeräten, Schieferboden, grauem Boden und schwarzer Arbeitsplatte in New York
Geschlossene, Kleine Küche ohne Insel in U-Form mit Landhausspüle, Schrankfronten im Shaker-Stil, blauen Schränken, Granit-Arbeitsplatte, Küchenrückwand in Weiß, weißen Elektrogeräten, Schieferboden, grauem Boden und schwarzer Arbeitsplatte in New York

The range was relocated off of the island and is now a focal point in the room. The stainless hood vent over the range is both beautiful and functional. A walk-in pantry was removed, and now beautiful built-in cabinets act as the pantry.

When designing this beautiful kitchen, we knew that our client’s favorite color was blue. Upon entering the home, it was easy to see that great care had been taken to incorporate the color blue throughout. So, when our Designer Sherry knew that our client wanted an island, she jumped at the opportunity to add a pop of color to their kitchen.
Having a kitchen island can be a great opportunity to showcase an accent color that you love or serve as a way to showcase your style and personality. Our client chose a bold saturated blue which draws the eye into the kitchen. Shadow Storm Marble countertops, 3x6 Bianco Polished Marble backsplash and Waypoint Painted Linen floor to ceiling cabinets brighten up the space and add contrast. Arabescato Carrara Herringbone Marble was used to add a design element above the range.
The major renovations performed on this kitchen included:
A peninsula work top and a small island in the middle of the room for the range was removed. A set of double ovens were also removed in order for the range to be moved against the wall to allow the middle of the kitchen to open up for the installment of the large island. Placing the island parallel to the sink, opened up the kitchen to the family room and made it more inviting.

This Butler's Pantry Cabinet & Door was made to look like the adjacent Pantry!
Große Klassische Küche in U-Form mit Vorratsschrank, Landhausspüle, Schrankfronten im Shaker-Stil, weißen Schränken, Quarzwerkstein-Arbeitsplatte, Küchengeräten aus Edelstahl, hellem Holzboden, Kücheninsel, braunem Boden und weißer Arbeitsplatte
Große Klassische Küche in U-Form mit Vorratsschrank, Landhausspüle, Schrankfronten im Shaker-Stil, weißen Schränken, Quarzwerkstein-Arbeitsplatte, Küchengeräten aus Edelstahl, hellem Holzboden, Kücheninsel, braunem Boden und weißer Arbeitsplatte

This expansive Victorian had tremendous historic charm but hadn’t seen a kitchen renovation since the 1950s. The homeowners wanted to take advantage of their views of the backyard and raised the roof and pushed the kitchen into the back of the house, where expansive windows could allow southern light into the kitchen all day. A warm historic gray/beige was chosen for the cabinetry, which was contrasted with character oak cabinetry on the appliance wall and bar in a modern chevron detail. Kitchen Design: Sarah Robertson, Studio Dearborn Architect: Ned Stoll, Interior finishes Tami Wassong Interiors

In the kitchen, the use of Kraftmaid cabinetry in a "canvas" finish around the perimeter of the room and an island in "aged river rock" helped achieve both a bright and warm feeling. The ceramic tile backsplash in dove gray and polished quartz countertops in Cambria-Berwyn with an ogee edge complete the space.
Erin Little Photography

Shoootin
Geschlossene, Einzeilige Moderne Küche ohne Insel mit Einbauwaschbecken, flächenbündigen Schrankfronten, grünen Schränken, Arbeitsplatte aus Holz, Küchenrückwand in Weiß, Elektrogeräten mit Frontblende, Zementfliesen für Boden, grauem Boden und beiger Arbeitsplatte in Paris
Geschlossene, Einzeilige Moderne Küche ohne Insel mit Einbauwaschbecken, flächenbündigen Schrankfronten, grünen Schränken, Arbeitsplatte aus Holz, Küchenrückwand in Weiß, Elektrogeräten mit Frontblende, Zementfliesen für Boden, grauem Boden und beiger Arbeitsplatte in Paris

Justin Krug Photography
Geräumige Landhaus Küche in U-Form mit Landhausspüle, Schrankfronten im Shaker-Stil, weißen Schränken, Küchenrückwand in Weiß, Rückwand aus Stein, Küchengeräten aus Edelstahl, Kücheninsel, braunem Boden, weißer Arbeitsplatte, Quarzwerkstein-Arbeitsplatte und braunem Holzboden in Portland
Geräumige Landhaus Küche in U-Form mit Landhausspüle, Schrankfronten im Shaker-Stil, weißen Schränken, Küchenrückwand in Weiß, Rückwand aus Stein, Küchengeräten aus Edelstahl, Kücheninsel, braunem Boden, weißer Arbeitsplatte, Quarzwerkstein-Arbeitsplatte und braunem Holzboden in Portland
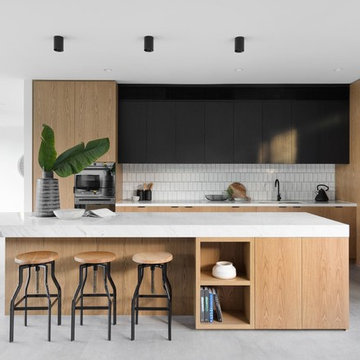
KAG Developments
Styling - TRES
Photograph - Dylan Lark
Moderne Küche in L-Form mit Doppelwaschbecken, flächenbündigen Schrankfronten, hellen Holzschränken, Küchenrückwand in Weiß, Kücheninsel, grauem Boden und weißer Arbeitsplatte in Melbourne
Moderne Küche in L-Form mit Doppelwaschbecken, flächenbündigen Schrankfronten, hellen Holzschränken, Küchenrückwand in Weiß, Kücheninsel, grauem Boden und weißer Arbeitsplatte in Melbourne
Weiße Küchen Ideen und Design
4
