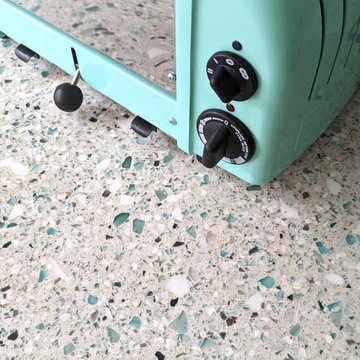Weiße Küchen mit Arbeitsplatte aus Recyclingglas Ideen und Design
Suche verfeinern:
Budget
Sortieren nach:Heute beliebt
1 – 20 von 215 Fotos
1 von 3

This Seattle remodel of a Greenlake house involved lifting the original Sears Roebuck home 12 feet in the air and building a new basement and 1st floor, remodeling much of the original third floor. The kitchen features an eat-in nook and cabinetry that makes the most of a small space. This home was featured in the Eco Guild's Green Building Slam, Eco Guild's sponsored remodel tour, and has received tremendous attention for its conservative, sustainable approach. Constructed by Blue Sound Construction, Inc, Designed by Make Design, photographed by Aaron Leitz Photography.

Our modish Evolve kitchen comes in a variety of finishes. Here, we are delighted to showcase this clean white Eco-friendly design featuring smooth curved surfaces, hidden accent lighting and streamlined handleless storage.

This contemporary kitchen in a luxury condominium is state of the art. The stained *cabinets are contrasted by white glass appliances, stainless steel accents and recycled glass countertops.
The floating wall houses the ovens, microwave, warming steamer on the kitchen side. On the opposite side there is a continuation of the fine woodwork throughout the space .
Refrigerators are completely built-in and clad in the same wood as to appear to be a cabinet.
Stainless drawers complete the base cabinet below the cooktop and create the detail at the corners of the center island. Dishwashers flank the sink and are covered in the same cabinetry forming a seamless effect.
The stone top on the outside island had a waterfall detail and additional storage.
Three pendent lights illuminate the leather swivel barstools with bronze iron bases.
•Photo by Argonaut Architectural•
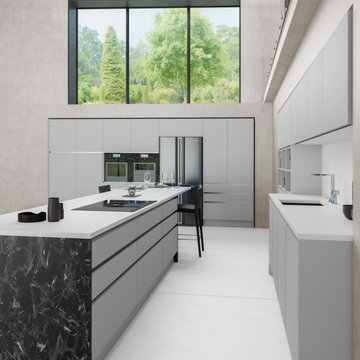
Offene, Große Moderne Küche in L-Form mit Unterbauwaschbecken, flächenbündigen Schrankfronten, grauen Schränken, Arbeitsplatte aus Recyclingglas, Küchenrückwand in Weiß, Küchengeräten aus Edelstahl, Kücheninsel und weißer Arbeitsplatte in Miami

Geschlossene, Große Klassische Küche in U-Form mit Unterbauwaschbecken, flächenbündigen Schrankfronten, Schränken im Used-Look, Arbeitsplatte aus Recyclingglas, Küchenrückwand in Weiß, Rückwand aus Keramikfliesen, Küchengeräten aus Edelstahl, hellem Holzboden, Kücheninsel, weißem Boden und weißer Arbeitsplatte in New York
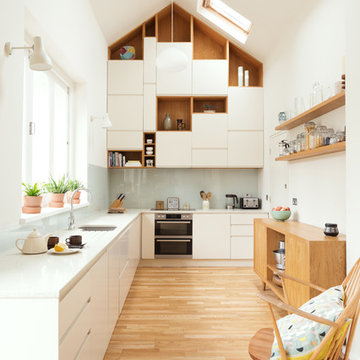
Adam Scot Images
Mittelgroße Moderne Küche ohne Insel in L-Form mit flächenbündigen Schrankfronten, weißen Schränken, Arbeitsplatte aus Recyclingglas, Küchenrückwand in Blau, Glasrückwand, weißer Arbeitsplatte, Unterbauwaschbecken, hellem Holzboden und beigem Boden in London
Mittelgroße Moderne Küche ohne Insel in L-Form mit flächenbündigen Schrankfronten, weißen Schränken, Arbeitsplatte aus Recyclingglas, Küchenrückwand in Blau, Glasrückwand, weißer Arbeitsplatte, Unterbauwaschbecken, hellem Holzboden und beigem Boden in London
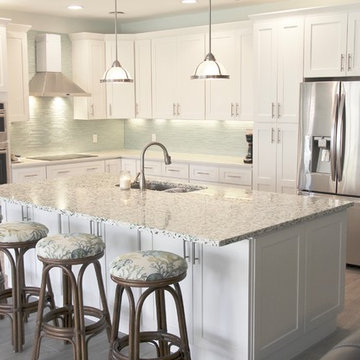
The coastal theme of this Vero Beach, FL kitchen design makes use of the recycled architectural glass, oyster shells and white marble chips in the Vetrazzo Emerald Coast countertops, skillfully fabricated and installed by Abbate Tile & Marble. A cool green glass backsplash plays off the countertops as well for a perfect beachy decor.
Photo Credit: Abbate Tile & Marble
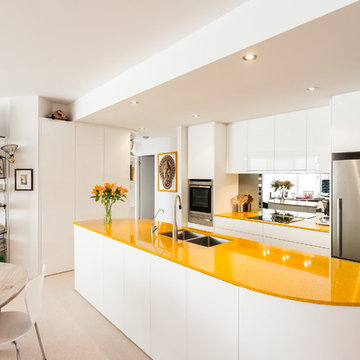
Bryan Lee
Offene, Zweizeilige, Kleine Moderne Küche mit Unterbauwaschbecken, flächenbündigen Schrankfronten, weißen Schränken, Küchenrückwand in Metallic, Glasrückwand, Küchengeräten aus Edelstahl, Kücheninsel und Arbeitsplatte aus Recyclingglas in Perth
Offene, Zweizeilige, Kleine Moderne Küche mit Unterbauwaschbecken, flächenbündigen Schrankfronten, weißen Schränken, Küchenrückwand in Metallic, Glasrückwand, Küchengeräten aus Edelstahl, Kücheninsel und Arbeitsplatte aus Recyclingglas in Perth
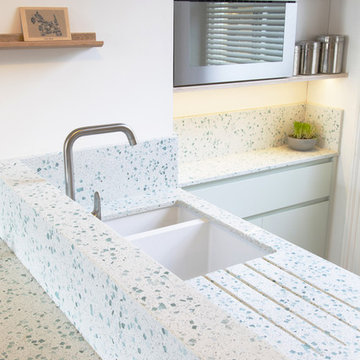
Andy Parsons
Offene, Kleine Nordische Küche mit Waschbecken, flächenbündigen Schrankfronten, Arbeitsplatte aus Recyclingglas, Küchenrückwand in Weiß, Küchengeräten aus Edelstahl, braunem Holzboden, Kücheninsel und weißer Arbeitsplatte in London
Offene, Kleine Nordische Küche mit Waschbecken, flächenbündigen Schrankfronten, Arbeitsplatte aus Recyclingglas, Küchenrückwand in Weiß, Küchengeräten aus Edelstahl, braunem Holzboden, Kücheninsel und weißer Arbeitsplatte in London
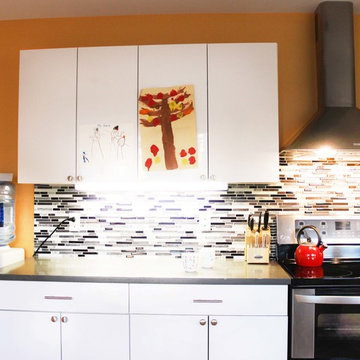
Neil Chambers, LEED-AP
Geschlossene, Zweizeilige, Mittelgroße Moderne Küche ohne Insel mit Einbauwaschbecken, flächenbündigen Schrankfronten, weißen Schränken, Arbeitsplatte aus Recyclingglas, Küchenrückwand in Grau, Rückwand aus Keramikfliesen, Küchengeräten aus Edelstahl und Keramikboden in New York
Geschlossene, Zweizeilige, Mittelgroße Moderne Küche ohne Insel mit Einbauwaschbecken, flächenbündigen Schrankfronten, weißen Schränken, Arbeitsplatte aus Recyclingglas, Küchenrückwand in Grau, Rückwand aus Keramikfliesen, Küchengeräten aus Edelstahl und Keramikboden in New York
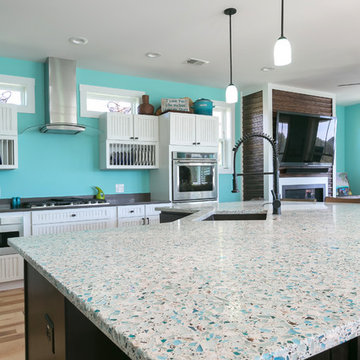
Offene, Große Maritime Küche in L-Form mit Unterbauwaschbecken, weißen Schränken, Arbeitsplatte aus Recyclingglas, Küchenrückwand in Blau, schwarzen Elektrogeräten, dunklem Holzboden und Kücheninsel in Charleston
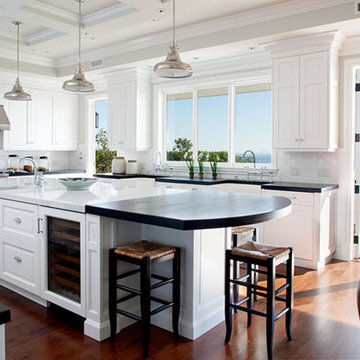
Focusing on style, as well as functionality, the designer created a modern residence while keeping the warmth and familiarity of a Traditional home.
Große Maritime Wohnküche in U-Form mit Kücheninsel, Landhausspüle, profilierten Schrankfronten, weißen Schränken, Arbeitsplatte aus Recyclingglas, Küchenrückwand in Weiß, Rückwand aus Steinfliesen, Küchengeräten aus Edelstahl und braunem Holzboden in Los Angeles
Große Maritime Wohnküche in U-Form mit Kücheninsel, Landhausspüle, profilierten Schrankfronten, weißen Schränken, Arbeitsplatte aus Recyclingglas, Küchenrückwand in Weiß, Rückwand aus Steinfliesen, Küchengeräten aus Edelstahl und braunem Holzboden in Los Angeles
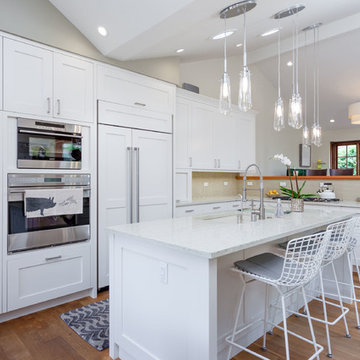
Custom kitchen with wolf and subzero appliances, Icestone counters, glass tile backsplashes, custom cabinets, Sun tunnel skylights, and recessed LED lighting. The pendants lights are Sonneman Teardrop and the island chairs are Bertoia.
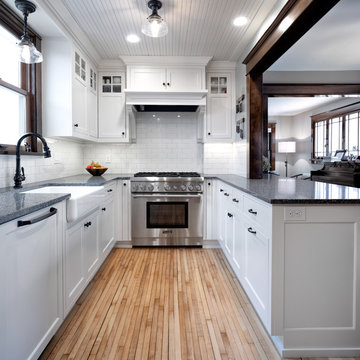
This 1907 home in the Ericsson neighborhood of South Minneapolis needed some love. A tiny, nearly unfunctional kitchen and leaking bathroom were ready for updates. The homeowners wanted to embrace their heritage, and also have a simple and sustainable space for their family to grow. The new spaces meld the home’s traditional elements with Traditional Scandinavian design influences.
In the kitchen, a wall was opened to the dining room for natural light to carry between rooms and to create the appearance of space. Traditional Shaker style/flush inset custom white cabinetry with paneled front appliances were designed for a clean aesthetic. Custom recycled glass countertops, white subway tile, Kohler sink and faucet, beadboard ceilings, and refinished existing hardwood floors complete the kitchen after all new electrical and plumbing.
In the bathroom, we were limited by space! After discussing the homeowners’ use of space, the decision was made to eliminate the existing tub for a new walk-in shower. By installing a curbless shower drain, floating sink and shelving, and wall-hung toilet; Castle was able to maximize floor space! White cabinetry, Kohler fixtures, and custom recycled glass countertops were carried upstairs to connect to the main floor remodel.
White and black porcelain hex floors, marble accents, and oversized white tile on the walls perfect the space for a clean and minimal look, without losing its traditional roots! We love the black accents in the bathroom, including black edge on the shower niche and pops of black hex on the floors.
Tour this project in person, September 28 – 29, during the 2019 Castle Home Tour!
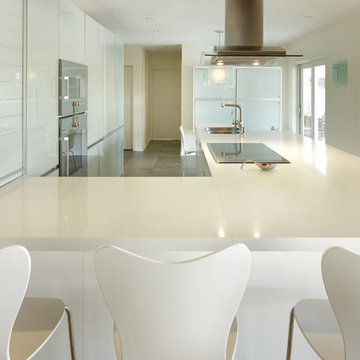
Small appliance cabinet with roll down door. Ideal for quickly hiding the day-to-day appliances, when entertaining...
Moderne Wohnküche in U-Form mit Unterbauwaschbecken, Glasfronten, Arbeitsplatte aus Recyclingglas, Elektrogeräten mit Frontblende und Schieferboden in Miami
Moderne Wohnküche in U-Form mit Unterbauwaschbecken, Glasfronten, Arbeitsplatte aus Recyclingglas, Elektrogeräten mit Frontblende und Schieferboden in Miami
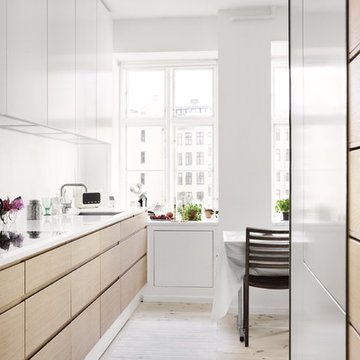
Einzeilige, Kleine Moderne Wohnküche mit flächenbündigen Schrankfronten, hellen Holzschränken, Waschbecken, Arbeitsplatte aus Recyclingglas, Küchenrückwand in Weiß, Glasrückwand, weißen Elektrogeräten, gebeiztem Holzboden und Kücheninsel in Sonstige
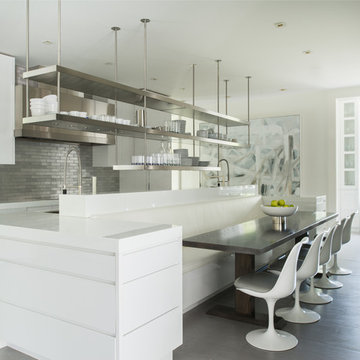
Jane Beiles
Moderne Wohnküche mit Arbeitsplatte aus Recyclingglas, Kücheninsel, offenen Schränken, Edelstahlfronten, Elektrogeräten mit Frontblende, Küchenrückwand in Metallic und Rückwand aus Metallfliesen in New York
Moderne Wohnküche mit Arbeitsplatte aus Recyclingglas, Kücheninsel, offenen Schränken, Edelstahlfronten, Elektrogeräten mit Frontblende, Küchenrückwand in Metallic und Rückwand aus Metallfliesen in New York
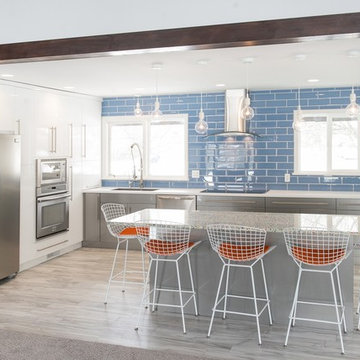
Joel Faurote
Mittelgroße Maritime Küche in L-Form mit Waschbecken, Arbeitsplatte aus Recyclingglas, Küchenrückwand in Blau, Rückwand aus Glasfliesen, Küchengeräten aus Edelstahl, Keramikboden, Kücheninsel, flächenbündigen Schrankfronten und grauen Schränken in Sonstige
Mittelgroße Maritime Küche in L-Form mit Waschbecken, Arbeitsplatte aus Recyclingglas, Küchenrückwand in Blau, Rückwand aus Glasfliesen, Küchengeräten aus Edelstahl, Keramikboden, Kücheninsel, flächenbündigen Schrankfronten und grauen Schränken in Sonstige
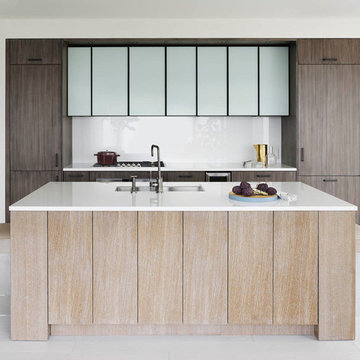
Zweizeilige Moderne Küche mit Unterbauwaschbecken, flächenbündigen Schrankfronten, dunklen Holzschränken, Arbeitsplatte aus Recyclingglas, Küchenrückwand in Weiß, Glasrückwand und Kücheninsel in New York
Weiße Küchen mit Arbeitsplatte aus Recyclingglas Ideen und Design
1
