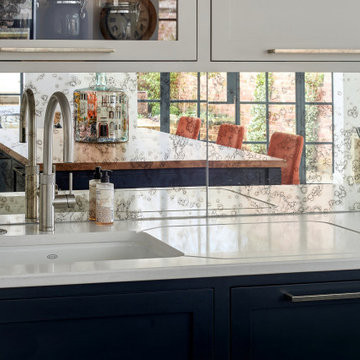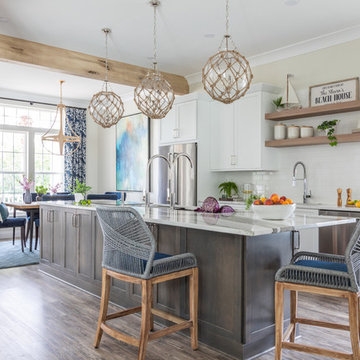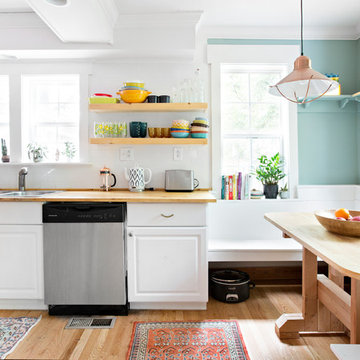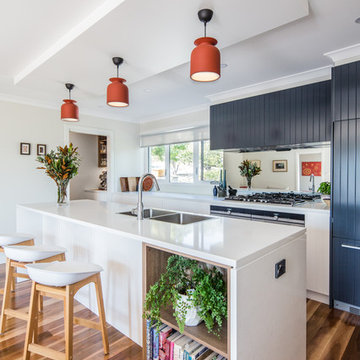Weiße Küchen mit Doppelwaschbecken Ideen und Design
Suche verfeinern:
Budget
Sortieren nach:Heute beliebt
1 – 20 von 20.816 Fotos
1 von 3

When designing this beautiful kitchen, we knew that our client’s favorite color was blue. Upon entering the home, it was easy to see that great care had been taken to incorporate the color blue throughout. So, when our Designer Sherry knew that our client wanted an island, she jumped at the opportunity to add a pop of color to their kitchen.
Having a kitchen island can be a great opportunity to showcase an accent color that you love or serve as a way to showcase your style and personality. Our client chose a bold saturated blue which draws the eye into the kitchen. Shadow Storm Marble countertops, 3x6 Bianco Polished Marble backsplash and Waypoint Painted Linen floor to ceiling cabinets brighten up the space and add contrast. Arabescato Carrara Herringbone Marble was used to add a design element above the range.
The major renovations performed on this kitchen included:
A peninsula work top and a small island in the middle of the room for the range was removed. A set of double ovens were also removed in order for the range to be moved against the wall to allow the middle of the kitchen to open up for the installment of the large island. Placing the island parallel to the sink, opened up the kitchen to the family room and made it more inviting.

Painted "Modern Gray" cabinets, Quartz stone, custom steel pot rack. Hubbarton Forge Lights, Thermador appliances.
Geschlossene, Mittelgroße Klassische Küche in L-Form mit Doppelwaschbecken, Kassettenfronten, grauen Schränken, Quarzwerkstein-Arbeitsplatte, Küchenrückwand in Weiß, Rückwand aus Quarzwerkstein, Küchengeräten aus Edelstahl, hellem Holzboden, Kücheninsel, beigem Boden, weißer Arbeitsplatte und Kassettendecke in Seattle
Geschlossene, Mittelgroße Klassische Küche in L-Form mit Doppelwaschbecken, Kassettenfronten, grauen Schränken, Quarzwerkstein-Arbeitsplatte, Küchenrückwand in Weiß, Rückwand aus Quarzwerkstein, Küchengeräten aus Edelstahl, hellem Holzboden, Kücheninsel, beigem Boden, weißer Arbeitsplatte und Kassettendecke in Seattle

Fabrizio Russo Fotografo
Mittelgroße Moderne Küche in L-Form mit Doppelwaschbecken, flächenbündigen Schrankfronten, weißen Schränken, Quarzwerkstein-Arbeitsplatte, schwarzen Elektrogeräten, Kücheninsel, grauer Arbeitsplatte, braunem Holzboden und braunem Boden in Mailand
Mittelgroße Moderne Küche in L-Form mit Doppelwaschbecken, flächenbündigen Schrankfronten, weißen Schränken, Quarzwerkstein-Arbeitsplatte, schwarzen Elektrogeräten, Kücheninsel, grauer Arbeitsplatte, braunem Holzboden und braunem Boden in Mailand

Kitchen
Built Photo
Große Mid-Century Wohnküche in U-Form mit Doppelwaschbecken, flächenbündigen Schrankfronten, dunklen Holzschränken, Quarzit-Arbeitsplatte, Küchenrückwand in Weiß, Rückwand aus Keramikfliesen, Küchengeräten aus Edelstahl, Betonboden, Kücheninsel und grauem Boden in Portland
Große Mid-Century Wohnküche in U-Form mit Doppelwaschbecken, flächenbündigen Schrankfronten, dunklen Holzschränken, Quarzit-Arbeitsplatte, Küchenrückwand in Weiß, Rückwand aus Keramikfliesen, Küchengeräten aus Edelstahl, Betonboden, Kücheninsel und grauem Boden in Portland

Offene, Zweizeilige, Große Moderne Küche mit weißen Schränken, Küchenrückwand in Weiß, Küchengeräten aus Edelstahl, Doppelwaschbecken, Schrankfronten im Shaker-Stil, Mineralwerkstoff-Arbeitsplatte, Rückwand aus Porzellanfliesen und hellem Holzboden in San Francisco

These terrific clients turned a boring 80's kitchen into a modern, Asian-inspired chef's dream kitchen, with two tone cabinetry and professional grade appliances. An over-sized island provides comfortable seating for four. Custom Half-wall bookcases divide the kitchen from the family room without impeding sight lines into the inviting space.
Photography: Stacy Zarin Goldberg

Kitchen - stucco/beam vent hood - Hallman range - Marble Solid surface backsplash - Custom designed cabinetry
Große Klassische Wohnküche in L-Form mit Doppelwaschbecken, flächenbündigen Schrankfronten, weißen Schränken, Marmor-Arbeitsplatte, Küchenrückwand in Weiß, Rückwand aus Marmor, Elektrogeräten mit Frontblende, hellem Holzboden, Kücheninsel und weißer Arbeitsplatte in Oklahoma City
Große Klassische Wohnküche in L-Form mit Doppelwaschbecken, flächenbündigen Schrankfronten, weißen Schränken, Marmor-Arbeitsplatte, Küchenrückwand in Weiß, Rückwand aus Marmor, Elektrogeräten mit Frontblende, hellem Holzboden, Kücheninsel und weißer Arbeitsplatte in Oklahoma City

Offene, Mittelgroße Skandinavische Küche in L-Form mit Doppelwaschbecken, Kassettenfronten, blauen Schränken, Quarzwerkstein-Arbeitsplatte, Küchenrückwand in Weiß, Rückwand aus Porzellanfliesen, schwarzen Elektrogeräten, Porzellan-Bodenfliesen, weißem Boden und weißer Arbeitsplatte in Moskau

Photos by Roehner + Ryan
Moderne Wohnküche in L-Form mit Doppelwaschbecken, flächenbündigen Schrankfronten, hellbraunen Holzschränken, Quarzwerkstein-Arbeitsplatte, Rückwand aus Quarzwerkstein, Elektrogeräten mit Frontblende, Porzellan-Bodenfliesen, Kücheninsel und grauem Boden in Phoenix
Moderne Wohnküche in L-Form mit Doppelwaschbecken, flächenbündigen Schrankfronten, hellbraunen Holzschränken, Quarzwerkstein-Arbeitsplatte, Rückwand aus Quarzwerkstein, Elektrogeräten mit Frontblende, Porzellan-Bodenfliesen, Kücheninsel und grauem Boden in Phoenix

Offene, Kleine Maritime Küche ohne Insel in L-Form mit Doppelwaschbecken, profilierten Schrankfronten, weißen Schränken, Quarzwerkstein-Arbeitsplatte, Küchenrückwand in Weiß, Rückwand aus Keramikfliesen, schwarzen Elektrogeräten, Betonboden, grauem Boden, schwarzer Arbeitsplatte und freigelegten Dachbalken in Sonstige

Offene, Mittelgroße Moderne Küche ohne Insel in U-Form mit Doppelwaschbecken, profilierten Schrankfronten, weißen Schränken, Granit-Arbeitsplatte, Küchengeräten aus Edelstahl, hellem Holzboden, grauem Boden, weißer Arbeitsplatte und Holzdecke in Los Angeles

A complete makeover of a tired 1990s mahogany kitchen in a stately Greenwich back country manor.
We couldn't change the windows in this project due to exterior restrictions but the fix was clear.
We transformed the entire space of the kitchen and adjoining grand family room space by removing the dark cabinetry and painting over all the mahogany millwork in the entire space. The adjoining family walls with a trapezoidal vaulted ceiling needed some definition to ground the room. We added painted paneled walls 2/3rds of the way up to entire family room perimeter and reworked the entire fireplace wall with new surround, new stone and custom cabinetry around it with room for an 85" TV.
The end wall in the family room had floor to ceiling gorgeous windows and Millowrk details. Once everything installed, painted and furnished the entire space became connected and cohesive as the central living area in the home.

Offene, Einzeilige, Geräumige Moderne Küche mit Doppelwaschbecken, flächenbündigen Schrankfronten, schwarzen Schränken, Marmor-Arbeitsplatte, Rückwand-Fenster, schwarzen Elektrogeräten, Kücheninsel, grauem Boden und weißer Arbeitsplatte in Sydney

We were lucky enough to be involved in a complete townhouse renovation in the centre of historic Warwick. This is the fabulous kitchen, hand-painted in Farrow and Ball's Cornforth White and Railings, featuring Caesarstone worktops in Organic White on the perimeter and oak on the island, a Sub-Zero fridge-freezer with larder storage and deep drawers either side, Fisher and Paykel DishDrawers, a Wolf range cooker with a Westin extractor, Kohler sink and Quooker tap with our signature draining loop and an antiqued-glass splash back running the lengths of the sink and cooker run. The double-hinged wall cupboards lift seamlessly to reveal extra storage.

Mittelgroße Maritime Wohnküche mit Schrankfronten im Shaker-Stil, Quarzwerkstein-Arbeitsplatte, Küchengeräten aus Edelstahl, weißer Arbeitsplatte, Doppelwaschbecken, weißen Schränken, Küchenrückwand in Weiß, Rückwand aus Metrofliesen, Kücheninsel und braunem Boden in Jacksonville

Midcentury modern kitchen with white kitchen cabinets, solid surface countertops, and tile backsplash. Open shelving is used throughout. The wet bar design includes teal grasscloth. The floors are the original 1950's Saltillo tile. A flush mount vent hood has been used to not obstruct the view.

Photos: Guillaume Boily
Mittelgroße Industrial Wohnküche mit Doppelwaschbecken, flächenbündigen Schrankfronten, hellbraunen Holzschränken, Marmor-Arbeitsplatte, Küchenrückwand in Weiß, Rückwand aus Marmor, schwarzen Elektrogeräten, dunklem Holzboden, Kücheninsel, braunem Boden und weißer Arbeitsplatte in Montreal
Mittelgroße Industrial Wohnküche mit Doppelwaschbecken, flächenbündigen Schrankfronten, hellbraunen Holzschränken, Marmor-Arbeitsplatte, Küchenrückwand in Weiß, Rückwand aus Marmor, schwarzen Elektrogeräten, dunklem Holzboden, Kücheninsel, braunem Boden und weißer Arbeitsplatte in Montreal

Kleine Moderne Wohnküche in U-Form mit Doppelwaschbecken, weißen Schränken, Quarzwerkstein-Arbeitsplatte, Küchenrückwand in Beige, Rückwand aus Keramikfliesen, Küchengeräten aus Edelstahl, braunem Boden, weißer Arbeitsplatte, flächenbündigen Schrankfronten, braunem Holzboden und Halbinsel in Melbourne

Photo: Caroline Sharpnack © 2017 Houzz
Einzeilige Klassische Wohnküche mit Doppelwaschbecken, profilierten Schrankfronten, weißen Schränken, Arbeitsplatte aus Holz, Küchenrückwand in Weiß, Rückwand aus Metrofliesen, Küchengeräten aus Edelstahl, braunem Holzboden, braunem Boden und brauner Arbeitsplatte in Nashville
Einzeilige Klassische Wohnküche mit Doppelwaschbecken, profilierten Schrankfronten, weißen Schränken, Arbeitsplatte aus Holz, Küchenrückwand in Weiß, Rückwand aus Metrofliesen, Küchengeräten aus Edelstahl, braunem Holzboden, braunem Boden und brauner Arbeitsplatte in Nashville

Nathan Lanham Photography
Offene, Zweizeilige, Große Moderne Küche mit Doppelwaschbecken, weißen Schränken, Quarzwerkstein-Arbeitsplatte, Rückwand aus Spiegelfliesen, Küchengeräten aus Edelstahl, braunem Holzboden, Kücheninsel, braunem Boden und weißer Arbeitsplatte in Brisbane
Offene, Zweizeilige, Große Moderne Küche mit Doppelwaschbecken, weißen Schränken, Quarzwerkstein-Arbeitsplatte, Rückwand aus Spiegelfliesen, Küchengeräten aus Edelstahl, braunem Holzboden, Kücheninsel, braunem Boden und weißer Arbeitsplatte in Brisbane
Weiße Küchen mit Doppelwaschbecken Ideen und Design
1