Weiße Küchen mit grauer Arbeitsplatte Ideen und Design
Suche verfeinern:
Budget
Sortieren nach:Heute beliebt
1 – 20 von 23.624 Fotos
1 von 3

Die praktischen Features und die gewohnt exzellente Verarbeitung der Küche stehen in diesem Haus ausnahmsweise im Hintergrund. Hier überzeugt vor allem das gestalterische Konzept der Möbel auf Maß durch alle Räume hinweg.

Architecture intérieure d'un appartement situé au dernier étage d'un bâtiment neuf dans un quartier résidentiel. Le Studio Catoir a créé un espace élégant et représentatif avec un soin tout particulier porté aux choix des différents matériaux naturels, marbre, bois, onyx et à leur mise en oeuvre par des artisans chevronnés italiens. La cuisine ouverte avec son étagère monumentale en marbre et son ilôt en miroir sont les pièces centrales autour desquelles s'articulent l'espace de vie. La lumière, la fluidité des espaces, les grandes ouvertures vers la terrasse, les jeux de reflets et les couleurs délicates donnent vie à un intérieur sensoriel, aérien et serein.
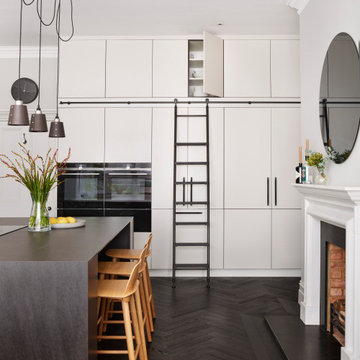
Moderne Küche mit flächenbündigen Schrankfronten, weißen Schränken, dunklem Holzboden, Kücheninsel, braunem Boden und grauer Arbeitsplatte in Berkshire
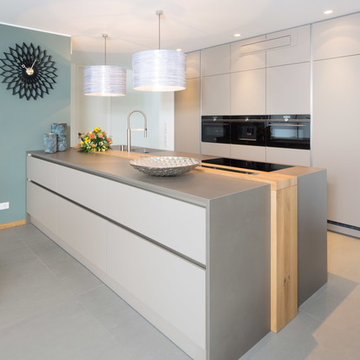
Christoph Reichelt
Mittelgroße, Zweizeilige Moderne Küche mit schwarzen Elektrogeräten, flächenbündigen Schrankfronten, beigen Schränken, Halbinsel, beigem Boden und grauer Arbeitsplatte in Dresden
Mittelgroße, Zweizeilige Moderne Küche mit schwarzen Elektrogeräten, flächenbündigen Schrankfronten, beigen Schränken, Halbinsel, beigem Boden und grauer Arbeitsplatte in Dresden

Beth Singer
Klassische Küche in L-Form mit Schrankfronten mit vertiefter Füllung, weißen Schränken, Küchenrückwand in Grau, Küchengeräten aus Edelstahl, Kücheninsel, grauem Boden und grauer Arbeitsplatte in Detroit
Klassische Küche in L-Form mit Schrankfronten mit vertiefter Füllung, weißen Schränken, Küchenrückwand in Grau, Küchengeräten aus Edelstahl, Kücheninsel, grauem Boden und grauer Arbeitsplatte in Detroit

The range was relocated off of the island and is now a focal point in the room. The stainless hood vent over the range is both beautiful and functional. A walk-in pantry was removed, and now beautiful built-in cabinets act as the pantry.

In the kitchen, the use of Kraftmaid cabinetry in a "canvas" finish around the perimeter of the room and an island in "aged river rock" helped achieve both a bright and warm feeling. The ceramic tile backsplash in dove gray and polished quartz countertops in Cambria-Berwyn with an ogee edge complete the space.
Erin Little Photography

Beautiful renovation in the historic San Marco area of Jacksonville. The gorgeous design choices are modern and sophisticated while in keeping with the era of the home. The moody dark greens and blues are both classic and on trend color selections

Klassische Küche in L-Form mit Unterbauwaschbecken, Schrankfronten im Shaker-Stil, weißen Schränken, Küchenrückwand in Weiß, Küchengeräten aus Edelstahl, braunem Holzboden, Kücheninsel, braunem Boden und grauer Arbeitsplatte in New York

Zweizeilige, Große Mid-Century Wohnküche mit integriertem Waschbecken, blauen Schränken, Quarzit-Arbeitsplatte, Küchenrückwand in Grün, Rückwand aus Keramikfliesen, Küchengeräten aus Edelstahl, hellem Holzboden, Kücheninsel, beigem Boden und grauer Arbeitsplatte in London

Große Landhausstil Wohnküche in L-Form mit Landhausspüle, profilierten Schrankfronten, weißen Schränken, Marmor-Arbeitsplatte, bunter Rückwand, Rückwand aus Marmor, Elektrogeräten mit Frontblende, dunklem Holzboden, Kücheninsel und grauer Arbeitsplatte in San Francisco

Mittelgroße Klassische Wohnküche in L-Form mit Landhausspüle, Schrankfronten mit vertiefter Füllung, weißen Schränken, Granit-Arbeitsplatte, Küchenrückwand in Grau, Rückwand aus Metrofliesen, Elektrogeräten mit Frontblende, dunklem Holzboden, Kücheninsel, braunem Boden und grauer Arbeitsplatte in Philadelphia
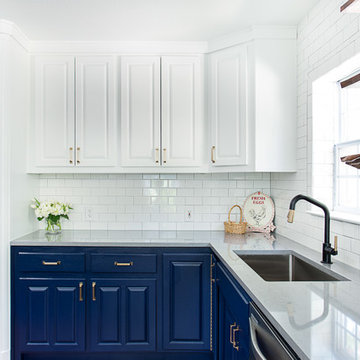
We introduce to you one of our newer services we are providing here at Kitchen Design Concepts: spaces that just need a little reviving! As of recent, we are taking on projects that are in need of minimal updating, as in, spaces that don’t need a full-on remodel. Yes, you heard right! If your space has good bones, you like the layout of your kitchen, and you just need a few cosmetic changes, then today’s feature is for you! Recently, we updated a space where we did just this! The kitchen was in need of a little love, some fresh paint, and new finishes. And if we’re being honest here, the result looks almost as if the kitchen had a full-on remodel! To learn more about this space and how we did our magic, continue reading below:
The Before and After
First, see what an impact new finishes can make! The “before” image shows a kitchen with outdated finishes such as the tile countertops, backsplash, and cabinetry finish. The “after” image, is a kitchen that looks almost as if its brand new, the image speaks for itself!
Cabinetry
With the wooden cabinetry in this kitchen already having great bones, all we needed to do was our refinishing process that involved removing door and drawer fronts, sanding, priming, and painting. The main color of the cabinetry is white (Sherwin Williams Pure White 7005) and as an accent, we applied a deep navy blue that really pops in this space (Sherwin Willaims Naval 6244). As a special design element, we incorporated a natural wooden band across the hood which is subtle but adds an element of surprise.
Countertops
The original countertops in this space were a 12×12 tile with cracks and discolored grout from all the wear and tear. To replace the countertops, we installed a clean and crisp quartz that is not only durable but easy to maintain (no grout here!). The 3cm countertops are a Cambria quartz in a grey-tone color (Carrick).
Backsplash
Keeping things simple, yet classic, we installed a 3×6 subway tile from Interceramic. The crisp white pairs well with all the other finishes of the space and really brighten the space up! To spice things up, we paired the white tile with a contrasting grout color (Cape Grey) that matches the countertop. This is a simple method to add interest to your white backsplash!
Fixtures and Fittings
For the fixtures and fittings of the kitchen, we wanted pieces that made a statement. That’s why we selected this industrial style faucet from Brizo! The faucet is a Brizo LITZE™ PULL-DOWN FAUCET WITH ARC SPOUT AND INDUSTRIAL HANDLE (63044LF-BLGL). The matte black paired with the luxe gold elements really make a statement! To match the gold elements of the faucet, we installed cabinetry hardware from Topknobs in the same gold finish. The hardware is a Channing pull TK743HB. Lastly, the large single bowl sink (who doesn’t want a large sink?!) is a great functional touch to the kitchen. The sink is a Blanco Precision 16″ R10 super single with 16″ Drainer in stainless steel (516216).

Große Klassische Wohnküche in L-Form mit Landhausspüle, flächenbündigen Schrankfronten, weißen Schränken, Speckstein-Arbeitsplatte, Küchenrückwand in Weiß, Rückwand aus Keramikfliesen, Elektrogeräten mit Frontblende, hellem Holzboden, Kücheninsel und grauer Arbeitsplatte in Philadelphia
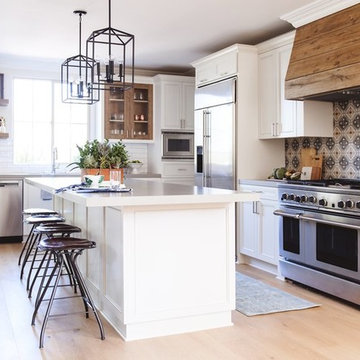
Große Mediterrane Küche mit Kücheninsel, Schrankfronten mit vertiefter Füllung, weißen Schränken, bunter Rückwand, Küchengeräten aus Edelstahl, hellem Holzboden und grauer Arbeitsplatte in San Diego
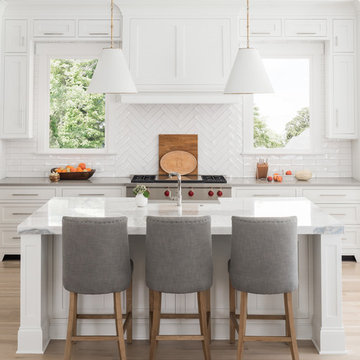
Zweizeilige Klassische Küche mit Landhausspüle, Schrankfronten im Shaker-Stil, weißen Schränken, Küchenrückwand in Weiß, Rückwand aus Metrofliesen, Küchengeräten aus Edelstahl, hellem Holzboden, Kücheninsel, beigem Boden und grauer Arbeitsplatte in Charlotte

A classic, transitional remodel in Medina, MN! A stunning white kitchen is sure to catch your eye, and even more so with the trending touch of color on the large, blue painted island.
Scott Amundson Photography, LLC

Kitchen remodeling part of a complete home remodel - all walls in living room and old kitchen removed, ceiling raised for an open concept design, kitchen includes white shaker cabinet with gray quartz counter tops and glass tile backsplash, all stock items which was making the work expedited and kept the client on budget.
also featuring large windows and doors To maximize backyard view.

Fabrizio Russo Fotografo
Mittelgroße Moderne Küche in L-Form mit Doppelwaschbecken, flächenbündigen Schrankfronten, weißen Schränken, Quarzwerkstein-Arbeitsplatte, schwarzen Elektrogeräten, Kücheninsel, grauer Arbeitsplatte, braunem Holzboden und braunem Boden in Mailand
Mittelgroße Moderne Küche in L-Form mit Doppelwaschbecken, flächenbündigen Schrankfronten, weißen Schränken, Quarzwerkstein-Arbeitsplatte, schwarzen Elektrogeräten, Kücheninsel, grauer Arbeitsplatte, braunem Holzboden und braunem Boden in Mailand

Amy Bartlam
Große Moderne Küche in L-Form mit Kücheninsel, flächenbündigen Schrankfronten, Rückwand aus Marmor, Unterbauwaschbecken, braunen Schränken, Marmor-Arbeitsplatte, Küchenrückwand in Weiß, Elektrogeräten mit Frontblende, Keramikboden, grauem Boden und grauer Arbeitsplatte in Los Angeles
Große Moderne Küche in L-Form mit Kücheninsel, flächenbündigen Schrankfronten, Rückwand aus Marmor, Unterbauwaschbecken, braunen Schränken, Marmor-Arbeitsplatte, Küchenrückwand in Weiß, Elektrogeräten mit Frontblende, Keramikboden, grauem Boden und grauer Arbeitsplatte in Los Angeles
Weiße Küchen mit grauer Arbeitsplatte Ideen und Design
1