Weiße Küchen mit Küchenrückwand in Orange Ideen und Design
Suche verfeinern:
Budget
Sortieren nach:Heute beliebt
1 – 20 von 354 Fotos
1 von 3
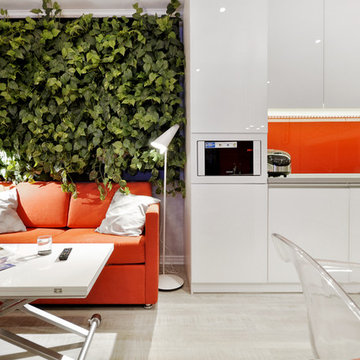
Саранин Артемий
Moderne Küche mit flächenbündigen Schrankfronten, weißen Schränken, weißen Elektrogeräten, hellem Holzboden und Küchenrückwand in Orange in Sonstige
Moderne Küche mit flächenbündigen Schrankfronten, weißen Schränken, weißen Elektrogeräten, hellem Holzboden und Küchenrückwand in Orange in Sonstige
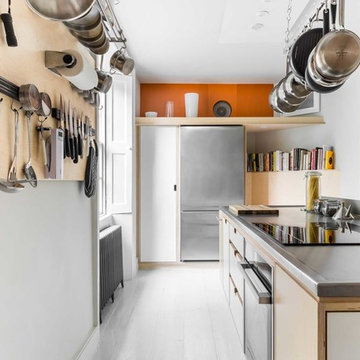
A modern grey and orange kitchen crafted for a grade II listed building in the city of Bath.
The kitchen cabinets and wall storage unit were handcrafted from birch ply. The kitchen island featured incorporated shelving, and we added a neat seating zone with a dedicated book shelf. We included a stainless steel worktop and orange Velchromat wall panels.
Photo: Billy Bolton
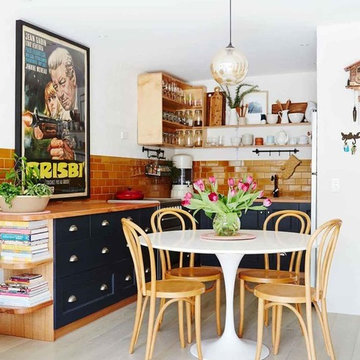
Renovations to the structure of this underground house including; new external windows, new bathroom and joinery to internal living areas.
Klassische Wohnküche ohne Insel in L-Form mit Schrankfronten mit vertiefter Füllung, blauen Schränken, Arbeitsplatte aus Holz, Küchenrückwand in Orange, Rückwand aus Metrofliesen, gebeiztem Holzboden und weißem Boden in Melbourne
Klassische Wohnküche ohne Insel in L-Form mit Schrankfronten mit vertiefter Füllung, blauen Schränken, Arbeitsplatte aus Holz, Küchenrückwand in Orange, Rückwand aus Metrofliesen, gebeiztem Holzboden und weißem Boden in Melbourne
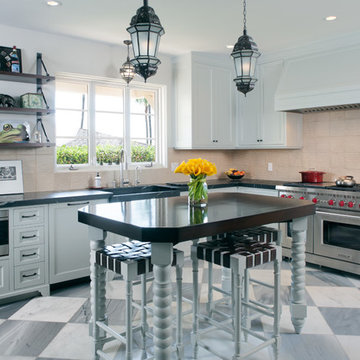
Lee Manning Photography
Geschlossene, Große Mediterrane Küche in U-Form mit Landhausspüle, Schrankfronten im Shaker-Stil, grauen Schränken, Speckstein-Arbeitsplatte, Küchenrückwand in Orange, Rückwand aus Keramikfliesen, Küchengeräten aus Edelstahl, Marmorboden und Kücheninsel in Los Angeles
Geschlossene, Große Mediterrane Küche in U-Form mit Landhausspüle, Schrankfronten im Shaker-Stil, grauen Schränken, Speckstein-Arbeitsplatte, Küchenrückwand in Orange, Rückwand aus Keramikfliesen, Küchengeräten aus Edelstahl, Marmorboden und Kücheninsel in Los Angeles
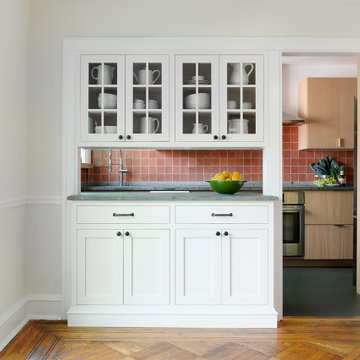
Geschlossene, Zweizeilige, Kleine Moderne Küche mit Unterbauwaschbecken, flächenbündigen Schrankfronten, hellen Holzschränken, Speckstein-Arbeitsplatte, Küchenrückwand in Orange, Rückwand aus Keramikfliesen, Küchengeräten aus Edelstahl, Linoleum, Halbinsel, grauem Boden und grauer Arbeitsplatte in Philadelphia

Oversize floor stencil used here to echo the oversize flower pattern used in the adjacent hall. Drawer faces are cut to mimic the openings on the salvaged pantry doors. Counters and backsplash are recycled chalkboards from Ballard High School fit with a stainless edge.
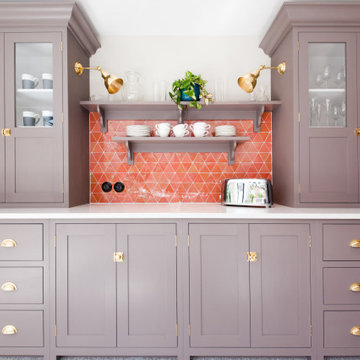
This retro kitchen design holds a modern twist.
The orange tones of the kitchen tiles brings light and joy to this work area.
The brass wall lighting dominates the wall decor in this cosy kitchen.
Adjustable in design, this swing arm wall lamp is a decorative talking point in this bright and airy kitchen.
The purple tones of the carpentry are bold yet understated allowing for this traditional kitchen design to hold a modern element.
This kitchen remodel was design by Claudia Dorsch.
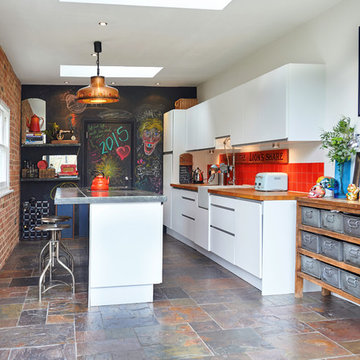
Mittelgroße Moderne Küche mit Landhausspüle, flächenbündigen Schrankfronten, weißen Schränken, Arbeitsplatte aus Holz, Küchenrückwand in Orange, Rückwand aus Keramikfliesen, Küchengeräten aus Edelstahl, Schieferboden und Kücheninsel in London

Detail shot of stacked cabinet with dentil crown molding.
Zweizeilige, Mittelgroße Klassische Wohnküche mit Unterbauwaschbecken, Schrankfronten mit vertiefter Füllung, grünen Schränken, Quarzwerkstein-Arbeitsplatte, Küchenrückwand in Orange, Rückwand aus Keramikfliesen, Küchengeräten aus Edelstahl, Porzellan-Bodenfliesen, schwarzem Boden und schwarzer Arbeitsplatte in San Francisco
Zweizeilige, Mittelgroße Klassische Wohnküche mit Unterbauwaschbecken, Schrankfronten mit vertiefter Füllung, grünen Schränken, Quarzwerkstein-Arbeitsplatte, Küchenrückwand in Orange, Rückwand aus Keramikfliesen, Küchengeräten aus Edelstahl, Porzellan-Bodenfliesen, schwarzem Boden und schwarzer Arbeitsplatte in San Francisco
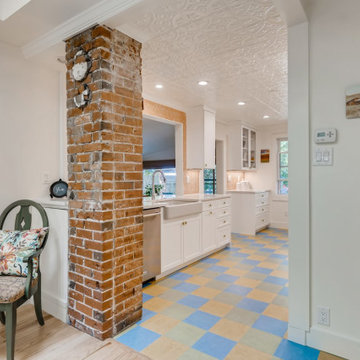
My Client loved her existing fun colorful floor but we needed to match the colors with her current decor. We replaced the old tile with new Linoleum tile in a more soothing color palette of blue, green and yellow. I suggested that the cabinets, counter top and wall paint become a neutral palate so we can add a pop of color with out being too busy. In the background, I designed a wall cabinet to display her collection and a base cabinet with deep and wide drawers which provided more storage than the wood hutch she had.
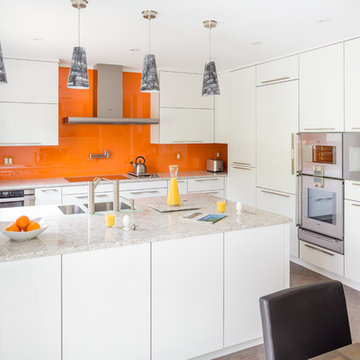
This stunning kitchen epitomizes the saying "everything in its place and a place for everything".
A simple, streamlined look belies carefully considered design with multiple hidden storage and appliance solutions - all in pursuit of a truly modern space!

Esteem removed three existing internal walls to create this large open plan kitchen/dining/living space. We laid all-new hybrid flooring and installed a much larger kitchen for this family.
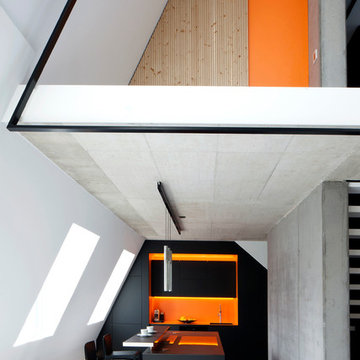
Foto: Caroline Sieg
Offene Moderne Küche mit flächenbündigen Schrankfronten, schwarzen Schränken, Küchenrückwand in Orange, Kücheninsel, grauem Boden und schwarzer Arbeitsplatte in Köln
Offene Moderne Küche mit flächenbündigen Schrankfronten, schwarzen Schränken, Küchenrückwand in Orange, Kücheninsel, grauem Boden und schwarzer Arbeitsplatte in Köln
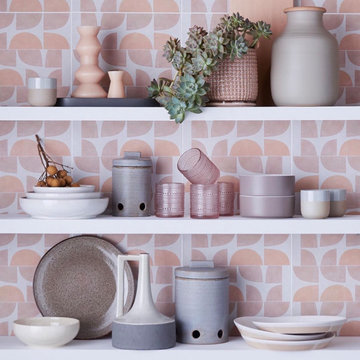
The HONEYSUCKLE collection in PEACH on our recycled 12x12 PAPERSTONE was featured in this Amazon Home shoot for one of their new kitchenware collections. The Honeysuckle Collection was created in a way that lets YOU lay it out any way you want. While it may seem like a simple pattern at first, once laid out and combined in a larger scale format, it is anything but that. Continuing our theme of creating patterns that can’t be defined by a single category, we like to say the Honeysuckle has characteristics of mid-century and art-deco design. Honeysuckle is available on our Paperstone tile in a 12x12 and 16x16.
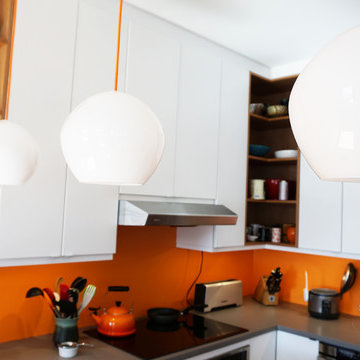
Große Moderne Küche ohne Insel in L-Form mit Vorratsschrank, flächenbündigen Schrankfronten, weißen Schränken, Küchenrückwand in Orange und Küchengeräten aus Edelstahl in Philadelphia

Eklektische Küche ohne Insel in U-Form mit Landhausspüle, Quarzwerkstein-Arbeitsplatte, Rückwand aus Mosaikfliesen, bunten Elektrogeräten, Zementfliesen für Boden, buntem Boden, Schrankfronten im Shaker-Stil, blauen Schränken, Küchenrückwand in Orange und weißer Arbeitsplatte in Philadelphia
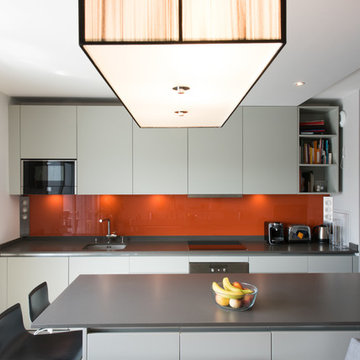
cuisine ouverte sur salle à manger et salon bibliothèque
cuisine GED Cucine finition RAL 7038 gris agate
aménagement linéaire, mobilier haut et bas sur mesure.
îlot central parallèle
plan de travail Quartz Silestone, finition seude mat, coloris cemento spa.
crédence en verre laqué RAL 2001 Rotorange.
évier cuve sous plan FRANKE
électroménager :
Four micro-onde encastrable NEFF, table de cuisson induction SIEMENS, hotte tiroir inox NOVY, lave vaisselle SIEMENS, bloc multiprise d'angle MSA.
table à manger avec un plateau en quartz Silestone, pied double central carré hauteur 73 cm.
cave à vin 2 zones 154 bouteilles
réfrigérateur américain inox
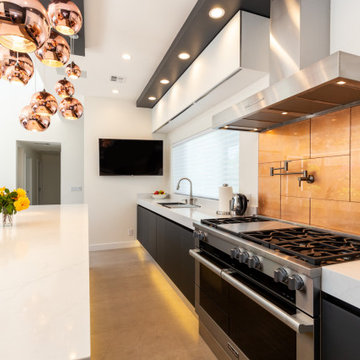
This Los Altos kitchen features cabinets from Aran Cucine’s Bijou collection in Gefilte matte glass, with upper wall cabinets in white matte glass. The massive island, with a white granite countertop fabricated by Bay StoneWorks, features large drawers with Blum Intivo custom interiors on the working side, and Stop Sol glass cabinets with an aluminum frame on the front of the island. A bronze glass tile backsplash and bronze lamps over the island add color and texture to the otherwise black and white kitchen. Appliances from Miele and a sink by TopZero complete the project.

Modern open concept kitchen overlooks living space and outdoors with Home Office nook to the right - Architecture/Interiors: HAUS | Architecture For Modern Lifestyles - Construction Management: WERK | Building Modern - Photography: HAUS
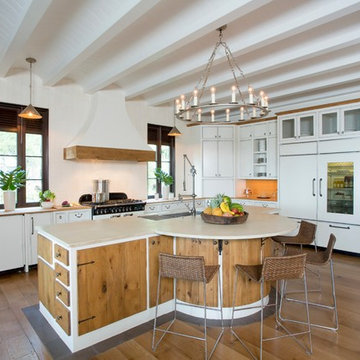
Maritime Küche in L-Form mit weißen Schränken, Küchenrückwand in Orange, braunem Holzboden und Kücheninsel in Charleston
Weiße Küchen mit Küchenrückwand in Orange Ideen und Design
1