Weiße Küchen mit Triple-Waschtisch Ideen und Design
Suche verfeinern:
Budget
Sortieren nach:Heute beliebt
21 – 40 von 302 Fotos

©martina mambrin
Offene, Kleine Moderne Küche in U-Form mit Küchenrückwand in Schwarz, hellem Holzboden, Halbinsel, schwarzer Arbeitsplatte, flächenbündigen Schrankfronten, weißen Schränken, Küchengeräten aus Edelstahl, beigem Boden und Triple-Waschtisch in Mailand
Offene, Kleine Moderne Küche in U-Form mit Küchenrückwand in Schwarz, hellem Holzboden, Halbinsel, schwarzer Arbeitsplatte, flächenbündigen Schrankfronten, weißen Schränken, Küchengeräten aus Edelstahl, beigem Boden und Triple-Waschtisch in Mailand
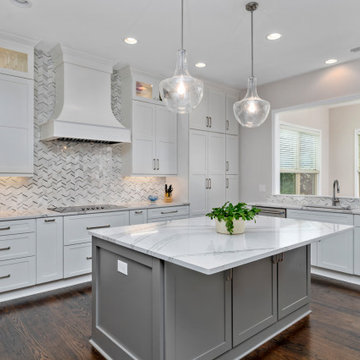
Large kitchen with pantry pass-thru
Offene, Große Klassische Küche in U-Form mit Triple-Waschtisch, Schrankfronten im Shaker-Stil, weißen Schränken, Quarzit-Arbeitsplatte, Küchenrückwand in Weiß, Rückwand aus Marmor, Küchengeräten aus Edelstahl, dunklem Holzboden, Kücheninsel, braunem Boden und weißer Arbeitsplatte in Atlanta
Offene, Große Klassische Küche in U-Form mit Triple-Waschtisch, Schrankfronten im Shaker-Stil, weißen Schränken, Quarzit-Arbeitsplatte, Küchenrückwand in Weiß, Rückwand aus Marmor, Küchengeräten aus Edelstahl, dunklem Holzboden, Kücheninsel, braunem Boden und weißer Arbeitsplatte in Atlanta

Ashley Avila
Offene, Große Maritime Küche in U-Form mit Triple-Waschtisch, Kassettenfronten, blauen Schränken, Marmor-Arbeitsplatte, Küchenrückwand in Weiß, Rückwand aus Steinfliesen, Elektrogeräten mit Frontblende, braunem Holzboden und Kücheninsel in Grand Rapids
Offene, Große Maritime Küche in U-Form mit Triple-Waschtisch, Kassettenfronten, blauen Schränken, Marmor-Arbeitsplatte, Küchenrückwand in Weiß, Rückwand aus Steinfliesen, Elektrogeräten mit Frontblende, braunem Holzboden und Kücheninsel in Grand Rapids
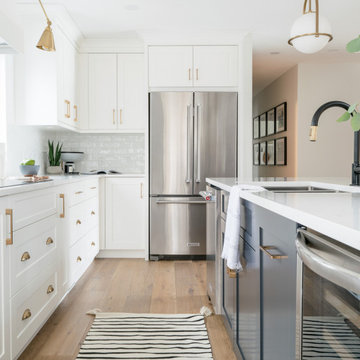
The kitchen is the hub of this home. With custom white shaker cabinetry on the perimeter + a contrasting dark + moody island, we warmed the space by bringing in brass hardware and wood accents. Windows flank both sides of the range hood giving a clear view into the expansive backyard while the floor to ceiling cabinets maximize storage!
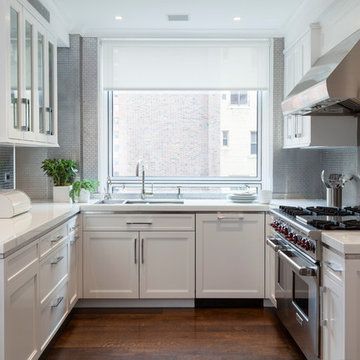
Interiors: Michelle Gerson, Photography: Antoine Bootz
Klassische Küche ohne Insel in U-Form mit Triple-Waschtisch, Schrankfronten im Shaker-Stil, weißen Schränken, Küchenrückwand in Metallic, Rückwand aus Metallfliesen, Küchengeräten aus Edelstahl und braunem Holzboden in New York
Klassische Küche ohne Insel in U-Form mit Triple-Waschtisch, Schrankfronten im Shaker-Stil, weißen Schränken, Küchenrückwand in Metallic, Rückwand aus Metallfliesen, Küchengeräten aus Edelstahl und braunem Holzboden in New York
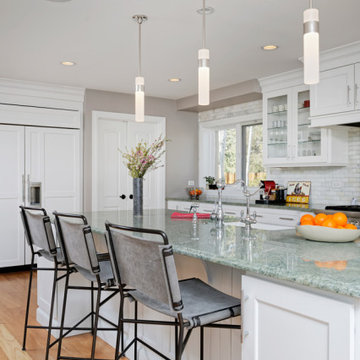
Our clients for this project wanted help with furnishing this home that they recently moved to. They wanted us to change the lighting as well and make the space their own. One of our clients preferred a farmhouse aesthetic while the other wanted a contemporary touch. Our Miami studio worked to find a design solution that would make both of them fall in love with their home. By mixing dark metals and weathered wood with neutral fabrics, our studio was able to create a contemporary farmhouse feel throughout the home. To bring in another layer of interest, we worked with a local gallery to find pieces that would reflect the aesthetic of the home and add pops of color.
---
Project designed by Miami interior designer Margarita Bravo. She serves Miami as well as surrounding areas such as Coconut Grove, Key Biscayne, Miami Beach, North Miami Beach, and Hallandale Beach.
For more about MARGARITA BRAVO, click here: https://www.margaritabravo.com/
To learn more about this project, visit:
https://www.margaritabravo.com/portfolio/contemporary-farmhouse-denver/
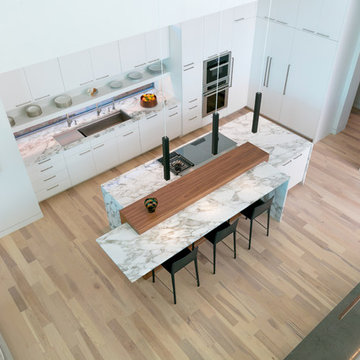
Built by NWC Construction
Ryan Gamma Photography
Offene, Große Moderne Küche in L-Form mit Triple-Waschtisch, flächenbündigen Schrankfronten, weißen Schränken, Quarzit-Arbeitsplatte, Küchenrückwand in Weiß, Rückwand-Fenster, Elektrogeräten mit Frontblende, hellem Holzboden, Kücheninsel und buntem Boden in Tampa
Offene, Große Moderne Küche in L-Form mit Triple-Waschtisch, flächenbündigen Schrankfronten, weißen Schränken, Quarzit-Arbeitsplatte, Küchenrückwand in Weiß, Rückwand-Fenster, Elektrogeräten mit Frontblende, hellem Holzboden, Kücheninsel und buntem Boden in Tampa
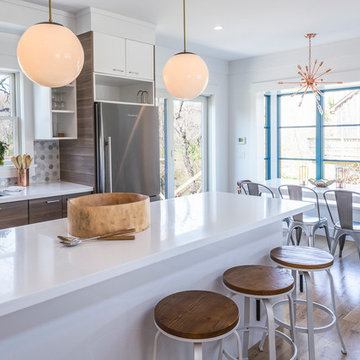
Große, Offene Moderne Küche in L-Form mit Triple-Waschtisch, flächenbündigen Schrankfronten, Quarzwerkstein-Arbeitsplatte, Küchenrückwand in Grau, Rückwand aus Mosaikfliesen, Küchengeräten aus Edelstahl, Kücheninsel, dunklen Holzschränken und hellem Holzboden in New York

Große Klassische Küche in U-Form mit Vorratsschrank, Triple-Waschtisch, Kassettenfronten, weißen Schränken, Quarzit-Arbeitsplatte, Küchenrückwand in Blau, Rückwand aus Keramikfliesen, Elektrogeräten mit Frontblende, Porzellan-Bodenfliesen, Kücheninsel, grauem Boden und blauer Arbeitsplatte in San Francisco
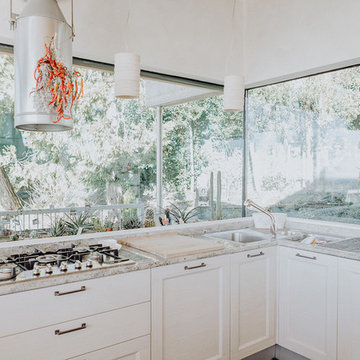
La cucina è un angolo magico! Attraverso le grandi vetrate continue ci si sente sempre immersi nella natura e a contatto con la vegetazione circostante.
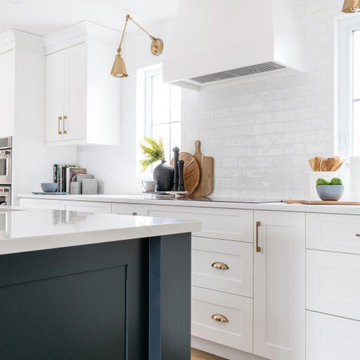
The kitchen is the hub of this home. With custom white shaker cabinetry on the perimeter + a contrasting dark + moody island, we warmed the space by bringing in brass hardware and wood accents. Windows flank both sides of the range hood giving a clear view into the expansive backyard while the floor to ceiling cabinets maximize storage!
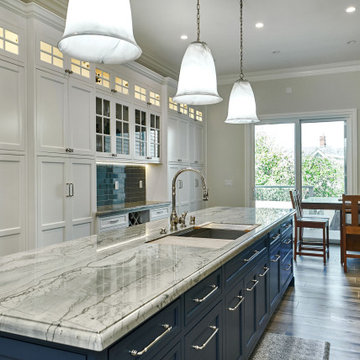
Große Klassische Küche in U-Form mit Vorratsschrank, Triple-Waschtisch, Kassettenfronten, weißen Schränken, Quarzit-Arbeitsplatte, Küchenrückwand in Blau, Rückwand aus Keramikfliesen, Elektrogeräten mit Frontblende, Porzellan-Bodenfliesen, Kücheninsel, grauem Boden und blauer Arbeitsplatte in San Francisco
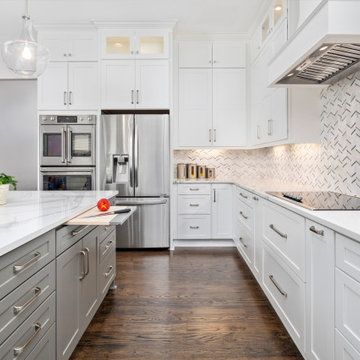
Pull-out cutting board
Große Klassische Küche in U-Form mit Vorratsschrank, Triple-Waschtisch, Schrankfronten im Shaker-Stil, weißen Schränken, Quarzit-Arbeitsplatte, Küchenrückwand in Weiß, Rückwand aus Marmor, Küchengeräten aus Edelstahl, dunklem Holzboden, Kücheninsel, braunem Boden und weißer Arbeitsplatte in Atlanta
Große Klassische Küche in U-Form mit Vorratsschrank, Triple-Waschtisch, Schrankfronten im Shaker-Stil, weißen Schränken, Quarzit-Arbeitsplatte, Küchenrückwand in Weiß, Rückwand aus Marmor, Küchengeräten aus Edelstahl, dunklem Holzboden, Kücheninsel, braunem Boden und weißer Arbeitsplatte in Atlanta
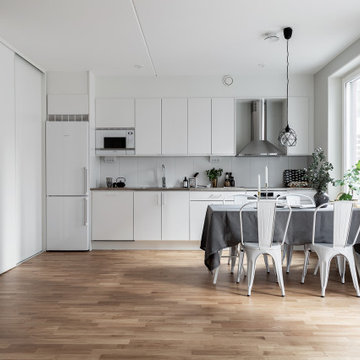
Einzeilige, Mittelgroße Nordische Wohnküche ohne Insel mit Triple-Waschtisch, flächenbündigen Schrankfronten, weißen Schränken, Küchenrückwand in Weiß, Rückwand aus Porzellanfliesen, Küchengeräten aus Edelstahl, braunem Holzboden, braunem Boden und grauer Arbeitsplatte in Stockholm

A young family moving from Brooklyn to their first house spied this classic 1920s colonial and decided to call it their new home. The elderly former owner hadn’t updated the home in decades, and a cramped, dated kitchen begged for a refresh. Designer Sarah Robertson of Studio Dearborn helped her client design a new kitchen layout, while Virginia Picciolo of Marsella Knoetgren designed the enlarged kitchen space by stealing a little room from the adjacent dining room. A palette of warm gray and nearly black cabinets mix with marble countertops and zellige clay tiles to make a welcoming, warm space that is in perfect harmony with the rest of the home.
Photos Adam Macchia. For more information, you may visit our website at www.studiodearborn.com or email us at info@studiodearborn.com.
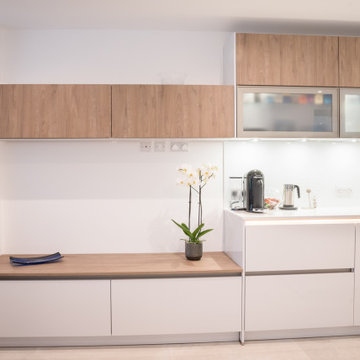
Our client has recently completed a complete refurbishment of their new home which includes a Bauformat kitchen in London and Pamplona Toffee and high gloss Moonlight Grey finishes. The quartz worktops are in Silestone Miami Vena and glass splashback in white rainbow sparkle.
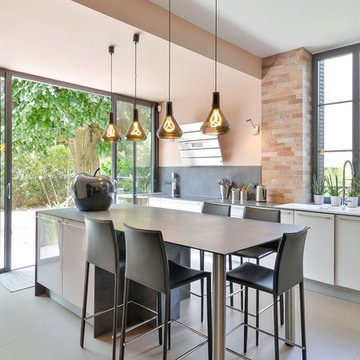
Nordische Küche mit Triple-Waschtisch, flächenbündigen Schrankfronten, weißen Schränken, Küchenrückwand in Grau, Kücheninsel, beigem Boden und grauer Arbeitsplatte in Lyon
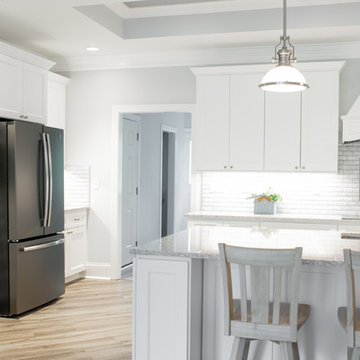
This kitchen features a 10 1/2 foot by 5 foot island with LG Viatera Everest Quartz and white maple cabinets. The homeowner easily fit a triple-bowl sink in her island to help her dishwashing. One of her favorite parts of the kitchen is the tile detail above the cooktop!

Kitchen
Offene, Kleine Klassische Küche in L-Form mit Schrankfronten mit vertiefter Füllung, Küchenrückwand in Weiß, Kücheninsel, beigem Boden, weißer Arbeitsplatte, Triple-Waschtisch, Marmor-Arbeitsplatte, Rückwand aus Marmor, Küchengeräten aus Edelstahl, Porzellan-Bodenfliesen und grauen Schränken in Miami
Offene, Kleine Klassische Küche in L-Form mit Schrankfronten mit vertiefter Füllung, Küchenrückwand in Weiß, Kücheninsel, beigem Boden, weißer Arbeitsplatte, Triple-Waschtisch, Marmor-Arbeitsplatte, Rückwand aus Marmor, Küchengeräten aus Edelstahl, Porzellan-Bodenfliesen und grauen Schränken in Miami
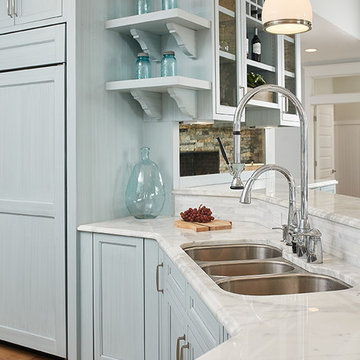
Ashley Avila
Offene, Große Maritime Küche in U-Form mit Triple-Waschtisch, Kassettenfronten, blauen Schränken, Marmor-Arbeitsplatte, Küchenrückwand in Weiß, Rückwand aus Steinfliesen, Elektrogeräten mit Frontblende, braunem Holzboden und Kücheninsel in Grand Rapids
Offene, Große Maritime Küche in U-Form mit Triple-Waschtisch, Kassettenfronten, blauen Schränken, Marmor-Arbeitsplatte, Küchenrückwand in Weiß, Rückwand aus Steinfliesen, Elektrogeräten mit Frontblende, braunem Holzboden und Kücheninsel in Grand Rapids
Weiße Küchen mit Triple-Waschtisch Ideen und Design
2