Weiße Küchen mit Triple-Waschtisch Ideen und Design
Suche verfeinern:
Budget
Sortieren nach:Heute beliebt
81 – 100 von 302 Fotos
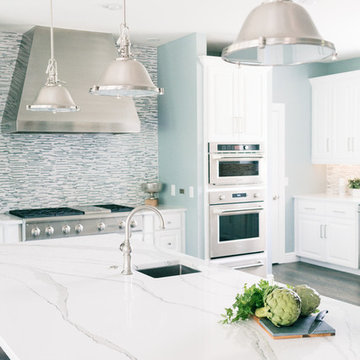
Photos by Cameron McMurtrey Photography (www.cameronmcmurtrey.com)
Große Klassische Wohnküche in U-Form mit Triple-Waschtisch, profilierten Schrankfronten, weißen Schränken, Quarzwerkstein-Arbeitsplatte, Küchenrückwand in Grau, Rückwand aus Marmor, Küchengeräten aus Edelstahl, dunklem Holzboden, zwei Kücheninseln, grauem Boden und weißer Arbeitsplatte in Sonstige
Große Klassische Wohnküche in U-Form mit Triple-Waschtisch, profilierten Schrankfronten, weißen Schränken, Quarzwerkstein-Arbeitsplatte, Küchenrückwand in Grau, Rückwand aus Marmor, Küchengeräten aus Edelstahl, dunklem Holzboden, zwei Kücheninseln, grauem Boden und weißer Arbeitsplatte in Sonstige
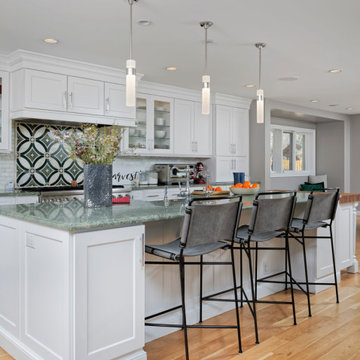
Our clients for this project wanted help with furnishing this home that they recently moved to. They wanted us to change the lighting as well and make the space their own. One of our clients preferred a farmhouse aesthetic while the other wanted a contemporary touch. Our Miami studio worked to find a design solution that would make both of them fall in love with their home. By mixing dark metals and weathered wood with neutral fabrics, our studio was able to create a contemporary farmhouse feel throughout the home. To bring in another layer of interest, we worked with a local gallery to find pieces that would reflect the aesthetic of the home and add pops of color.
---
Project designed by Miami interior designer Margarita Bravo. She serves Miami as well as surrounding areas such as Coconut Grove, Key Biscayne, Miami Beach, North Miami Beach, and Hallandale Beach.
For more about MARGARITA BRAVO, click here: https://www.margaritabravo.com/
To learn more about this project, visit:
https://www.margaritabravo.com/portfolio/contemporary-farmhouse-denver/
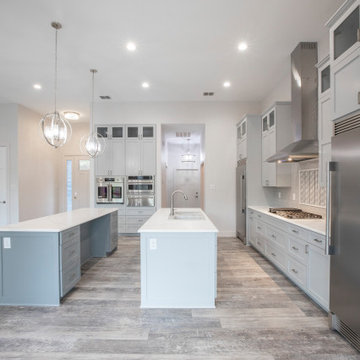
The owner of this new Scotch Construction home chose 2 islands in the kitchen for additional prep space away from the cook top. The space features a convection oven, 5 burner cook top, and a warming drawer.
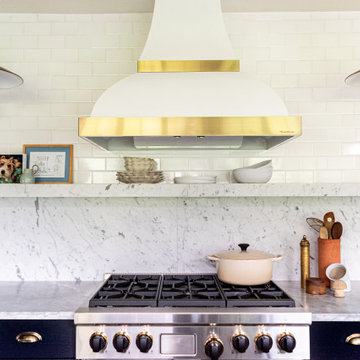
Mittelgroße Moderne Wohnküche in U-Form mit Triple-Waschtisch, flächenbündigen Schrankfronten, schwarzen Schränken, Marmor-Arbeitsplatte, Küchenrückwand in Weiß, Rückwand aus Marmor, Küchengeräten aus Edelstahl, Keramikboden, Kücheninsel, beigem Boden und weißer Arbeitsplatte in Philadelphia
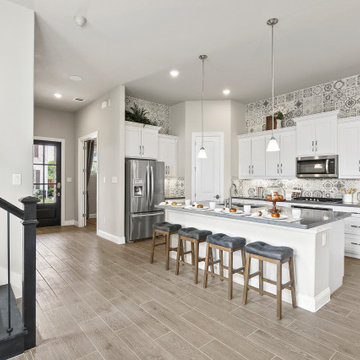
Mittelgroße Moderne Wohnküche in L-Form mit Triple-Waschtisch, Schrankfronten mit vertiefter Füllung, weißen Schränken, Mineralwerkstoff-Arbeitsplatte, bunter Rückwand, Rückwand aus Keramikfliesen, Küchengeräten aus Edelstahl, braunem Holzboden, Kücheninsel, braunem Boden und grauer Arbeitsplatte in Dallas
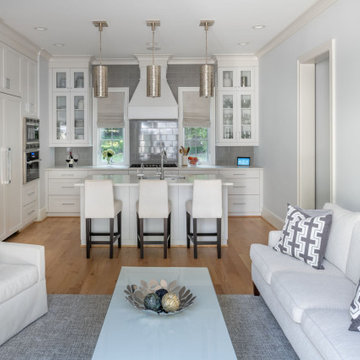
The main family room connects to the kitchen and features a floor-to-ceiling fireplace surround that separates this room from the hallway and home office. The light-filled foyer opens to the dining room with intricate ceiling trim and a sparkling chandelier. A leaded glass window above the entry enforces the modern romanticism that the designer and owners were looking for. The in-law suite, off the side entrance, includes its own kitchen, family room, primary suite with a walk-out screened in porch, and a guest room/home office.
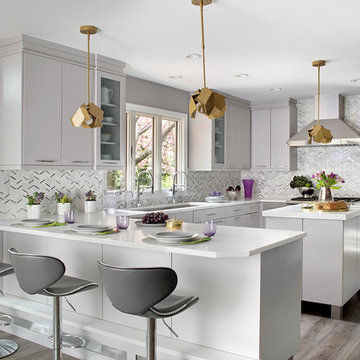
Photography by Peter Rymwid
Mittelgroße Moderne Küche mit Triple-Waschtisch, flächenbündigen Schrankfronten, lila Schränken, Quarzwerkstein-Arbeitsplatte, Küchenrückwand in Metallic, Rückwand aus Spiegelfliesen, Küchengeräten aus Edelstahl, Vinylboden, Kücheninsel, grauem Boden und weißer Arbeitsplatte in New York
Mittelgroße Moderne Küche mit Triple-Waschtisch, flächenbündigen Schrankfronten, lila Schränken, Quarzwerkstein-Arbeitsplatte, Küchenrückwand in Metallic, Rückwand aus Spiegelfliesen, Küchengeräten aus Edelstahl, Vinylboden, Kücheninsel, grauem Boden und weißer Arbeitsplatte in New York
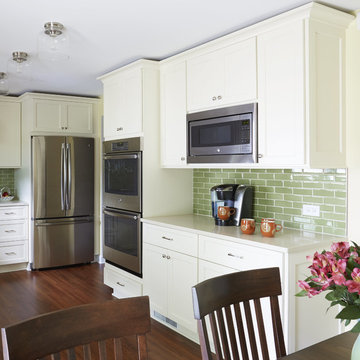
Kitchen Design by Deb Bayless, Design For Keeps, Napa, CA; photos by Mike Kaskel
Mittelgroße Klassische Wohnküche ohne Insel in U-Form mit Triple-Waschtisch, flächenbündigen Schrankfronten, weißen Schränken, Quarzwerkstein-Arbeitsplatte, Küchenrückwand in Grün, Rückwand aus Keramikfliesen, Küchengeräten aus Edelstahl und Vinylboden in San Francisco
Mittelgroße Klassische Wohnküche ohne Insel in U-Form mit Triple-Waschtisch, flächenbündigen Schrankfronten, weißen Schränken, Quarzwerkstein-Arbeitsplatte, Küchenrückwand in Grün, Rückwand aus Keramikfliesen, Küchengeräten aus Edelstahl und Vinylboden in San Francisco
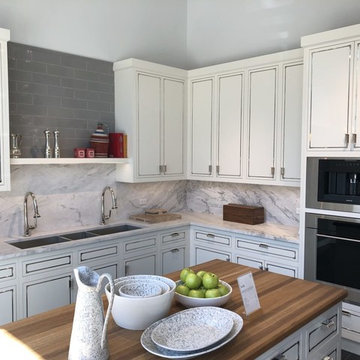
Geschlossene, Mittelgroße Klassische Küche in L-Form mit Triple-Waschtisch, weißen Schränken, Marmor-Arbeitsplatte, Küchenrückwand in Grau, Rückwand aus Stein, Küchengeräten aus Edelstahl, Kücheninsel und grauer Arbeitsplatte in San Francisco
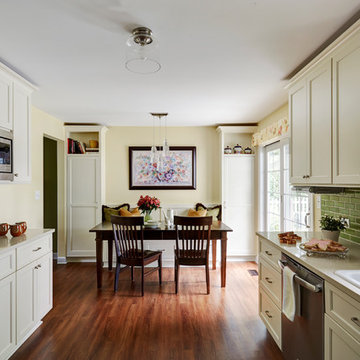
Kitchen Design by Deb Bayless, Design For Keeps, Napa, CA; photos by Mike Kaskel
Mittelgroße Klassische Wohnküche ohne Insel in U-Form mit Triple-Waschtisch, flächenbündigen Schrankfronten, weißen Schränken, Quarzwerkstein-Arbeitsplatte, Küchenrückwand in Grün, Rückwand aus Keramikfliesen, Küchengeräten aus Edelstahl und Vinylboden in San Francisco
Mittelgroße Klassische Wohnküche ohne Insel in U-Form mit Triple-Waschtisch, flächenbündigen Schrankfronten, weißen Schränken, Quarzwerkstein-Arbeitsplatte, Küchenrückwand in Grün, Rückwand aus Keramikfliesen, Küchengeräten aus Edelstahl und Vinylboden in San Francisco
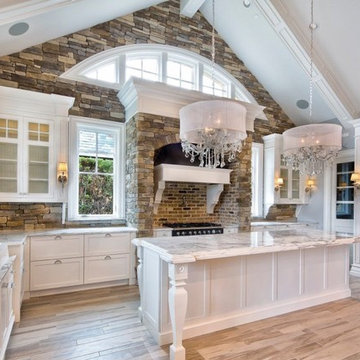
White has never looked more luxurious! This traditional kitchen is elegant and clean, featuring Wood-Mode custom cabinetry. A classic design with lots of storage.
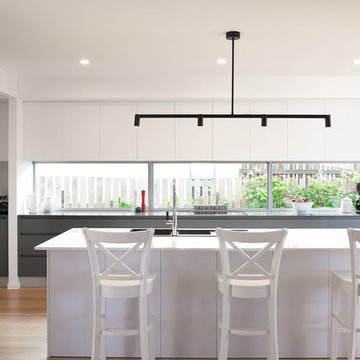
Maritime Küche in grau-weiß mit Triple-Waschtisch, flächenbündigen Schrankfronten, weißen Schränken, Rückwand-Fenster, Küchengeräten aus Edelstahl, hellem Holzboden, Kücheninsel, beigem Boden und grauer Arbeitsplatte in Gold Coast - Tweed
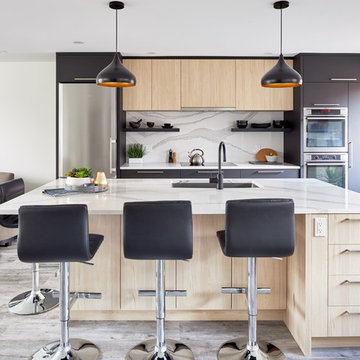
Modern kitchen displayed in an open concept. With the bold, darker toned cabinet a lot of natural light is required. The black accents appearing in lighting and bar stools cause the space to flow smoothly.
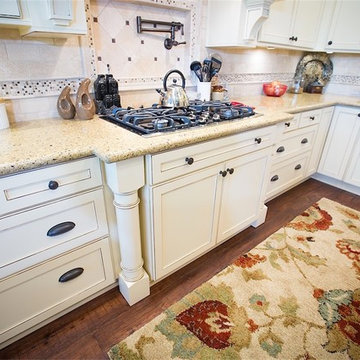
Showplace Wood Products, Showplace Cabinets, Soft Cream Glazed cabinets, Traditional Style, Hood Surround, Staggered look, Recessed Doors, Tumblor, French Style Refrigerator, Counterdepth Refrigerator, Double Ovens, Stainless Steel Appliances, Pot Filler, Spice Pull Outs, Trash Pull Out, Deep Pot Drawers, Decorative Posts, Raised Peninsula Bar, Bronze Pendant Lights, Granite Countertops, Cup Pulls, Bronze Hardware, Rubbed Oil Bronze Moen Faucet, Subway Tile, Stone Backsplash, Lazy Susans, Pot Drawers, Glass Cabinets, Iron Bar Stools, Wine Refrigerator, Open Floor Plan, Great Room Structural Changes, Recessed Lighting Decorative Fan, Double-Stacked Crown Molding, Luxurious Kitchen, Abundant Storage, Organized Storage
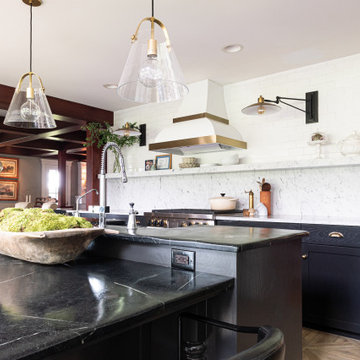
Mittelgroße Moderne Wohnküche in U-Form mit Triple-Waschtisch, flächenbündigen Schrankfronten, schwarzen Schränken, Marmor-Arbeitsplatte, Küchenrückwand in Weiß, Rückwand aus Marmor, Küchengeräten aus Edelstahl, Keramikboden, Kücheninsel, beigem Boden und weißer Arbeitsplatte in Philadelphia
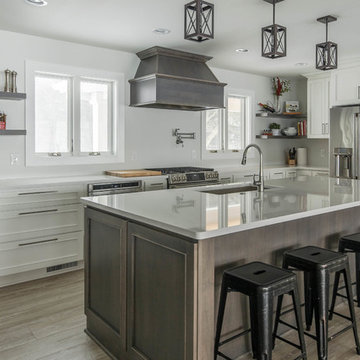
Große Klassische Wohnküche in L-Form mit Triple-Waschtisch, Schrankfronten im Shaker-Stil, weißen Schränken, Quarzwerkstein-Arbeitsplatte, Küchengeräten aus Edelstahl, Kücheninsel, weißer Arbeitsplatte, braunem Holzboden und braunem Boden in Detroit
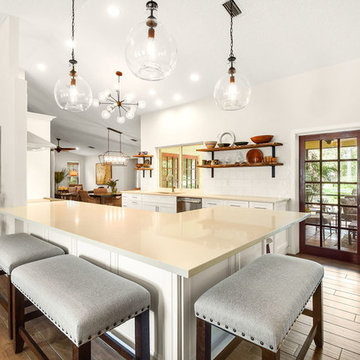
Peninsula seating for six, facing the french patio doors. Laurel chose non-standard bench seating for two.
Zweizeilige, Mittelgroße Moderne Wohnküche mit Triple-Waschtisch, Schrankfronten mit vertiefter Füllung, weißen Schränken, Quarzwerkstein-Arbeitsplatte, Küchenrückwand in Weiß, Rückwand aus Porzellanfliesen, Küchengeräten aus Edelstahl, Laminat, Halbinsel, braunem Boden und weißer Arbeitsplatte in Miami
Zweizeilige, Mittelgroße Moderne Wohnküche mit Triple-Waschtisch, Schrankfronten mit vertiefter Füllung, weißen Schränken, Quarzwerkstein-Arbeitsplatte, Küchenrückwand in Weiß, Rückwand aus Porzellanfliesen, Küchengeräten aus Edelstahl, Laminat, Halbinsel, braunem Boden und weißer Arbeitsplatte in Miami
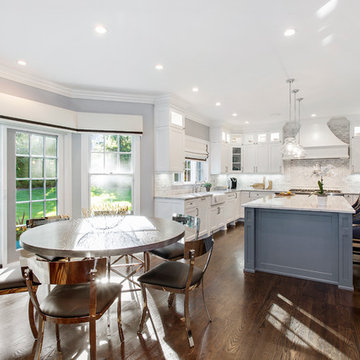
Kathleen O'donell photographer
Große Moderne Wohnküche in U-Form mit Triple-Waschtisch, Schrankfronten im Shaker-Stil, weißen Schränken, Marmor-Arbeitsplatte, Küchenrückwand in Weiß, Küchengeräten aus Edelstahl und Kücheninsel in New York
Große Moderne Wohnküche in U-Form mit Triple-Waschtisch, Schrankfronten im Shaker-Stil, weißen Schränken, Marmor-Arbeitsplatte, Küchenrückwand in Weiß, Küchengeräten aus Edelstahl und Kücheninsel in New York
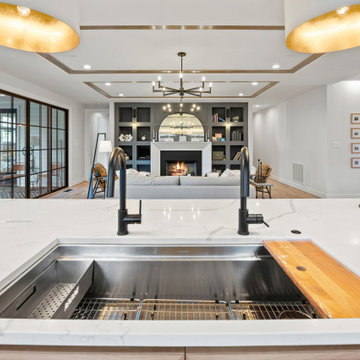
Offene, Große Moderne Küche in L-Form mit Triple-Waschtisch, Kassettenfronten, hellen Holzschränken, Quarzwerkstein-Arbeitsplatte, Küchenrückwand in Grau, Rückwand aus Keramikfliesen, weißen Elektrogeräten, hellem Holzboden, Kücheninsel, beigem Boden, bunter Arbeitsplatte und eingelassener Decke in Richmond
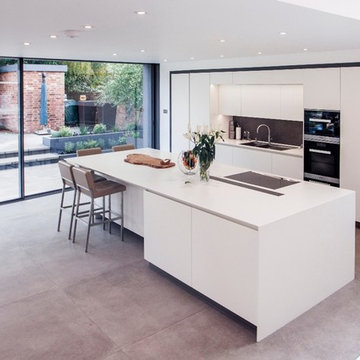
A modern kitchen was required by our client with clean lines to go into a carefully designed extension that had to meet listed building regulations. A glazed divide detail was used between the existing building and new extension. Overall the client wanted a clean design that didn’t overpower the space but flowed well between old and new. The first design detail that Lorna worked on with the client was the edges of the doors and worktops. The client really wanted a white, crisp modern kitchen so Lorna worked with her to select a luxury, handless option from the Intuo range. For a clean finish white matt lacquer finish doors with chamfered top edge detail were chosen to fit the units. Lorna then worked closely with the client and Corian the worktop supplier to ensure the Glacier White worktops could have a shark nose edge to match the door edges.
Once these details were ironed out the rest of the design began to come together. A large island was planned; 1500mm width by 3750mm length; this size worked so well in the vast space -anything smaller would’ve looked out of place. Within the island, there is storage for glassware and dining crockery with sliding doors for ease of access. A caple wine fridge is also housed in the island unit.
A downdraft Falmec extractor was chosen to fit in the island enabling the clean lines to remain when not in use. On the large island is a Miele induction hob with plenty of space for cooking and preparation. Quality Miele appliances were chosen for the kitchen; combi steam oven, single oven, warming drawer, larder fridge, larder freezer & dishwasher.
There is plenty of larder storage in the tall back run. Whilst the client wanted an all-white kitchen Lorna advised using accents of the deep grey to help pull the kitchen and structure of the extension together. The outer frame of the tall bank echoed the colour used on the sliding door framework. Drawers were used over preference to cupboards to enable easier access to items. Grey tiles were chosen for the flooring and as the splashback to the large inset stainless steel sink which boasts aQuooker tap and Falmec waste disposal system. LED lighting detail used in wall units above sink run. These units were staggered in depth to create a framing effect to the sink area.
Lorna our designer worked with the client for approximately a year to plan the new Intuo kitchen to perfection. She worked back and forth with the client to ensure the design was exactly as requested, particularly with the worktop edge detail working with the door edge detail. The client is delighted with the new Intuo kitchen!
Photography by Lia Vittone
Weiße Küchen mit Triple-Waschtisch Ideen und Design
5