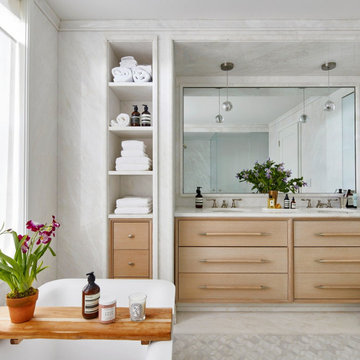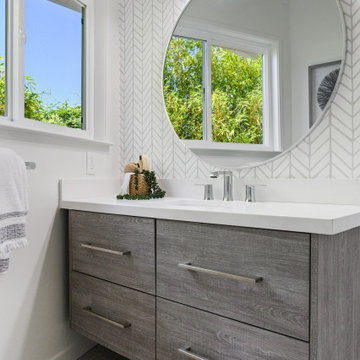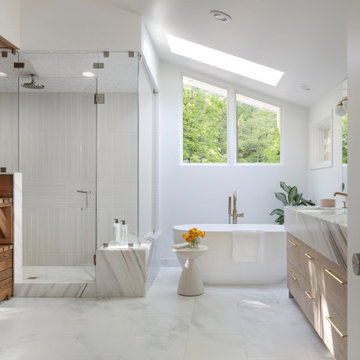Weiße Mid-Century Badezimmer Ideen und Design
Sortieren nach:Heute beliebt
1 – 20 von 8.749 Fotos

Mittelgroßes Mid-Century Duschbad mit Badewanne in Nische, Duschnische, Wandtoilette mit Spülkasten, weißen Fliesen, Keramikfliesen, weißer Wandfarbe, Terrazzo-Boden, Einbauwaschbecken, Laminat-Waschtisch, weißem Boden, Schiebetür-Duschabtrennung, weißer Waschtischplatte, Einzelwaschbecken und schwebendem Waschtisch in Vancouver

Download our free ebook, Creating the Ideal Kitchen. DOWNLOAD NOW
Designed by: Susan Klimala, CKD, CBD
Photography by: Michael Kaskel
For more information on kitchen, bath and interior design ideas go to: www.kitchenstudio-ge.com

Mid century modern bathroom. Calm Bathroom vibes. Bold but understated. Black fixtures. Freestanding vanity.
Mid-Century Duschbad mit hellen Holzschränken, Unterbauwaschbecken, Quarzwerkstein-Waschtisch, weißer Waschtischplatte, Einzelwaschbecken und freistehendem Waschtisch in Salt Lake City
Mid-Century Duschbad mit hellen Holzschränken, Unterbauwaschbecken, Quarzwerkstein-Waschtisch, weißer Waschtischplatte, Einzelwaschbecken und freistehendem Waschtisch in Salt Lake City

geometric tile featuring a grid pattern contrasts with the organic nature of the large-aggregate black and white terrazzo flooring at this custom shower

The guest bath design was inspired by the fun geometric pattern of the custom window shade fabric. A mid century modern vanity and wall sconces further repeat the mid century design. Because space was limited, the designer incorporated a metal wall ladder to hold towels.

Calm and serene master with steam shower and double shower head. Low sheen walnut cabinets add warmth and color
Großes Mid-Century Badezimmer En Suite mit hellbraunen Holzschränken, freistehender Badewanne, Doppeldusche, Toilette mit Aufsatzspülkasten, grauen Fliesen, Marmorfliesen, grauer Wandfarbe, Marmorboden, Unterbauwaschbecken, Quarzwerkstein-Waschtisch, grauem Boden, Falttür-Duschabtrennung, weißer Waschtischplatte, Duschbank, Doppelwaschbecken, eingebautem Waschtisch und Schrankfronten im Shaker-Stil in Chicago
Großes Mid-Century Badezimmer En Suite mit hellbraunen Holzschränken, freistehender Badewanne, Doppeldusche, Toilette mit Aufsatzspülkasten, grauen Fliesen, Marmorfliesen, grauer Wandfarbe, Marmorboden, Unterbauwaschbecken, Quarzwerkstein-Waschtisch, grauem Boden, Falttür-Duschabtrennung, weißer Waschtischplatte, Duschbank, Doppelwaschbecken, eingebautem Waschtisch und Schrankfronten im Shaker-Stil in Chicago

Mittelgroßes Retro Duschbad mit flächenbündigen Schrankfronten, hellen Holzschränken, Badewanne in Nische, Duschnische, weißen Fliesen, Keramikfliesen, Wandnische und Doppelwaschbecken in Minneapolis

Kleines Mid-Century Badezimmer En Suite mit flächenbündigen Schrankfronten, dunklen Holzschränken, bodengleicher Dusche, Wandtoilette mit Spülkasten, grünen Fliesen, Glasfliesen, grauer Wandfarbe, Marmorboden, Unterbauwaschbecken, weißem Boden und Falttür-Duschabtrennung in Cincinnati

Scott Amundson
Mittelgroßes Mid-Century Duschbad mit flächenbündigen Schrankfronten, hellbraunen Holzschränken, weißen Fliesen, weißer Wandfarbe, Porzellan-Bodenfliesen, Unterbauwaschbecken, Quarzwerkstein-Waschtisch, grauem Boden und weißer Waschtischplatte in Minneapolis
Mittelgroßes Mid-Century Duschbad mit flächenbündigen Schrankfronten, hellbraunen Holzschränken, weißen Fliesen, weißer Wandfarbe, Porzellan-Bodenfliesen, Unterbauwaschbecken, Quarzwerkstein-Waschtisch, grauem Boden und weißer Waschtischplatte in Minneapolis

Winner of the 2018 Tour of Homes Best Remodel, this whole house re-design of a 1963 Bennet & Johnson mid-century raised ranch home is a beautiful example of the magic we can weave through the application of more sustainable modern design principles to existing spaces.
We worked closely with our client on extensive updates to create a modernized MCM gem.
Extensive alterations include:
- a completely redesigned floor plan to promote a more intuitive flow throughout
- vaulted the ceilings over the great room to create an amazing entrance and feeling of inspired openness
- redesigned entry and driveway to be more inviting and welcoming as well as to experientially set the mid-century modern stage
- the removal of a visually disruptive load bearing central wall and chimney system that formerly partitioned the homes’ entry, dining, kitchen and living rooms from each other
- added clerestory windows above the new kitchen to accentuate the new vaulted ceiling line and create a greater visual continuation of indoor to outdoor space
- drastically increased the access to natural light by increasing window sizes and opening up the floor plan
- placed natural wood elements throughout to provide a calming palette and cohesive Pacific Northwest feel
- incorporated Universal Design principles to make the home Aging In Place ready with wide hallways and accessible spaces, including single-floor living if needed
- moved and completely redesigned the stairway to work for the home’s occupants and be a part of the cohesive design aesthetic
- mixed custom tile layouts with more traditional tiling to create fun and playful visual experiences
- custom designed and sourced MCM specific elements such as the entry screen, cabinetry and lighting
- development of the downstairs for potential future use by an assisted living caretaker
- energy efficiency upgrades seamlessly woven in with much improved insulation, ductless mini splits and solar gain
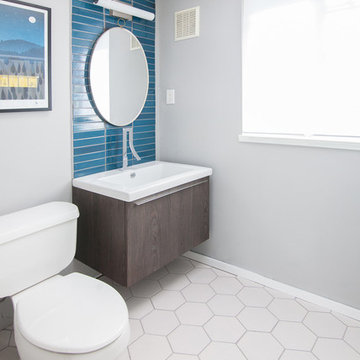
Retro Kinderbad mit flächenbündigen Schrankfronten, hellbraunen Holzschränken, blauen Fliesen, Keramikfliesen, grauer Wandfarbe und Keramikboden in San Francisco
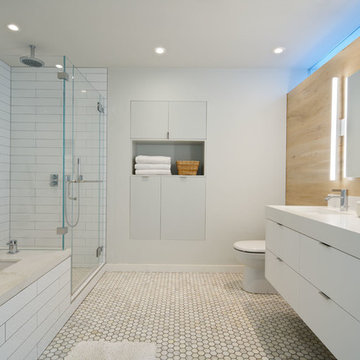
Photo © Bruce Damonte
Retro Badezimmer mit flächenbündigen Schrankfronten, weißen Schränken, Unterbauwanne, Eckdusche, weißen Fliesen, weißer Wandfarbe, Mosaik-Bodenfliesen, Unterbauwaschbecken und Falttür-Duschabtrennung in San Francisco
Retro Badezimmer mit flächenbündigen Schrankfronten, weißen Schränken, Unterbauwanne, Eckdusche, weißen Fliesen, weißer Wandfarbe, Mosaik-Bodenfliesen, Unterbauwaschbecken und Falttür-Duschabtrennung in San Francisco

The remodeled hall bathroom features flat-panel Walnut cabinets, sleek quartz countertops, a terracotta accent wall, and champagne bronze fixtures.
Kleines Retro Duschbad mit flächenbündigen Schrankfronten, hellbraunen Holzschränken, Eckdusche, Toilette mit Aufsatzspülkasten, weißen Fliesen, Porzellanfliesen, weißer Wandfarbe, Porzellan-Bodenfliesen, Einbauwaschbecken, Quarzwerkstein-Waschtisch, Falttür-Duschabtrennung, bunter Waschtischplatte, Wandnische, Einzelwaschbecken und schwebendem Waschtisch in Portland
Kleines Retro Duschbad mit flächenbündigen Schrankfronten, hellbraunen Holzschränken, Eckdusche, Toilette mit Aufsatzspülkasten, weißen Fliesen, Porzellanfliesen, weißer Wandfarbe, Porzellan-Bodenfliesen, Einbauwaschbecken, Quarzwerkstein-Waschtisch, Falttür-Duschabtrennung, bunter Waschtischplatte, Wandnische, Einzelwaschbecken und schwebendem Waschtisch in Portland

This full home mid-century remodel project is in an affluent community perched on the hills known for its spectacular views of Los Angeles. Our retired clients were returning to sunny Los Angeles from South Carolina. Amidst the pandemic, they embarked on a two-year-long remodel with us - a heartfelt journey to transform their residence into a personalized sanctuary.
Opting for a crisp white interior, we provided the perfect canvas to showcase the couple's legacy art pieces throughout the home. Carefully curating furnishings that complemented rather than competed with their remarkable collection. It's minimalistic and inviting. We created a space where every element resonated with their story, infusing warmth and character into their newly revitalized soulful home.

Modern Mid-Century style primary bathroom remodeling in Alexandria, VA with walnut flat door vanity, light gray painted wall, gold fixtures, black accessories, subway wall tiles and star patterned porcelain floor tiles.

This Willow Glen Eichler had undergone an 80s renovation that sadly didn't take the midcentury modern architecture into consideration. We converted both bathrooms back to a midcentury modern style with an infusion of Japandi elements. We borrowed space from the master bedroom to make the master ensuite a luxurious curbless wet room with soaking tub and Japanese tiles.

This primary bathroom renovation-addition incorporates a beautiful Fireclay tile color on the floor, carried through to the wall backsplash. We created a wet room that houses a freestanding tub and shower as the client wanted both in a relatively limited space. The recessed medicine cabinets act as both mirror and additional storage. The horizontal grain rift cut oak vanity adds warmth to the space. A large skylight sits over the shower - tub to bring in a tons of natural light.
Weiße Mid-Century Badezimmer Ideen und Design
1
