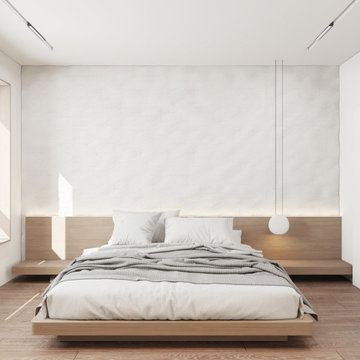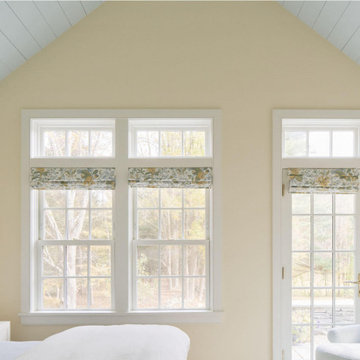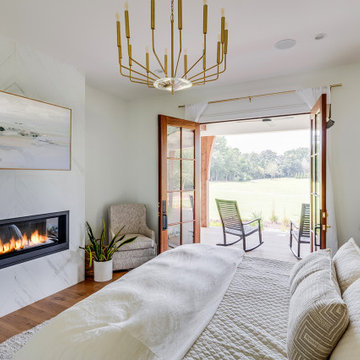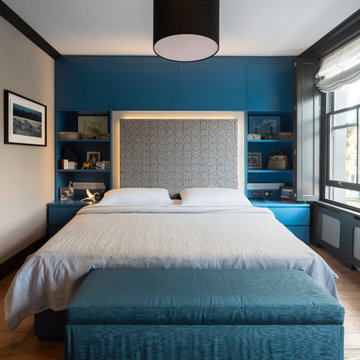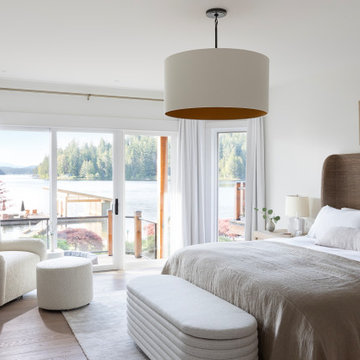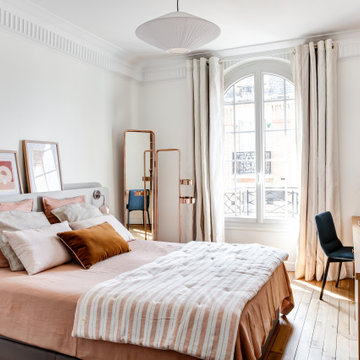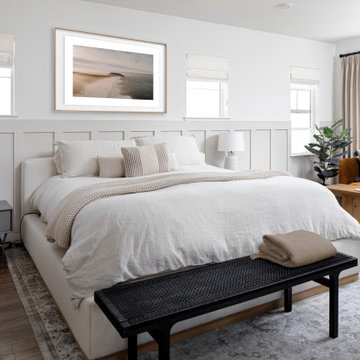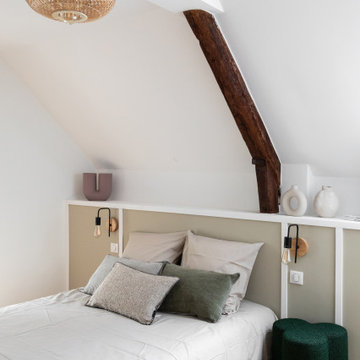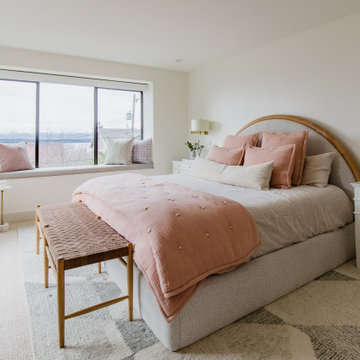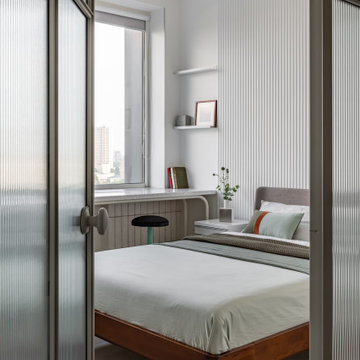Schlafzimmer in Weiß Ideen und Bilder
Suche verfeinern:
Budget
Sortieren nach:Heute beliebt
121 – 140 von 320.940 Fotos
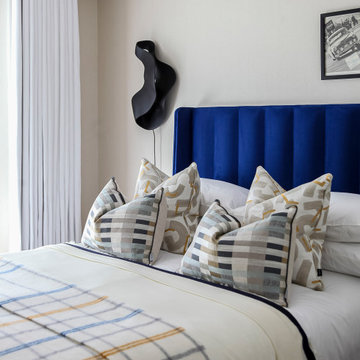
Bedroom 02 in a private residence at the prestigious 9 Millbank, a beautifully restored 1920s building in Westminster.
Mittelgroßes Modernes Schlafzimmer in London
Mittelgroßes Modernes Schlafzimmer in London
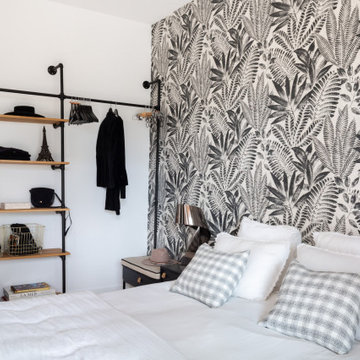
Des rangements sur mesure dans toutes les pièces pour une grande praticité.
Des espaces ouverts avec un volume optimisé.
Une harmonie des couleurs et des matériaux pour une ambiance sobre, épurée et nature.
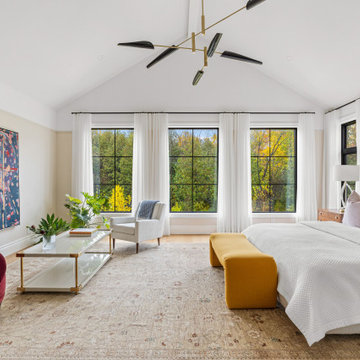
Klassisches Schlafzimmer mit beiger Wandfarbe, braunem Holzboden, braunem Boden und gewölbter Decke in Ottawa
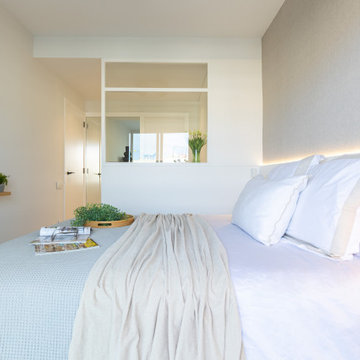
Mittelgroßes Skandinavisches Hauptschlafzimmer mit beiger Wandfarbe und hellem Holzboden in Barcelona
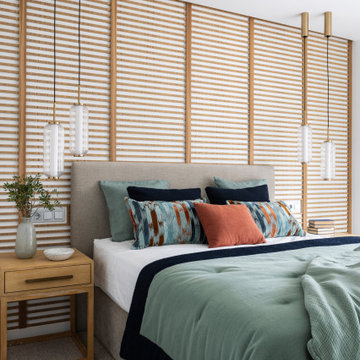
Toda la pared del cabecero del dormitorio principal se ha revestido con una pieza de palillería decorativa a juego con el resto de la casa que añade calidez a la habitación. La cama se ha vestido con un cabecero tapizado y un juego doble de lámparas colgantes, un diseño de Jose Fornas para Aromas del Campo en oro envejecido y cristal estriado que aporta un toque minimalista, atemporal y delicado al conjunto del dormitorio.
En esta ocasión, y al igual que en las puertas correderas del recibidor, los listones de madera se han colocado en formato horizontal. “La madera alistonada ha ganado mucha popularidad en los últimos años, pero en la mayoría de casos colocada en vertical, así que decidimos colocarla en horizontal por un tema de originalidad y por diferenciarnos del resto de estudios”, explica Raquel Gonzalez.
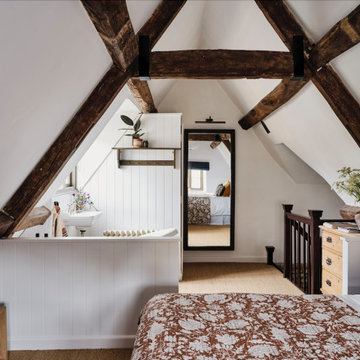
We added a super king bed, sisal carpets, a roll top bath & antique furniture to the open plan master suite at our Cotswolds Cottage project. Interior Design by Imperfect Interiors
Armada Cottage is available to rent at www.armadacottagecotswolds.co.uk
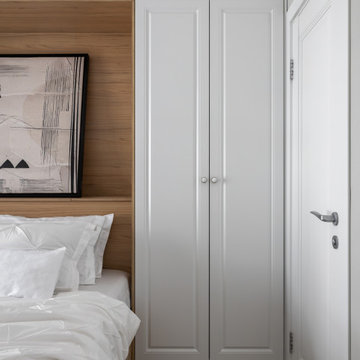
С обеих сторон кровати располагается шкаф. На кровати большое количество подушек, разных по фактуре, подчеркивают стилистику сканди.
Mittelgroßes Nordisches Hauptschlafzimmer mit grauer Wandfarbe, Vinylboden und grauem Boden in Jekaterinburg
Mittelgroßes Nordisches Hauptschlafzimmer mit grauer Wandfarbe, Vinylboden und grauem Boden in Jekaterinburg
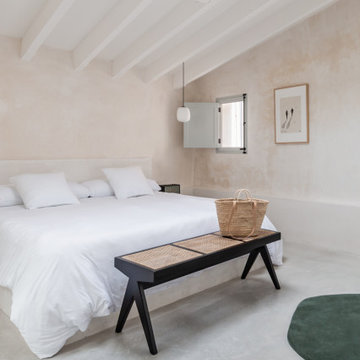
A place to contemplate and switch off, to enjoy the luxury of slowness.
In the heart of Sóller, one of the most charming villages on the island of Mallorca, the Meem Townhouse boutique hotel is a high-level accommodation facility, the result of a recent renovation by the Al Cuadrado Arquitectura studio.
The design intent was to preserve the original complex, an ancient traditional Majorcan residence from the eighteenth century, with particular attention to sustainability which is reflected in the choice of natural materials and with an exquisite Mediterranean taste.
A "life project" strongly desired by the family of the owner, with the aim of promoting the philosophy of slow living and redefining the concept of contemporary hospitality, basing its accommodation offer on the importance of reconnecting body, soul and surrounding nature.
The intention was to make a new place available to guests, away from the noise of the city, where they could feel at home. The result? Seven suites with a fresh, clean and bright design. The predominance of white, the use of marble and wood, high ceilings with exposed beams and skilful plays of natural light give the entire structure a sense of peace and harmony.
The innovative style of Ritmonio products proved to be perfect for a boutique hotel of such great refinement; the transversality of the offer and the wide range of finishes available have allowed the designers to freely design the bathroom environments, to enjoy them to the fullest. The multiple solutions with different installation possibilities, such as the built-in unit for bath and shower, have also left ample compositional freedom.
The iconic series of the brand, Diametro35, was once again able to stand out thanks to the Gold finish, inspired by the most precious of metals. A choice that gives the necessary elegance and vitality for the Meem Townhouse suites, in which the refinement of style is a particularly felt component.
Thanks to the ergonomics of the shapes, a prerogative that guarantees maximum comfort during use, Diametro35 Gold is well suited to these sophisticated and elegant spaces, which it personalizes with a refined and unmistakable touch; the series fit perfectly into the context, becoming the ideal element around which the daily ritual of personal care and well-being was given new shape, redesigning it and making it unique.
Designing hotel or contract spaces with Ritmonio products therefore means acting in a conscious manner, to guarantee an intelligent use of resources and satisfy the accommodation experience with a real all-round "wellness experience".
Perfect features for the top hotel standards: thanks also to Ritmonio products, guests of the Meem Townhouse go through a sort of "holistic journey" through all the nuances of hospitality, in a place that combines respect for tradition with all the requests of contemporary luxury living.
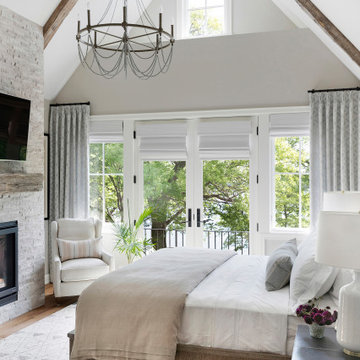
Martha O'Hara Interiors, Interior Design & Photo Styling | City Homes, Builder | Alexander Design Group, Architect | Spacecrafting, Photography
Please Note: All “related,” “similar,” and “sponsored” products tagged or listed by Houzz are not actual products pictured. They have not been approved by Martha O’Hara Interiors nor any of the professionals credited. For information about our work, please contact design@oharainteriors.com.
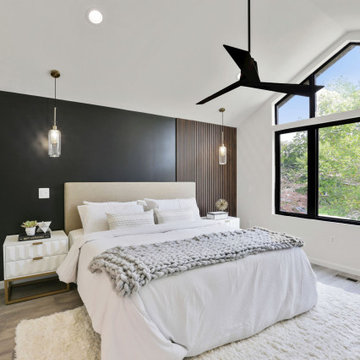
This full-level owner’s suite complete with custom pella windows, cathedral ceilings, recessed lighting, 36” contemporary rod ceiling fan, feature limousine black painted feature wall with 3-D wood paneling on 1/3rd of the wall to creating interesting form and flow; is also complimented by dual controlled pendant honeycomb reading lights. This was a fun one for us to design and build.
Schlafzimmer in Weiß Ideen und Bilder
7
