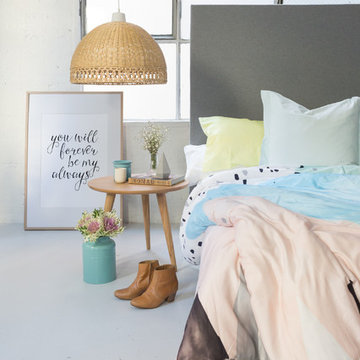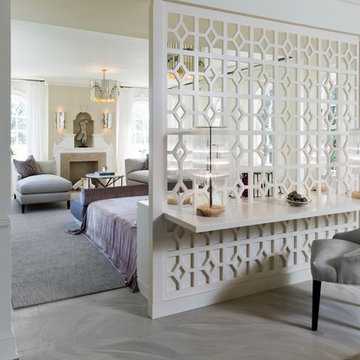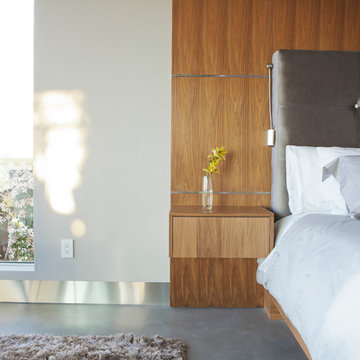Weiße Schlafzimmer mit Betonboden Ideen und Design
Suche verfeinern:
Budget
Sortieren nach:Heute beliebt
1 – 20 von 1.319 Fotos
1 von 3
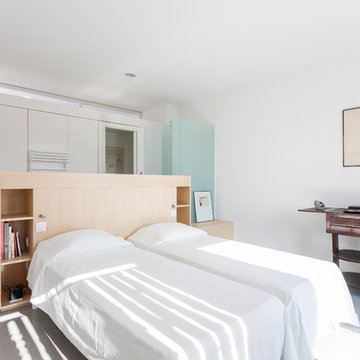
Jérôme Fleurier
Mittelgroßes Modernes Hauptschlafzimmer mit weißer Wandfarbe und Betonboden in Paris
Mittelgroßes Modernes Hauptschlafzimmer mit weißer Wandfarbe und Betonboden in Paris
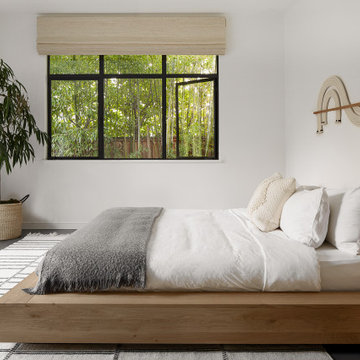
Skandinavisches Schlafzimmer mit weißer Wandfarbe, Betonboden und grauem Boden in San Francisco
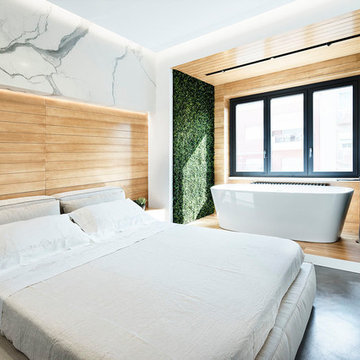
Mittelgroßes Modernes Hauptschlafzimmer ohne Kamin mit weißer Wandfarbe, Betonboden und grauem Boden in Rom
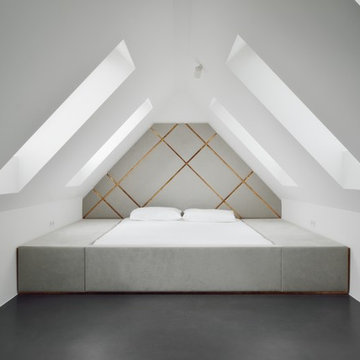
Entwurf: ARNOLD/WERNER mit Wiedemann Werkstätten.
Fotos: Simon Burko Fotografie
Kleines Modernes Schlafzimmer im Dachboden mit weißer Wandfarbe und Betonboden in München
Kleines Modernes Schlafzimmer im Dachboden mit weißer Wandfarbe und Betonboden in München
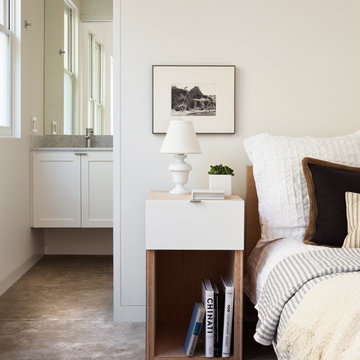
Michele Lee Willson
Klassisches Schlafzimmer mit Betonboden in San Francisco
Klassisches Schlafzimmer mit Betonboden in San Francisco
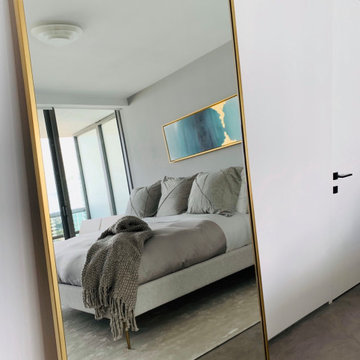
#miladesign #interiordesign #designer #miamidesigner #designbuild #modern #interior #microciment #artwork #abstract #white #warm #livingroom #sofa #fabric #cowhide #plant #coffeetable #accentchair #gray #blue #chandelier #gold #brass #wood #concrete #ciment
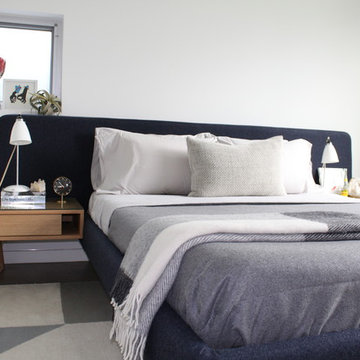
Our Austin design studio gave this guest bedroom a modern refresh with a splash color. Project designed by Melissa Barrett's Austin interior design studio LIVE WELL DESIGNS, LLC. They serve the entire Austin area and its surrounding towns, with an emphasis on Georgetown, Round Rock, Lake Travis, West Lake Hills, and Tarrytown.
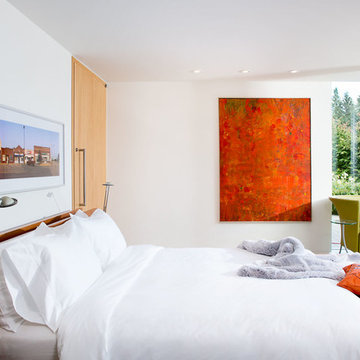
Ema Peter
Mittelgroßes Modernes Hauptschlafzimmer mit weißer Wandfarbe und Betonboden in Vancouver
Mittelgroßes Modernes Hauptschlafzimmer mit weißer Wandfarbe und Betonboden in Vancouver
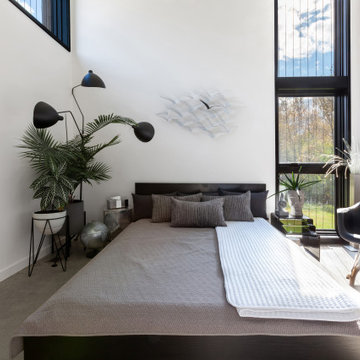
Guest Bedroom relaxes with neutral tones and great natural light - Architect: HAUS | Architecture For Modern Lifestyles - Builder: WERK | Building Modern - Photo: HAUS
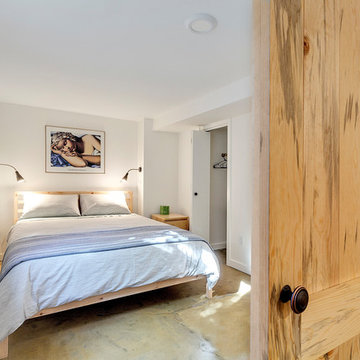
Through the custom barn door is a beautiful bedroom with access to the living room as well as bathroom.
Kleines Modernes Hauptschlafzimmer ohne Kamin mit weißer Wandfarbe, Betonboden und beigem Boden in Portland
Kleines Modernes Hauptschlafzimmer ohne Kamin mit weißer Wandfarbe, Betonboden und beigem Boden in Portland
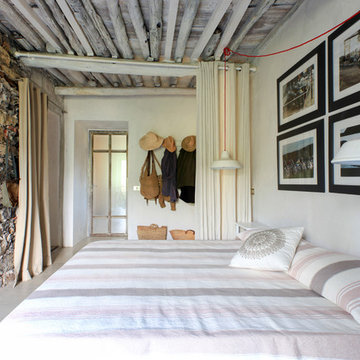
Adriano Castelli © 2018 Houzz
Mediterranes Gästezimmer mit weißer Wandfarbe, Betonboden und grauem Boden in Mailand
Mediterranes Gästezimmer mit weißer Wandfarbe, Betonboden und grauem Boden in Mailand
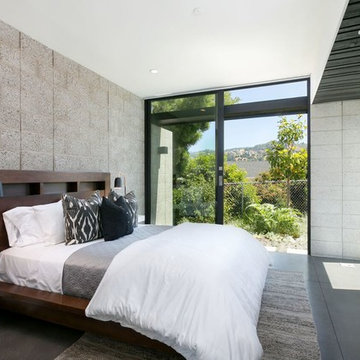
Modernes Schlafzimmer mit grauer Wandfarbe, Betonboden und grauem Boden in San Francisco
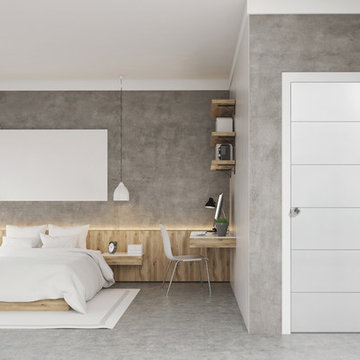
Modern industrial style concrete bedroom featuring a West End Collection® Melrose™ style interior door. There are White and Wooden accents throughout the room. The white door really pops on these concrete walls, continuing that sleek modern style.
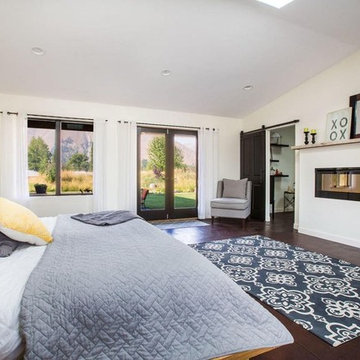
Expansive white master bedroom with ribbon fireplace and stained concrete floors.
Großes Landhaus Hauptschlafzimmer mit weißer Wandfarbe, Betonboden, Gaskamin, braunem Boden und gewölbter Decke in Sonstige
Großes Landhaus Hauptschlafzimmer mit weißer Wandfarbe, Betonboden, Gaskamin, braunem Boden und gewölbter Decke in Sonstige
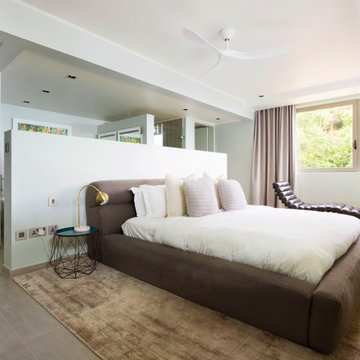
From the very first site visit the vision has been to capture the magnificent view and find ways to frame, surprise and combine it with movement through the building. This has been achieved in a Picturesque way by tantalising and choreographing the viewer’s experience.
The public-facing facade is muted with simple rendered panels, large overhanging roofs and a single point of entry, taking inspiration from Katsura Palace in Kyoto, Japan. Upon entering the cavernous and womb-like space the eye is drawn to a framed view of the Indian Ocean while the stair draws one down into the main house. Below, the panoramic vista opens up, book-ended by granitic cliffs, capped with lush tropical forests.
At the lower living level, the boundary between interior and veranda blur and the infinity pool seemingly flows into the ocean. Behind the stair, half a level up, the private sleeping quarters are concealed from view. Upstairs at entrance level, is a guest bedroom with en-suite bathroom, laundry, storage room and double garage. In addition, the family play-room on this level enjoys superb views in all directions towards the ocean and back into the house via an internal window.
In contrast, the annex is on one level, though it retains all the charm and rigour of its bigger sibling.
Internally, the colour and material scheme is minimalist with painted concrete and render forming the backdrop to the occasional, understated touches of steel, timber panelling and terrazzo. Externally, the facade starts as a rusticated rougher render base, becoming refined as it ascends the building. The composition of aluminium windows gives an overall impression of elegance, proportion and beauty. Both internally and externally, the structure is exposed and celebrated.
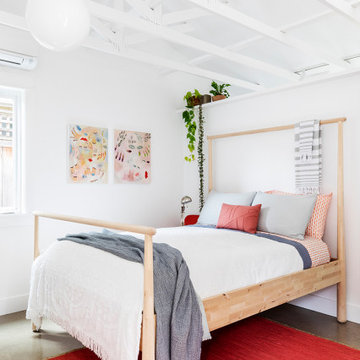
Converted from an existing Tuff Shed garage, the Beech Haus ADU welcomes short stay guests in the heart of the bustling Williams Corridor neighborhood.
Natural light dominates this self-contained unit, with windows on all sides, yet maintains privacy from the primary unit. Double pocket doors between the Living and Bedroom areas offer spatial flexibility to accommodate a variety of guests and preferences. And the open vaulted ceiling makes the space feel airy and interconnected, with a playful nod to its origin as a truss-framed garage.
A play on the words Beach House, we approached this space as if it were a cottage on the coast. Durable and functional, with simplicity of form, this home away from home is cozied with curated treasures and accents. We like to personify it as a vacationer: breezy, lively, and carefree.
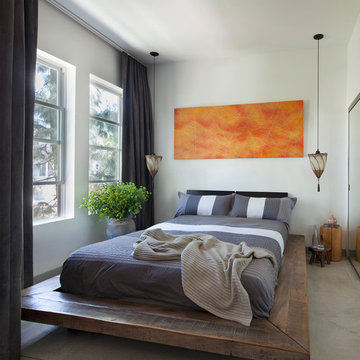
The wood platform bed and hand painted moroccan pendants add warmth to an industrial loft space. Photographer: Tim Street-Porter
Kleines Industrial Schlafzimmer ohne Kamin mit weißer Wandfarbe, Betonboden und grauem Boden in Orange County
Kleines Industrial Schlafzimmer ohne Kamin mit weißer Wandfarbe, Betonboden und grauem Boden in Orange County
Weiße Schlafzimmer mit Betonboden Ideen und Design
1
