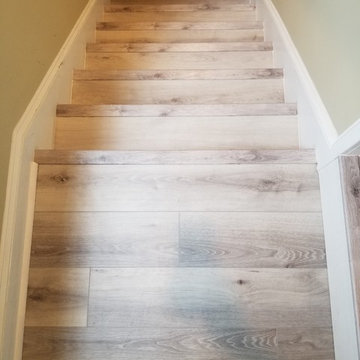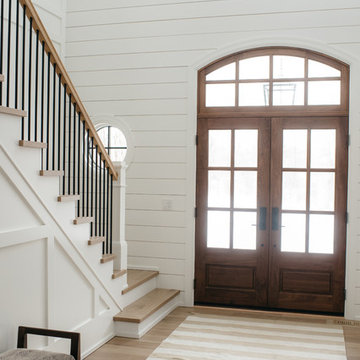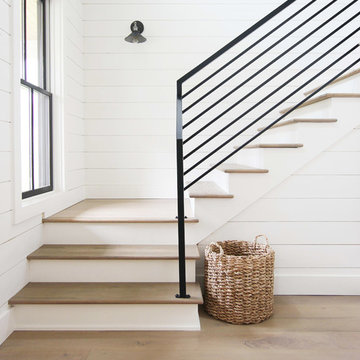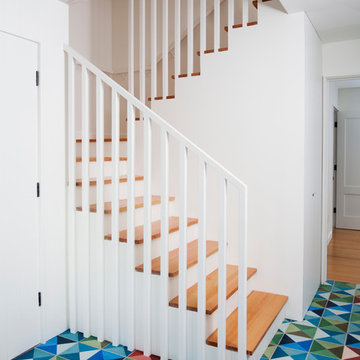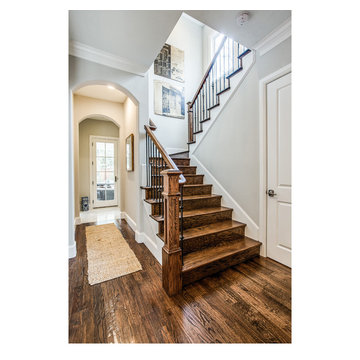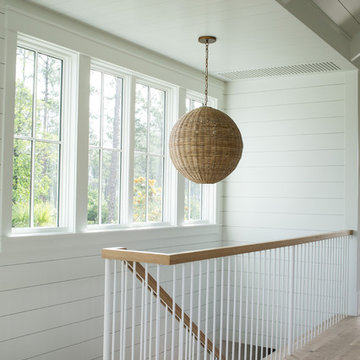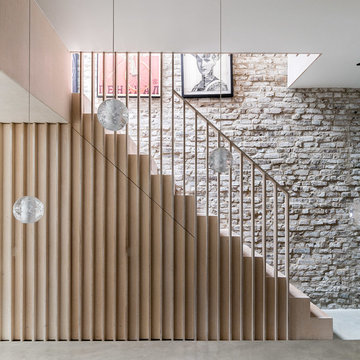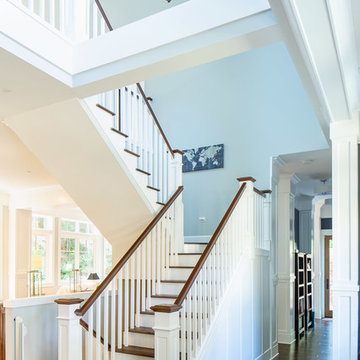Weiße Treppen Ideen und Design
Suche verfeinern:
Budget
Sortieren nach:Heute beliebt
101 – 120 von 77.237 Fotos
1 von 2
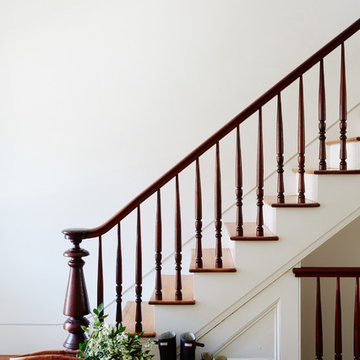
Original Four story Staircase Railing and Spindles rebuilt
Gerade, Große Klassische Treppe mit Holz-Setzstufen in New York
Gerade, Große Klassische Treppe mit Holz-Setzstufen in New York

Architecture & Interiors: Studio Esteta
Photography: Sean Fennessy
Located in an enviable position within arm’s reach of a beach pier, the refurbishment of Coastal Beach House references the home’s coastal context and pays homage to it’s mid-century bones. “Our client’s brief sought to rejuvenate the double storey residence, whilst maintaining the existing building footprint”, explains Sarah Cosentino, director of Studio Esteta.
As the orientation of the original dwelling already maximized the coastal aspect, the client engaged Studio Esteta to tailor the spatial arrangement to better accommodate their love for entertaining with minor modifications.
“In response, our design seeks to be in synergy with the mid-century character that presented, emphasizing its stylistic significance to create a light-filled, serene and relaxed interior that feels wholly connected to the adjacent bay”, Sarah explains.
The client’s deep appreciation of the mid-century design aesthetic also called for original details to be preserved or used as reference points in the refurbishment. Items such as the unique wall hooks were repurposed and a light, tactile palette of natural materials was adopted. The neutral backdrop allowed space for the client’s extensive collection of art and ceramics and avoided distracting from the coastal views.
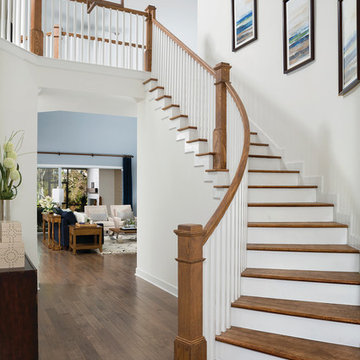
The Zespedes Model by David Weekley Homes in The Colony at Twenty Mile in Nocatee.
Gewendelte Klassische Treppe mit Holz-Setzstufen in Jacksonville
Gewendelte Klassische Treppe mit Holz-Setzstufen in Jacksonville
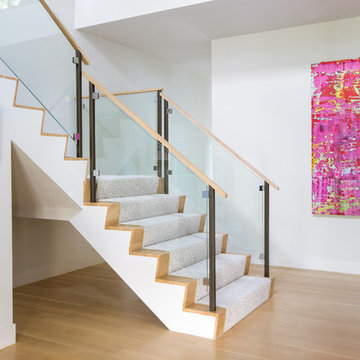
Maritime Treppe in L-Form mit Teppich-Treppenstufen, Teppich-Setzstufen und Mix-Geländer in Dallas

Fully integrated Signature Estate featuring Creston controls and Crestron panelized lighting, and Crestron motorized shades and draperies, whole-house audio and video, HVAC, voice and video communication atboth both the front door and gate. Modern, warm, and clean-line design, with total custom details and finishes. The front includes a serene and impressive atrium foyer with two-story floor to ceiling glass walls and multi-level fire/water fountains on either side of the grand bronze aluminum pivot entry door. Elegant extra-large 47'' imported white porcelain tile runs seamlessly to the rear exterior pool deck, and a dark stained oak wood is found on the stairway treads and second floor. The great room has an incredible Neolith onyx wall and see-through linear gas fireplace and is appointed perfectly for views of the zero edge pool and waterway.
The club room features a bar and wine featuring a cable wine racking system, comprised of cables made from the finest grade of stainless steel that makes it look as though the wine is floating on air. A center spine stainless steel staircase has a smoked glass railing and wood handrail.
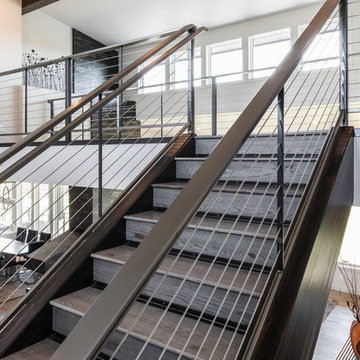
The staircase leads to a bridge overlooking the entry and living room and leads to another office and flexible room and full bathroom. The flexible room is being used as a home theater space.
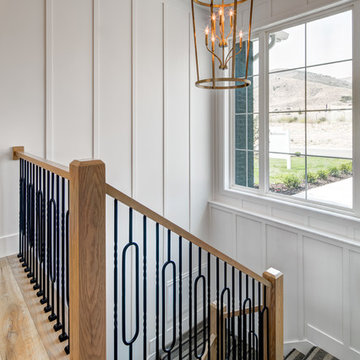
Beautiful custom staircase that looks out to the front of the house.
Interior Designer: Simons Design Studio
Builder: Magleby Construction
Photography: Alan Blakely Photography
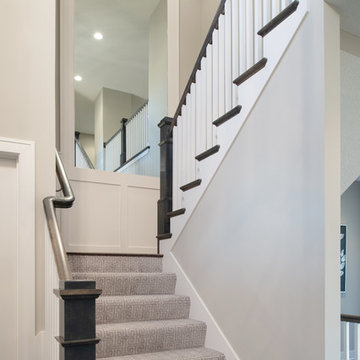
Kleines Uriges Treppengeländer Holz in U-Form mit Teppich-Treppenstufen in Kansas City
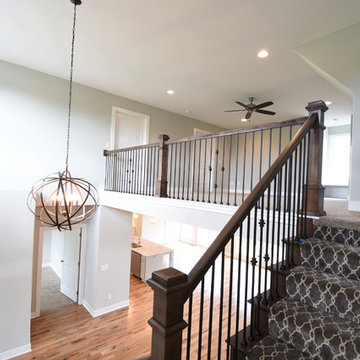
Klassische Treppe in L-Form mit Teppich-Treppenstufen, Teppich-Setzstufen und Mix-Geländer in Kansas City
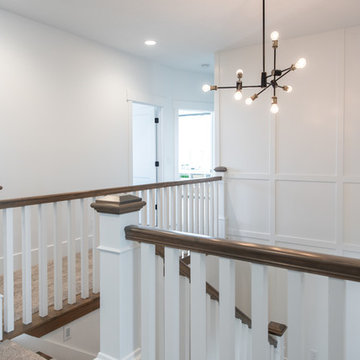
Jared Medley
Mittelgroße Klassische Treppe in U-Form mit Holz-Setzstufen in Salt Lake City
Mittelgroße Klassische Treppe in U-Form mit Holz-Setzstufen in Salt Lake City
Weiße Treppen Ideen und Design
6

