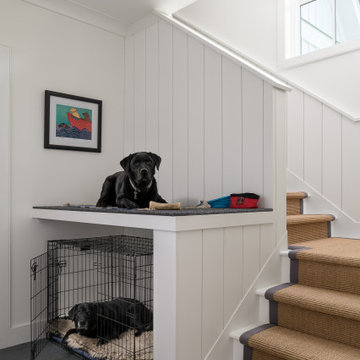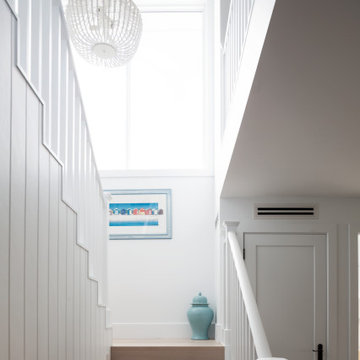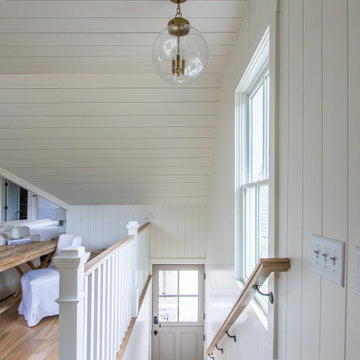Weiße Treppen mit Holzdielenwänden Ideen und Design
Suche verfeinern:
Budget
Sortieren nach:Heute beliebt
1 – 20 von 139 Fotos

Maritime Treppe in U-Form mit gebeizten Holz-Setzstufen und Holzdielenwänden in Boston
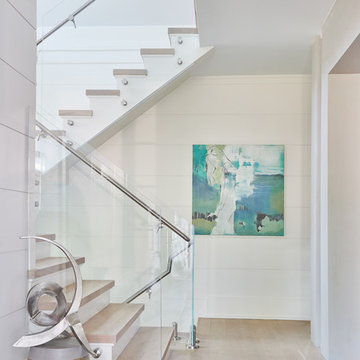
Maritime Holztreppe in U-Form mit gebeizten Holz-Setzstufen, Mix-Geländer und Holzdielenwänden in New York
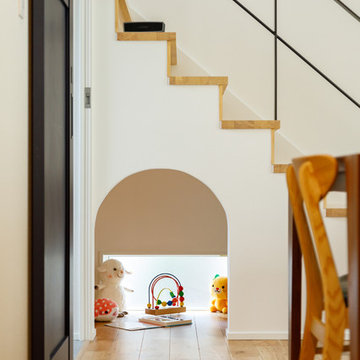
階段下のスペースは、お子さまの秘密基地です。おもちゃを持ち込んだり、ごろんとお昼寝をしたり。キッチンと一直線に並んでいるので、お料理しながらでもお子さまに目配りしてあげられます。入口はアーチ状にくり抜いて、かわいくメルヘンチックに仕上がりました。
Gerade, Mittelgroße Nordische Holztreppe mit Holz-Setzstufen, Stahlgeländer und Holzdielenwänden in Tokio Peripherie
Gerade, Mittelgroße Nordische Holztreppe mit Holz-Setzstufen, Stahlgeländer und Holzdielenwänden in Tokio Peripherie

Gerade, Große Maritime Treppe mit Holz-Setzstufen und Holzdielenwänden in Charleston
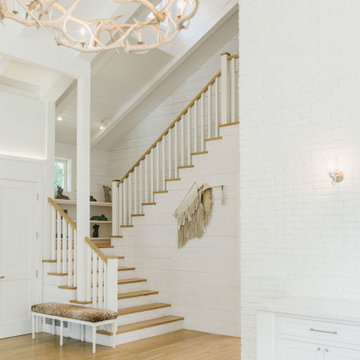
Staircase, Modern french farmhouse. Light and airy. Garden Retreat by Burdge Architects in Malibu, California.
Landhausstil Treppe in U-Form mit Holz-Setzstufen und Holzdielenwänden in Los Angeles
Landhausstil Treppe in U-Form mit Holz-Setzstufen und Holzdielenwänden in Los Angeles
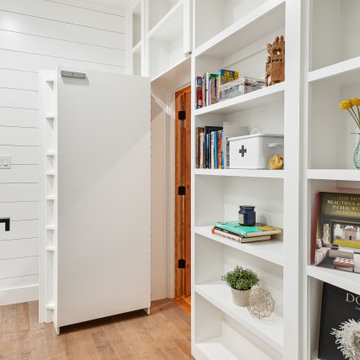
Pull the secret book, and a hidden door opens wide!
Mittelgroße Klassische Holztreppe in U-Form mit gebeizten Holz-Setzstufen, Stahlgeländer und Holzdielenwänden in Dallas
Mittelgroße Klassische Holztreppe in U-Form mit gebeizten Holz-Setzstufen, Stahlgeländer und Holzdielenwänden in Dallas
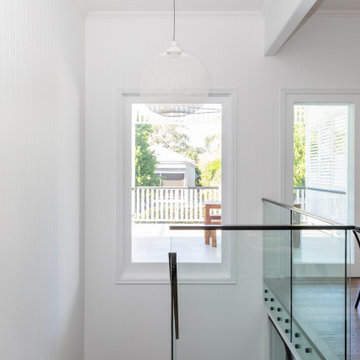
This classic Queenslander home in Red Hill, was a major renovation and therefore an opportunity to meet the family’s needs. With three active children, this family required a space that was as functional as it was beautiful, not forgetting the importance of it feeling inviting.
The resulting home references the classic Queenslander in combination with a refined mix of modern Hampton elements.
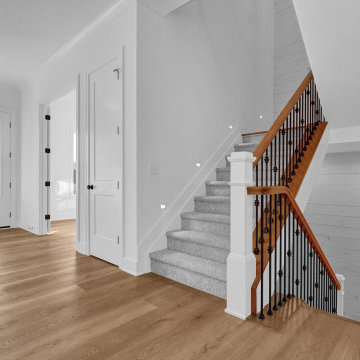
View from Central Hall looking towards foyer, home office, staircase, and double-door entry.
Landhaus Treppengeländer Holz in U-Form mit Teppich-Treppenstufen, Teppich-Setzstufen und Holzdielenwänden in Kolumbus
Landhaus Treppengeländer Holz in U-Form mit Teppich-Treppenstufen, Teppich-Setzstufen und Holzdielenwänden in Kolumbus

Gerade, Mittelgroße Klassische Treppe mit Teppich-Treppenstufen, Stahlgeländer und Holzdielenwänden in Denver

Große Maritime Holztreppe mit gebeizten Holz-Setzstufen, Stahlgeländer und Holzdielenwänden in Miami

Gerade Rustikale Treppe mit Holz-Setzstufen und Holzdielenwänden in Sonstige
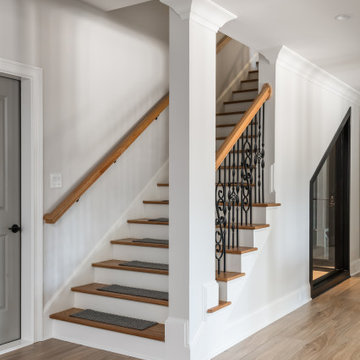
This full basement renovation included adding a mudroom area, media room, a bedroom, a full bathroom, a game room, a kitchen, a gym and a beautiful custom wine cellar. Our clients are a family that is growing, and with a new baby, they wanted a comfortable place for family to stay when they visited, as well as space to spend time themselves. They also wanted an area that was easy to access from the pool for entertaining, grabbing snacks and using a new full pool bath.We never treat a basement as a second-class area of the house. Wood beams, customized details, moldings, built-ins, beadboard and wainscoting give the lower level main-floor style. There’s just as much custom millwork as you’d see in the formal spaces upstairs. We’re especially proud of the wine cellar, the media built-ins, the customized details on the island, the custom cubbies in the mudroom and the relaxing flow throughout the entire space.
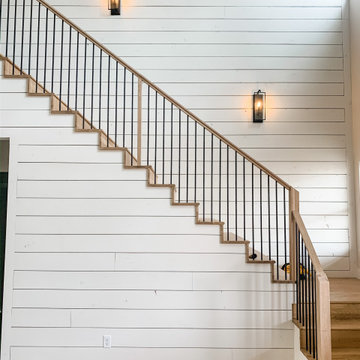
Staircase - oak and metal
Große Landhausstil Holztreppe in L-Form mit Holz-Setzstufen, Mix-Geländer und Holzdielenwänden in Oklahoma City
Große Landhausstil Holztreppe in L-Form mit Holz-Setzstufen, Mix-Geländer und Holzdielenwänden in Oklahoma City
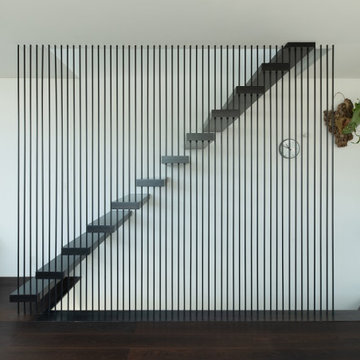
Schwebende, Mittelgroße Retro Holztreppe mit offenen Setzstufen, Stahlgeländer und Holzdielenwänden in Tokio
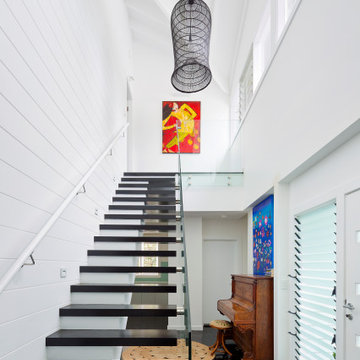
Gerade, Große Maritime Treppe mit offenen Setzstufen und Holzdielenwänden in Sydney
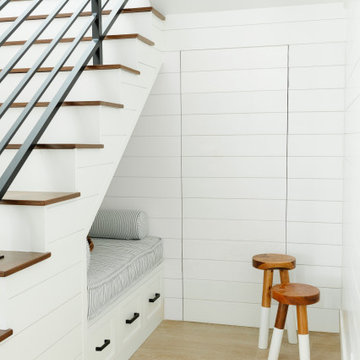
Große Maritime Holztreppe mit gebeizten Holz-Setzstufen, Stahlgeländer und Holzdielenwänden in Miami
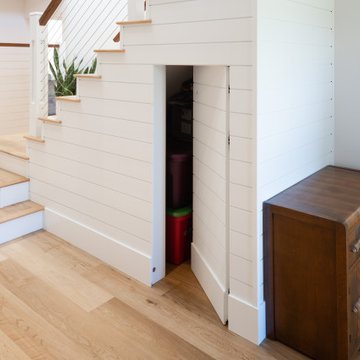
This modern farmhouse is a complete custom renovation to transform an existing rural Duncan house into a home that was suitable for our clients’ growing family and lifestyle. The original farmhouse was too small and dark. The layout for this house was also ineffective for a family with parents who work from home.
The new design was carefully done to meet the clients’ needs. As a result, the layout of the home was completely flipped. The kitchen was switched to the opposite corner of the house from its original location. In addition, Made to Last constructed multiple additions to increase the size.
An important feature to the design was to capture the surrounding views of the Cowichan Valley countryside with strategically placed windows.
Weiße Treppen mit Holzdielenwänden Ideen und Design
1
