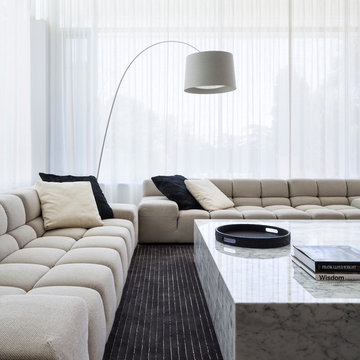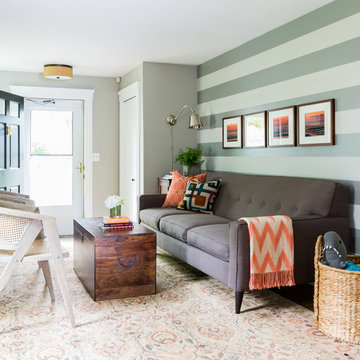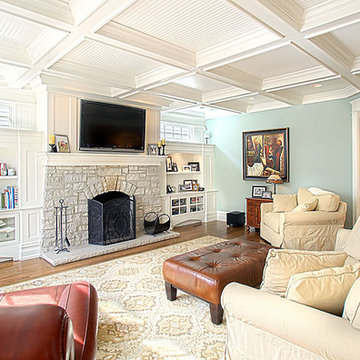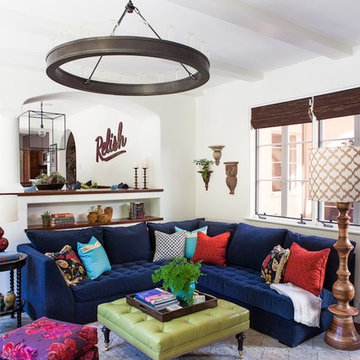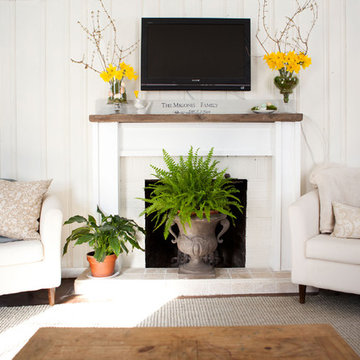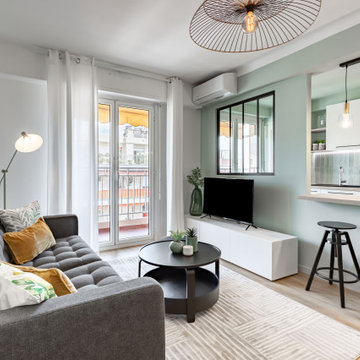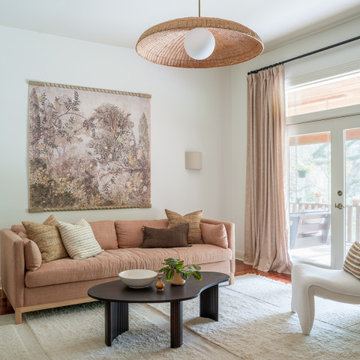Wohnzimmer in Weiß Ideen und Bilder
Suche verfeinern:
Budget
Sortieren nach:Heute beliebt
121 – 140 von 429.727 Fotos

Wendy Mills
Repräsentatives Maritimes Wohnzimmer mit beiger Wandfarbe, dunklem Holzboden, Kamin, TV-Wand und Kaminumrandung aus Stein in Boston
Repräsentatives Maritimes Wohnzimmer mit beiger Wandfarbe, dunklem Holzboden, Kamin, TV-Wand und Kaminumrandung aus Stein in Boston

Taylor Photography
Klassisches Wohnzimmer mit grauer Wandfarbe, dunklem Holzboden, Kamin, Kaminumrandung aus Stein und TV-Wand in Philadelphia
Klassisches Wohnzimmer mit grauer Wandfarbe, dunklem Holzboden, Kamin, Kaminumrandung aus Stein und TV-Wand in Philadelphia
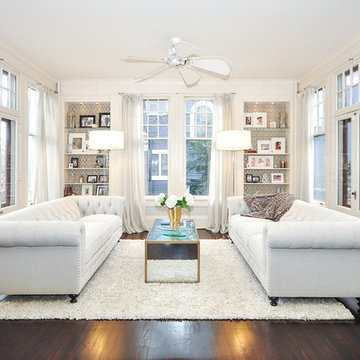
Katie Mueller
Klassisches Wohnzimmer mit weißer Wandfarbe und dunklem Holzboden in Minneapolis
Klassisches Wohnzimmer mit weißer Wandfarbe und dunklem Holzboden in Minneapolis
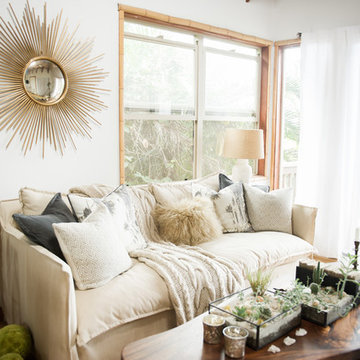
Photo: Ashley Camper © 2013 Houzz
Maritimes Wohnzimmer mit weißer Wandfarbe in Hawaii
Maritimes Wohnzimmer mit weißer Wandfarbe in Hawaii

Offenes Modernes Wohnzimmer mit weißer Wandfarbe, dunklem Holzboden, Gaskamin und TV-Wand in Toronto
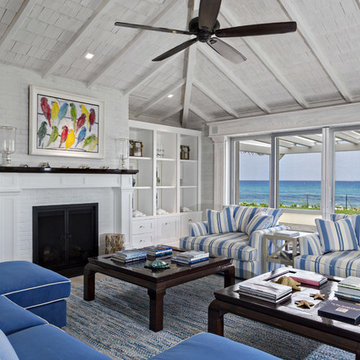
Ron Rosenzweig
Großes, Fernseherloses Maritimes Wohnzimmer mit weißer Wandfarbe, Kamin und Kaminumrandung aus Backstein in Miami
Großes, Fernseherloses Maritimes Wohnzimmer mit weißer Wandfarbe, Kamin und Kaminumrandung aus Backstein in Miami
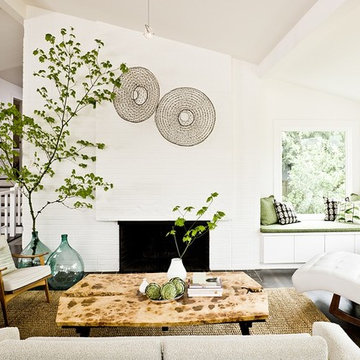
Lincoln Barbour Photographer and
Jessica Helgerson Designer
Klassisches Wohnzimmer mit weißer Wandfarbe und Kamin in Portland
Klassisches Wohnzimmer mit weißer Wandfarbe und Kamin in Portland
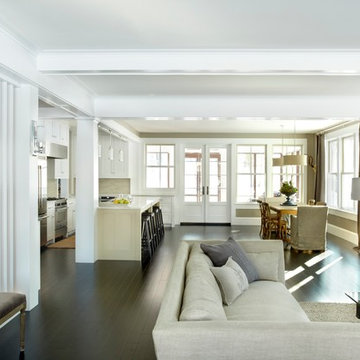
Builder: Rocky DiGiacomo, DiGiacomo Homes & Renovation, Inc.
Interior Designer: Gigi DiGiacomo, DiGiacomo Homes & Renovation, Inc.
Architect: Ryan Fish, AIA
Photos: Paul Markert, Markert Photo, Inc.
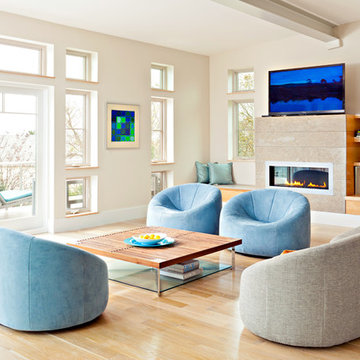
Dan Dutrona Photography
www.dancutrona.com
Großes Modernes Wohnzimmer mit hellem Holzboden, Gaskamin und freistehendem TV in Boston
Großes Modernes Wohnzimmer mit hellem Holzboden, Gaskamin und freistehendem TV in Boston

Living Room with four custom moveable sofas able to be moved to accommodate large cocktail parties and events. A custom-designed firebox with the television concealed behind eucalyptus pocket doors with a wenge trim. Pendant light mirrors the same fixture which is in the adjoining dining room.
Photographer: Angie Seckinger

This new riverfront townhouse is on three levels. The interiors blend clean contemporary elements with traditional cottage architecture. It is luxurious, yet very relaxed.
The Weiland sliding door is fully recessed in the wall on the left. The fireplace stone is called Hudson Ledgestone by NSVI. The cabinets are custom. The cabinet on the left has articulated doors that slide out and around the back to reveal the tv. It is a beautiful solution to the hide/show tv dilemma that goes on in many households! The wall paint is a custom mix of a Benjamin Moore color, Glacial Till, AF-390. The trim paint is Benjamin Moore, Floral White, OC-29.
Project by Portland interior design studio Jenni Leasia Interior Design. Also serving Lake Oswego, West Linn, Vancouver, Sherwood, Camas, Oregon City, Beaverton, and the whole of Greater Portland.
For more about Jenni Leasia Interior Design, click here: https://www.jennileasiadesign.com/
To learn more about this project, click here:
https://www.jennileasiadesign.com/lakeoswegoriverfront

Established in 1895 as a warehouse for the spice trade, 481 Washington was built to last. With its 25-inch-thick base and enchanting Beaux Arts facade, this regal structure later housed a thriving Hudson Square printing company. After an impeccable renovation, the magnificent loft building’s original arched windows and exquisite cornice remain a testament to the grandeur of days past. Perfectly anchored between Soho and Tribeca, Spice Warehouse has been converted into 12 spacious full-floor lofts that seamlessly fuse old-world character with modern convenience.
Steps from the Hudson River, Spice Warehouse is within walking distance of renowned restaurants, famed art galleries, specialty shops and boutiques. With its golden sunsets and outstanding facilities, this is the ideal destination for those seeking the tranquil pleasures of the Hudson River waterfront.
Expansive private floor residences were designed to be both versatile and functional, each with 3- to 4-bedrooms, 3 full baths, and a home office. Several residences enjoy dramatic Hudson River views.
This open space has been designed to accommodate a perfect Tribeca city lifestyle for entertaining, relaxing and working.
This living room design reflects a tailored “old-world” look, respecting the original features of the Spice Warehouse. With its high ceilings, arched windows, original brick wall and iron columns, this space is a testament of ancient time and old world elegance.
The design choices are a combination of neutral, modern finishes such as the Oak natural matte finish floors and white walls, white shaker style kitchen cabinets, combined with a lot of texture found in the brick wall, the iron columns and the various fabrics and furniture pieces finishes used throughout the space and highlighted by a beautiful natural light brought in through a wall of arched windows.
The layout is open and flowing to keep the feel of grandeur of the space so each piece and design finish can be admired individually.
As soon as you enter, a comfortable Eames lounge chair invites you in, giving her back to a solid brick wall adorned by the “cappuccino” art photography piece by Francis Augustine and surrounded by flowing linen taupe window drapes and a shiny cowhide rug.
The cream linen sectional sofa takes center stage, with its sea of textures pillows, giving it character, comfort and uniqueness. The living room combines modern lines such as the Hans Wegner Shell chairs in walnut and black fabric with rustic elements such as this one of a kind Indonesian antique coffee table, giant iron antique wall clock and hand made jute rug which set the old world tone for an exceptional interior.
Photography: Francis Augustine
Expansive private floor residences were designed to be both versatile and functional, each with 3 to 4 bedrooms, 3 full baths, and a home office. Several residences enjoy dramatic Hudson River views.
This open space has been designed to accommodate a perfect Tribeca city lifestyle for entertaining, relaxing and working.
This living room design reflects a tailored “old world” look, respecting the original features of the Spice Warehouse. With its high ceilings, arched windows, original brick wall and iron columns, this space is a testament of ancient time and old world elegance.
The design choices are a combination of neutral, modern finishes such as the Oak natural matte finish floors and white walls, white shaker style kitchen cabinets, combined with a lot of texture found in the brick wall, the iron columns and the various fabrics and furniture pieces finishes used thorughout the space and highlited by a beautiful natural light brought in through a wall of arched windows.
The layout is open and flowing to keep the feel of grandeur of the space so each piece and design finish can be admired individually.
As soon as you enter, a comfortable Eames Lounge chair invites you in, giving her back to a solid brick wall adorned by the “cappucino” art photography piece by Francis Augustine and surrounded by flowing linen taupe window drapes and a shiny cowhide rug.
The cream linen sectional sofa takes center stage, with its sea of textures pillows, giving it character, comfort and uniqueness. The living room combines modern lines such as the Hans Wegner Shell chairs in walnut and black fabric with rustic elements such as this one of a kind Indonesian antique coffee table, giant iron antique wall clock and hand made jute rug which set the old world tone for an exceptional interior.
Photography: Francis Augustine

Contemporary formal living room. JL Interiors is a LA-based creative/diverse firm that specializes in residential interiors. JL Interiors empowers homeowners to design their dream home that they can be proud of! The design isn’t just about making things beautiful; it’s also about making things work beautifully. Contact us for a free consultation Hello@JLinteriors.design _ 310.390.6849
Wohnzimmer in Weiß Ideen und Bilder
7
