Weiße Wohnzimmer mit Teppichboden Ideen und Design
Suche verfeinern:
Budget
Sortieren nach:Heute beliebt
1 – 20 von 7.094 Fotos
1 von 3

12 Stones Photography
Mittelgroßes, Abgetrenntes Klassisches Wohnzimmer mit grauer Wandfarbe, Teppichboden, Kamin, Kaminumrandung aus Backstein, Eck-TV und beigem Boden in Cleveland
Mittelgroßes, Abgetrenntes Klassisches Wohnzimmer mit grauer Wandfarbe, Teppichboden, Kamin, Kaminumrandung aus Backstein, Eck-TV und beigem Boden in Cleveland

Klassisches Wohnzimmer mit weißer Wandfarbe, Teppichboden, Kamin und braunem Boden in London
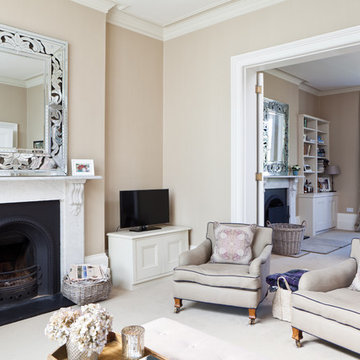
flowing seamlessly from sitting room to dining room
Repräsentatives, Offenes Klassisches Wohnzimmer mit beiger Wandfarbe, Teppichboden, Kamin und freistehendem TV in Kent
Repräsentatives, Offenes Klassisches Wohnzimmer mit beiger Wandfarbe, Teppichboden, Kamin und freistehendem TV in Kent

Mid-Century Modern Bathroom
Mittelgroßes, Abgetrenntes Mid-Century Wohnzimmer mit weißer Wandfarbe, Teppichboden, Kaminofen, gefliester Kaminumrandung, TV-Wand und grauem Boden in Minneapolis
Mittelgroßes, Abgetrenntes Mid-Century Wohnzimmer mit weißer Wandfarbe, Teppichboden, Kaminofen, gefliester Kaminumrandung, TV-Wand und grauem Boden in Minneapolis

Offenes Klassisches Wohnzimmer mit grauer Wandfarbe, Teppichboden, Kamin, TV-Wand, weißem Boden und Wandpaneelen in Sonstige
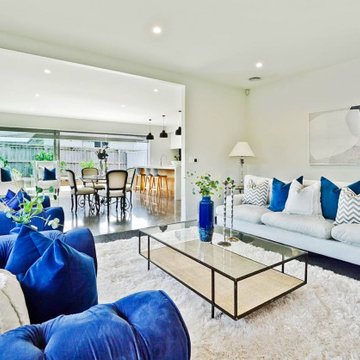
Mittelgroßes, Offenes Modernes Wohnzimmer mit weißer Wandfarbe und Teppichboden in Auckland

Basement finished to include game room, family room, shiplap wall treatment, sliding barn door and matching beam, new staircase, home gym, locker room and bathroom in addition to wine bar area.
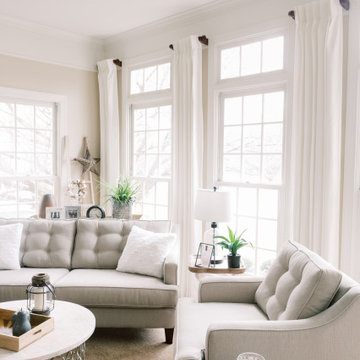
The homeowners recently moved from California and wanted a “modern farmhouse” with lots of metal and aged wood that was timeless, casual and comfortable to match their down-to-Earth, fun-loving personalities. They wanted to enjoy this home themselves and also successfully entertain other business executives on a larger scale. We added furnishings, rugs, lighting and accessories to complete the foyer, living room, family room and a few small updates to the dining room of this new-to-them home.
All interior elements designed and specified by A.HICKMAN Design. Photography by Angela Newton Roy (website: http://angelanewtonroy.com)

Mittelgroßes, Offenes Modernes Wohnzimmer mit weißer Wandfarbe, Teppichboden, Eckkamin, gefliester Kaminumrandung, TV-Wand und grauem Boden in Seattle
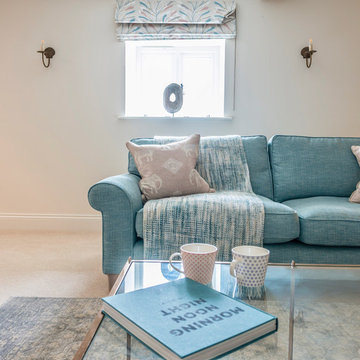
Coastal themed living room for luxury Dorset holiday cottage
Großes, Offenes Maritimes Wohnzimmer mit weißer Wandfarbe, Teppichboden und TV-Wand in Dorset
Großes, Offenes Maritimes Wohnzimmer mit weißer Wandfarbe, Teppichboden und TV-Wand in Dorset
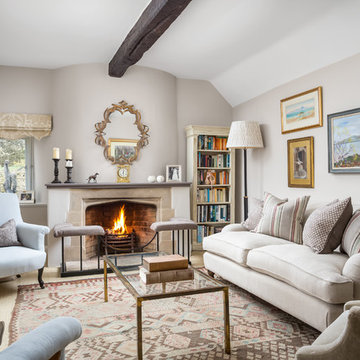
Mittelgroßes, Repräsentatives, Abgetrenntes Landhausstil Wohnzimmer mit grauer Wandfarbe, Teppichboden und Kamin in Gloucestershire
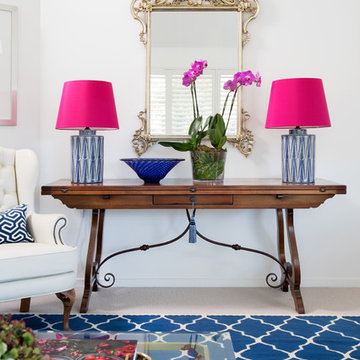
Photography - John Downs
Klassisches Wohnzimmer mit weißer Wandfarbe, Teppichboden und blauem Boden in Brisbane
Klassisches Wohnzimmer mit weißer Wandfarbe, Teppichboden und blauem Boden in Brisbane
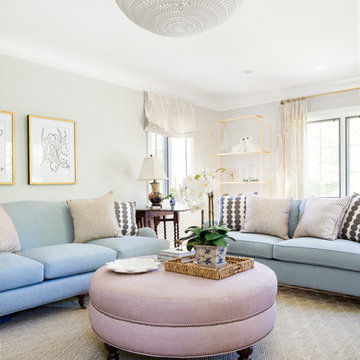
Meagan Larsen
Repräsentatives, Abgetrenntes Klassisches Wohnzimmer mit grauer Wandfarbe, Teppichboden und beigem Boden in Phoenix
Repräsentatives, Abgetrenntes Klassisches Wohnzimmer mit grauer Wandfarbe, Teppichboden und beigem Boden in Phoenix

Modern luxury meets warm farmhouse in this Southampton home! Scandinavian inspired furnishings and light fixtures create a clean and tailored look, while the natural materials found in accent walls, casegoods, the staircase, and home decor hone in on a homey feel. An open-concept interior that proves less can be more is how we’d explain this interior. By accentuating the “negative space,” we’ve allowed the carefully chosen furnishings and artwork to steal the show, while the crisp whites and abundance of natural light create a rejuvenated and refreshed interior.
This sprawling 5,000 square foot home includes a salon, ballet room, two media rooms, a conference room, multifunctional study, and, lastly, a guest house (which is a mini version of the main house).
Project Location: Southamptons. Project designed by interior design firm, Betty Wasserman Art & Interiors. From their Chelsea base, they serve clients in Manhattan and throughout New York City, as well as across the tri-state area and in The Hamptons.
For more about Betty Wasserman, click here: https://www.bettywasserman.com/
To learn more about this project, click here: https://www.bettywasserman.com/spaces/southampton-modern-farmhouse/
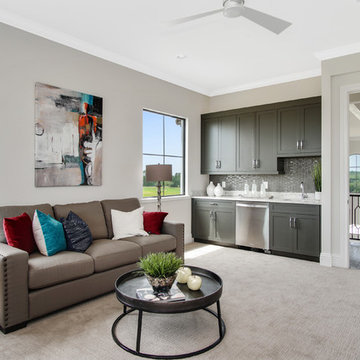
Mittelgroßes, Abgetrenntes Modernes Wohnzimmer ohne Kamin mit Hausbar, grauer Wandfarbe, Teppichboden, TV-Wand und beigem Boden in Orlando
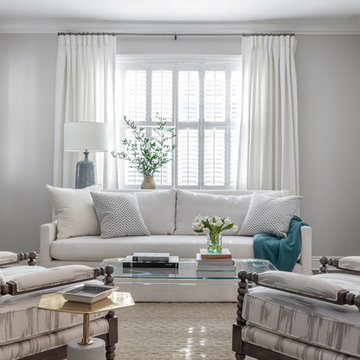
Repräsentatives, Abgetrenntes Klassisches Wohnzimmer mit grauer Wandfarbe, Teppichboden und beigem Boden in San Francisco
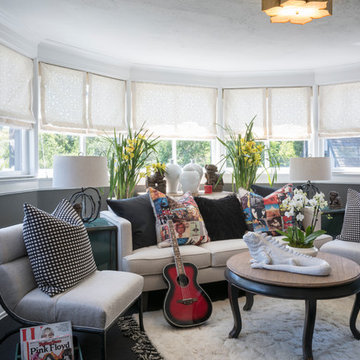
Photo: Carolyn Reyes © 2017 Houzz
Rock Glam Teen Sunroom
Design team: The Art of Room Design
Abgetrenntes Klassisches Musikzimmer mit grauer Wandfarbe, Teppichboden und schwarzem Boden in Los Angeles
Abgetrenntes Klassisches Musikzimmer mit grauer Wandfarbe, Teppichboden und schwarzem Boden in Los Angeles
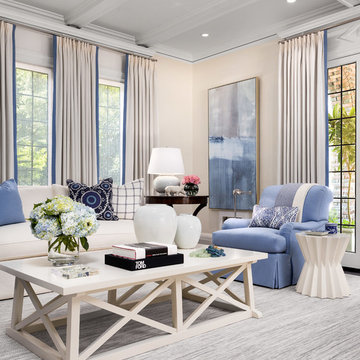
Such a classic and timeless room. The Drapes feature a contrast banding on the leading edge to add a pop of color. Classic french pleated drapes compliments the style of the room.
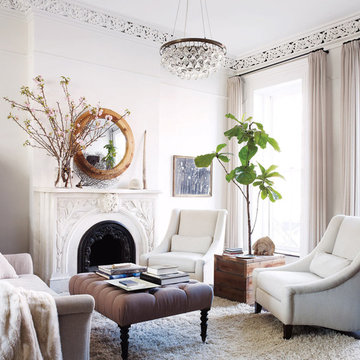
Repräsentatives, Abgetrenntes, Mittelgroßes, Fernseherloses Klassisches Wohnzimmer mit weißer Wandfarbe, Teppichboden, Kamin und Kaminumrandung aus Metall in New York
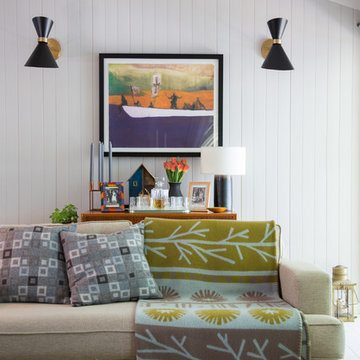
Photographs by Doreen Kilfeather appeared in Image Interiors Magazine, July/August 2016
These photographs convey a sense of the beautiful lakeside location of the property, as well as the comprehensive refurbishment to update the midcentury cottage. The cottage, which won the RTÉ television programme Home of the Year is a tranquil home for interior designer Egon Walesch and his partner in county Westmeath, Ireland.
Walls throughout are painted Farrow & Ball Cornforth White. Doors, skirting, window frames, beams painted in Farrow & Ball Strong White. Floors treated with Woca White Oil.
Vintage Moroccan Beldi rug. Melin Tregwynt cushions and footstool. Heal's Mistral sofa, Knockando throw create a cosy and warm atmosphere in the sitting area.
Weiße Wohnzimmer mit Teppichboden Ideen und Design
1