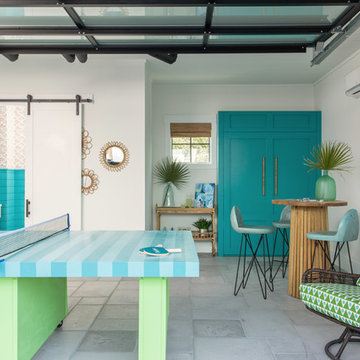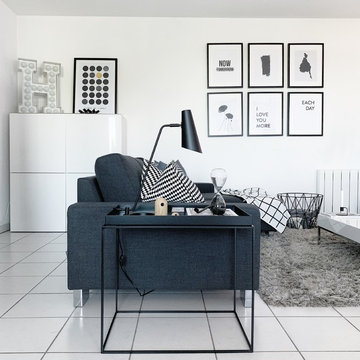Weiße Wohnzimmer ohne Kamin Ideen und Design
Suche verfeinern:
Budget
Sortieren nach:Heute beliebt
1 – 20 von 21.617 Fotos
1 von 3

Durch eine Komplettsanierung dieser Dachgeschoss-Maisonette mit 160m² entstand eine wundervoll stilsichere Lounge zum darin wohlfühlen.
Bevor die neue Möblierung eingesetzt wurde, musste zuerst der Altbestand entsorgt werden. Weiters wurden die Sanitärsleitungen vollkommen erneuert, im oberen Teil der zweistöckigen Wohnung eine Sanitäranlage neu erstellt.
Das Mobiliar, aus Häusern wie Minotti und Fendi zusammengetragen, unterliegt stets der naturalistischen Eleganz, die sich durch zahlreiche Gold- und Silberelemente aus der grün-beigen Farbgebung kennzeichnet.

Repräsentatives, Fernseherloses, Offenes Modernes Wohnzimmer ohne Kamin mit weißer Wandfarbe, Betonboden, grauem Boden und gewölbter Decke in Austin
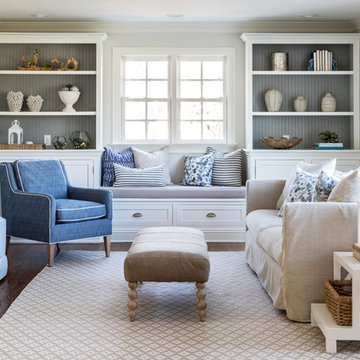
Maritimes Wohnzimmer ohne Kamin mit weißer Wandfarbe, dunklem Holzboden und TV-Wand in New York

This custom built-in entertainment center features white shaker cabinetry accented by white oak shelves with integrated lighting and brass hardware. The electronics are contained in the lower door cabinets with select items like the wifi router out on the countertop on the left side and a Sonos sound bar in the center under the TV. The TV is mounted on the back panel and wires are in a chase down to the lower cabinet. The side fillers go down to the floor to give the wall baseboards a clean surface to end against.

Chad Mellon Photography and Lisa Mallory Interior Design, Family room addition
Mittelgroßes, Repräsentatives, Fernseherloses, Offenes Retro Wohnzimmer ohne Kamin mit weißer Wandfarbe und weißem Boden in Nashville
Mittelgroßes, Repräsentatives, Fernseherloses, Offenes Retro Wohnzimmer ohne Kamin mit weißer Wandfarbe und weißem Boden in Nashville

Across from Hudson River Park, the Classic 7 pre-war apartment had not renovated in over 50 years. The new owners, a young family with two kids, desired to open up the existing closed in spaces while keeping some of the original, classic pre-war details. Dark, dimly-lit corridors and clustered rooms that were a detriment to the brilliant natural light and expansive views the existing apartment inherently possessed, were demolished to create a new open plan for a more functional style of living. Custom charcoal stained white oak herringbone floors were laid throughout the space. The dark blue lacquered kitchen cabinets provide a sharp contrast to the otherwise neutral colored space. A wall unit in the same blue lacquer floats on the wall in the Den.

Mittelgroße, Offene Moderne Bibliothek ohne Kamin mit weißer Wandfarbe, Laminat, grauem Boden und TV-Wand in Paris

Mittelgroße, Fernseherlose, Offene Moderne Bibliothek ohne Kamin mit weißer Wandfarbe, hellem Holzboden, Kaminumrandung aus Stein und braunem Boden in Paris
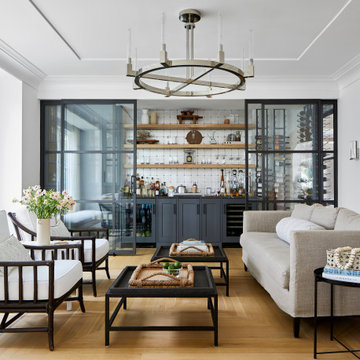
Fernseherloses, Offenes Klassisches Wohnzimmer ohne Kamin mit weißer Wandfarbe, braunem Holzboden und braunem Boden in New York
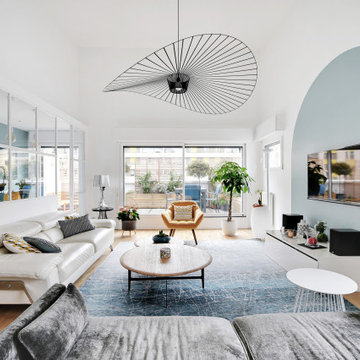
Großes, Offenes Modernes Wohnzimmer ohne Kamin mit blauer Wandfarbe, braunem Holzboden, TV-Wand und braunem Boden in Paris

Mittelgroßes, Offenes Maritimes Wohnzimmer ohne Kamin mit weißer Wandfarbe, dunklem Holzboden und braunem Boden in Providence

Pour ce projet, nous avons travaillé de concert avec notre cliente. L’objectif était d’ouvrir les espaces et rendre l’appartement le plus lumineux possible. Pour ce faire, nous avons absolument TOUT cassé ! Seuls vestiges de l’ancien appartement : 2 poteaux, les chauffages et la poutre centrale.
Nous avons ainsi réagencé toutes les pièces, supprimé les couloirs et changé les fenêtres. La palette de couleurs était principalement blanche pour accentuer la luminosité; le tout ponctué par des touches de couleurs vert-bleues et boisées. Résultat : des pièces de vie ouvertes, chaleureuses qui baignent dans la lumière.
De nombreux rangements, faits maison par nos experts, ont pris place un peu partout dans l’appartement afin de s’inscrire parfaitement dans l’espace. Exemples probants de notre savoir-faire : le meuble bleu dans la chambre parentale ou encore celui en forme d’arche.
Grâce à notre process et notre expérience, la rénovation de cet appartement de 100m2 a duré 4 mois et coûté env. 100 000 euros #MonConceptHabitation

The centerpiece and focal point to this tiny home living room is the grand circular-shaped window which is actually two half-moon windows jointed together where the mango woof bartop is placed. This acts as a work and dining space. Hanging plants elevate the eye and draw it upward to the high ceilings. Colors are kept clean and bright to expand the space. The loveseat folds out into a sleeper and the ottoman/bench lifts to offer more storage. The round rug mirrors the window adding consistency. This tropical modern coastal Tiny Home is built on a trailer and is 8x24x14 feet. The blue exterior paint color is called cabana blue. The large circular window is quite the statement focal point for this how adding a ton of curb appeal. The round window is actually two round half-moon windows stuck together to form a circle. There is an indoor bar between the two windows to make the space more interactive and useful- important in a tiny home. There is also another interactive pass-through bar window on the deck leading to the kitchen making it essentially a wet bar. This window is mirrored with a second on the other side of the kitchen and the are actually repurposed french doors turned sideways. Even the front door is glass allowing for the maximum amount of light to brighten up this tiny home and make it feel spacious and open. This tiny home features a unique architectural design with curved ceiling beams and roofing, high vaulted ceilings, a tiled in shower with a skylight that points out over the tongue of the trailer saving space in the bathroom, and of course, the large bump-out circle window and awning window that provides dining spaces.
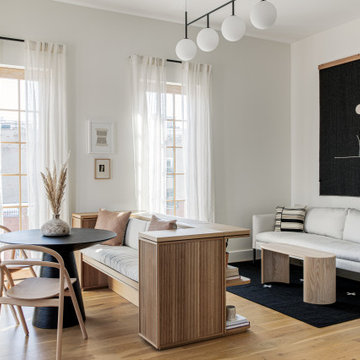
Photography by Sean Litchfield.
Kleines, Offenes Skandinavisches Wohnzimmer ohne Kamin mit weißer Wandfarbe und hellem Holzboden in New York
Kleines, Offenes Skandinavisches Wohnzimmer ohne Kamin mit weißer Wandfarbe und hellem Holzboden in New York
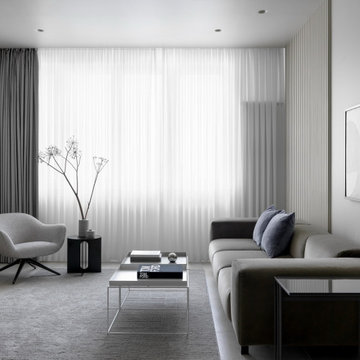
Designer: Ivan Pozdnyakov Foto: Sergey Krasyuk
Mittelgroßes Modernes Wohnzimmer ohne Kamin mit Hausbar, beiger Wandfarbe, Porzellan-Bodenfliesen, TV-Wand und beigem Boden in Moskau
Mittelgroßes Modernes Wohnzimmer ohne Kamin mit Hausbar, beiger Wandfarbe, Porzellan-Bodenfliesen, TV-Wand und beigem Boden in Moskau

Repräsentatives, Fernseherloses, Offenes Modernes Wohnzimmer ohne Kamin mit grauem Boden, beiger Wandfarbe und Marmorboden in Austin
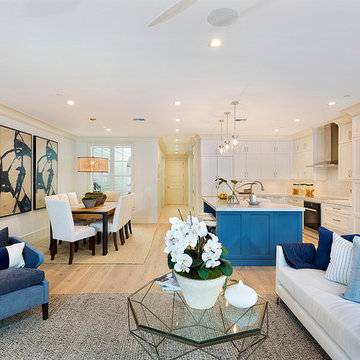
Great Room
Mittelgroßes, Repräsentatives, Offenes Modernes Wohnzimmer ohne Kamin mit beiger Wandfarbe, hellem Holzboden, TV-Wand und beigem Boden in Miami
Mittelgroßes, Repräsentatives, Offenes Modernes Wohnzimmer ohne Kamin mit beiger Wandfarbe, hellem Holzboden, TV-Wand und beigem Boden in Miami
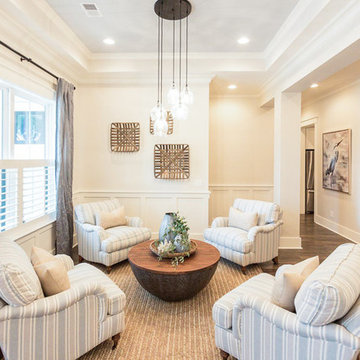
Mittelgroßes, Repräsentatives, Offenes Landhausstil Wohnzimmer ohne Kamin mit weißer Wandfarbe, dunklem Holzboden und braunem Boden in Atlanta
Weiße Wohnzimmer ohne Kamin Ideen und Design
1
