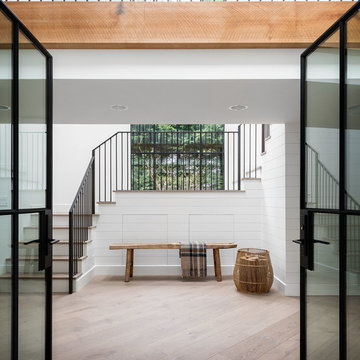Weißer Eingang mit Wandgestaltungen Ideen und Design
Suche verfeinern:
Budget
Sortieren nach:Heute beliebt
1 – 20 von 1.495 Fotos
1 von 3
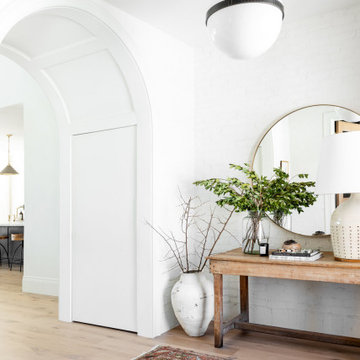
Front Entry Way featuring Painted brick wall, wood floors, and elegant lighting.
Mittelgroßer Klassischer Eingang mit Korridor, weißer Wandfarbe, Einzeltür, schwarzer Haustür und Ziegelwänden in Salt Lake City
Mittelgroßer Klassischer Eingang mit Korridor, weißer Wandfarbe, Einzeltür, schwarzer Haustür und Ziegelwänden in Salt Lake City

Mittelgroßer Eklektischer Eingang mit weißer Wandfarbe, Keramikboden, grauem Boden und Holzdielenwänden in Vancouver

Kleiner Moderner Eingang mit Korridor, grüner Wandfarbe, Keramikboden, Einzeltür, Haustür aus Metall, beigem Boden und Tapetenwänden in Sankt Petersburg
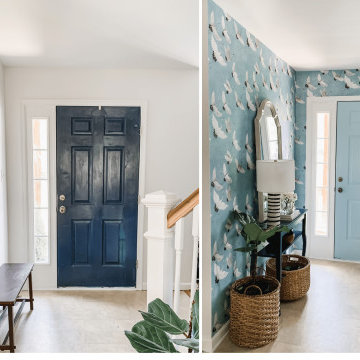
This bland entry was transformed with wallpaper and a narrow console table perfect for a small space. The mirror reflects light from the front door and creates and open and inviting place for guests to enter.
The woven shoe basket collects shoes, coats and backpacks for ease of grabbing on the way out the door.

Gorgeous townhouse with stylish black windows, 10 ft. ceilings on the first floor, first-floor guest suite with full bath and 2-car dedicated parking off the alley. Dining area with wainscoting opens into kitchen featuring large, quartz island, soft-close cabinets and stainless steel appliances. Uniquely-located, white, porcelain farmhouse sink overlooks the family room, so you can converse while you clean up! Spacious family room sports linear, contemporary fireplace, built-in bookcases and upgraded wall trim. Drop zone at rear door (with keyless entry) leads out to stamped, concrete patio. Upstairs features 9 ft. ceilings, hall utility room set up for side-by-side washer and dryer, two, large secondary bedrooms with oversized closets and dual sinks in shared full bath. Owner’s suite, with crisp, white wainscoting, has three, oversized windows and two walk-in closets. Owner’s bath has double vanity and large walk-in shower with dual showerheads and floor-to-ceiling glass panel. Home also features attic storage and tankless water heater, as well as abundant recessed lighting and contemporary fixtures throughout.

Maritimer Eingang mit Stauraum, weißer Wandfarbe, Backsteinboden, rotem Boden, Holzdielendecke und Holzdielenwänden in New York

Großes Maritimes Foyer mit weißer Wandfarbe, hellem Holzboden, beigem Boden, gewölbter Decke und Holzdielenwänden in Sonstige

Front entry of the home has been converted to a mudroom and provides organization and storage for the family.
Mittelgroßer Klassischer Eingang mit Stauraum, weißer Wandfarbe, braunem Holzboden, Einzeltür, braunem Boden und Holzdielenwänden in Detroit
Mittelgroßer Klassischer Eingang mit Stauraum, weißer Wandfarbe, braunem Holzboden, Einzeltür, braunem Boden und Holzdielenwänden in Detroit

This transitional foyer features a colorful, abstract wool rug and teal geometric wallpaper. The beaded, polished nickel sconces and neutral, contemporary artwork draws the eye upward. An elegant, transitional open-sphere chandelier adds sophistication while remaining light and airy. Various teal and lavender accessories carry the color throughout this updated foyer.
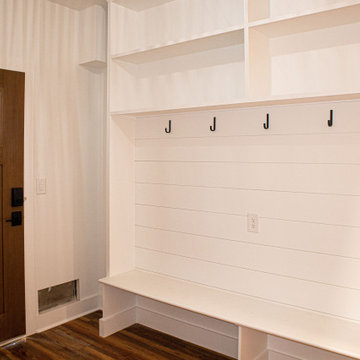
Maritimer Eingang mit Stauraum, weißer Wandfarbe, Vinylboden, Einzeltür, hellbrauner Holzhaustür, braunem Boden und Holzdielenwänden in Sonstige
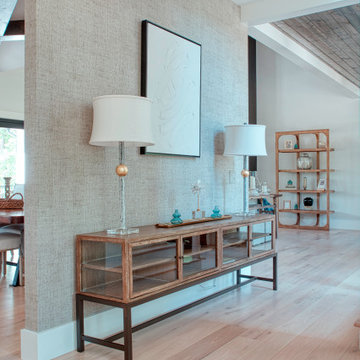
Eingang mit weißer Wandfarbe, hellem Holzboden, braunem Boden und Tapetenwänden in Atlanta

Floral Entry with hot red bench
Mittelgroße Klassische Haustür mit bunten Wänden, dunklem Holzboden, Einzeltür, blauer Haustür, braunem Boden und Tapetenwänden in New York
Mittelgroße Klassische Haustür mit bunten Wänden, dunklem Holzboden, Einzeltür, blauer Haustür, braunem Boden und Tapetenwänden in New York

Advisement + Design - Construction advisement, custom millwork & custom furniture design, interior design & art curation by Chango & Co.
Große Klassische Haustür mit weißer Wandfarbe, hellem Holzboden, Doppeltür, weißer Haustür, braunem Boden, gewölbter Decke und Holzwänden in New York
Große Klassische Haustür mit weißer Wandfarbe, hellem Holzboden, Doppeltür, weißer Haustür, braunem Boden, gewölbter Decke und Holzwänden in New York

Maritimer Eingang mit Stauraum, beiger Wandfarbe, Einzeltür, Haustür aus Glas, grauem Boden und Holzwänden in Portland Maine

Lake Arrowhead custom home entry featuring blue doors, white couches, shiplap walls and ceiling, soft white lighting, and crown molding.
Mittelgroßes Modernes Foyer mit weißer Wandfarbe, dunklem Holzboden, Doppeltür, blauer Haustür, braunem Boden und Holzdielenwänden in San Diego
Mittelgroßes Modernes Foyer mit weißer Wandfarbe, dunklem Holzboden, Doppeltür, blauer Haustür, braunem Boden und Holzdielenwänden in San Diego
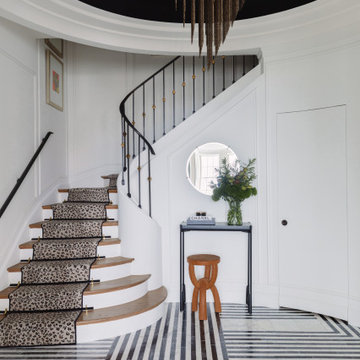
Moderner Eingang mit weißer Wandfarbe, buntem Boden und Wandpaneelen in Chicago

This new house is located in a quiet residential neighborhood developed in the 1920’s, that is in transition, with new larger homes replacing the original modest-sized homes. The house is designed to be harmonious with its traditional neighbors, with divided lite windows, and hip roofs. The roofline of the shingled house steps down with the sloping property, keeping the house in scale with the neighborhood. The interior of the great room is oriented around a massive double-sided chimney, and opens to the south to an outdoor stone terrace and gardens. Photo by: Nat Rea Photography

Mittelgroßer Eingang mit Korridor, weißer Wandfarbe, Schiebetür, hellbrauner Holzhaustür, grauem Boden, Tapetendecke und Tapetenwänden in Sonstige

The foyer opens onto the formal living room. The original glass pocket doors were restored as was the front door. Oak flooring in a custom chevron pattern. Furniture by others.
Weißer Eingang mit Wandgestaltungen Ideen und Design
1
