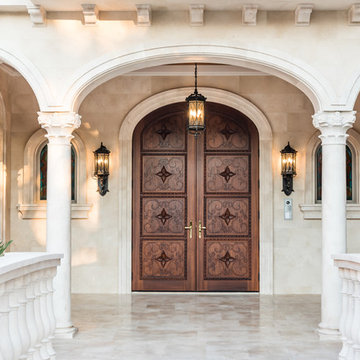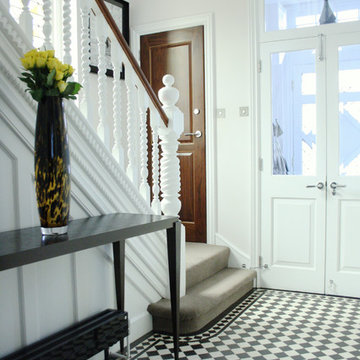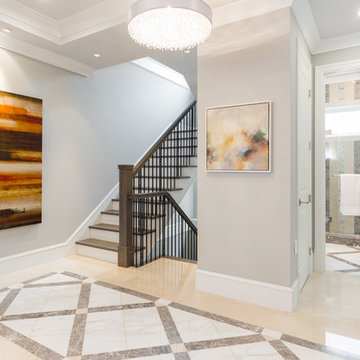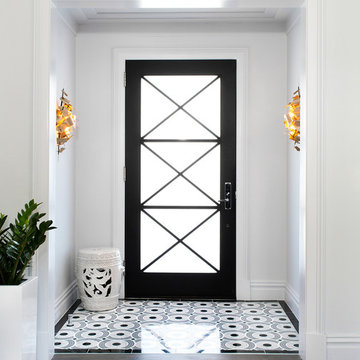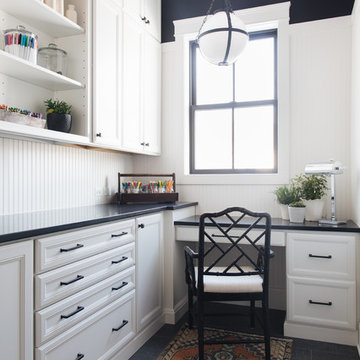Weißer Eingang Ideen und Design
Suche verfeinern:
Budget
Sortieren nach:Heute beliebt
1 – 20 von 137 Fotos

Landhausstil Eingang mit Stauraum, grauer Wandfarbe, Einzeltür, Haustür aus Glas und schwarzem Boden in Minneapolis

Tom Powel Imaging
Mittelgroße Moderne Haustür mit weißer Wandfarbe, Marmorboden, Doppeltür, weißer Haustür und buntem Boden in New York
Mittelgroße Moderne Haustür mit weißer Wandfarbe, Marmorboden, Doppeltür, weißer Haustür und buntem Boden in New York
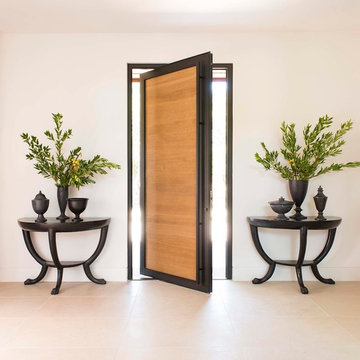
Suggested products do not represent the products used in this image. Design featured is proprietary and contains custom work.
(Dan Piassick, Photographer)
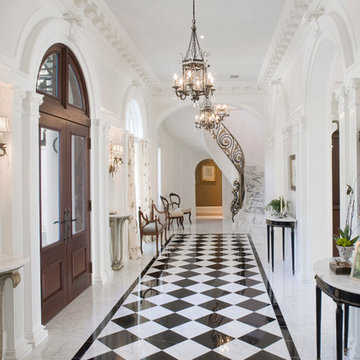
Morales Construction Company is one of Northeast Florida’s most respected general contractors, and has been listed by The Jacksonville Business Journal as being among Jacksonville’s 25 largest contractors, fastest growing companies and the No. 1 Custom Home Builder in the First Coast area.
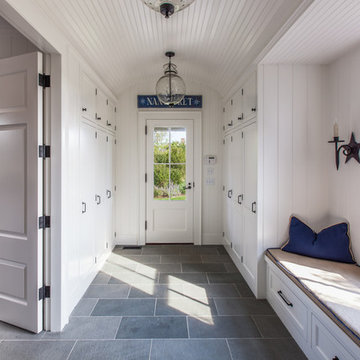
Nantucket Architectural Photography
Großer Maritimer Eingang mit Stauraum, weißer Wandfarbe, Einzeltür, Haustür aus Glas und grauem Boden in Boston
Großer Maritimer Eingang mit Stauraum, weißer Wandfarbe, Einzeltür, Haustür aus Glas und grauem Boden in Boston
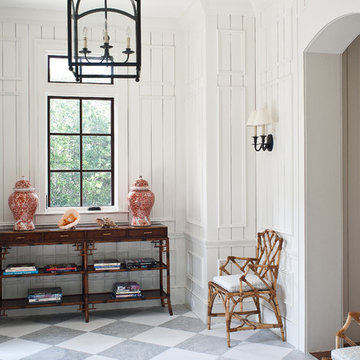
French Carribean twist to a new, tropical Coral Gables home
Eingang mit weißer Wandfarbe und buntem Boden in Miami
Eingang mit weißer Wandfarbe und buntem Boden in Miami
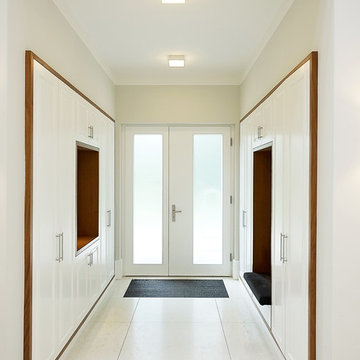
die Garderobenelemente sind dezent in die Wände eingelassen
Mittelgroßer Moderner Eingang mit Stauraum, weißer Wandfarbe, Doppeltür, Haustür aus Glas, Betonboden und weißem Boden in Berlin
Mittelgroßer Moderner Eingang mit Stauraum, weißer Wandfarbe, Doppeltür, Haustür aus Glas, Betonboden und weißem Boden in Berlin
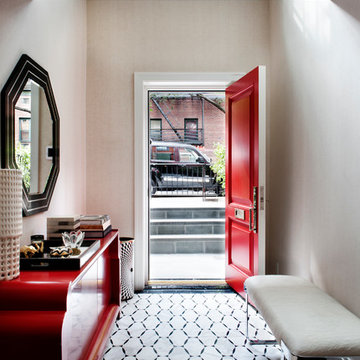
Located in stylish Chelsea, this updated five-floor townhouse incorporates both a bold, modern aesthetic and sophisticated, polished taste. Palettes range from vibrant and playful colors in the family and kids’ spaces to softer, rich tones in the master bedroom and formal dining room. DHD interiors embraced the client’s adventurous taste, incorporating dynamic prints and striking wallpaper into each room, and a stunning floor-to-floor stair runner. Lighting became one of the most crucial elements as well, as ornate vintage fixtures and eye-catching sconces are featured throughout the home.
Photography: Emily Andrews
Architect: Robert Young Architecture
3 Bedrooms / 4,000 Square Feet
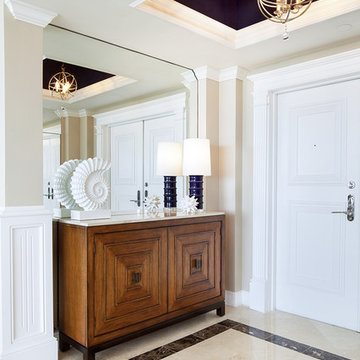
Designed By Kathryn Interiors, Inc.
Interior Designers & Decorators
Maritime Haustür mit beiger Wandfarbe, Marmorboden, Doppeltür und weißer Haustür in Miami
Maritime Haustür mit beiger Wandfarbe, Marmorboden, Doppeltür und weißer Haustür in Miami
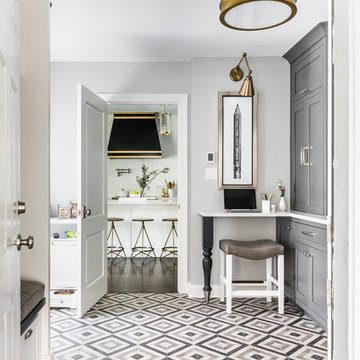
Joe Kwon Photography
Mittelgroßer Stilmix Eingang mit Stauraum, grauer Wandfarbe, Porzellan-Bodenfliesen und buntem Boden in Chicago
Mittelgroßer Stilmix Eingang mit Stauraum, grauer Wandfarbe, Porzellan-Bodenfliesen und buntem Boden in Chicago
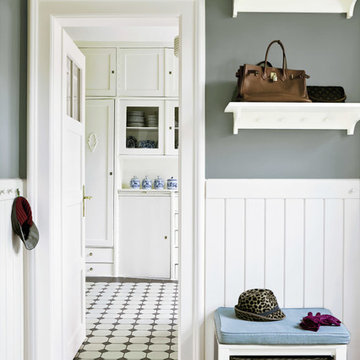
Foto: Jan Baldwin
Gebunden mit Schutzumschlag
192 Seiten, 295 Farbfotos
ISBN: 978-3-7667-2080-1
€ [D] 39,95 / € [A] 41,10 / sFr. 53.90
Landhausstil Eingang in München
Landhausstil Eingang in München
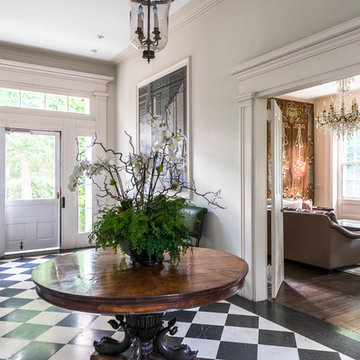
VSI
The 9-acre Mimosa Hall, built circa 1840, is a landmark of neoclassical design with extensive gardens in the vibrant historic district of Roswell, Georgia, 20 miles north of Atlanta. The 6,000-square-foot temple-style home has heart-of-pine floors throughout, a black-and-white marble hall, soaring ceilings, and 10 fireplaces. Famed architect Neel Reid made Mimosa his home in the 1920s, creating a double parlor and designing a long fieldstone driveway and courtyard. The gardens include century-old trees, imposing boxwood hedges, rare specimen trees, stone walls, paths, parterres, a swimming pool, and a 19th Century grist mill refashioned into a barn. In addition, 21 acres of adjoining woods are for sale, one of the few remaining tracts of developable land of its size within walking distance of Roswell’s old town square.
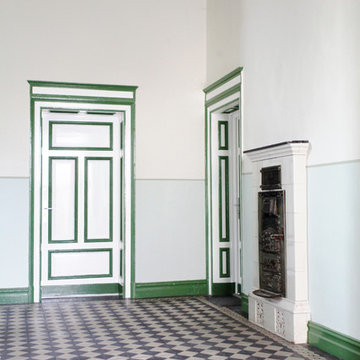
Eingangsbereich mit Fliesen und Kamin aus der Jahrhundertwende
Stilmix Eingang in Hamburg
Stilmix Eingang in Hamburg
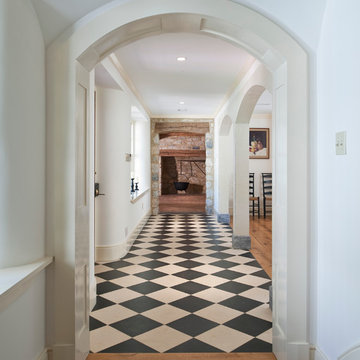
Photo by Angle Eye Photography.
Country Foyer mit weißer Wandfarbe, Einzeltür und buntem Boden in Philadelphia
Country Foyer mit weißer Wandfarbe, Einzeltür und buntem Boden in Philadelphia
Weißer Eingang Ideen und Design
1
