Weißer Eingang mit grauer Wandfarbe Ideen und Design
Suche verfeinern:
Budget
Sortieren nach:Heute beliebt
1 – 20 von 4.218 Fotos
1 von 3
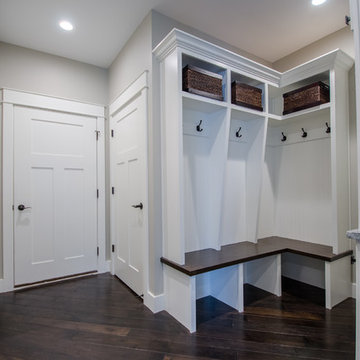
Mittelgroßer Klassischer Eingang mit Stauraum, grauer Wandfarbe, dunklem Holzboden, Einzeltür und weißer Haustür in Sonstige

Uriges Foyer mit braunem Holzboden, grauer Wandfarbe, Einzeltür und dunkler Holzhaustür in Seattle

Richard Mandelkorn
With the removal of a back stairwell and expansion of the side entry, some creative storage solutions could be added, greatly increasing the functionality of the mudroom. Local Vermont slate and shaker-style cabinetry match the style of this country foursquare farmhouse in Concord, MA.
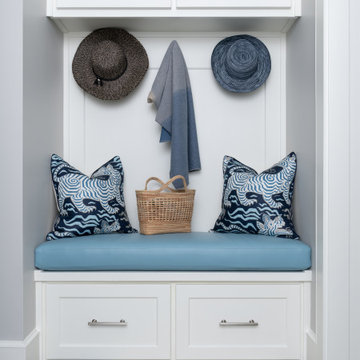
Kleiner Moderner Eingang mit Stauraum, grauer Wandfarbe, dunklem Holzboden, Einzeltür, schwarzer Haustür und braunem Boden in Dallas
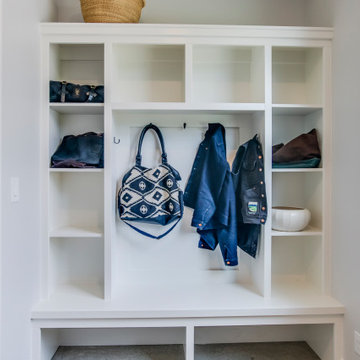
Kleiner Nordischer Eingang mit Stauraum, grauer Wandfarbe, Betonboden, Einzeltür, gelber Haustür und grauem Boden in Grand Rapids

This bright mudroom has a beadboard ceiling and a black slate floor. We used trim, or moulding, on the walls to create a paneled look, and cubbies above the window seat. Shelves, the window seat bench and coat hooks provide storage.
The main projects in this Wayne, PA home were renovating the kitchen and the master bathroom, but we also updated the mudroom and the dining room. Using different materials and textures in light colors, we opened up and brightened this lovely home giving it an overall light and airy feel. Interior Designer Larina Kase, of Wayne, PA, used furniture and accent pieces in bright or contrasting colors that really shine against the light, neutral colored palettes in each room.
Rudloff Custom Builders has won Best of Houzz for Customer Service in 2014, 2015 2016, 2017 and 2019. We also were voted Best of Design in 2016, 2017, 2018, 2019 which only 2% of professionals receive. Rudloff Custom Builders has been featured on Houzz in their Kitchen of the Week, What to Know About Using Reclaimed Wood in the Kitchen as well as included in their Bathroom WorkBook article. We are a full service, certified remodeling company that covers all of the Philadelphia suburban area. This business, like most others, developed from a friendship of young entrepreneurs who wanted to make a difference in their clients’ lives, one household at a time. This relationship between partners is much more than a friendship. Edward and Stephen Rudloff are brothers who have renovated and built custom homes together paying close attention to detail. They are carpenters by trade and understand concept and execution. Rudloff Custom Builders will provide services for you with the highest level of professionalism, quality, detail, punctuality and craftsmanship, every step of the way along our journey together.
Specializing in residential construction allows us to connect with our clients early in the design phase to ensure that every detail is captured as you imagined. One stop shopping is essentially what you will receive with Rudloff Custom Builders from design of your project to the construction of your dreams, executed by on-site project managers and skilled craftsmen. Our concept: envision our client’s ideas and make them a reality. Our mission: CREATING LIFETIME RELATIONSHIPS BUILT ON TRUST AND INTEGRITY.
Photo Credit: Jon Friedrich
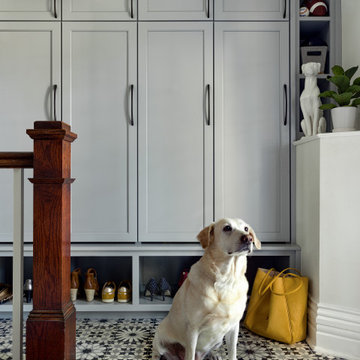
Built-in lockers for coat and shoe storage is perfect for this family of five. Patterned concrete tiles will perform well and add some fun to this mudroom.
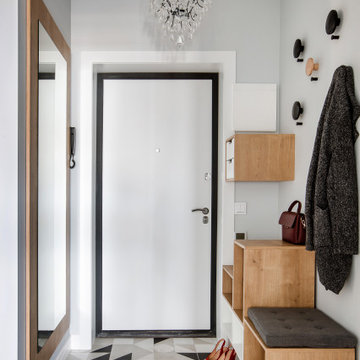
Nordischer Eingang mit Korridor, grauer Wandfarbe, Einzeltür, weißer Haustür und buntem Boden in Jekaterinburg

Country Eingang mit Stauraum, grauer Wandfarbe, braunem Holzboden und braunem Boden in Chicago
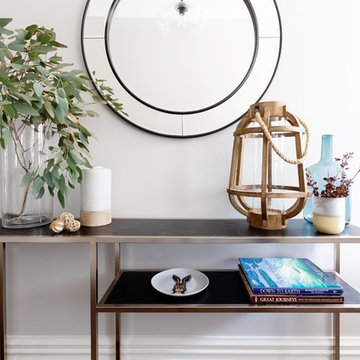
Kleiner Klassischer Eingang mit Korridor, grauer Wandfarbe, dunklem Holzboden und braunem Boden in Melbourne

Joshua Caldwell
Kleiner Country Eingang mit Stauraum, grauer Wandfarbe, Keramikboden und braunem Boden in Phoenix
Kleiner Country Eingang mit Stauraum, grauer Wandfarbe, Keramikboden und braunem Boden in Phoenix

Klassischer Eingang mit Stauraum, grauer Wandfarbe, dunklem Holzboden und braunem Boden in Cleveland
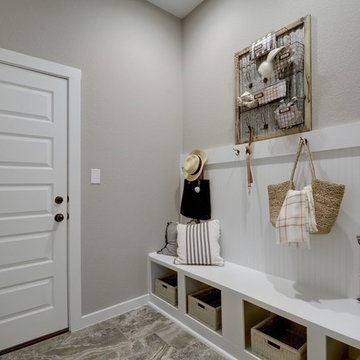
Klassischer Eingang mit Stauraum, grauer Wandfarbe, Einzeltür, weißer Haustür und grauem Boden in Jacksonville
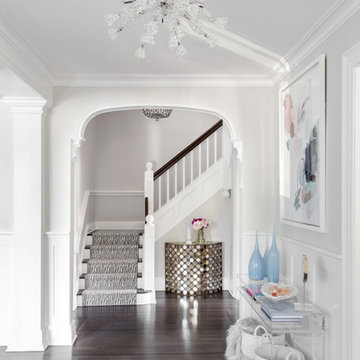
Raquel Langworthy
Kleines Maritimes Foyer mit grauer Wandfarbe, dunklem Holzboden und braunem Boden in New York
Kleines Maritimes Foyer mit grauer Wandfarbe, dunklem Holzboden und braunem Boden in New York

Picture Perfect House
Großes Klassisches Foyer mit grauer Wandfarbe, dunklem Holzboden, Drehtür, dunkler Holzhaustür und braunem Boden in Chicago
Großes Klassisches Foyer mit grauer Wandfarbe, dunklem Holzboden, Drehtür, dunkler Holzhaustür und braunem Boden in Chicago
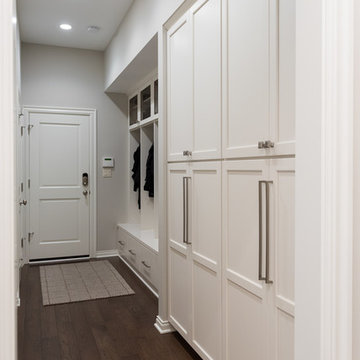
Großer Klassischer Eingang mit Stauraum, grauer Wandfarbe, braunem Holzboden, Einzeltür, weißer Haustür und braunem Boden in Indianapolis

Entry Foyer - Residential Interior Design Project in Miami, Florida. We layered a Koroseal wallpaper behind the focal wall and ceiling. We hung a large mirror and accented the table with hurricanes and more from one of our favorite brands: Arteriors.
Photo credits to Alexia Fodere
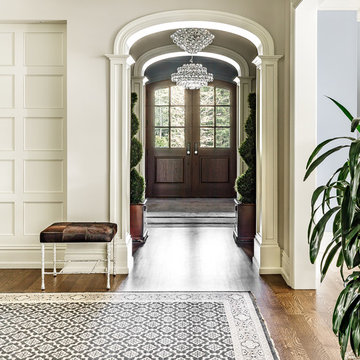
Joe Kwon Photography
Großes Klassisches Foyer mit grauer Wandfarbe, braunem Holzboden, Doppeltür, hellbrauner Holzhaustür und braunem Boden in Chicago
Großes Klassisches Foyer mit grauer Wandfarbe, braunem Holzboden, Doppeltür, hellbrauner Holzhaustür und braunem Boden in Chicago
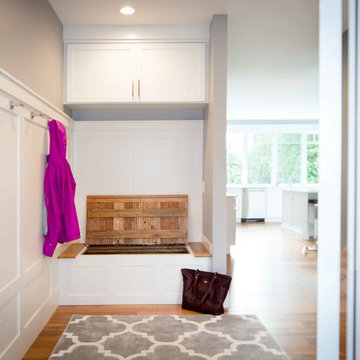
Kleiner Moderner Eingang mit Stauraum, grauer Wandfarbe, braunem Holzboden, Einzeltür, weißer Haustür und braunem Boden in Sonstige
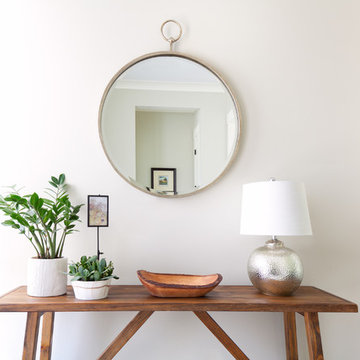
Christian J Anderson Photography
Mittelgroßes Landhaus Foyer mit grauer Wandfarbe, Einzeltür, dunkler Holzhaustür, braunem Holzboden und braunem Boden in Seattle
Mittelgroßes Landhaus Foyer mit grauer Wandfarbe, Einzeltür, dunkler Holzhaustür, braunem Holzboden und braunem Boden in Seattle
Weißer Eingang mit grauer Wandfarbe Ideen und Design
1