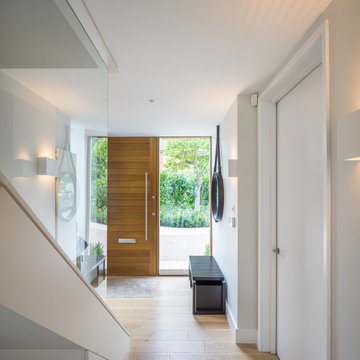Weißer Eingang mit hellbrauner Holzhaustür Ideen und Design
Suche verfeinern:
Budget
Sortieren nach:Heute beliebt
1 – 20 von 1.553 Fotos

This drop zone space is accessible from the attached 2 car garage and from this glass paneled door leading from the motor court, making it centrally located and highly functional. It is your typical drop zone, but with a twist. Literally. The custom live edge coat hook board adds in some visual interest and uniqueness to the room. Pike always likes to incorporate special design elements like that to take spaces from ordinary to extraordinary, without the need to go overboard.
Cabinet Paint- Benjamin Moore Sea Haze
Floor Tile- Jeffrey Court Union Mosaic Grey ( https://www.jeffreycourt.com/product/union-mosaic-grey-13-125-in-x-15-375-in-x-6-mm-14306/)

Großes Klassisches Foyer mit beiger Wandfarbe, braunem Holzboden, Einzeltür, hellbrauner Holzhaustür, braunem Boden und Ziegelwänden in Sonstige

Gorgeous townhouse with stylish black windows, 10 ft. ceilings on the first floor, first-floor guest suite with full bath and 2-car dedicated parking off the alley. Dining area with wainscoting opens into kitchen featuring large, quartz island, soft-close cabinets and stainless steel appliances. Uniquely-located, white, porcelain farmhouse sink overlooks the family room, so you can converse while you clean up! Spacious family room sports linear, contemporary fireplace, built-in bookcases and upgraded wall trim. Drop zone at rear door (with keyless entry) leads out to stamped, concrete patio. Upstairs features 9 ft. ceilings, hall utility room set up for side-by-side washer and dryer, two, large secondary bedrooms with oversized closets and dual sinks in shared full bath. Owner’s suite, with crisp, white wainscoting, has three, oversized windows and two walk-in closets. Owner’s bath has double vanity and large walk-in shower with dual showerheads and floor-to-ceiling glass panel. Home also features attic storage and tankless water heater, as well as abundant recessed lighting and contemporary fixtures throughout.

Here is an architecturally built house from the early 1970's which was brought into the new century during this complete home remodel by opening up the main living space with two small additions off the back of the house creating a seamless exterior wall, dropping the floor to one level throughout, exposing the post an beam supports, creating main level on-suite, den/office space, refurbishing the existing powder room, adding a butlers pantry, creating an over sized kitchen with 17' island, refurbishing the existing bedrooms and creating a new master bedroom floor plan with walk in closet, adding an upstairs bonus room off an existing porch, remodeling the existing guest bathroom, and creating an in-law suite out of the existing workshop and garden tool room.
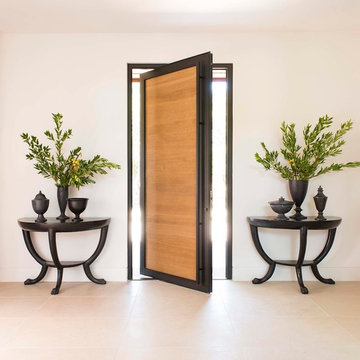
Suggested products do not represent the products used in this image. Design featured is proprietary and contains custom work.
(Dan Piassick, Photographer)

Klassisches Foyer mit grauer Wandfarbe, dunklem Holzboden, Einzeltür, hellbrauner Holzhaustür und braunem Boden in Kolumbus
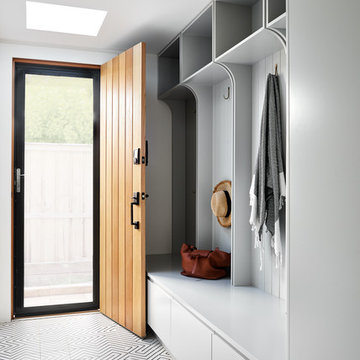
Photography Ryan Linnegar
Großer Moderner Eingang mit Porzellan-Bodenfliesen, Stauraum, weißer Wandfarbe, Einzeltür, hellbrauner Holzhaustür und buntem Boden in Sydney
Großer Moderner Eingang mit Porzellan-Bodenfliesen, Stauraum, weißer Wandfarbe, Einzeltür, hellbrauner Holzhaustür und buntem Boden in Sydney
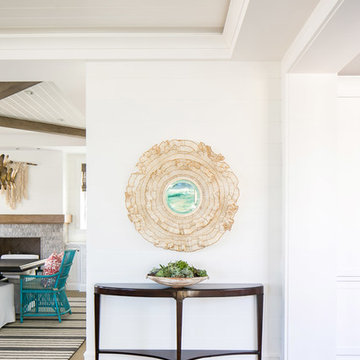
Interior Design: Blackband Design
Build: Patterson Custom Homes
Architecture: Andrade Architects
Photography: Ryan Garvin
Mittelgroßer Eingang mit Korridor, weißer Wandfarbe, braunem Holzboden, Einzeltür, hellbrauner Holzhaustür und braunem Boden in Orange County
Mittelgroßer Eingang mit Korridor, weißer Wandfarbe, braunem Holzboden, Einzeltür, hellbrauner Holzhaustür und braunem Boden in Orange County
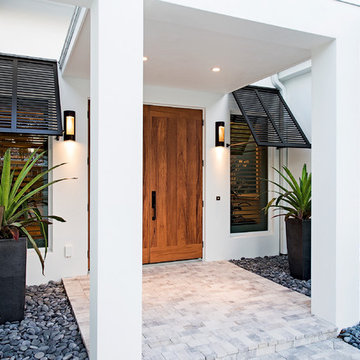
Große Haustür mit weißer Wandfarbe, Schieferboden, hellbrauner Holzhaustür, weißem Boden und Doppeltür in San Francisco
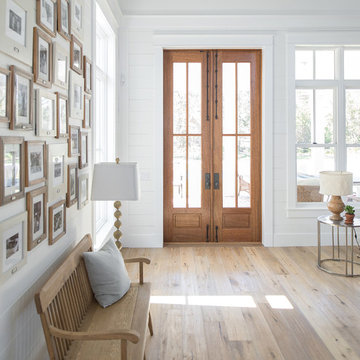
A note from Buffalo Lumber: The design trend getting traction from the show (and other sources) is called Penny Gap or Nickel Gap or sometimes shadow profile. The idea is to have a thin shadow line showing where the boards meet which creates that aesthetic.
*********************************************************************** Transitional entry showcasing medium wood stained double doors and wood wall paneling painted white. Antique bench, wood toned lamps and wood framed pictures accent the hardwood floor.
*************************************************************************
Buffalo Lumber specializes in Custom Milled, Factory Finished Wood Siding and Paneling. We ONLY do real wood.

Großes Klassisches Foyer mit Einzeltür, hellbrauner Holzhaustür, weißer Wandfarbe, braunem Holzboden und braunem Boden in Boston
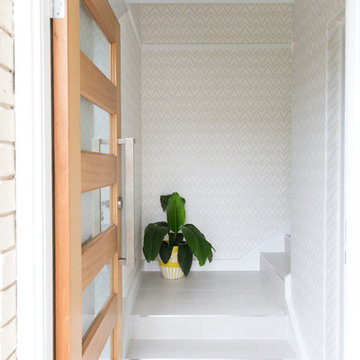
Interior Design by Donna Guyler Design
Kleine Skandinavische Haustür mit grauer Wandfarbe, Keramikboden, Einzeltür und hellbrauner Holzhaustür in Gold Coast - Tweed
Kleine Skandinavische Haustür mit grauer Wandfarbe, Keramikboden, Einzeltür und hellbrauner Holzhaustür in Gold Coast - Tweed
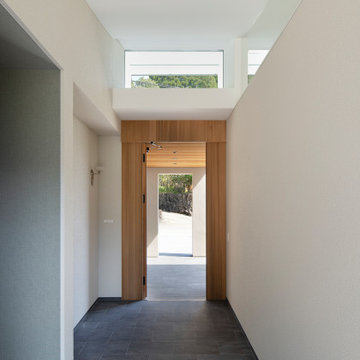
ポーチから続くエントランスは西側の庭へ抜ける土間として機能するようになっています。
Mittelgroßer Moderner Eingang mit Korridor, weißer Wandfarbe, Keramikboden, Einzeltür, hellbrauner Holzhaustür und grauem Boden in Sonstige
Mittelgroßer Moderner Eingang mit Korridor, weißer Wandfarbe, Keramikboden, Einzeltür, hellbrauner Holzhaustür und grauem Boden in Sonstige
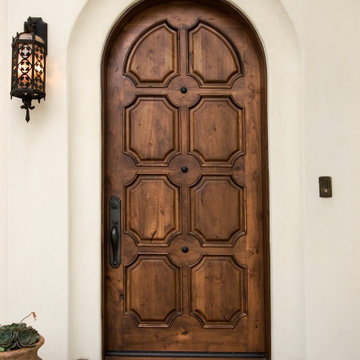
Große Mediterrane Haustür mit beiger Wandfarbe, Einzeltür, hellbrauner Holzhaustür und grauem Boden in San Diego
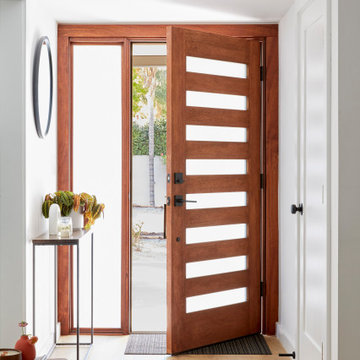
This artistic and design-forward family approached us at the beginning of the pandemic with a design prompt to blend their love of midcentury modern design with their Caribbean roots. With her parents originating from Trinidad & Tobago and his parents from Jamaica, they wanted their home to be an authentic representation of their heritage, with a midcentury modern twist. We found inspiration from a colorful Trinidad & Tobago tourism poster that they already owned and carried the tropical colors throughout the house — rich blues in the main bathroom, deep greens and oranges in the powder bathroom, mustard yellow in the dining room and guest bathroom, and sage green in the kitchen. This project was featured on Dwell in January 2022.
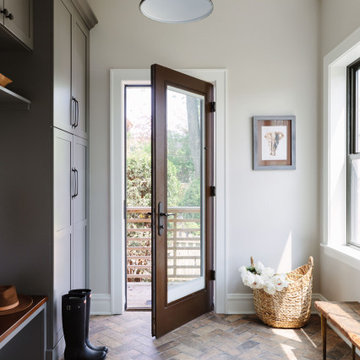
Klassischer Eingang mit Stauraum, grauer Wandfarbe, Einzeltür, hellbrauner Holzhaustür und buntem Boden in Chicago
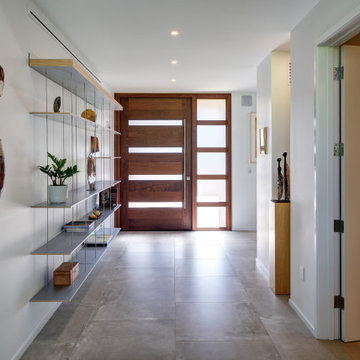
Großes Modernes Foyer mit weißer Wandfarbe, Betonboden, Drehtür und hellbrauner Holzhaustür in New York
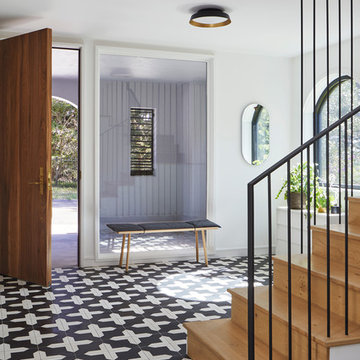
The facade is of a 1939 Mediterranean home, gutted inside. This foyer used to be outdoors, but under the first floor--we enclosed it and built a new entry and stair.
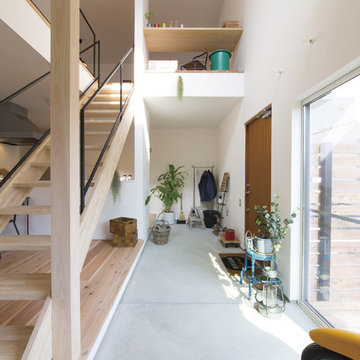
Skandinavischer Eingang mit Einzeltür, hellbrauner Holzhaustür, grauem Boden, weißer Wandfarbe und Betonboden in Sonstige
Weißer Eingang mit hellbrauner Holzhaustür Ideen und Design
1
