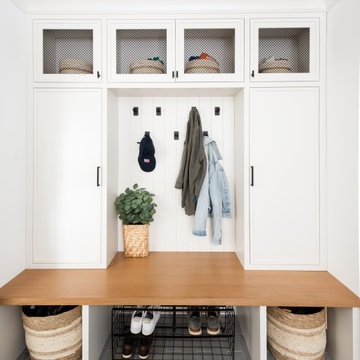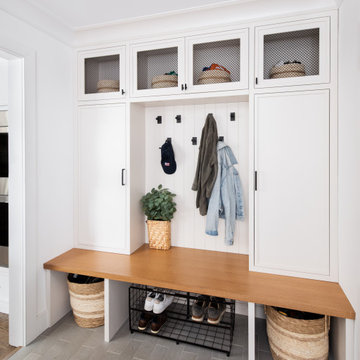Weißer Eingang mit Holzdielenwänden Ideen und Design
Suche verfeinern:
Budget
Sortieren nach:Heute beliebt
1 – 20 von 255 Fotos

Front entry of the home has been converted to a mudroom and provides organization and storage for the family.
Mittelgroßer Klassischer Eingang mit Stauraum, weißer Wandfarbe, braunem Holzboden, Einzeltür, braunem Boden und Holzdielenwänden in Detroit
Mittelgroßer Klassischer Eingang mit Stauraum, weißer Wandfarbe, braunem Holzboden, Einzeltür, braunem Boden und Holzdielenwänden in Detroit

Country Foyer mit weißer Wandfarbe, braunem Holzboden, braunem Boden und Holzdielenwänden in Little Rock

Spacecrafting Photography
Kleiner Maritimer Eingang mit Stauraum, weißer Wandfarbe, Teppichboden, Einzeltür, weißer Haustür, beigem Boden, Holzdielendecke und Holzdielenwänden in Minneapolis
Kleiner Maritimer Eingang mit Stauraum, weißer Wandfarbe, Teppichboden, Einzeltür, weißer Haustür, beigem Boden, Holzdielendecke und Holzdielenwänden in Minneapolis

TEAM
Architect: LDa Architecture & Interiors
Builder: Lou Boxer Builder
Photographer: Greg Premru Photography
Kleiner Skandinavischer Eingang mit Stauraum, weißer Wandfarbe, Keramikboden, Einzeltür, weißer Haustür, buntem Boden und Holzdielenwänden in Boston
Kleiner Skandinavischer Eingang mit Stauraum, weißer Wandfarbe, Keramikboden, Einzeltür, weißer Haustür, buntem Boden und Holzdielenwänden in Boston
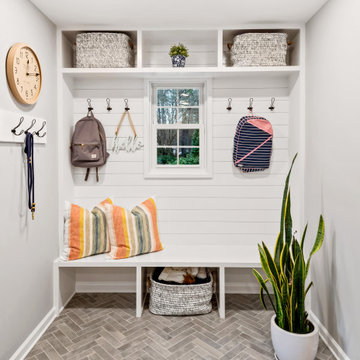
Side entry/mudroom with cubbies for drop-zone.
Maritimer Eingang mit Stauraum, Porzellan-Bodenfliesen, grauem Boden, weißer Wandfarbe und Holzdielenwänden in Raleigh
Maritimer Eingang mit Stauraum, Porzellan-Bodenfliesen, grauem Boden, weißer Wandfarbe und Holzdielenwänden in Raleigh

This classic Queenslander home in Red Hill, was a major renovation and therefore an opportunity to meet the family’s needs. With three active children, this family required a space that was as functional as it was beautiful, not forgetting the importance of it feeling inviting.
The resulting home references the classic Queenslander in combination with a refined mix of modern Hampton elements.

Functional and organized mud room with custom built natural wood bench and white upper cabinetry.
Kleiner Klassischer Eingang mit weißer Wandfarbe, Keramikboden, buntem Boden und Holzdielenwänden in Sacramento
Kleiner Klassischer Eingang mit weißer Wandfarbe, Keramikboden, buntem Boden und Holzdielenwänden in Sacramento

Mittelgroßer Eklektischer Eingang mit weißer Wandfarbe, Keramikboden, grauem Boden und Holzdielenwänden in Vancouver
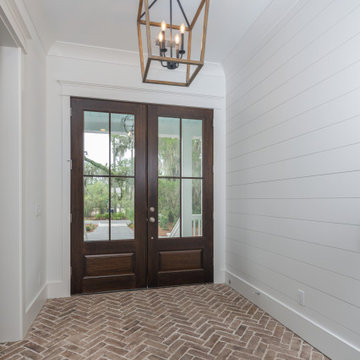
Maritimer Eingang mit weißer Wandfarbe, Backsteinboden, Doppeltür, dunkler Holzhaustür und Holzdielenwänden in Sonstige

Grand foyer for first impressions.
Mittelgroßes Landhausstil Foyer mit weißer Wandfarbe, Vinylboden, Doppeltür, schwarzer Haustür, braunem Boden, gewölbter Decke und Holzdielenwänden in Washington, D.C.
Mittelgroßes Landhausstil Foyer mit weißer Wandfarbe, Vinylboden, Doppeltür, schwarzer Haustür, braunem Boden, gewölbter Decke und Holzdielenwänden in Washington, D.C.

Our clients wanted the ultimate modern farmhouse custom dream home. They found property in the Santa Rosa Valley with an existing house on 3 ½ acres. They could envision a new home with a pool, a barn, and a place to raise horses. JRP and the clients went all in, sparing no expense. Thus, the old house was demolished and the couple’s dream home began to come to fruition.
The result is a simple, contemporary layout with ample light thanks to the open floor plan. When it comes to a modern farmhouse aesthetic, it’s all about neutral hues, wood accents, and furniture with clean lines. Every room is thoughtfully crafted with its own personality. Yet still reflects a bit of that farmhouse charm.
Their considerable-sized kitchen is a union of rustic warmth and industrial simplicity. The all-white shaker cabinetry and subway backsplash light up the room. All white everything complimented by warm wood flooring and matte black fixtures. The stunning custom Raw Urth reclaimed steel hood is also a star focal point in this gorgeous space. Not to mention the wet bar area with its unique open shelves above not one, but two integrated wine chillers. It’s also thoughtfully positioned next to the large pantry with a farmhouse style staple: a sliding barn door.
The master bathroom is relaxation at its finest. Monochromatic colors and a pop of pattern on the floor lend a fashionable look to this private retreat. Matte black finishes stand out against a stark white backsplash, complement charcoal veins in the marble looking countertop, and is cohesive with the entire look. The matte black shower units really add a dramatic finish to this luxurious large walk-in shower.
Photographer: Andrew - OpenHouse VC
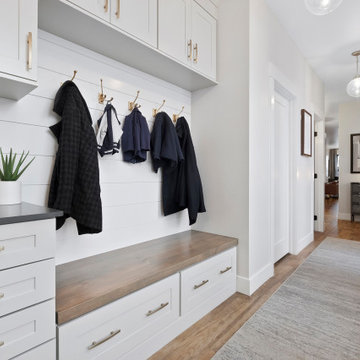
Klassischer Eingang mit Stauraum, weißer Wandfarbe, braunem Boden und Holzdielenwänden in Sonstige
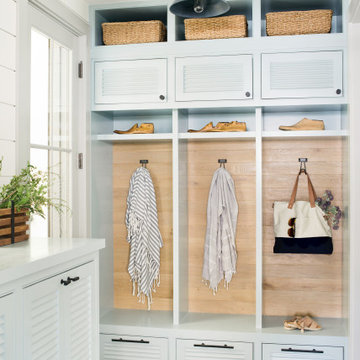
Klassischer Eingang mit Stauraum, weißer Wandfarbe, grauem Boden und Holzdielenwänden in Los Angeles
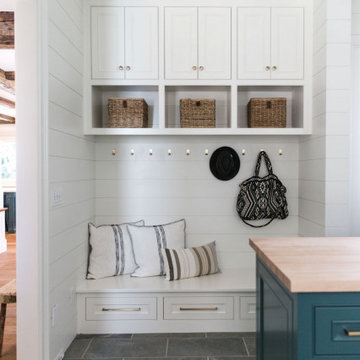
Klassischer Eingang mit Stauraum, weißer Wandfarbe, grauem Boden und Holzdielenwänden in Sonstige
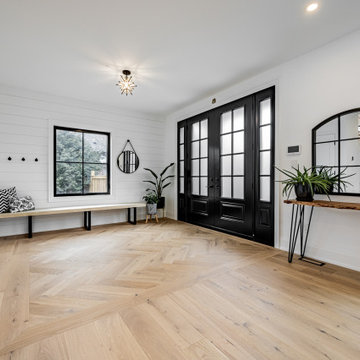
White oak flooring with herringbone inlay. Black double door entryway. Custom built in bench with hooks and shiplap. Semi-flushmount star light.
Großes Landhaus Foyer mit weißer Wandfarbe, hellem Holzboden, Doppeltür, schwarzer Haustür und Holzdielenwänden in Toronto
Großes Landhaus Foyer mit weißer Wandfarbe, hellem Holzboden, Doppeltür, schwarzer Haustür und Holzdielenwänden in Toronto
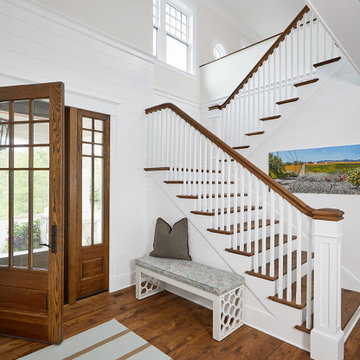
Großes Maritimes Foyer mit weißer Wandfarbe, braunem Holzboden, Einzeltür, hellbrauner Holzhaustür, braunem Boden und Holzdielenwänden in Sonstige
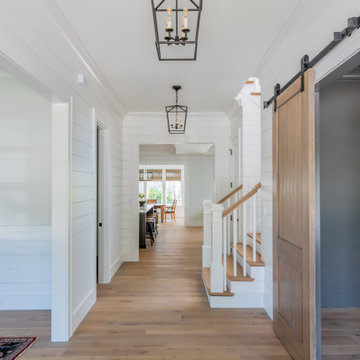
Gracious entry to this charming coastal home with hanging lantern pendants and sliding barn doors to a spacious office space.
Maritimer Eingang mit weißer Wandfarbe, hellem Holzboden, Einzeltür, hellbrauner Holzhaustür und Holzdielenwänden
Maritimer Eingang mit weißer Wandfarbe, hellem Holzboden, Einzeltür, hellbrauner Holzhaustür und Holzdielenwänden

White built-in cabinetry with bench seating and storage.
Großer Moderner Eingang mit Stauraum, weißer Wandfarbe, Keramikboden, Einzeltür, grauem Boden, gewölbter Decke und Holzdielenwänden in Toronto
Großer Moderner Eingang mit Stauraum, weißer Wandfarbe, Keramikboden, Einzeltür, grauem Boden, gewölbter Decke und Holzdielenwänden in Toronto
Weißer Eingang mit Holzdielenwänden Ideen und Design
1
