Weißer Eingang mit Schieferboden Ideen und Design
Suche verfeinern:
Budget
Sortieren nach:Heute beliebt
1 – 20 von 388 Fotos
1 von 3

Mittelgroße Klassische Haustür mit Einzeltür, hellbrauner Holzhaustür, weißer Wandfarbe, Schieferboden und grauem Boden in Nashville

Kleiner Country Eingang mit Stauraum, weißer Wandfarbe, Schieferboden, Einzeltür und blauem Boden in Grand Rapids

Großer Country Eingang mit Stauraum, weißer Wandfarbe, Schieferboden, Drehtür, schwarzer Haustür und schwarzem Boden in San Francisco
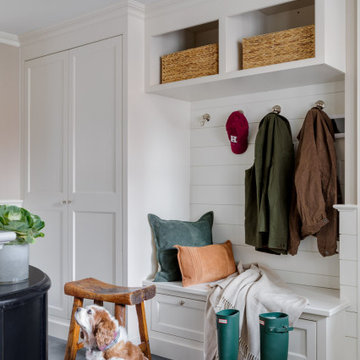
Großer Moderner Eingang mit Stauraum, weißer Wandfarbe, Schieferboden und schwarzem Boden in Bridgeport
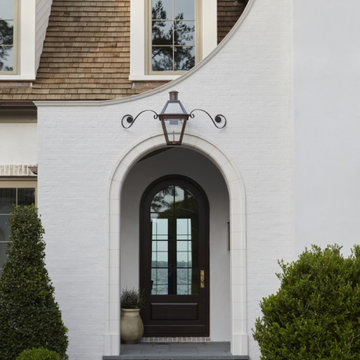
White Brick French Inspired Home in Jacksonville, Florida. See the whole house http://ow.ly/hI5i30qdn6D

This bright mudroom has a beadboard ceiling and a black slate floor. We used trim, or moulding, on the walls to create a paneled look, and cubbies above the window seat. Shelves, the window seat bench and coat hooks provide storage.
The main projects in this Wayne, PA home were renovating the kitchen and the master bathroom, but we also updated the mudroom and the dining room. Using different materials and textures in light colors, we opened up and brightened this lovely home giving it an overall light and airy feel. Interior Designer Larina Kase, of Wayne, PA, used furniture and accent pieces in bright or contrasting colors that really shine against the light, neutral colored palettes in each room.
Rudloff Custom Builders has won Best of Houzz for Customer Service in 2014, 2015 2016, 2017 and 2019. We also were voted Best of Design in 2016, 2017, 2018, 2019 which only 2% of professionals receive. Rudloff Custom Builders has been featured on Houzz in their Kitchen of the Week, What to Know About Using Reclaimed Wood in the Kitchen as well as included in their Bathroom WorkBook article. We are a full service, certified remodeling company that covers all of the Philadelphia suburban area. This business, like most others, developed from a friendship of young entrepreneurs who wanted to make a difference in their clients’ lives, one household at a time. This relationship between partners is much more than a friendship. Edward and Stephen Rudloff are brothers who have renovated and built custom homes together paying close attention to detail. They are carpenters by trade and understand concept and execution. Rudloff Custom Builders will provide services for you with the highest level of professionalism, quality, detail, punctuality and craftsmanship, every step of the way along our journey together.
Specializing in residential construction allows us to connect with our clients early in the design phase to ensure that every detail is captured as you imagined. One stop shopping is essentially what you will receive with Rudloff Custom Builders from design of your project to the construction of your dreams, executed by on-site project managers and skilled craftsmen. Our concept: envision our client’s ideas and make them a reality. Our mission: CREATING LIFETIME RELATIONSHIPS BUILT ON TRUST AND INTEGRITY.
Photo Credit: Jon Friedrich

Mittelgroßer Klassischer Eingang mit Stauraum, weißer Wandfarbe, Schieferboden, Einzeltür, dunkler Holzhaustür und schwarzem Boden in New York

A mud room with plenty of storage keeps the mess hidden and the character stand out. This Dutch door along with the slate floors makes this mudroom awesome. Space planning and cabinetry: Jennifer Howard, JWH Construction: JWH Construction Management Photography: Tim Lenz.

Richard Mandelkorn
With the removal of a back stairwell and expansion of the side entry, some creative storage solutions could be added, greatly increasing the functionality of the mudroom. Local Vermont slate and shaker-style cabinetry match the style of this country foursquare farmhouse in Concord, MA.

This remodel went from a tiny story-and-a-half Cape Cod, to a charming full two-story home. The mudroom features a bench with cubbies underneath, and a shelf with hooks for additional storage. The full glass back door provides natural light while opening to the backyard for quick access to the detached garage. The wall color in this room is Benjamin Moore HC-170 Stonington Gray. The cabinets are also Ben Moore, in Simply White OC-117.
Space Plans, Building Design, Interior & Exterior Finishes by Anchor Builders. Photography by Alyssa Lee Photography.
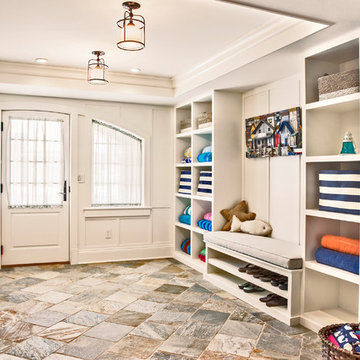
Mud Room – slate floor , Marvin doors, custom built-in cabinetry, coffer ceiling.
Mittelgroßer Maritimer Eingang mit Schieferboden, Einzeltür, weißer Haustür, Stauraum und weißer Wandfarbe in New York
Mittelgroßer Maritimer Eingang mit Schieferboden, Einzeltür, weißer Haustür, Stauraum und weißer Wandfarbe in New York
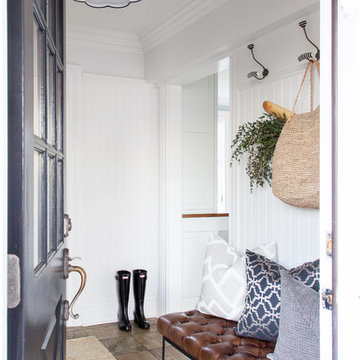
Raquel Langworthy Photography
Kleiner Klassischer Eingang mit Stauraum, weißer Wandfarbe, Schieferboden, Einzeltür, schwarzer Haustür und beigem Boden in New York
Kleiner Klassischer Eingang mit Stauraum, weißer Wandfarbe, Schieferboden, Einzeltür, schwarzer Haustür und beigem Boden in New York
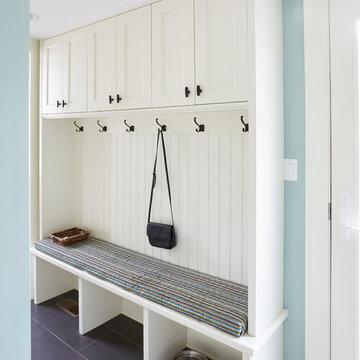
Kaskel Photo
Mittelgroßer Klassischer Eingang mit Stauraum, grauer Wandfarbe, Schieferboden und schwarzem Boden in Chicago
Mittelgroßer Klassischer Eingang mit Stauraum, grauer Wandfarbe, Schieferboden und schwarzem Boden in Chicago

Pale gray custom cabinetry and dark honed slate tiles offer a streamlined look in this compact mudroom. Coats and shoes are are out of sight, well organized in shallow cabinets.
Steve Ladner Photography

Photography by Sam Gray
Mittelgroßer Klassischer Eingang mit Stauraum, Schieferboden, weißer Wandfarbe, Einzeltür, weißer Haustür und schwarzem Boden in Boston
Mittelgroßer Klassischer Eingang mit Stauraum, Schieferboden, weißer Wandfarbe, Einzeltür, weißer Haustür und schwarzem Boden in Boston
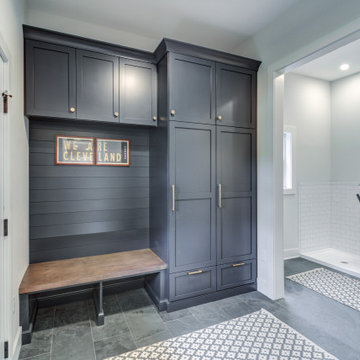
Klassischer Eingang mit Stauraum, grauer Wandfarbe, Schieferboden und Einzeltür in Cleveland
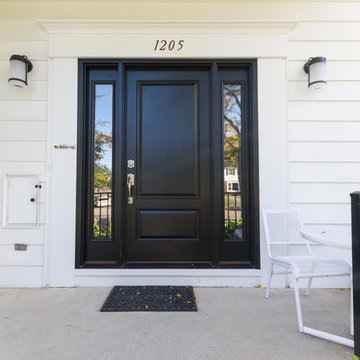
Stacey Gingras
Mittelgroße Moderne Haustür mit grauer Wandfarbe, Schieferboden, Einzeltür und schwarzer Haustür in Detroit
Mittelgroße Moderne Haustür mit grauer Wandfarbe, Schieferboden, Einzeltür und schwarzer Haustür in Detroit
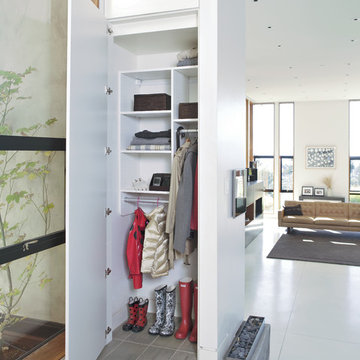
Maximizing a smaller closet with smart organization solutions allows for seasonal storage in this clever system.
Kleiner Moderner Eingang mit weißer Wandfarbe, Schieferboden und Korridor in Nashville
Kleiner Moderner Eingang mit weißer Wandfarbe, Schieferboden und Korridor in Nashville
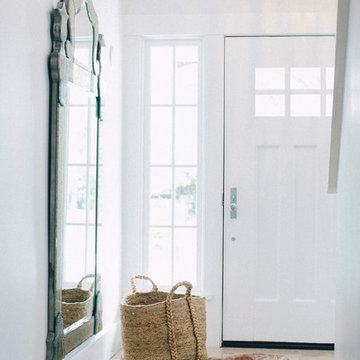
Lynn Bagley
Kleiner Klassischer Eingang mit Korridor, weißer Wandfarbe, Schieferboden, Einzeltür und weißer Haustür in San Francisco
Kleiner Klassischer Eingang mit Korridor, weißer Wandfarbe, Schieferboden, Einzeltür und weißer Haustür in San Francisco
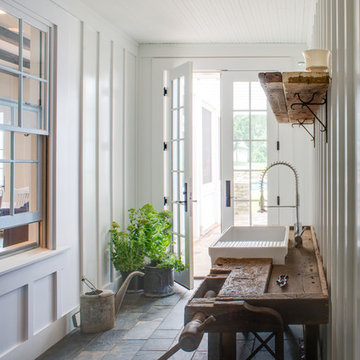
John Cole Photography
Landhausstil Eingang mit weißer Wandfarbe, Haustür aus Glas und Schieferboden in Washington, D.C.
Landhausstil Eingang mit weißer Wandfarbe, Haustür aus Glas und Schieferboden in Washington, D.C.
Weißer Eingang mit Schieferboden Ideen und Design
1