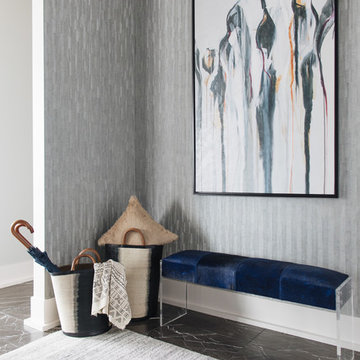Weißer Eingang mit schwarzem Boden Ideen und Design
Suche verfeinern:
Budget
Sortieren nach:Heute beliebt
1 – 20 von 404 Fotos
1 von 3

Großer Country Eingang mit Stauraum, weißer Wandfarbe, Schieferboden, Drehtür, schwarzer Haustür und schwarzem Boden in San Francisco
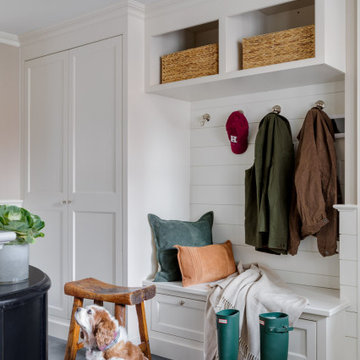
Großer Moderner Eingang mit Stauraum, weißer Wandfarbe, Schieferboden und schwarzem Boden in Bridgeport

This bright mudroom has a beadboard ceiling and a black slate floor. We used trim, or moulding, on the walls to create a paneled look, and cubbies above the window seat. Shelves, the window seat bench and coat hooks provide storage.
The main projects in this Wayne, PA home were renovating the kitchen and the master bathroom, but we also updated the mudroom and the dining room. Using different materials and textures in light colors, we opened up and brightened this lovely home giving it an overall light and airy feel. Interior Designer Larina Kase, of Wayne, PA, used furniture and accent pieces in bright or contrasting colors that really shine against the light, neutral colored palettes in each room.
Rudloff Custom Builders has won Best of Houzz for Customer Service in 2014, 2015 2016, 2017 and 2019. We also were voted Best of Design in 2016, 2017, 2018, 2019 which only 2% of professionals receive. Rudloff Custom Builders has been featured on Houzz in their Kitchen of the Week, What to Know About Using Reclaimed Wood in the Kitchen as well as included in their Bathroom WorkBook article. We are a full service, certified remodeling company that covers all of the Philadelphia suburban area. This business, like most others, developed from a friendship of young entrepreneurs who wanted to make a difference in their clients’ lives, one household at a time. This relationship between partners is much more than a friendship. Edward and Stephen Rudloff are brothers who have renovated and built custom homes together paying close attention to detail. They are carpenters by trade and understand concept and execution. Rudloff Custom Builders will provide services for you with the highest level of professionalism, quality, detail, punctuality and craftsmanship, every step of the way along our journey together.
Specializing in residential construction allows us to connect with our clients early in the design phase to ensure that every detail is captured as you imagined. One stop shopping is essentially what you will receive with Rudloff Custom Builders from design of your project to the construction of your dreams, executed by on-site project managers and skilled craftsmen. Our concept: envision our client’s ideas and make them a reality. Our mission: CREATING LIFETIME RELATIONSHIPS BUILT ON TRUST AND INTEGRITY.
Photo Credit: Jon Friedrich

Rear foyer entry
Photography: Stacy Zarin Goldberg Photography; Interior Design: Kristin Try Interiors; Builder: Harry Braswell, Inc.
Maritimer Eingang mit Korridor, beiger Wandfarbe, Einzeltür, Haustür aus Glas und schwarzem Boden in Washington, D.C.
Maritimer Eingang mit Korridor, beiger Wandfarbe, Einzeltür, Haustür aus Glas und schwarzem Boden in Washington, D.C.
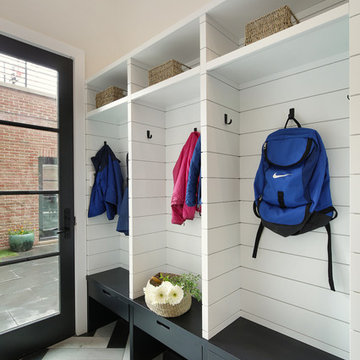
Großer Klassischer Eingang mit Stauraum, weißer Wandfarbe, Porzellan-Bodenfliesen, Einzeltür, Haustür aus Glas und schwarzem Boden in Chicago

Mittelgroßer Klassischer Eingang mit Stauraum, weißer Wandfarbe, Schieferboden, Einzeltür, dunkler Holzhaustür und schwarzem Boden in New York
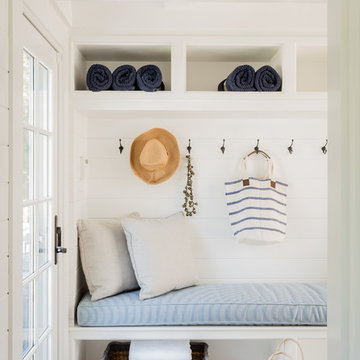
Designer: Liane Thomas
Interior Photography: Michael J. Lee
Exterior Photography: Eric Roth
Maritimer Eingang mit Stauraum, weißer Wandfarbe und schwarzem Boden in Boston
Maritimer Eingang mit Stauraum, weißer Wandfarbe und schwarzem Boden in Boston

A mud room with plenty of storage keeps the mess hidden and the character stand out. This Dutch door along with the slate floors makes this mudroom awesome. Space planning and cabinetry: Jennifer Howard, JWH Construction: JWH Construction Management Photography: Tim Lenz.
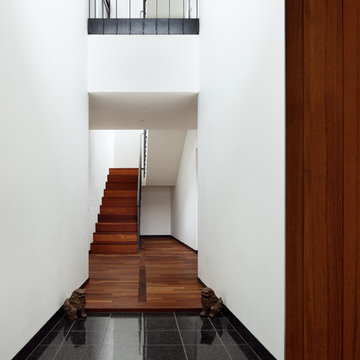
Moderner Eingang mit Korridor, weißer Wandfarbe, Marmorboden, Einzeltür, hellbrauner Holzhaustür und schwarzem Boden in Osaka

New build dreams always require a clear design vision and this 3,650 sf home exemplifies that. Our clients desired a stylish, modern aesthetic with timeless elements to create balance throughout their home. With our clients intention in mind, we achieved an open concept floor plan complimented by an eye-catching open riser staircase. Custom designed features are showcased throughout, combined with glass and stone elements, subtle wood tones, and hand selected finishes.
The entire home was designed with purpose and styled with carefully curated furnishings and decor that ties these complimenting elements together to achieve the end goal. At Avid Interior Design, our goal is to always take a highly conscious, detailed approach with our clients. With that focus for our Altadore project, we were able to create the desirable balance between timeless and modern, to make one more dream come true.
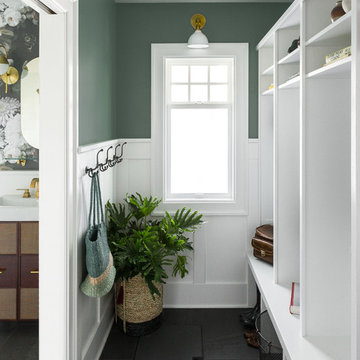
Klassischer Eingang mit Stauraum, grüner Wandfarbe und schwarzem Boden in Seattle
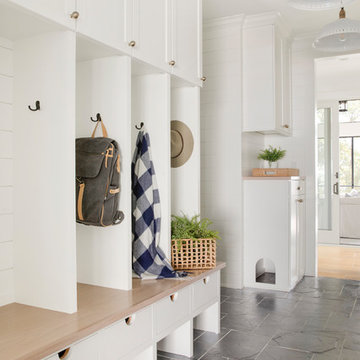
Landmark Photography
Country Eingang mit Stauraum, weißer Wandfarbe und schwarzem Boden in Minneapolis
Country Eingang mit Stauraum, weißer Wandfarbe und schwarzem Boden in Minneapolis
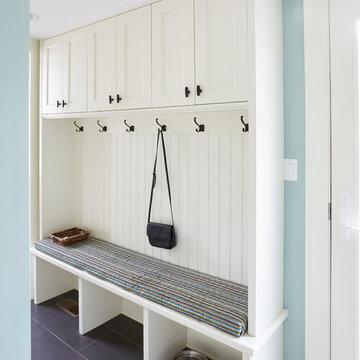
Kaskel Photo
Mittelgroßer Klassischer Eingang mit Stauraum, grauer Wandfarbe, Schieferboden und schwarzem Boden in Chicago
Mittelgroßer Klassischer Eingang mit Stauraum, grauer Wandfarbe, Schieferboden und schwarzem Boden in Chicago

Photography by Sam Gray
Mittelgroßer Klassischer Eingang mit Stauraum, Schieferboden, weißer Wandfarbe, Einzeltür, weißer Haustür und schwarzem Boden in Boston
Mittelgroßer Klassischer Eingang mit Stauraum, Schieferboden, weißer Wandfarbe, Einzeltür, weißer Haustür und schwarzem Boden in Boston

Architectural advisement, Interior Design, Custom Furniture Design & Art Curation by Chango & Co.
Architecture by Crisp Architects
Construction by Structure Works Inc.
Photography by Sarah Elliott
See the feature in Domino Magazine
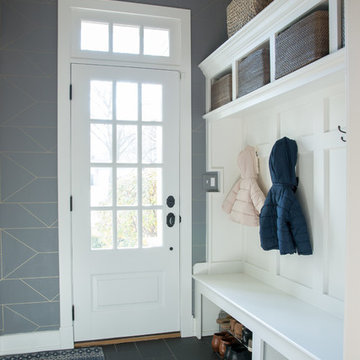
Madeline Tolle
Klassischer Eingang mit Stauraum, grauer Wandfarbe, Einzeltür, weißer Haustür und schwarzem Boden in Philadelphia
Klassischer Eingang mit Stauraum, grauer Wandfarbe, Einzeltür, weißer Haustür und schwarzem Boden in Philadelphia

This well proportioned entrance hallway began with the black and white marble floor and the amazing chandelier. The table, artwork, additional lighting, fabrics art and flooring were all selected to create a striking and harmonious interior.
The resulting welcome is stunning.

Архитектор-дизайнер: Ирина Килина
Дизайнер: Екатерина Дудкина
Mittelgroßer Moderner Eingang mit Vestibül, beiger Wandfarbe, Porzellan-Bodenfliesen, Einzeltür, schwarzem Boden, eingelassener Decke und Wandpaneelen in Sankt Petersburg
Mittelgroßer Moderner Eingang mit Vestibül, beiger Wandfarbe, Porzellan-Bodenfliesen, Einzeltür, schwarzem Boden, eingelassener Decke und Wandpaneelen in Sankt Petersburg
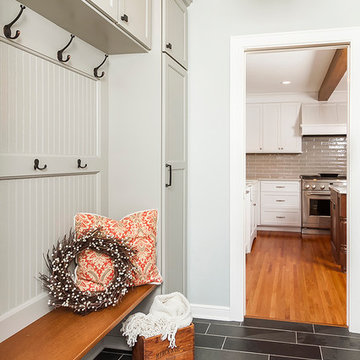
Seth Benn Photography
Kleiner Klassischer Eingang mit Stauraum, grauer Wandfarbe, Keramikboden und schwarzem Boden in Minneapolis
Kleiner Klassischer Eingang mit Stauraum, grauer Wandfarbe, Keramikboden und schwarzem Boden in Minneapolis
Weißer Eingang mit schwarzem Boden Ideen und Design
1
