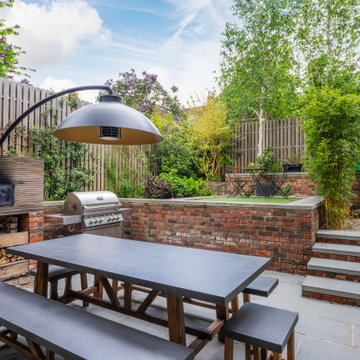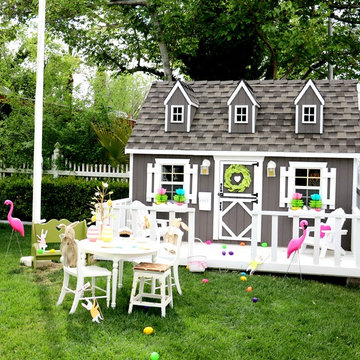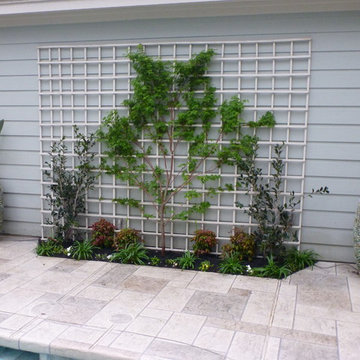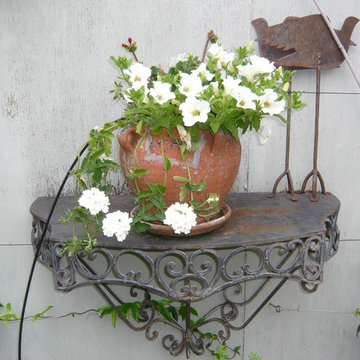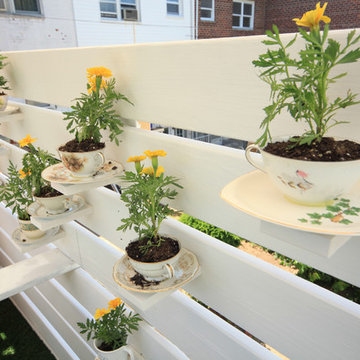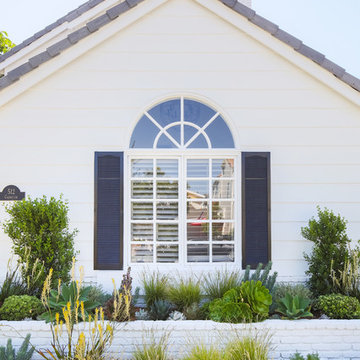Weißer Eklektischer Garten Ideen und Design
Suche verfeinern:
Budget
Sortieren nach:Heute beliebt
1 – 20 von 151 Fotos
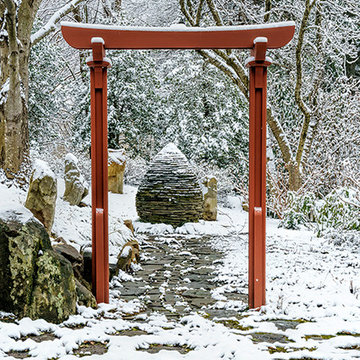
Parking area with permeable paving. Water storage tank under paving for storage to use for irrigation of lawn and garden. Pot garden with annuals in stone containers. Cooper pipe trellises for vines.
Charles W. Bowers/Garden Gate Landscaping, Inc.

Land2c
A shady sideyard is paved with reused stone and gravel. Generous pots, the client's collection of whimsical ceramic frogs, and a birdbath add interest and form to the narrow area. Beginning groundcovers will fill in densely. The pathway is shared with neighbor. A variety of textured and colorful shady plants fill the area for beauty and interest all year.
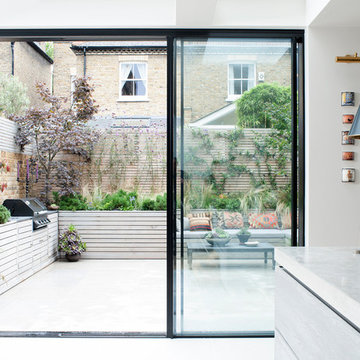
Steve Lyne
Halbschattiger Stilmix Garten im Sommer, hinter dem Haus mit Kübelpflanzen und Natursteinplatten in London
Halbschattiger Stilmix Garten im Sommer, hinter dem Haus mit Kübelpflanzen und Natursteinplatten in London
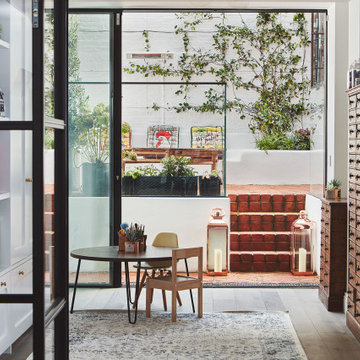
Grade II listed building renovation and extension in Notting Hill. EMR successfully managed to get planning for a basement under the front pavement and make alteration to this Grade II listed building. The client wanted to create 2 bedrooms with maximum storage space in the top floor which was a real challenge that we achieved. We also dealt with the Council, the Heritage statements, the arboricultural specialists, the Party wall, structural etc. The house was featured in the July edition of Living etc. https://www.livingetc.com/features/pastel-power
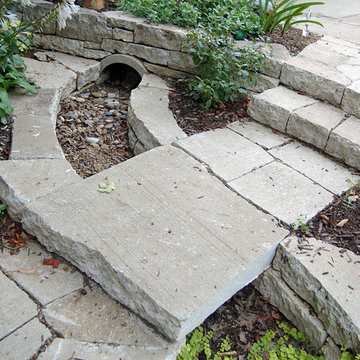
The roof drains into a channel formed with "urbanite" or recycled concrete. The water flows into the rain water swale in the middle of the garden.
Mittelgroßer Stilmix Garten mit Natursteinplatten in Sonstige
Mittelgroßer Stilmix Garten mit Natursteinplatten in Sonstige

A small courtyard garden in San Francisco.
• Creative use of space in the dense, urban fabric of hilly SF.
• For the last several years the clients had carved out a make shift courtyard garden at the top of their driveway. It was one of the few flat spaces in their yard where they could sit in the sun and enjoy a cup of coffee. We turned the top of a steep driveway into a courtyard garden.
• The actual courtyard design was planned for the maximum dimensions possible to host a dining table and a seating area. The space is conveniently located outside their kitchen and home offices. However we needed to save driveway space for parking the cars and getting in and out.
• The design, fabrication and installation team was comprised of people we knew. I was an acquaintance to the clients having met them through good friends. The landscape contractor, Boaz Mor, http://www.boazmor.com/, is their neighbor and someone I worked with before. The metal fabricator is Murray Sandford of Moz Designs, https://mozdesigns.com/, https://www.instagram.com/moz_designs/ . Both contractors have long histories of working in the Bay Area on a variety of complex designs.
• The size of this garden belies the complexity of the design. We did not want to remove any of the concrete driveway which was 12” or more in thickness, except for the area where the large planter was going. The driveway sloped in two directions. In order to get a “level”, properly, draining patio, we had to start it at around 21” tall at the outside and end it flush by the garage doors.
• The fence is the artful element in the garden. It is made of power-coated aluminum. The panels match the house color; and posts match the house trim. The effect is quiet, blending into the overall property. The panels are dramatic. Each fence panel is a different size with a unique pattern.
• The exterior panels that you see from the street are an abstract riff on the seasons of the Persian walnut tree in their front yard. The cut-outs illustrate spring bloom when the walnut leafs out to autumn when the nuts drop to the ground and the squirrels eats them, leaving a mess of shells everywhere. Even the pesky squirrel appears on one of the panels.
• The interior panels, lining the entry into the courtyard, are an abstraction of the entire walnut tree.
• Although the panel design is made of perforations, the openings are designed to retain privacy when you are inside the courtyard.
• There is a large planter on one side of the courtyard, big enough for a tree to soften a harsh expanse of a neighboring wall. Light through the branches cast playful shadows on the wall behind.
• The lighting, mounted on the house is a nod to the client’s love of New Orleans gas lights.
• The paving is black stone from India, dark enough to absorb the warmth of the sun on a cool, summer San Francisco day.
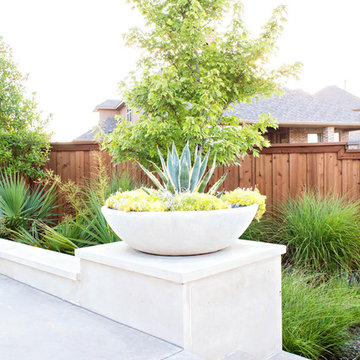
Großer Eklektischer Garten hinter dem Haus mit Kübelpflanzen, direkter Sonneneinstrahlung und Betonboden in Dallas
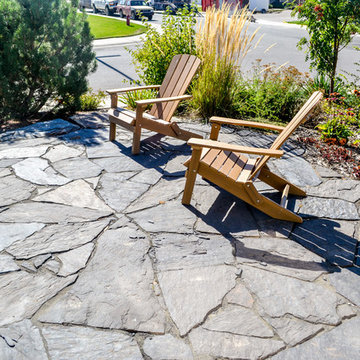
Our client was first introduced to our work when participating in the "Prairie Urban Garden" Tour put on by the Oldman Watershed Council (OWC). Their desire was to have their own "water conscious" landscape created for their new home. The Xeriscpe design was created using plant material that would have interest throughout all 4 seasons and the flagstone material was chosen to reflect the natural style the client desired.
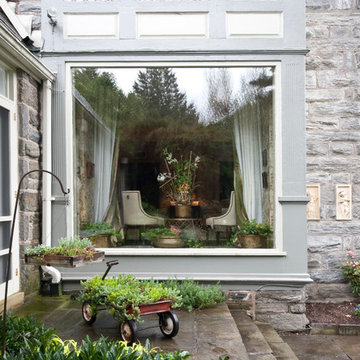
Outside looking in to this Eclectic seating venue.
Kleiner, Halbschattiger Eklektischer Garten im Innenhof im Frühling mit Sportplatz und Natursteinplatten in Philadelphia
Kleiner, Halbschattiger Eklektischer Garten im Innenhof im Frühling mit Sportplatz und Natursteinplatten in Philadelphia
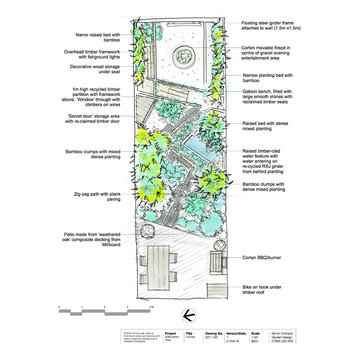
Garden design in South East London by SImon Orchard Garden Design
Photo © Simon Orchard
Stilmix Garten in Hampshire
Stilmix Garten in Hampshire
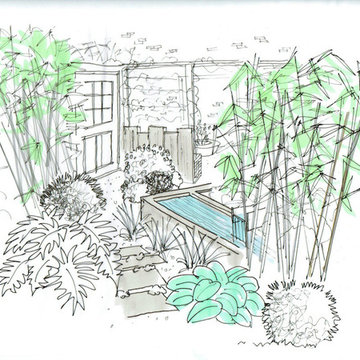
Garden design in South East London by SImon Orchard Garden Design
Photo © Simon Orchard
Eklektischer Garten in Hampshire
Eklektischer Garten in Hampshire
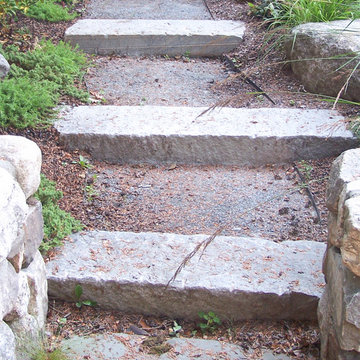
Angela Kearney, Minglewood Designs
Kleiner Stilmix Garten im Sommer mit direkter Sonneneinstrahlung und Natursteinplatten in Boston
Kleiner Stilmix Garten im Sommer mit direkter Sonneneinstrahlung und Natursteinplatten in Boston
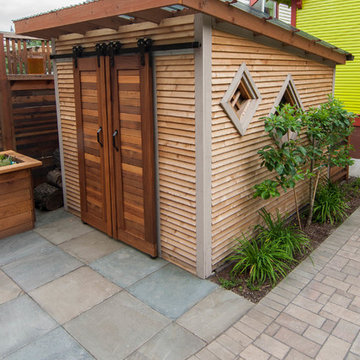
Kleiner Eklektischer Garten hinter dem Haus mit Feuerstelle und Natursteinplatten in Portland
Weißer Eklektischer Garten Ideen und Design
1

