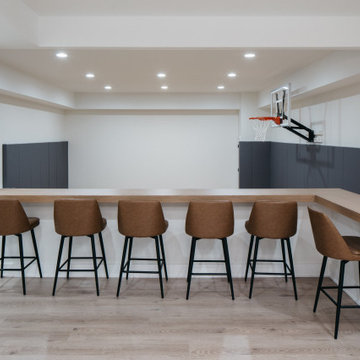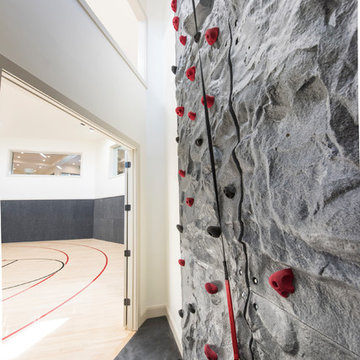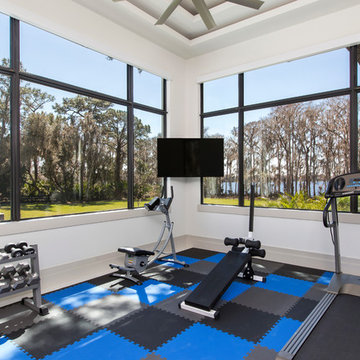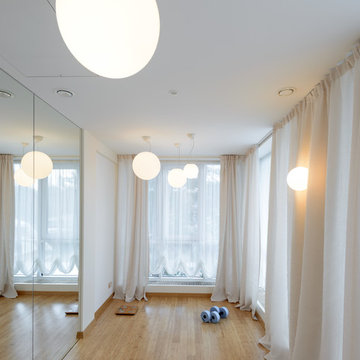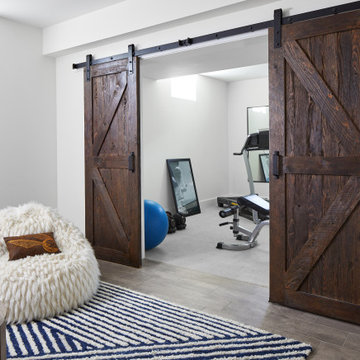Weißer Fitnessraum Ideen und Design
Sortieren nach:Heute beliebt
21 – 40 von 3.630 Fotos
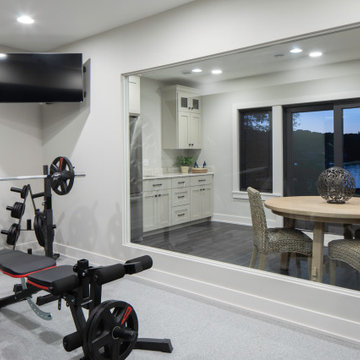
This exercise room has a spacious feeling because of the window that looks into the kitchnette and lake views. It has a safe gray rubber floor and the walls are painted a soothing Gossamer Veil color by Sherwin Williams.

We took what was a dark narrow room and added mirrors and a French door / window combination to flood the space with natural light and bring in lovely views of the tree tops. What is especially unique about this home gym / playroom is the addition of a climbing wall and professional aerial point that allows the owners to easily swap out and hang a wide range of toys from Bungee Fitness to swings and trapeze all from a custom designed rigging system.

Cross-Fit Gym for all of your exercise needs.
Photos: Reel Tour Media
Multifunktionaler, Großer Moderner Fitnessraum mit weißer Wandfarbe, Vinylboden, schwarzem Boden und Kassettendecke in Chicago
Multifunktionaler, Großer Moderner Fitnessraum mit weißer Wandfarbe, Vinylboden, schwarzem Boden und Kassettendecke in Chicago
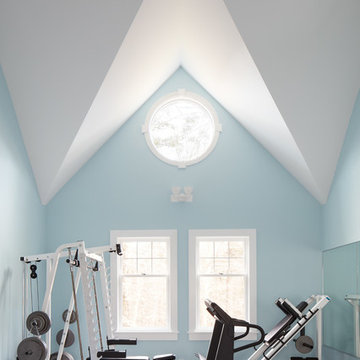
Maritimer Fitnessraum mit blauer Wandfarbe, Teppichboden und grauem Boden in Manchester

In the meditation room, floor-to-ceiling windows frame one of the clients’ favorite views toward a nearby hilltop, and the grassy landscape seems to flow right into the house.
Photo by Paul Finkel | Piston Design

This completed home boasts a HERS index of zero. The most noteworthy energy efficient features are the air tightness of the thermal shell and the use of solar energy. Using a 17.1 kW Photovoltaic system and Tesla Powerwall, the solar system provides approximately 100% of the annual electrical energy needs. In addition, an innovative “pod” floor plan design allows each separate pod to be closed off for minimal HVAC use when unused.
A Grand ARDA for Green Design goes to
Phil Kean Design Group
Designer: Phil Kean Design Group
From: Winter Park, Florida
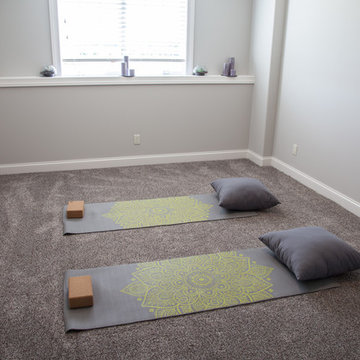
Klassischer Fitnessraum mit grauer Wandfarbe, Teppichboden und grauem Boden in Sonstige
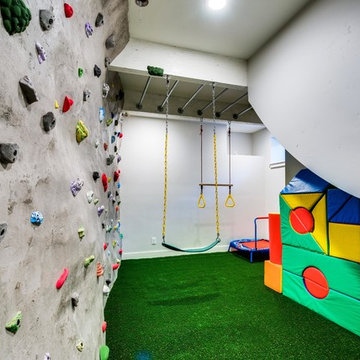
Greg Scott Makinen
Mittelgroßer Eklektischer Fitnessraum mit Kletterwand, weißer Wandfarbe, Teppichboden und grünem Boden in Boise
Mittelgroßer Eklektischer Fitnessraum mit Kletterwand, weißer Wandfarbe, Teppichboden und grünem Boden in Boise
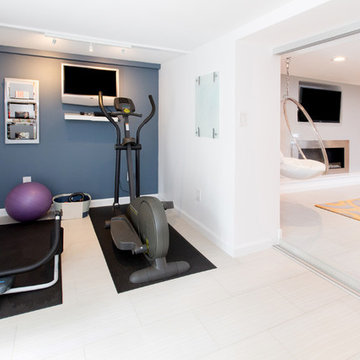
Integrated exercise room and office space, entertainment room with minibar and bubble chair, play room with under the stairs cool doll house, steam bath
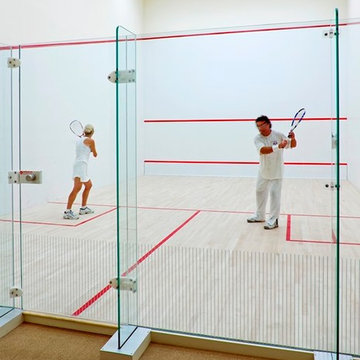
Greg Premru
Großer Klassischer Fitnessraum mit Indoor-Sportplatz, weißer Wandfarbe und hellem Holzboden in Boston
Großer Klassischer Fitnessraum mit Indoor-Sportplatz, weißer Wandfarbe und hellem Holzboden in Boston

Photo credit: Charles-Ryan Barber
Architect: Nadav Rokach
Interior Design: Eliana Rokach
Staging: Carolyn Greco at Meredith Baer
Contractor: Building Solutions and Design, Inc.
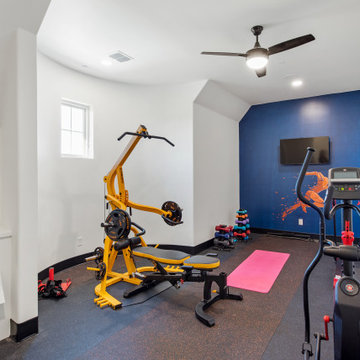
Multifunktionaler, Großer Klassischer Fitnessraum mit blauer Wandfarbe und schwarzem Boden in Dallas

A brownstone cellar revitalized with custom built ins throughout for tv lounging, plenty of play space, and a fitness center.
Mittelgroßer Moderner Fitnessraum mit weißer Wandfarbe, Porzellan-Bodenfliesen und beigem Boden in Austin
Mittelgroßer Moderner Fitnessraum mit weißer Wandfarbe, Porzellan-Bodenfliesen und beigem Boden in Austin
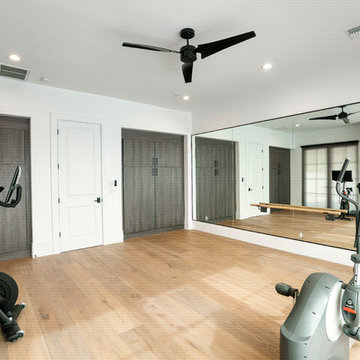
Multifunktionaler, Großer Moderner Fitnessraum mit weißer Wandfarbe, hellem Holzboden und beigem Boden in Phoenix
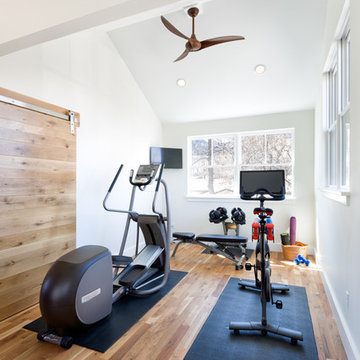
This home gym is the perfect space for a quick workout. Located on the second floor, the room is utilized by the homeowners and created for their lifestyle. The large windows allow for natural light for the perfect workout.
Mark Quentin, StudioQphoto.com
Weißer Fitnessraum Ideen und Design
2
