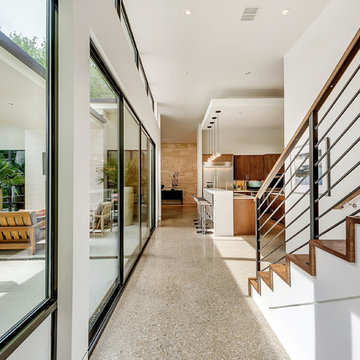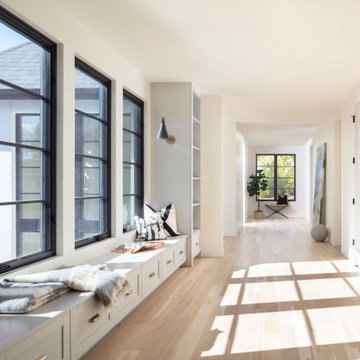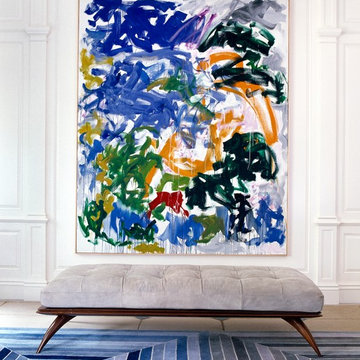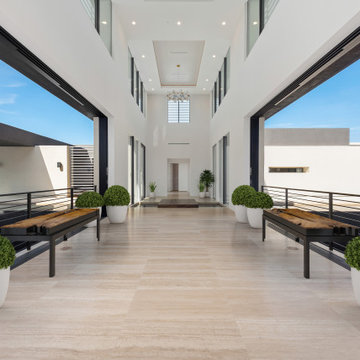Exklusive Weißer Flur Ideen und Design
Suche verfeinern:
Budget
Sortieren nach:Heute beliebt
1 – 20 von 1.126 Fotos

Dan Bernskoetter Photography
Großer Klassischer Flur mit weißer Wandfarbe, braunem Holzboden und braunem Boden in Sonstige
Großer Klassischer Flur mit weißer Wandfarbe, braunem Holzboden und braunem Boden in Sonstige
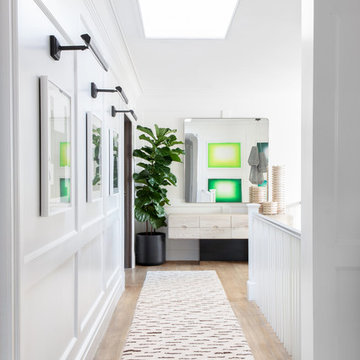
Architecture, Construction Management, Interior Design, Art Curation & Real Estate Advisement by Chango & Co.
Construction by MXA Development, Inc.
Photography by Sarah Elliott
See the home tour feature in Domino Magazine
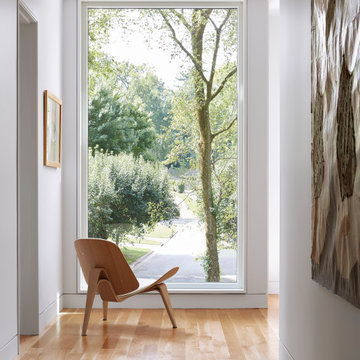
This Japanese-inspired, cubist modern architecture houses a family of eight with simple living areas and loads of storage. The homeowner has an eclectic taste using family heirlooms, travel relics, décor, artwork mixed in with Scandinavian and European design.
Windows: unilux

Second floor vestibule is open to dining room below and features a double height limestone split face wall, twin chandeliers, beams, and skylights.
Großer Mediterraner Flur mit weißer Wandfarbe, dunklem Holzboden, braunem Boden und gewölbter Decke in Los Angeles
Großer Mediterraner Flur mit weißer Wandfarbe, dunklem Holzboden, braunem Boden und gewölbter Decke in Los Angeles

Nathan Schroder Photography
BK Design Studio
Großer Klassischer Flur mit weißer Wandfarbe und Travertin in Dallas
Großer Klassischer Flur mit weißer Wandfarbe und Travertin in Dallas

Geräumiger Country Flur mit weißer Wandfarbe, braunem Holzboden, braunem Boden, freigelegten Dachbalken und Wandpaneelen in Santa Barbara

©Edward Butera / ibi designs / Boca Raton, Florida
Geräumiger Moderner Flur mit weißer Wandfarbe, Porzellan-Bodenfliesen und weißem Boden in Miami
Geräumiger Moderner Flur mit weißer Wandfarbe, Porzellan-Bodenfliesen und weißem Boden in Miami
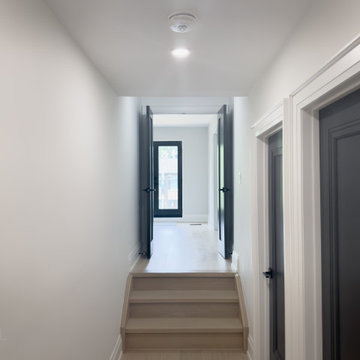
Second floor hallway entrance to master bedroom. These were brand new doors we painted black, but many of the doors on the second floor we're repurposed solid hardwood doors from the old structure. The addition ceiling heights were 10' so we had to build a small staircase to enter the new master bedroom.

Mittelgroßer Klassischer Flur mit weißer Wandfarbe, hellem Holzboden und beigem Boden in Houston

Gallery Hall, looking towards Master Bedroom Retreat, with adjoining Formal Living and Entry areas. Designer: Stacy Brotemarkle
Großer Mediterraner Flur mit Kalkstein, beiger Wandfarbe und weißem Boden in Dallas
Großer Mediterraner Flur mit Kalkstein, beiger Wandfarbe und weißem Boden in Dallas
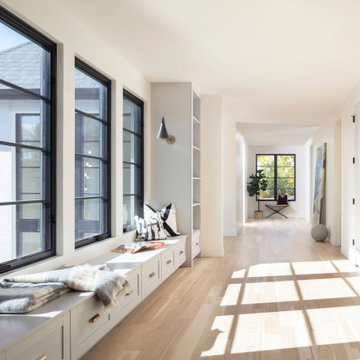
Modern home featuring built in window seat and bookshelf in upstairs landing/hallway
Großer Moderner Flur mit weißer Wandfarbe, hellem Holzboden und beigem Boden in Denver
Großer Moderner Flur mit weißer Wandfarbe, hellem Holzboden und beigem Boden in Denver

No detail overlooked, one will note, as this beautiful Traditional Colonial was constructed – from perfectly placed custom moldings to quarter sawn white oak flooring. The moment one steps into the foyer the details of this home come to life. The homes light and airy feel stems from floor to ceiling with windows spanning the back of the home with an impressive bank of doors leading to beautifully manicured gardens. From the start this Colonial revival came to life with vision and perfected design planning to create a breath taking Markay Johnson Construction masterpiece.
Builder: Markay Johnson Construction
visit: www.mjconstruction.com
Photographer: Scot Zimmerman
Designer: Hillary W. Taylor Interiors
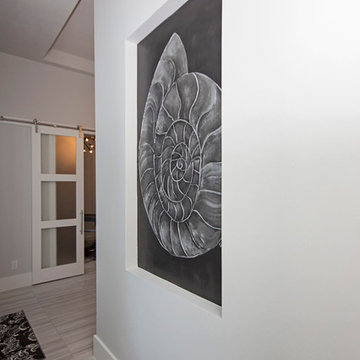
This gorgeous hand painted wall mural of a beach shell brings the Florida style to life in this home!
Großer Moderner Flur mit weißer Wandfarbe und Marmorboden in Miami
Großer Moderner Flur mit weißer Wandfarbe und Marmorboden in Miami
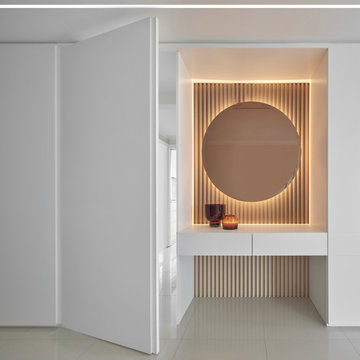
Mittelgroßer Moderner Flur mit weißer Wandfarbe, hellem Holzboden und grauem Boden in Montreal
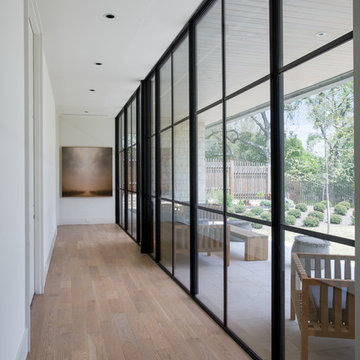
Whit Preston photographer
Flur mit hellem Holzboden in Austin
Flur mit hellem Holzboden in Austin
Exklusive Weißer Flur Ideen und Design
1

