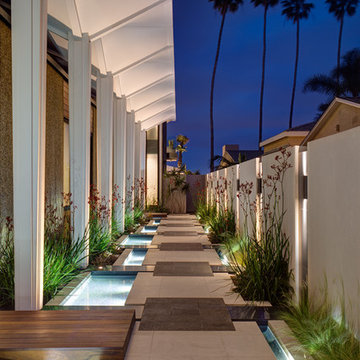Exklusive Weißer Garten Ideen und Design
Suche verfeinern:
Budget
Sortieren nach:Heute beliebt
1 – 20 von 230 Fotos
1 von 3
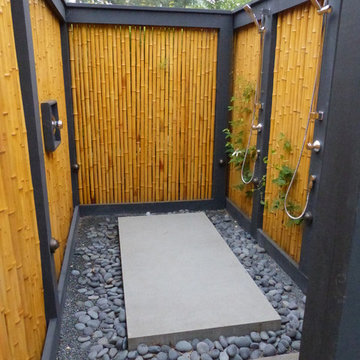
Photo by Kirsten Gentry and Terra Jenkins for Van Zelst, Inc.
Geräumiger, Schattiger Asiatischer Garten im Sommer, hinter dem Haus mit Natursteinplatten in Chicago
Geräumiger, Schattiger Asiatischer Garten im Sommer, hinter dem Haus mit Natursteinplatten in Chicago
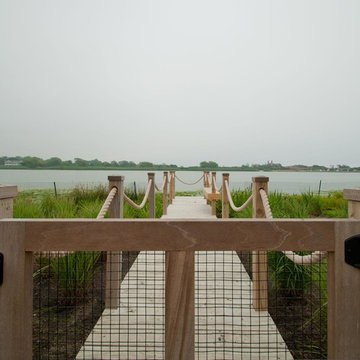
Großer, Halbschattiger Klassischer Gartenweg hinter dem Haus mit Dielen in New York
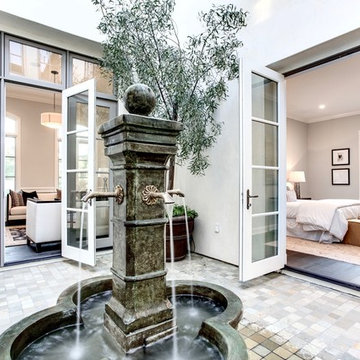
Photography by Mark Liddell and Jared Tafau - TerraGreen Development
Mittelgroßer, Halbschattiger Klassischer Garten im Innenhof mit Wasserspiel und Pflastersteinen in Los Angeles
Mittelgroßer, Halbschattiger Klassischer Garten im Innenhof mit Wasserspiel und Pflastersteinen in Los Angeles
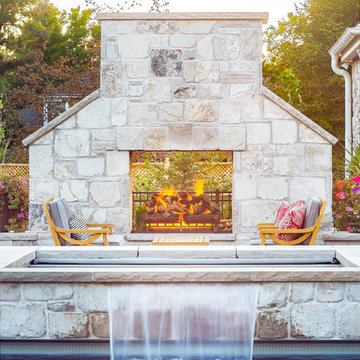
A waterfall into a pool adds fun and ambiance, making this one of our favorite additions to any pool.
Großer Klassischer Gartenkamin hinter dem Haus mit Betonboden in Salt Lake City
Großer Klassischer Gartenkamin hinter dem Haus mit Betonboden in Salt Lake City
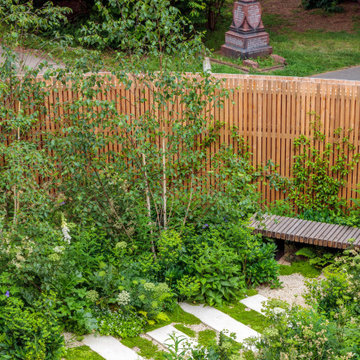
The back garden for an innovative property in Fulham Cemetery - the house featured on Channel 4's Grand Designs in January 2021. The design had to enhance the relationship with the bold, contemporary architecture and open up a dialogue with the wild green space beyond its boundaries. Seen here in summer, this lush space is an immersive journey through a woodland edge planting scheme.
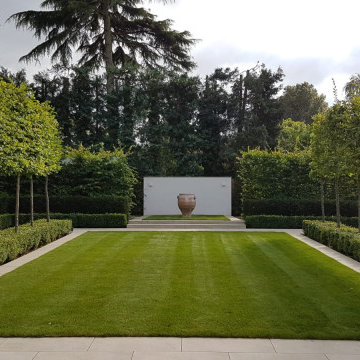
This was a brand new contemporary building on a grand street of houses requiring a garden that would complement the modern design but also meet the clients brief for a low maintenance garden.
Brief – The garden needed to look stunning all year round as all main living rooms overlooked the space. The client required a large area for entertaining family and friends, with a large lawn to give space for a marquee for special occasions.
Design – Due to the sloping site, this Formal garden was designed with several different levels to create various rooms for entertaining and relaxing.
The design consists of three lawns and stunning porcelain paving and steps down to the house. Pleached trees line the large lawn area whilst stepped hedging frame the garden with a variety of hedge to give different shades of green in the summer. Hornbeam hedging was used to create contrast in the winter months with its golden leaves.
A sunken area housing an outdoor kitchen and dining area, to include a tandoor oven, bbq, pizza oven and washing facilities will ultimately be covered with a green roof. A bespoke water feature cascading down one side of the garden. Rendered white washed walls tie in with the finish of the house and create drama.
The focal point of the garden will ultimately be a large spherical sculpture with a rendered wall as the back drop.
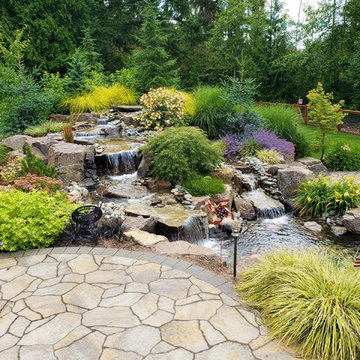
Klassischer Gartenwasserfall hinter dem Haus mit Natursteinplatten in Seattle
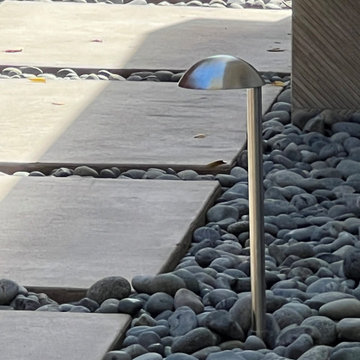
Modern path lights in stainless steel finish with la Paz pebbles.
Kleiner, Halbschattiger Retro Garten neben dem Haus mit Gehweg und Betonboden in San Francisco
Kleiner, Halbschattiger Retro Garten neben dem Haus mit Gehweg und Betonboden in San Francisco
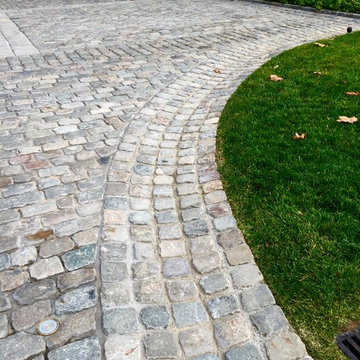
Belgian sandstone and Porphyry squares come together to create a useful and visually interesting gutter swail.
Geräumiger Klassischer Garten im Innenhof mit Auffahrt und Natursteinplatten in New York
Geräumiger Klassischer Garten im Innenhof mit Auffahrt und Natursteinplatten in New York
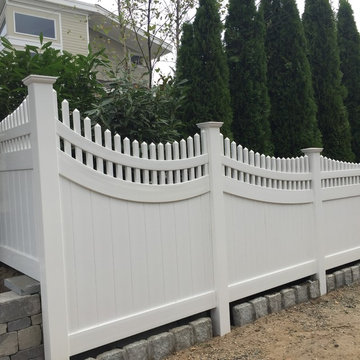
Curved transition sections
Atlantic Fence Enterprise, LLC
Photo by Stephen Clark
Geometrische, Große, Halbschattige Moderne Gartenmauer im Sommer, hinter dem Haus in Newark
Geometrische, Große, Halbschattige Moderne Gartenmauer im Sommer, hinter dem Haus in Newark

New landscape remodel, include concrete, lighting, outdoor living space and drought resistant planting.
Geräumiger Moderner Garten im Frühling, hinter dem Haus mit Feuerstelle, direkter Sonneneinstrahlung, Granitsplitt und Holzzaun in San Francisco
Geräumiger Moderner Garten im Frühling, hinter dem Haus mit Feuerstelle, direkter Sonneneinstrahlung, Granitsplitt und Holzzaun in San Francisco
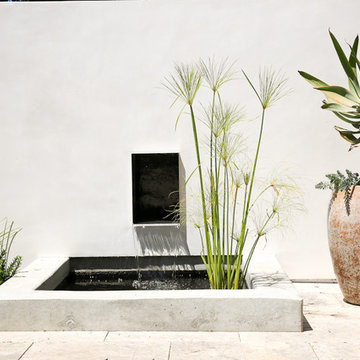
Mittelgroßer Klassischer Garten im Innenhof mit Wasserspiel und Natursteinplatten in San Francisco
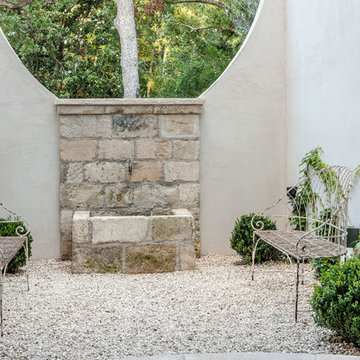
Carl Mayfield
Kleiner Mediterraner Kiesgarten neben dem Haus mit Sportplatz in Houston
Kleiner Mediterraner Kiesgarten neben dem Haus mit Sportplatz in Houston
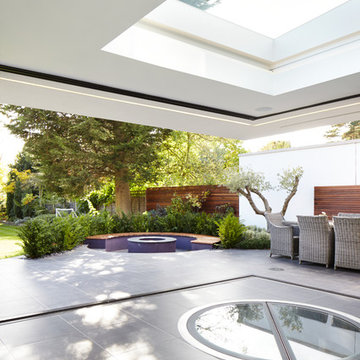
A very specific brief was given with the space to be a very contemporary entertainment area that both complemented the existing garden and house.
Mittelgroßer, Halbschattiger Moderner Garten hinter dem Haus in London
Mittelgroßer, Halbschattiger Moderner Garten hinter dem Haus in London
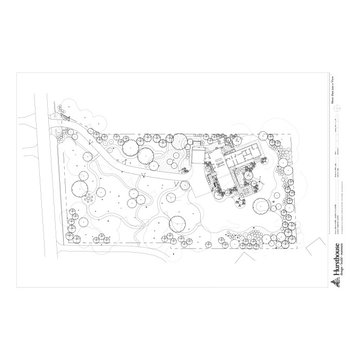
The landscape plan clarifies how all the components were integrated into the design on the 1.5 acre site.
Geräumiger, Halbschattiger Mid-Century Gartenweg im Sommer mit Natursteinplatten in Chicago
Geräumiger, Halbschattiger Mid-Century Gartenweg im Sommer mit Natursteinplatten in Chicago
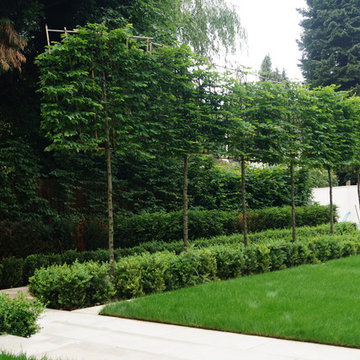
This was a brand new contemporary building on a grand street of houses requiring a garden that would complement the modern design but also meet the clients brief for a low maintenance garden.
Brief – The garden needed to look stunning all year round as all main living rooms overlooked the space. The client required a large area for entertaining family and friends, with a large lawn to give space for a marquee for special occasions.
Design – Due to the sloping site, this Formal garden was designed with several different levels to create various rooms for entertaining and relaxing.
The design consists of three lawns and stunning porcelain paving and steps down to the house. Pleached trees line the large lawn area whilst stepped hedging frame the garden with a variety of hedge to give different shades of green in the summer. Hornbeam hedging was used to create contrast in the winter months with its golden leaves.
A sunken area housing an outdoor kitchen and dining area, to include a tandoor oven, bbq, pizza oven and washing facilities will ultimately be covered with a green roof. A bespoke water feature cascading down one side of the garden. Rendered white washed walls tie in with the finish of the house and create drama.
The focal point of the garden will ultimately be a large spherical sculpture with a rendered wall as the back drop.
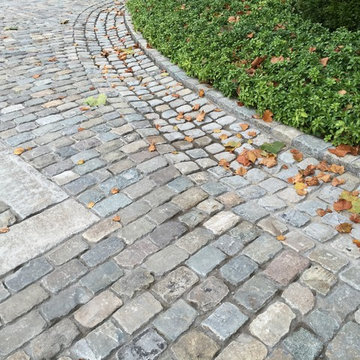
A unique gutter swail is created with Belgian cobblestone squares.
Geräumiger Klassischer Garten im Innenhof mit Auffahrt und Natursteinplatten in New York
Geräumiger Klassischer Garten im Innenhof mit Auffahrt und Natursteinplatten in New York
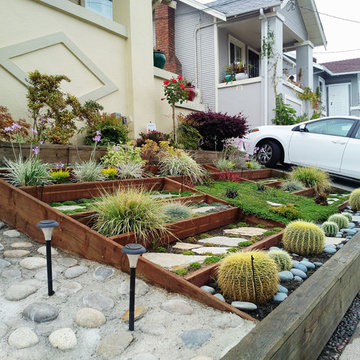
Kleiner, Geometrischer, Halbschattiger Moderner Vorgarten im Sommer mit Kübelpflanzen und Betonboden in San Francisco
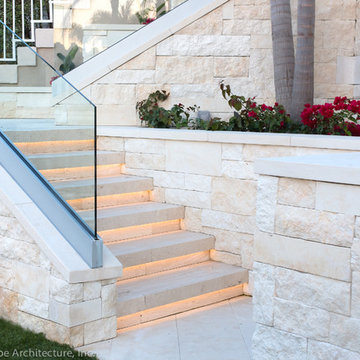
Photography by Studio H Landscape Architecture & COCO Gallery. Post processing by Isabella Li.
Mittelgroßer Moderner Gartenweg hinter dem Haus mit Natursteinplatten in Orange County
Mittelgroßer Moderner Gartenweg hinter dem Haus mit Natursteinplatten in Orange County
Exklusive Weißer Garten Ideen und Design
1
