Weiße Kellerbar Ideen und Design
Suche verfeinern:
Budget
Sortieren nach:Heute beliebt
1 – 20 von 362 Fotos
1 von 3
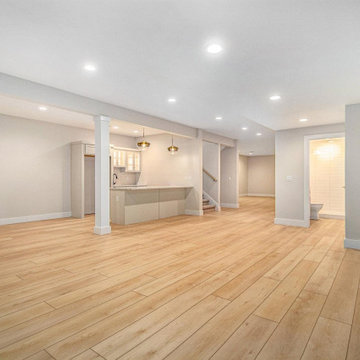
Crisp tones of maple and birch. The enhanced bevels accentuate the long length of the planks.
Mittelgroßer Moderner Keller mit grauer Wandfarbe, Vinylboden und gelbem Boden in Indianapolis
Mittelgroßer Moderner Keller mit grauer Wandfarbe, Vinylboden und gelbem Boden in Indianapolis

Basement reno,
Mittelgroßer Country Keller mit weißer Wandfarbe, Teppichboden, grauem Boden, Holzdecke und Wandpaneelen in Minneapolis
Mittelgroßer Country Keller mit weißer Wandfarbe, Teppichboden, grauem Boden, Holzdecke und Wandpaneelen in Minneapolis
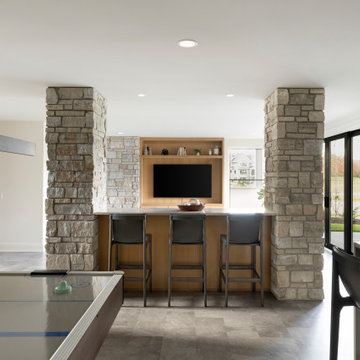
Additional standout features of the lower level include in-floor heat for those cold Minnesota winters, a media lounge, an additional guest bedroom and bathroom, a game area, an exercise room, and a 28’x29’ athletic court.

The basement bar area includes eye catching metal elements to reflect light around the neutral colored room. New new brass plumbing fixtures collaborate with the other metallic elements in the room. The polished quartzite slab provides visual movement in lieu of the dynamic wallpaper used on the feature wall and also carried into the media room ceiling. Moving into the media room we included custom ebony veneered wall and ceiling millwork, as well as luxe custom furnishings. New architectural surround speakers are hidden inside the walls. The new gym was designed and created for the clients son to train for his varsity team. We included a new custom weight rack. Mirrored walls, a new wallpaper, linear LED lighting, and rubber flooring. The Zen inspired bathroom was designed with simplicity carrying the metals them into the special copper flooring, brass plumbing fixtures, and a frameless shower.
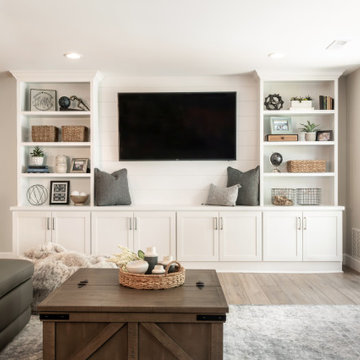
Großer Klassischer Keller mit grauer Wandfarbe, Vinylboden, braunem Boden und Ziegelwänden in St. Louis
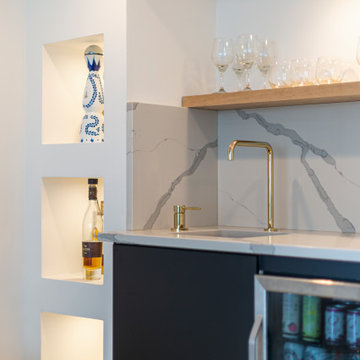
We converted this unfinished basement into a hip adult hangout for sipping wine, watching a movie and playing a few games.
Großer Moderner Keller mit weißer Wandfarbe, Gaskamin, Kaminumrandung aus Metall und grauem Boden in Philadelphia
Großer Moderner Keller mit weißer Wandfarbe, Gaskamin, Kaminumrandung aus Metall und grauem Boden in Philadelphia

Großer Moderner Keller ohne Kamin mit weißer Wandfarbe, Laminat, beigem Boden, eingelassener Decke und Holzdielenwänden in Atlanta
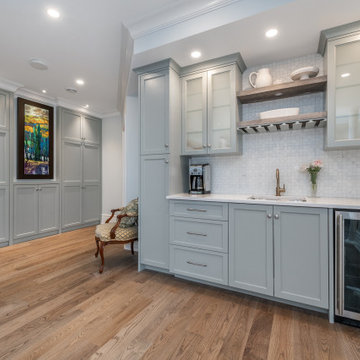
The cabinetry continues further into the space in the form of a beautiful wet bar. The soft blue-green tone of the cabinets pair wonderfully with the wood accents, which is carried throughout the cabinetry design in other areas of the basement. The existing clean out stack sat out front of the wall in the hallway adjacent to the wet bar. We saw this as an opportunity to extend the cabinetry along that wall to encapsulate it- making it seemingly disappear.
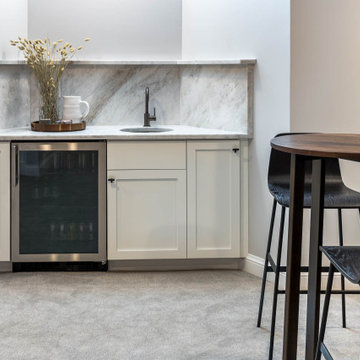
Mittelgroßer Klassischer Keller mit grauer Wandfarbe, Teppichboden und grauem Boden in Denver
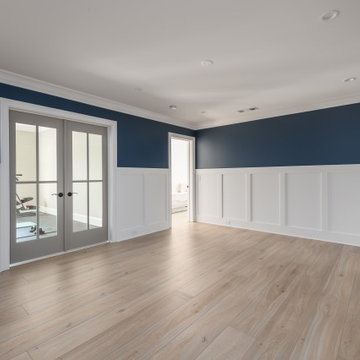
This full basement renovation included adding a mudroom area, media room, a bedroom, a full bathroom, a game room, a kitchen, a gym and a beautiful custom wine cellar. Our clients are a family that is growing, and with a new baby, they wanted a comfortable place for family to stay when they visited, as well as space to spend time themselves. They also wanted an area that was easy to access from the pool for entertaining, grabbing snacks and using a new full pool bath.We never treat a basement as a second-class area of the house. Wood beams, customized details, moldings, built-ins, beadboard and wainscoting give the lower level main-floor style. There’s just as much custom millwork as you’d see in the formal spaces upstairs. We’re especially proud of the wine cellar, the media built-ins, the customized details on the island, the custom cubbies in the mudroom and the relaxing flow throughout the entire space.
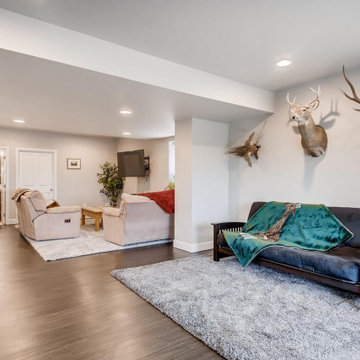
Rustic retreat man cave.
Rustic retreat man cave.
Mittelgroßer Rustikaler Keller mit grauer Wandfarbe und Laminat in Denver
Mittelgroßer Rustikaler Keller mit grauer Wandfarbe und Laminat in Denver

Großer Moderner Keller ohne Kamin mit weißer Wandfarbe, Laminat, beigem Boden, eingelassener Decke und Holzdielenwänden in Atlanta
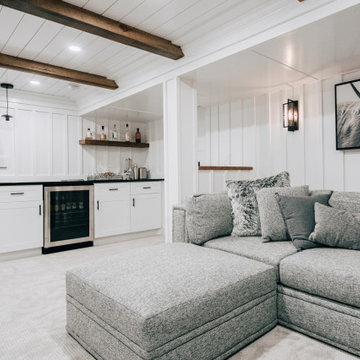
Basement reno,
Mittelgroßer Country Keller mit weißer Wandfarbe, Teppichboden, grauem Boden, Holzdecke und Wandpaneelen in Minneapolis
Mittelgroßer Country Keller mit weißer Wandfarbe, Teppichboden, grauem Boden, Holzdecke und Wandpaneelen in Minneapolis
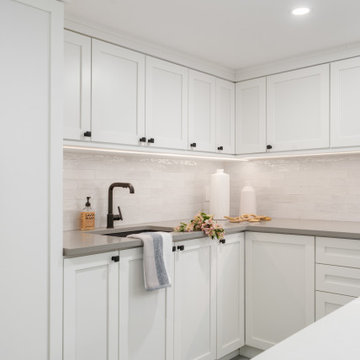
White, bright multi-purpose basement entertaining and craft area.
Mittelgroßer Klassischer Keller mit weißer Wandfarbe, Keramikboden und grauem Boden in Montreal
Mittelgroßer Klassischer Keller mit weißer Wandfarbe, Keramikboden und grauem Boden in Montreal
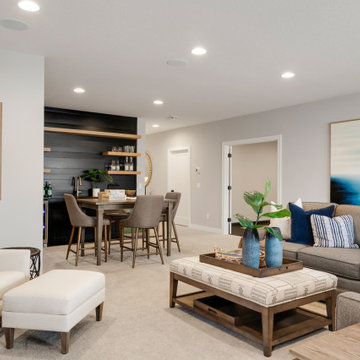
Charlotte A Sport Model - Tradition Collection
Pricing, floorplans, virtual tours, community information, and more at https://www.robertthomashomes.com/
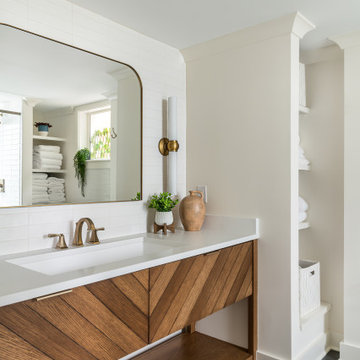
Our clients wanted to expand their living space down into their unfinished basement. While the space would serve as a family rec room most of the time, they also wanted it to transform into an apartment for their parents during extended visits. The project needed to incorporate a full bathroom and laundry.One of the standout features in the space is a Murphy bed with custom doors. We repeated this motif on the custom vanity in the bathroom. Because the rec room can double as a bedroom, we had the space to put in a generous-size full bathroom. The full bathroom has a spacious walk-in shower and two large niches for storing towels and other linens.
Our clients now have a beautiful basement space that expanded the size of their living space significantly. It also gives their loved ones a beautiful private suite to enjoy when they come to visit, inspiring more frequent visits!
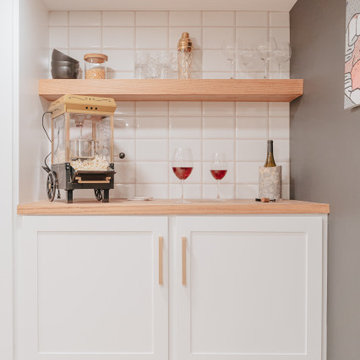
Moderner Keller mit bunten Wänden, Vinylboden, Tunnelkamin, Kaminumrandung aus Holz, braunem Boden und Ziegelwänden in Detroit
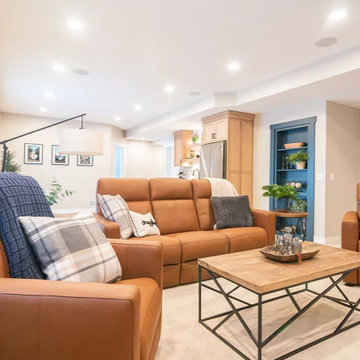
A blank slate and open minds are a perfect recipe for creative design ideas. The homeowner's brother is a custom cabinet maker who brought our ideas to life and then Landmark Remodeling installed them and facilitated the rest of our vision. We had a lot of wants and wishes, and were to successfully do them all, including a gym, fireplace, hidden kid's room, hobby closet, and designer touches.
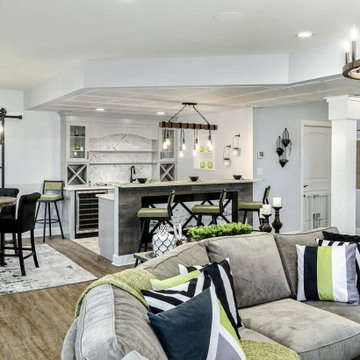
Großer Klassischer Keller mit grauer Wandfarbe, Laminat, braunem Boden und Wandpaneelen in Philadelphia
Weiße Kellerbar Ideen und Design
1
